Soggiorni rosa con porta TV ad angolo - Foto e idee per arredare
Filtra anche per:
Budget
Ordina per:Popolari oggi
1 - 11 di 11 foto
1 di 3

The brief for this project involved a full house renovation, and extension to reconfigure the ground floor layout. To maximise the untapped potential and make the most out of the existing space for a busy family home.
When we spoke with the homeowner about their project, it was clear that for them, this wasn’t just about a renovation or extension. It was about creating a home that really worked for them and their lifestyle. We built in plenty of storage, a large dining area so they could entertain family and friends easily. And instead of treating each space as a box with no connections between them, we designed a space to create a seamless flow throughout.
A complete refurbishment and interior design project, for this bold and brave colourful client. The kitchen was designed and all finishes were specified to create a warm modern take on a classic kitchen. Layered lighting was used in all the rooms to create a moody atmosphere. We designed fitted seating in the dining area and bespoke joinery to complete the look. We created a light filled dining space extension full of personality, with black glazing to connect to the garden and outdoor living.

A living room with large doors to help open up the space to other areas of the house.
Idee per un soggiorno contemporaneo di medie dimensioni e chiuso con sala formale, pareti bianche, pavimento in legno massello medio, camino classico, cornice del camino in mattoni, porta TV ad angolo e pavimento marrone
Idee per un soggiorno contemporaneo di medie dimensioni e chiuso con sala formale, pareti bianche, pavimento in legno massello medio, camino classico, cornice del camino in mattoni, porta TV ad angolo e pavimento marrone
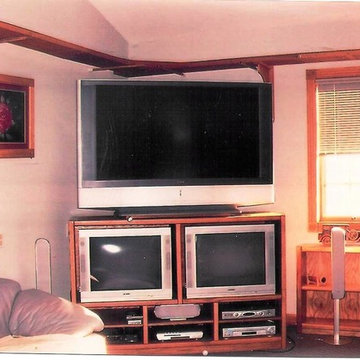
Custom made entertainment center.
Advanced Construction Enterprises
Esempio di un soggiorno contemporaneo di medie dimensioni e aperto con pareti bianche, moquette, nessun camino e porta TV ad angolo
Esempio di un soggiorno contemporaneo di medie dimensioni e aperto con pareti bianche, moquette, nessun camino e porta TV ad angolo
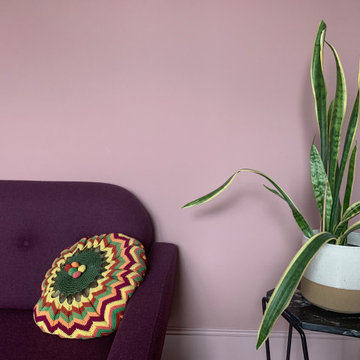
Foto di un grande soggiorno moderno chiuso con sala formale, pareti rosa, pavimento in legno verniciato, stufa a legna, cornice del camino in legno, porta TV ad angolo e pavimento marrone
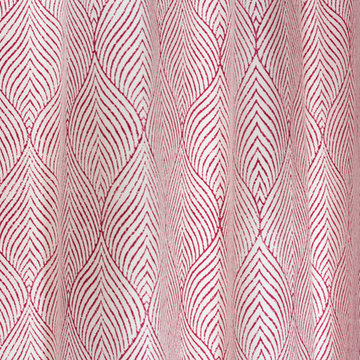
Designer Lindsay Fuller and I worked with our client to find just the right fabric for a large traversing thermal drapery to cover this extra wide sliding door that faces a lake i this family room. Lindsay and our client had redecorated with a new gray sofa an d love seat, a new rug and a newly upholstered chair with a mult stripe fabric. Our client chose a fabulous Robert Allen fabric, white with a red pattern, just enough color to pull the various elements in the room together.
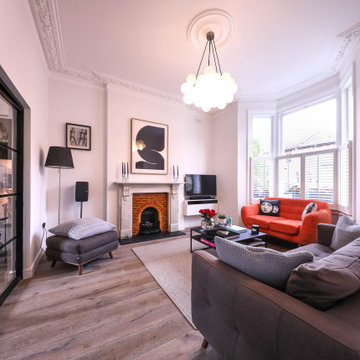
A living room with large doors to help open up the space to other areas of the house.
Foto di un soggiorno contemporaneo di medie dimensioni e chiuso con sala formale, pareti bianche, pavimento in legno massello medio, camino classico, cornice del camino in mattoni, porta TV ad angolo e pavimento marrone
Foto di un soggiorno contemporaneo di medie dimensioni e chiuso con sala formale, pareti bianche, pavimento in legno massello medio, camino classico, cornice del camino in mattoni, porta TV ad angolo e pavimento marrone

The brief for this project involved a full house renovation, and extension to reconfigure the ground floor layout. To maximise the untapped potential and make the most out of the existing space for a busy family home.
When we spoke with the homeowner about their project, it was clear that for them, this wasn’t just about a renovation or extension. It was about creating a home that really worked for them and their lifestyle. We built in plenty of storage, a large dining area so they could entertain family and friends easily. And instead of treating each space as a box with no connections between them, we designed a space to create a seamless flow throughout.
A complete refurbishment and interior design project, for this bold and brave colourful client. The kitchen was designed and all finishes were specified to create a warm modern take on a classic kitchen. Layered lighting was used in all the rooms to create a moody atmosphere. We designed fitted seating in the dining area and bespoke joinery to complete the look. We created a light filled dining space extension full of personality, with black glazing to connect to the garden and outdoor living.
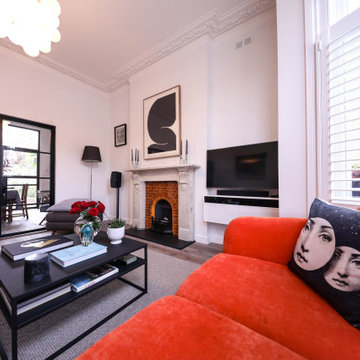
A living room with large doors to help open up the space to other areas of the house.
Ispirazione per un soggiorno contemporaneo di medie dimensioni e chiuso con sala formale, pareti bianche, pavimento in legno massello medio, camino classico, cornice del camino in mattoni, porta TV ad angolo e pavimento marrone
Ispirazione per un soggiorno contemporaneo di medie dimensioni e chiuso con sala formale, pareti bianche, pavimento in legno massello medio, camino classico, cornice del camino in mattoni, porta TV ad angolo e pavimento marrone
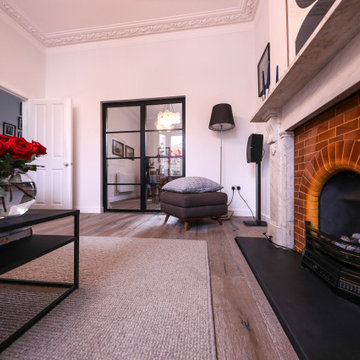
A living room with large doors to help open up the space to other areas of the house.
Foto di un soggiorno minimal di medie dimensioni e chiuso con sala formale, pareti bianche, pavimento in legno massello medio, camino classico, cornice del camino in mattoni, porta TV ad angolo e pavimento marrone
Foto di un soggiorno minimal di medie dimensioni e chiuso con sala formale, pareti bianche, pavimento in legno massello medio, camino classico, cornice del camino in mattoni, porta TV ad angolo e pavimento marrone
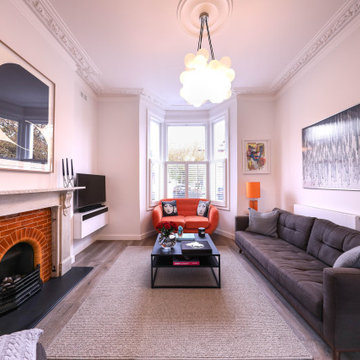
A living room with large doors to help open up the space to other areas of the house.
Idee per un soggiorno contemporaneo di medie dimensioni e chiuso con sala formale, pareti bianche, pavimento in legno massello medio, camino classico, cornice del camino in mattoni, porta TV ad angolo e pavimento marrone
Idee per un soggiorno contemporaneo di medie dimensioni e chiuso con sala formale, pareti bianche, pavimento in legno massello medio, camino classico, cornice del camino in mattoni, porta TV ad angolo e pavimento marrone

The brief for this project involved a full house renovation, and extension to reconfigure the ground floor layout. To maximise the untapped potential and make the most out of the existing space for a busy family home.
When we spoke with the homeowner about their project, it was clear that for them, this wasn’t just about a renovation or extension. It was about creating a home that really worked for them and their lifestyle. We built in plenty of storage, a large dining area so they could entertain family and friends easily. And instead of treating each space as a box with no connections between them, we designed a space to create a seamless flow throughout.
A complete refurbishment and interior design project, for this bold and brave colourful client. The kitchen was designed and all finishes were specified to create a warm modern take on a classic kitchen. Layered lighting was used in all the rooms to create a moody atmosphere. We designed fitted seating in the dining area and bespoke joinery to complete the look. We created a light filled dining space extension full of personality, with black glazing to connect to the garden and outdoor living.
Soggiorni rosa con porta TV ad angolo - Foto e idee per arredare
1