Soggiorni neri aperti - Foto e idee per arredare
Filtra anche per:
Budget
Ordina per:Popolari oggi
61 - 80 di 14.363 foto
1 di 3

Residential Interior Decoration of a Bush surrounded Beach house by Camilla Molders Design
Architecture by Millar Roberston Architects
Photography by Derek Swalwell

Ispirazione per un grande soggiorno stile marinaro aperto con pareti grigie, camino classico, TV a parete, parquet chiaro e tappeto

Builder: Ellen Grasso and Sons LLC
Ispirazione per un grande soggiorno classico aperto con sala formale, pareti beige, parquet scuro, camino classico, cornice del camino in pietra, TV a parete e pavimento marrone
Ispirazione per un grande soggiorno classico aperto con sala formale, pareti beige, parquet scuro, camino classico, cornice del camino in pietra, TV a parete e pavimento marrone
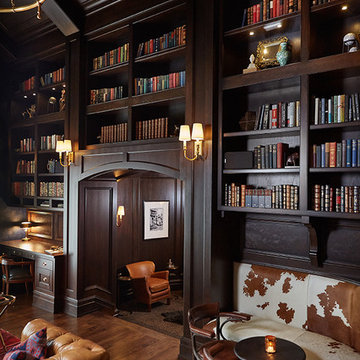
Library
Idee per un ampio soggiorno classico aperto con pareti marroni, pavimento in legno massello medio, camino classico e cornice del camino piastrellata
Idee per un ampio soggiorno classico aperto con pareti marroni, pavimento in legno massello medio, camino classico e cornice del camino piastrellata

Brad + Jen Butcher
Esempio di un grande soggiorno design aperto con libreria, pareti grigie, pavimento in legno massello medio e pavimento marrone
Esempio di un grande soggiorno design aperto con libreria, pareti grigie, pavimento in legno massello medio e pavimento marrone

Foto di un grande soggiorno american style aperto con pareti bianche, camino lineare Ribbon, cornice del camino in cemento, sala formale, nessuna TV, pavimento in cemento e pavimento grigio

To dwell and establish connections with a place is a basic human necessity often combined, amongst other things, with light and is performed in association with the elements that generate it, be they natural or artificial. And in the renovation of this purpose-built first floor flat in a quiet residential street in Kennington, the use of light in its varied forms is adopted to modulate the space and create a brand new dwelling, adapted to modern living standards.
From the intentionally darkened entrance lobby at the lower ground floor – as seen in Mackintosh’s Hill House – one is led to a brighter upper level where the insertion of wide pivot doors creates a flexible open plan centred around an unfinished plaster box-like pod. Kitchen and living room are connected and use a stair balustrade that doubles as a bench seat; this allows the landing to become an extension of the kitchen/dining area - rather than being merely circulation space – with a new external view towards the landscaped terrace at the rear.
The attic space is converted: a modernist black box, clad in natural slate tiles and with a wide sliding window, is inserted in the rear roof slope to accommodate a bedroom and a bathroom.
A new relationship can eventually be established with all new and existing exterior openings, now visible from the former landing space: traditional timber sash windows are re-introduced to replace unsightly UPVC frames, and skylights are put in to direct one’s view outwards and upwards.
photo: Gianluca Maver

Chic but casual Palm Beach Apartment, incorporating seaside colors in an ocean view apartment. Mixing transitional with contemporary. This apartment is Malibu meets the Hampton's in Palm Beach
Photo by Robert Brantley
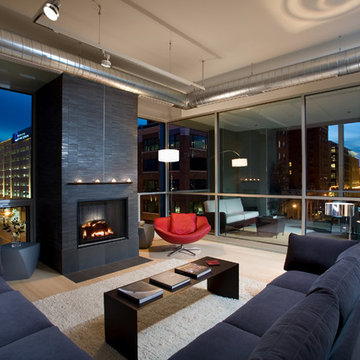
- Interior Designer: InUnison Design, Inc. - Christine Frisk
Idee per un grande soggiorno industriale aperto con parquet chiaro, camino classico, cornice del camino piastrellata, nessuna TV, sala formale, pareti grigie e pavimento beige
Idee per un grande soggiorno industriale aperto con parquet chiaro, camino classico, cornice del camino piastrellata, nessuna TV, sala formale, pareti grigie e pavimento beige

Kensington Drawing Room, with purple swivel club chairs and antique mirror coffee table. Mirror panels in the alcoves are medium antiqued. The silver accessories maintain the neutral scheme with accents of deep purple.
For all interior design and product information, please contact us at info@gzid.co.uk

Part of a full renovation in a Brooklyn brownstone a modern linear fireplace is surrounded by white stacked stone and contrasting custom built dark wood cabinetry. A limestone mantel separates the stone from a large TV and creates a focal point for the room.
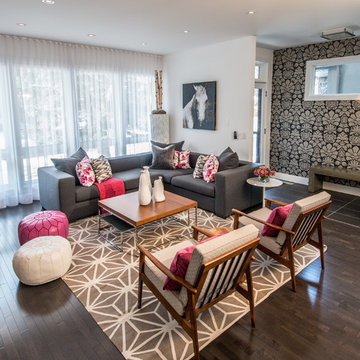
Immagine di un soggiorno design aperto con pareti bianche, parquet scuro e pavimento marrone

Designed by Johnson Squared, Bainbridge Is., WA © 2013 John Granen
Ispirazione per un soggiorno design di medie dimensioni e aperto con pareti bianche, pavimento in cemento, TV a parete, nessun camino e pavimento marrone
Ispirazione per un soggiorno design di medie dimensioni e aperto con pareti bianche, pavimento in cemento, TV a parete, nessun camino e pavimento marrone

Casey Dunn
Idee per un grande soggiorno moderno aperto con pareti bianche, pavimento in legno massello medio, cornice del camino in pietra e TV a parete
Idee per un grande soggiorno moderno aperto con pareti bianche, pavimento in legno massello medio, cornice del camino in pietra e TV a parete

Contractor: Anderson Contracting Services
Photographer: Eric Roth
Esempio di un soggiorno vittoriano di medie dimensioni e aperto con pareti bianche, moquette e nessuna TV
Esempio di un soggiorno vittoriano di medie dimensioni e aperto con pareti bianche, moquette e nessuna TV

Upon entering the penthouse the light and dark contrast continues. The exposed ceiling structure is stained to mimic the 1st floor's "tarred" ceiling. The reclaimed fir plank floor is painted a light vanilla cream. And, the hand plastered concrete fireplace is the visual anchor that all the rooms radiate off of. Tucked behind the fireplace is an intimate library space.
Photo by Lincoln Barber
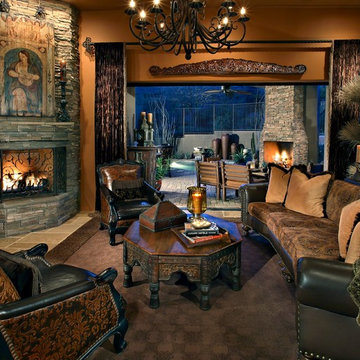
Pam Singleton/Image Photography
Foto di un grande soggiorno mediterraneo aperto con camino ad angolo, pavimento in travertino, cornice del camino in pietra, pavimento beige, sala formale, pareti marroni e nessuna TV
Foto di un grande soggiorno mediterraneo aperto con camino ad angolo, pavimento in travertino, cornice del camino in pietra, pavimento beige, sala formale, pareti marroni e nessuna TV

Photography Birte Reimer, Art Norman Kulkin
Immagine di un grande soggiorno contemporaneo aperto con pareti beige, pavimento in legno massello medio, TV nascosta e camino lineare Ribbon
Immagine di un grande soggiorno contemporaneo aperto con pareti beige, pavimento in legno massello medio, TV nascosta e camino lineare Ribbon
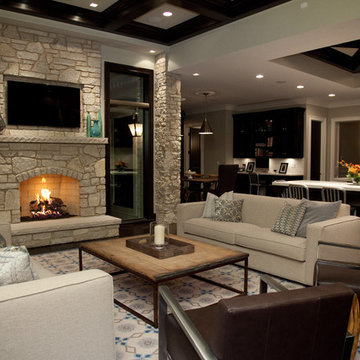
Foto di un grande soggiorno classico aperto con cornice del camino in pietra, sala formale, pareti beige, parquet scuro, camino classico e TV a parete

Foto di un soggiorno contemporaneo di medie dimensioni e aperto con pavimento in bambù, cornice del camino in pietra e camino lineare Ribbon
Soggiorni neri aperti - Foto e idee per arredare
4