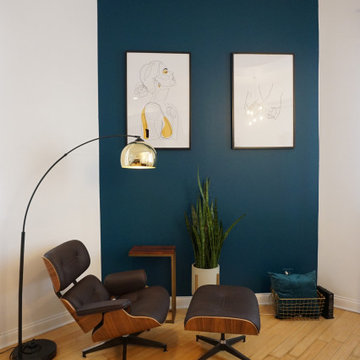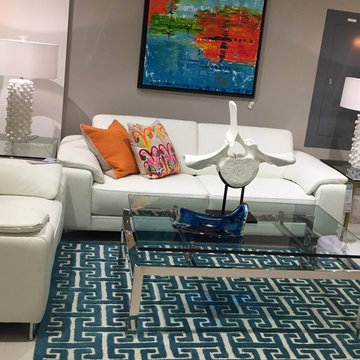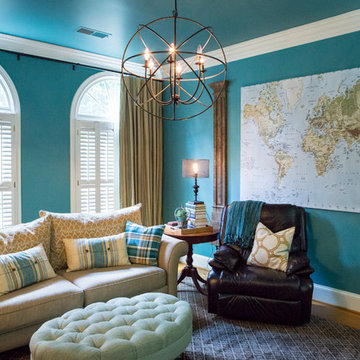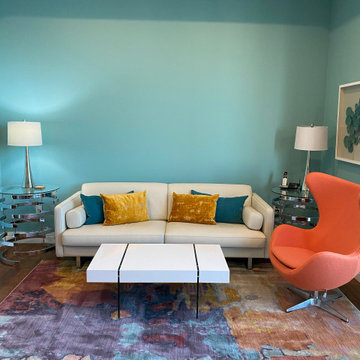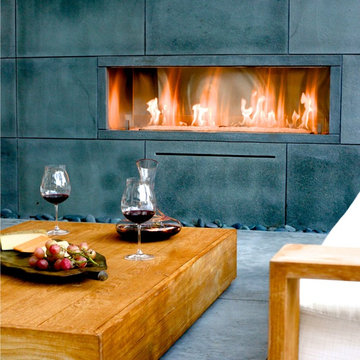Soggiorni moderni turchesi - Foto e idee per arredare
Filtra anche per:
Budget
Ordina per:Popolari oggi
201 - 220 di 2.628 foto
1 di 3
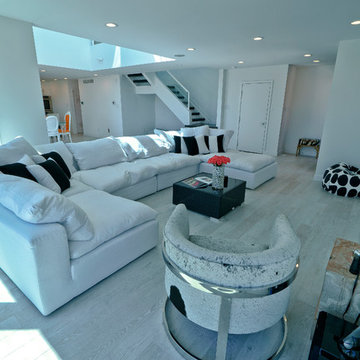
Ispirazione per un soggiorno moderno di medie dimensioni e aperto con pareti grigie, parquet chiaro, nessun camino, TV a parete e pavimento beige

The interior of this spacious, upscale Bauhaus-style home, designed by our Boston studio, uses earthy materials like subtle woven touches and timber and metallic finishes to provide natural textures and form. The cozy, minimalist environment is light and airy and marked with playful elements like a recurring zig-zag pattern and peaceful escapes including the primary bedroom and a made-over sun porch.
---
Project designed by Boston interior design studio Dane Austin Design. They serve Boston, Cambridge, Hingham, Cohasset, Newton, Weston, Lexington, Concord, Dover, Andover, Gloucester, as well as surrounding areas.
For more about Dane Austin Design, click here: https://daneaustindesign.com/
To learn more about this project, click here:
https://daneaustindesign.com/weston-bauhaus
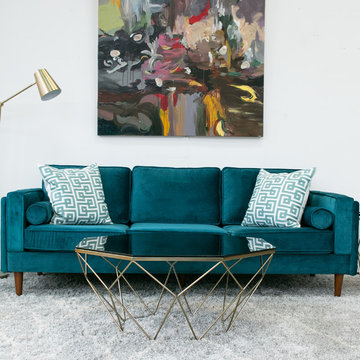
Mid century modern emerald green velvet sofa. Solid wood legs with two toss pillows. Glass top, pentagonal shape coffee table.
Immagine di un soggiorno minimalista di medie dimensioni e chiuso con sala formale, pareti bianche e moquette
Immagine di un soggiorno minimalista di medie dimensioni e chiuso con sala formale, pareti bianche e moquette
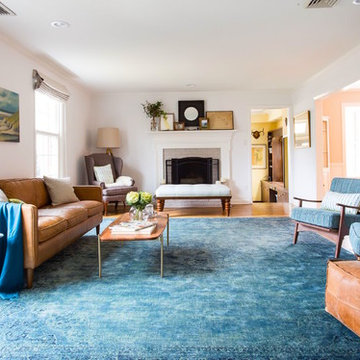
Aliza Schlabach Photography
Ispirazione per un grande soggiorno moderno aperto con pareti bianche, pavimento in legno massello medio, camino classico, cornice del camino in mattoni e nessuna TV
Ispirazione per un grande soggiorno moderno aperto con pareti bianche, pavimento in legno massello medio, camino classico, cornice del camino in mattoni e nessuna TV
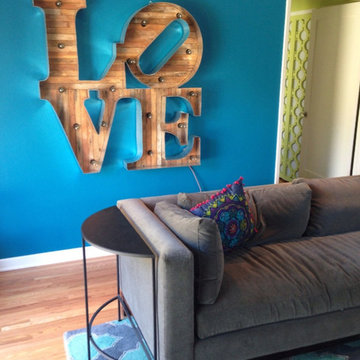
Maggie chose the "Marakesh" Redi-Screens to revive her bedroom's old closet doors. The doors, paired with her mid-century furnishings and tropical color scheme, reinvigorated the charm that her house was just dying to have!
Read her case study here: http://www.crestviewdoors.com/browse/case-studies/maggies-charming-closet-makeover.html
See the "Marakesh" Redi-Screens here: http://www.crestviewdoors.com/order/products/redi-screens/redi-screens-marakesh.html
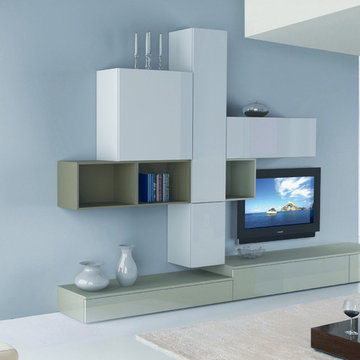
Modern Wall Unit 3D 17 by Artigian Mobili Italy
Made in Italy
3D by ArtigianMobili is a new modern and sleek Wall Unit Collection that is made in Italy using the finest materials with great care and attention to details. 3D line is unique and limitless. It enumerates wide selection of modular units available in different sizes and variety of colors. Italian wall units 3D by Artigian Mobili will easily find their place in any home or tight apartment fulfilling it with modern look, great functionality and abundance of storage space. The wide selection of units is complemented with endless color opportunities: all the units can be ordered in either the pre-selected wood finishes or matt/gloss lacquered colors, as well as in your custom RAL COLOR, either gloss or matt! Feel free to select from our "as shown" wall unit compositions or reveal your creativity building your own entertainment center according to your dimensions and design!
Contact our Office regarding customization of this wall unit - we are always ready to help!
MATERIAL/CONSTRUCTION:
Structure, Doors and Drawers - 18 mm (0.7") thick wooden particles panels melamine wood finished, matt or gloss lacquered
Sides and internal shelves - 14 (0.55") mm thick panels
The lacquered structure and front panels are E1 and made of REAL POLISH LACQUERING, which is non toxic and non allergic products
Push-Pull soft-closing mechanisms
The starting price is for the Wall Unit Composition 3D 17 as shown in the main picture in Rope / White / Gray Matt Lacquered (Structure) and White / Gray Gloss Lacquered (Fronts).
Dimensions:
Wall Unit: W107" x D12.6"/16" x H79.3"
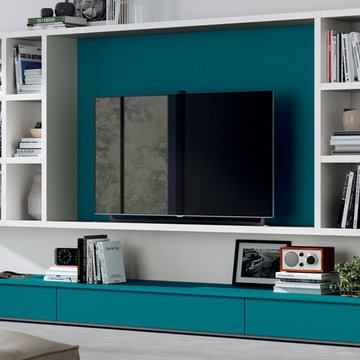
Scavolini programme to furnish homes with versatility, convenience and style.
Design that makes no distinction between personalisation and personality.
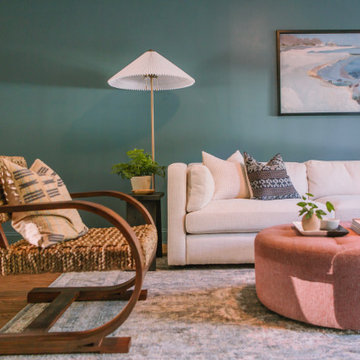
Esempio di un soggiorno minimalista di medie dimensioni e aperto con angolo bar, pareti blu, pavimento in legno massello medio e pavimento marrone
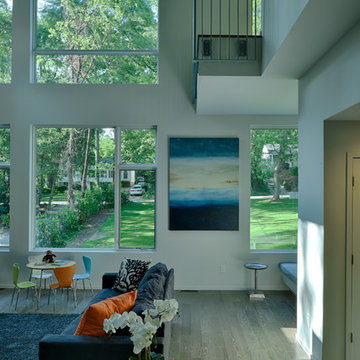
Immagine di un soggiorno moderno di medie dimensioni e chiuso con sala formale, pareti beige, parquet scuro, camino lineare Ribbon, cornice del camino in pietra, TV a parete e pavimento marrone
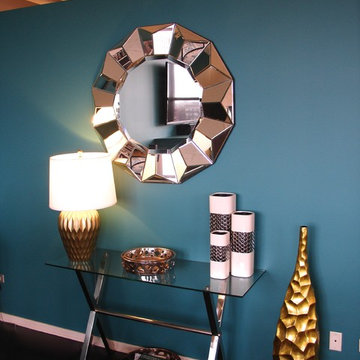
Kate Marengo
Ispirazione per un soggiorno minimalista di medie dimensioni con sala formale, pareti blu, parquet scuro, camino classico, cornice del camino piastrellata e TV a parete
Ispirazione per un soggiorno minimalista di medie dimensioni con sala formale, pareti blu, parquet scuro, camino classico, cornice del camino piastrellata e TV a parete
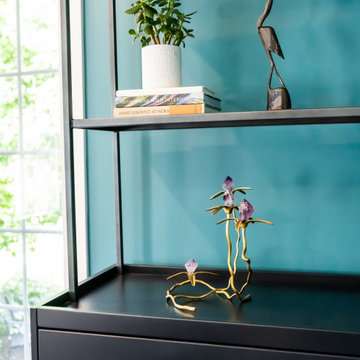
Incorporating bold colors and patterns, this project beautifully reflects our clients' dynamic personalities. Clean lines, modern elements, and abundant natural light enhance the home, resulting in a harmonious fusion of design and personality.
The living room showcases a vibrant color palette, setting the stage for comfortable velvet seating. Thoughtfully curated decor pieces add personality while captivating artwork draws the eye. The modern fireplace not only offers warmth but also serves as a sleek focal point, infusing a touch of contemporary elegance into the space.
---
Project by Wiles Design Group. Their Cedar Rapids-based design studio serves the entire Midwest, including Iowa City, Dubuque, Davenport, and Waterloo, as well as North Missouri and St. Louis.
For more about Wiles Design Group, see here: https://wilesdesigngroup.com/
To learn more about this project, see here: https://wilesdesigngroup.com/cedar-rapids-modern-home-renovation

We designed this modern family home from scratch with pattern, texture and organic materials and then layered in custom rugs, custom-designed furniture, custom artwork and pieces that pack a punch.
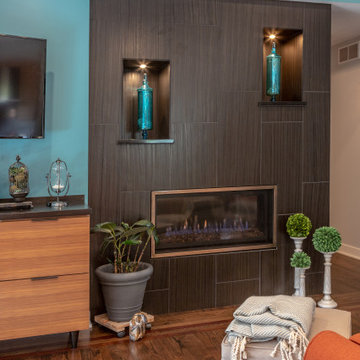
Esempio di un soggiorno moderno di medie dimensioni e aperto con sala formale, pareti blu, parquet scuro, camino lineare Ribbon, cornice del camino piastrellata, TV a parete e pavimento marrone

Foto di un soggiorno minimalista aperto con pareti bianche, pavimento in legno massello medio, stufa a legna, TV a parete, cornice del camino in mattoni, pavimento marrone e pareti in mattoni
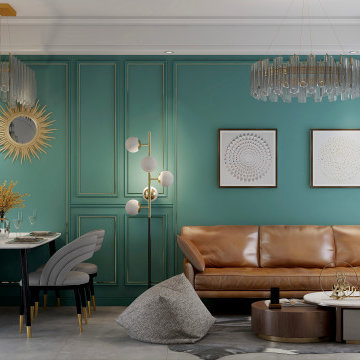
We are happy whenever we meet clients that knows exactly what they want and prepare their budget prior to contacting interior professionals. This is exactly what happened on this project. We designed and planned, implemented and managed the whole project to completion.
Soggiorni moderni turchesi - Foto e idee per arredare
11
