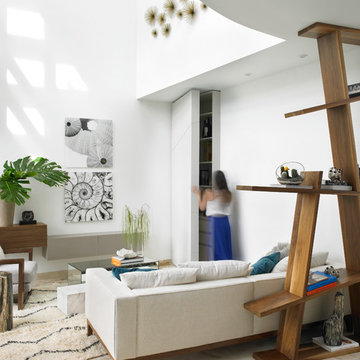Soggiorni moderni grandi - Foto e idee per arredare
Filtra anche per:
Budget
Ordina per:Popolari oggi
161 - 180 di 28.082 foto
1 di 4

Mountain Peek is a custom residence located within the Yellowstone Club in Big Sky, Montana. The layout of the home was heavily influenced by the site. Instead of building up vertically the floor plan reaches out horizontally with slight elevations between different spaces. This allowed for beautiful views from every space and also gave us the ability to play with roof heights for each individual space. Natural stone and rustic wood are accented by steal beams and metal work throughout the home.
(photos by Whitney Kamman)

Central voids funnel a stream of light into the house whilst allowing cross ventilation. The voids provide visual and acoustic separation between rooms, whilst still affording a vertical connection. In order to balance the shared spaces with the need for solitary, private spaces, we were able to convince our Client to extend the brief to incorporate a series of small “interludes”.
Photographer - Cameron Minns
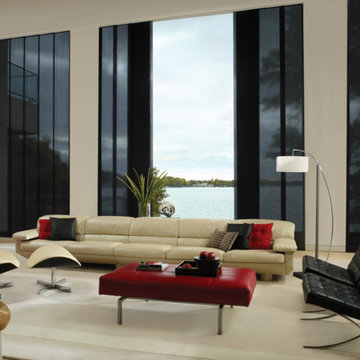
Idee per un grande soggiorno minimalista chiuso con sala formale, pareti beige, pavimento in travertino, nessun camino, nessuna TV e pavimento beige
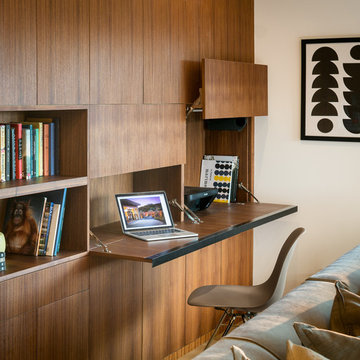
Built-in storage with bookcases and flip-down desk.
Scott Hargis Photography.
Idee per un grande soggiorno minimalista aperto con pareti bianche, parquet chiaro, camino classico, cornice del camino piastrellata e TV a parete
Idee per un grande soggiorno minimalista aperto con pareti bianche, parquet chiaro, camino classico, cornice del camino piastrellata e TV a parete

Our homeowners approached us for design help shortly after purchasing a fixer upper. They wanted to redesign the home into an open concept plan. Their goal was something that would serve multiple functions: allow them to entertain small groups while accommodating their two small children not only now but into the future as they grow up and have social lives of their own. They wanted the kitchen opened up to the living room to create a Great Room. The living room was also in need of an update including the bulky, existing brick fireplace. They were interested in an aesthetic that would have a mid-century flair with a modern layout. We added built-in cabinetry on either side of the fireplace mimicking the wood and stain color true to the era. The adjacent Family Room, needed minor updates to carry the mid-century flavor throughout.
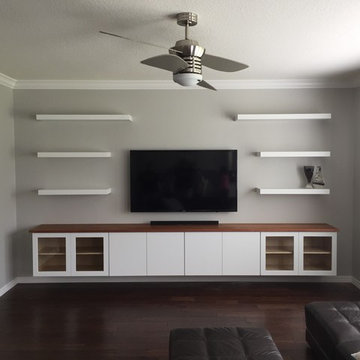
Floating Entertainment Center constructed of Birch Plywood, with finished birch interior, maple doors and maple glass doors on the end. Total length is 13 feet. Top is made of mahogany with a walnut type finish. Entertainment center floats 9 inches above the floor and is mounted on french cleats anchored into the exterior concrete wall. The look is completed with 6 floating shelves above the unit. The shelves are made of Maple and are 2 1/2" thick and 12 Inches deep. The top two are 4 feet long and the other four are 3 feet long. Finish is a white paint that matches customer's cabinetry.
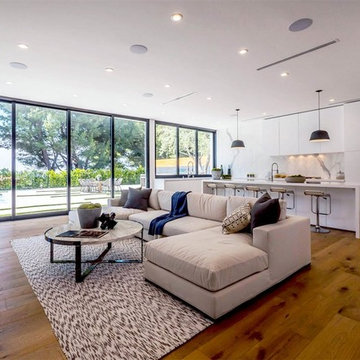
Esempio di un grande soggiorno minimalista aperto con sala formale, pareti bianche, pavimento in legno massello medio, camino classico, cornice del camino in pietra, TV a parete e pavimento marrone
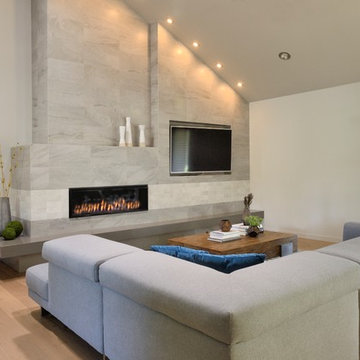
Large format porcelain tile fireplace with horizontal band of textured limestone. To enhance visual interest, the fireplace design follows the ceiling angle.
Photographer: terrynathanphoto.com
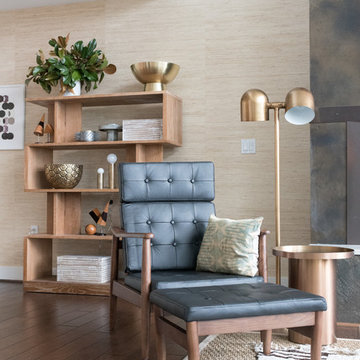
Immagine di un grande soggiorno moderno aperto con pareti beige, pavimento in legno massello medio, camino classico, cornice del camino in legno e nessuna TV
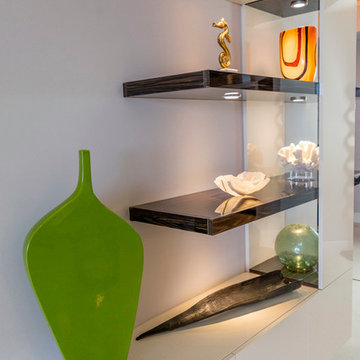
Custom Contemporary Cabinetry
Dimmable Warm White LED Lights
Magnolia/Guyana Color Combo
Ispirazione per un grande soggiorno minimalista aperto con pareti bianche, pavimento in marmo, nessun camino, parete attrezzata e pavimento beige
Ispirazione per un grande soggiorno minimalista aperto con pareti bianche, pavimento in marmo, nessun camino, parete attrezzata e pavimento beige
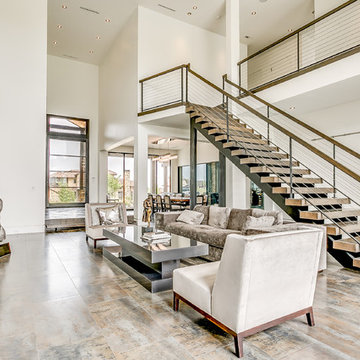
Esempio di un grande soggiorno minimalista aperto con camino bifacciale, cornice del camino in pietra e TV a parete
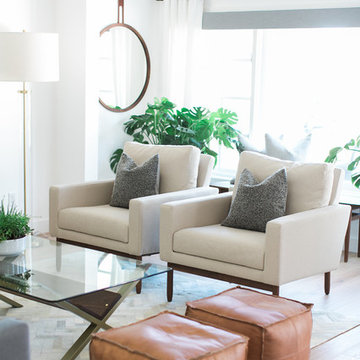
Jasmine Star
Idee per un grande soggiorno moderno aperto con sala formale, pareti bianche, parquet chiaro, nessun camino e TV a parete
Idee per un grande soggiorno moderno aperto con sala formale, pareti bianche, parquet chiaro, nessun camino e TV a parete
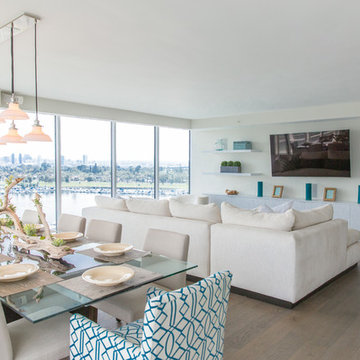
This Coronado Condo went from dated to updated by replacing the tile flooring with newly updated ash grey wood floors, glossy white kitchen cabinets, MSI ash gray quartz countertops, coordinating built-ins, 4x12" white glass subway tiles, under cabinet lighting and outlets, automated solar screen roller shades and stylish modern furnishings and light fixtures from Restoration Hardware.
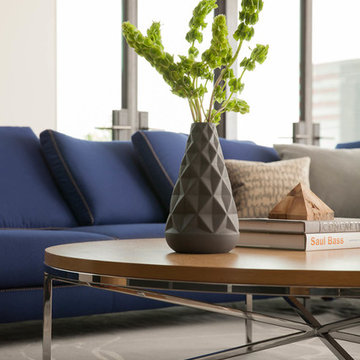
Idee per un grande soggiorno minimalista chiuso con pareti bianche, parquet chiaro e parete attrezzata
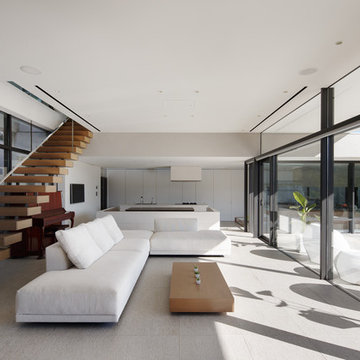
恵まれた眺望を活かす、開放的な 空間。
斜面地に計画したRC+S造の住宅。恵まれた眺望を活かすこと、庭と一体となった開放的な空間をつくることが望まれた。そこで高低差を利用して、道路から一段高い基壇を設け、その上にフラットに広がる芝庭と主要な生活空間を配置した。庭を取り囲むように2つのヴォリュームを組み合わせ、そこに生まれたL字型平面にフォーマルリビング、ダイニング、キッチン、ファミリーリビングを設けている。これらはひとつながりの空間であるが、フロアレベルに細やかな高低差を設けることで、パブリックからプライベートへ、少しずつ空間の親密さが変わるように配慮した。家族のためのプライベートルームは、2階に浮かべたヴォリュームの中におさめてあり、眼下に広がる眺望を楽しむことができる。
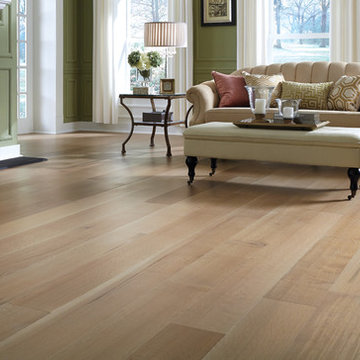
The ultimate choice for gracious living featuring Quartersawn White Oak flooring with a rich smooth look that is impeccably fashionable.
Foto di un grande soggiorno minimalista chiuso con pareti verdi, parquet chiaro, camino classico, cornice del camino in intonaco e nessuna TV
Foto di un grande soggiorno minimalista chiuso con pareti verdi, parquet chiaro, camino classico, cornice del camino in intonaco e nessuna TV

Foto di un grande soggiorno moderno aperto con pareti beige, pavimento con piastrelle in ceramica, stufa a legna, cornice del camino in mattoni, pavimento grigio e TV a parete
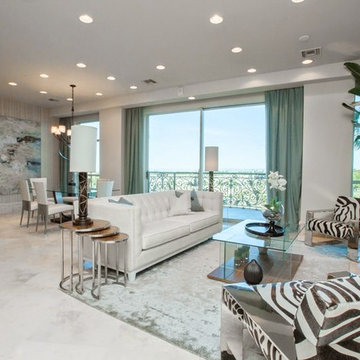
Contemporary Zebra Wood
Study with Custom Built-ins
Terrace Directly Overlooking Golf Course
Gathering Kitchen with Large Pantry
With a terrace that offers a beautiful golf course overlook, this home features a contemporary feel with quality zebra wood and a spacious kitchen that is perfect for entertaining. The study offer custom built-ins and makes for a great retreat at any time of day.

This built-in entertainment center is a perfect focal point for any family room. With bookshelves, storage and a perfect fit for your TV, there is nothing else you need besides some family photos to complete the look.
Blackstock Photography
Soggiorni moderni grandi - Foto e idee per arredare
9
