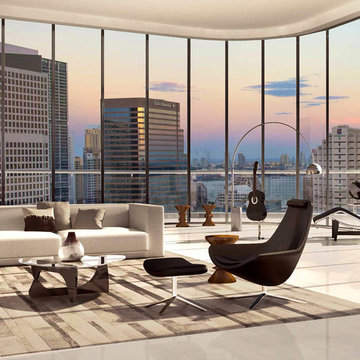Soggiorni moderni grandi - Foto e idee per arredare
Filtra anche per:
Budget
Ordina per:Popolari oggi
201 - 220 di 28.122 foto
1 di 4
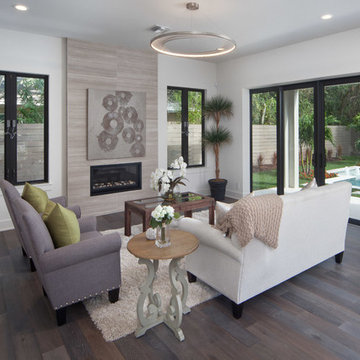
Large living room with custom fireplace and view of the patio/pool area. Photographer: Harvey Smith
Esempio di un grande soggiorno minimalista aperto con pareti bianche, parquet scuro, camino classico, cornice del camino piastrellata e TV a parete
Esempio di un grande soggiorno minimalista aperto con pareti bianche, parquet scuro, camino classico, cornice del camino piastrellata e TV a parete
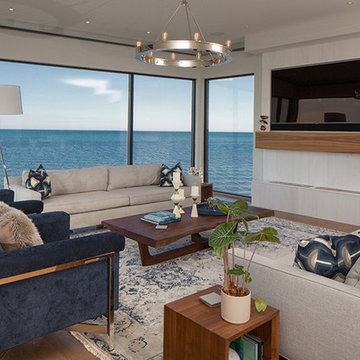
Foto di un grande soggiorno moderno chiuso con sala formale, pareti beige, parquet chiaro, camino lineare Ribbon, cornice del camino piastrellata e parete attrezzata
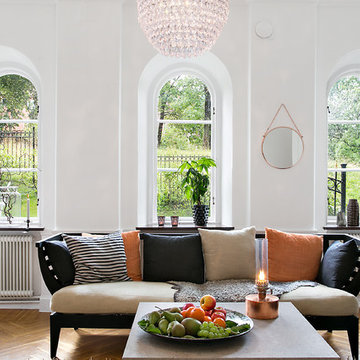
Immagine di un grande soggiorno moderno aperto con sala formale, pareti bianche, pavimento in legno massello medio, nessun camino e nessuna TV

Great Room at lower level with home theater and Acoustic ceiling
Photo by: Jeffrey Edward Tryon
Immagine di un grande soggiorno moderno chiuso con pareti bianche, pavimento in sughero, parete attrezzata, sala giochi e pavimento marrone
Immagine di un grande soggiorno moderno chiuso con pareti bianche, pavimento in sughero, parete attrezzata, sala giochi e pavimento marrone
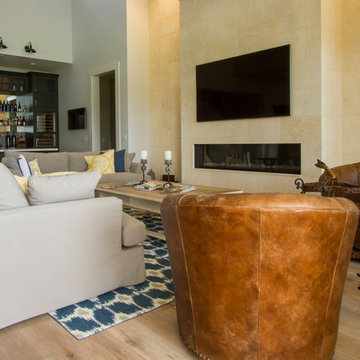
This living room boasts a 75" Samsung TV that is being controlled from Control4 Automation System. All sources for TV's are centrally located in closet in media room
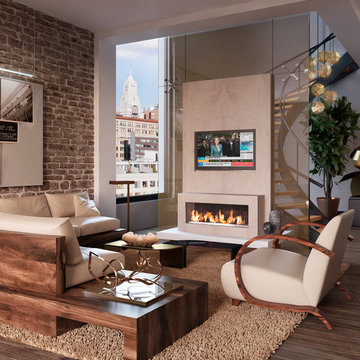
Interiors by SFA Design
Foto di un grande soggiorno minimalista aperto con pareti beige, pavimento in legno massello medio, camino classico, cornice del camino in intonaco, parete attrezzata, sala formale e pavimento marrone
Foto di un grande soggiorno minimalista aperto con pareti beige, pavimento in legno massello medio, camino classico, cornice del camino in intonaco, parete attrezzata, sala formale e pavimento marrone
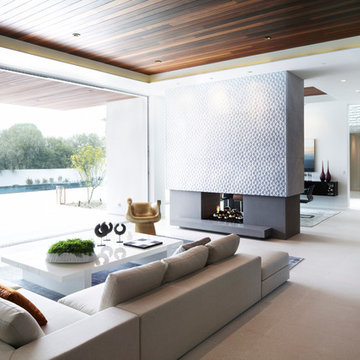
Ispirazione per un grande soggiorno moderno aperto con pareti grigie, pavimento con piastrelle in ceramica, camino bifacciale e cornice del camino in pietra
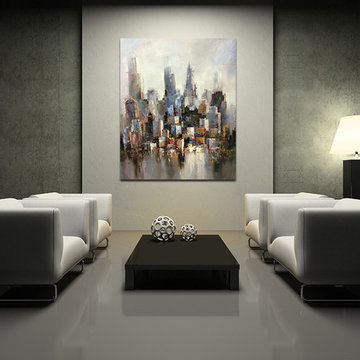
Immagine di un grande soggiorno minimalista aperto con sala formale, pareti grigie, pavimento in cemento, nessun camino e nessuna TV

Ispirazione per un grande soggiorno minimalista aperto con camino lineare Ribbon, TV a parete, pareti bianche, pavimento in pietra calcarea, cornice del camino in pietra e sala formale

Edward Caruso
Ispirazione per un grande soggiorno minimalista aperto con sala formale, pareti bianche, parquet chiaro, cornice del camino in pietra, camino bifacciale, nessuna TV e pavimento beige
Ispirazione per un grande soggiorno minimalista aperto con sala formale, pareti bianche, parquet chiaro, cornice del camino in pietra, camino bifacciale, nessuna TV e pavimento beige
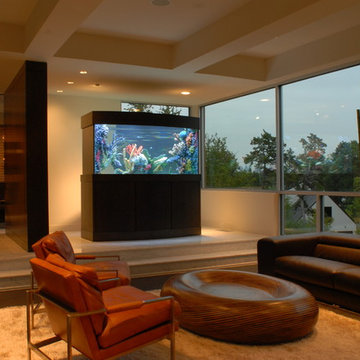
350 Gallon 72"L x 32"W x 36"H double bowfront aquarium with a custom artificial coral insert
The Fish Gallery
Immagine di un grande soggiorno moderno aperto con sala formale, pareti beige, parquet scuro, nessun camino, nessuna TV e pavimento marrone
Immagine di un grande soggiorno moderno aperto con sala formale, pareti beige, parquet scuro, nessun camino, nessuna TV e pavimento marrone
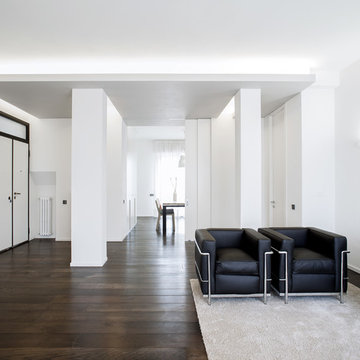
The Living Room of this modern apartment is an open space that connects to the Dining room beyond the sliding doors, the Study behind the fireplace and the sleeping quarters to the right
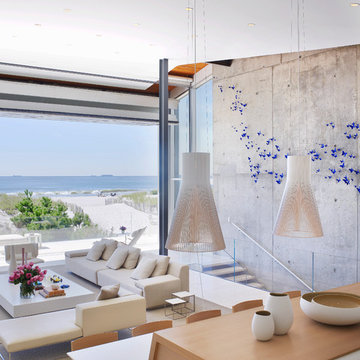
Eric Laignel
Ispirazione per un grande soggiorno moderno aperto
Ispirazione per un grande soggiorno moderno aperto
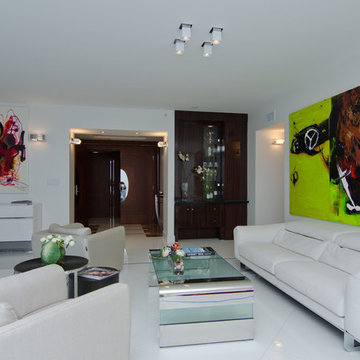
Modern living room featuring Opalina Krystal Glass tile flooring. Photos provided by: Stambul USA, a full service construction firm experienced in building and remodeling residential, commercial or industrial projects. www.stambulusa.com

Esempio di un grande soggiorno moderno aperto con sala della musica, pareti grigie, pavimento con piastrelle in ceramica, camino lineare Ribbon e pavimento grigio
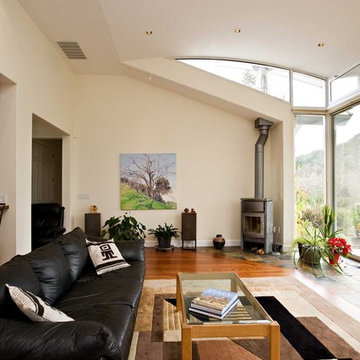
Idee per un grande soggiorno minimalista con pavimento in legno massello medio, pareti bianche, cornice del camino in pietra e stufa a legna

View showing the great room connection between the living room, dining room, kitchen, and main hallway. Millgard windows and french doors provide balanced daylighting, with dimmable fluorescent trough lighting and LED fixtures provide fill and accent lighting. This living room illustrates Frank Lloyd Wright's influence, with rift-oak paneling on the walls and ceiling, accentuated by hemlock battens. Custom stepped crown moulding, stepped casing and basebards, and stepped accent lights on the brush-broom concrete columns convey the home's Art Deco style. Cork flooring was used throughout the home, over hydronic radiant heating.
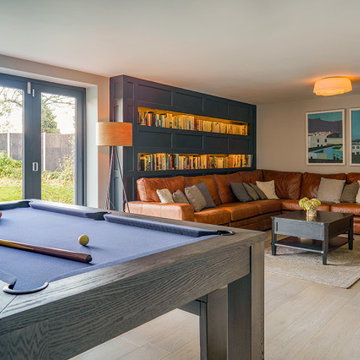
New extension project to create a TV and living space and games area with bespoke hand made hand painted cabinetry for built-in TV wall and lit bookcase with large made to measure leather corner sofa and pool table/dining table. New Scandinavian style corner woodburner. Bifolds leading out to new patio with outside seating and fire pit. All cabinetry in Farrow and Ball Railings and walls in Little Greene French Grey Mid.

This couple purchased a second home as a respite from city living. Living primarily in downtown Chicago the couple desired a place to connect with nature. The home is located on 80 acres and is situated far back on a wooded lot with a pond, pool and a detached rec room. The home includes four bedrooms and one bunkroom along with five full baths.
The home was stripped down to the studs, a total gut. Linc modified the exterior and created a modern look by removing the balconies on the exterior, removing the roof overhang, adding vertical siding and painting the structure black. The garage was converted into a detached rec room and a new pool was added complete with outdoor shower, concrete pavers, ipe wood wall and a limestone surround.
Living Room Details:
Two-story space open to the kitchen features a cultured cut stone fireplace and wood niche. The niche exposes the existing stone prior to the renovation.
-Large picture windows
-Sofa, Interior Define
-Poof, Luminaire
-Artwork, Linc Thelen (Oil on Canvas)
-Sconces, Lighting NY
-Coffe table, Restoration Hardware
-Rug, Crate and Barrel
-Floor lamp, Restoration Hardware
-Storage beneath the painting, custom by Linc in his shop.
-Side table, Mater
-Lamp, Gantri
-White shiplap ceiling with white oak beams
-Flooring is rough wide plank white oak and distressed
Soggiorni moderni grandi - Foto e idee per arredare
11
