Soggiorni moderni grandi - Foto e idee per arredare
Filtra anche per:
Budget
Ordina per:Popolari oggi
81 - 100 di 28.085 foto
1 di 4
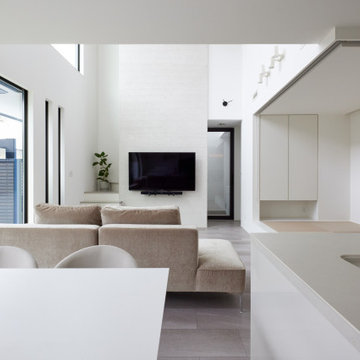
Foto di un grande soggiorno minimalista aperto con pareti bianche, pavimento in vinile, TV a parete, pavimento grigio, soffitto in carta da parati e carta da parati

This Australian-inspired new construction was a successful collaboration between homeowner, architect, designer and builder. The home features a Henrybuilt kitchen, butler's pantry, private home office, guest suite, master suite, entry foyer with concealed entrances to the powder bathroom and coat closet, hidden play loft, and full front and back landscaping with swimming pool and pool house/ADU.
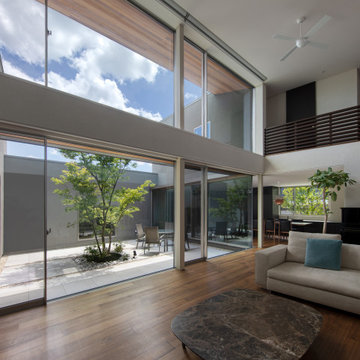
居間から中庭を観たところです
Idee per un grande soggiorno minimalista aperto con pareti bianche, pavimento in legno verniciato, nessun camino, TV a parete e pavimento marrone
Idee per un grande soggiorno minimalista aperto con pareti bianche, pavimento in legno verniciato, nessun camino, TV a parete e pavimento marrone

This beautiful, new construction home in Greenwich Connecticut was staged by BA Staging & Interiors to showcase all of its beautiful potential, so it will sell for the highest possible value. The staging was carefully curated to be sleek and modern, but at the same time warm and inviting to attract the right buyer. This staging included a lifestyle merchandizing approach with an obsessive attention to detail and the most forward design elements. Unique, large scale pieces, custom, contemporary artwork and luxurious added touches were used to transform this new construction into a dream home.
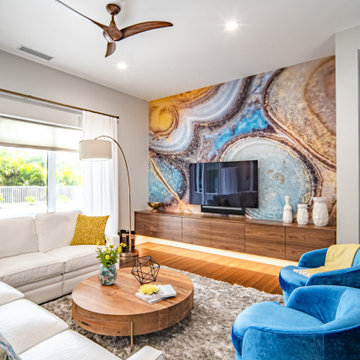
A wallpaper mural depicting agate stone gives this room a unique backdrop. Bright blues and yellows echo the tones in the wallpaper and neutral sofa and rug tone everything down. A custom walnut floating TV unit spans the entire wall with LED lights illuminating the bottom.

Mid century inspired design living room with a built-in cabinet system made out of Walnut wood.
Custom made to fit all the low-fi electronics and exact fit for speakers.
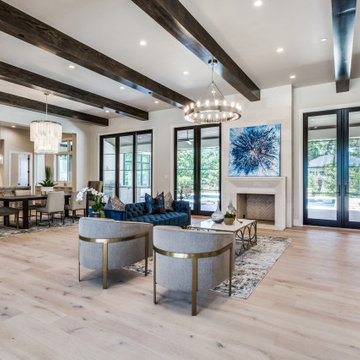
Large and spacious living room/family room with modern styled chandeliers, hardwood flooring, wood beam ceilings, and large windows.
Esempio di un grande soggiorno moderno aperto con sala formale, pareti bianche, parquet chiaro, camino classico, cornice del camino piastrellata e travi a vista
Esempio di un grande soggiorno moderno aperto con sala formale, pareti bianche, parquet chiaro, camino classico, cornice del camino piastrellata e travi a vista
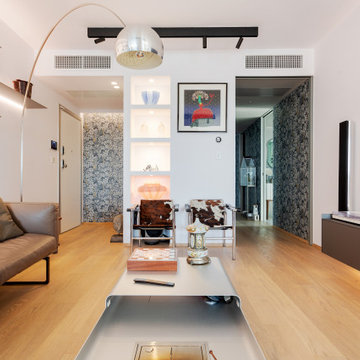
Immagine di un grande soggiorno minimalista aperto con angolo bar, pareti bianche, parquet chiaro e TV a parete

Immagine di un grande soggiorno moderno aperto con libreria, pareti bianche, pavimento in gres porcellanato, camino bifacciale, cornice del camino in metallo, nessuna TV e pavimento nero
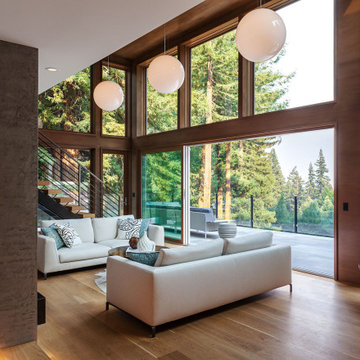
Immagine di un grande soggiorno minimalista aperto con pareti bianche, parquet chiaro, camino classico, cornice del camino in cemento, nessuna TV e pavimento beige
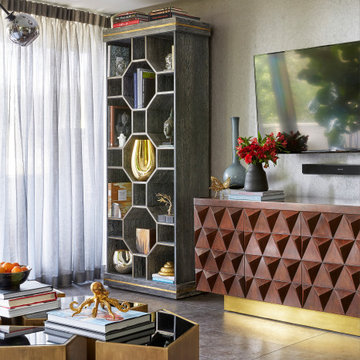
Foto di un grande soggiorno moderno chiuso con sala formale, pavimento in cemento, TV a parete e pavimento grigio
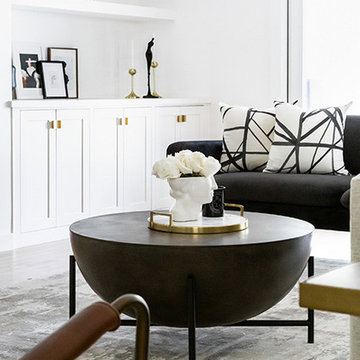
Modern Luxe Home in North Dallas with Parisian Elements. Luxury Modern Design. Heavily black and white with earthy touches. White walls, black cabinets, open shelving, resort-like master bedroom, modern yet feminine office. Light and bright. Fiddle leaf fig. Olive tree. Performance Fabric.
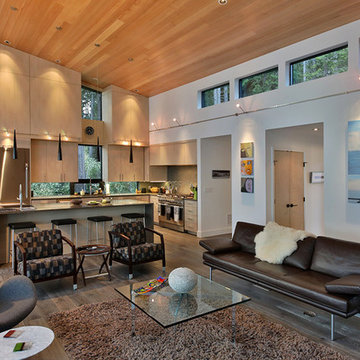
Ispirazione per un grande soggiorno moderno aperto con pareti bianche, pavimento in legno massello medio, camino lineare Ribbon, cornice del camino in pietra, TV a parete e pavimento marrone
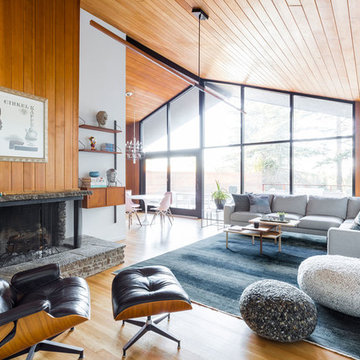
The architecture of this mid-century ranch in Portland’s West Hills oozes modernism’s core values. We wanted to focus on areas of the home that didn’t maximize the architectural beauty. The Client—a family of three, with Lucy the Great Dane, wanted to improve what was existing and update the kitchen and Jack and Jill Bathrooms, add some cool storage solutions and generally revamp the house.
We totally reimagined the entry to provide a “wow” moment for all to enjoy whilst entering the property. A giant pivot door was used to replace the dated solid wood door and side light.
We designed and built new open cabinetry in the kitchen allowing for more light in what was a dark spot. The kitchen got a makeover by reconfiguring the key elements and new concrete flooring, new stove, hood, bar, counter top, and a new lighting plan.
Our work on the Humphrey House was featured in Dwell Magazine.
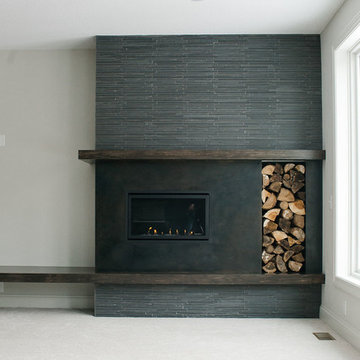
Melissa Oholendt
Immagine di un grande soggiorno minimalista con pareti bianche, moquette, camino classico, cornice del camino in pietra e pavimento bianco
Immagine di un grande soggiorno minimalista con pareti bianche, moquette, camino classico, cornice del camino in pietra e pavimento bianco

Fully integrated Signature Estate featuring Creston controls and Crestron panelized lighting, and Crestron motorized shades and draperies, whole-house audio and video, HVAC, voice and video communication atboth both the front door and gate. Modern, warm, and clean-line design, with total custom details and finishes. The front includes a serene and impressive atrium foyer with two-story floor to ceiling glass walls and multi-level fire/water fountains on either side of the grand bronze aluminum pivot entry door. Elegant extra-large 47'' imported white porcelain tile runs seamlessly to the rear exterior pool deck, and a dark stained oak wood is found on the stairway treads and second floor. The great room has an incredible Neolith onyx wall and see-through linear gas fireplace and is appointed perfectly for views of the zero edge pool and waterway. The center spine stainless steel staircase has a smoked glass railing and wood handrail.

Photo by Caleb Vandermeer Photography
Ispirazione per un grande soggiorno moderno aperto con pareti bianche, pavimento in legno massello medio, camino classico, cornice del camino in pietra, TV nascosta e pavimento marrone
Ispirazione per un grande soggiorno moderno aperto con pareti bianche, pavimento in legno massello medio, camino classico, cornice del camino in pietra, TV nascosta e pavimento marrone
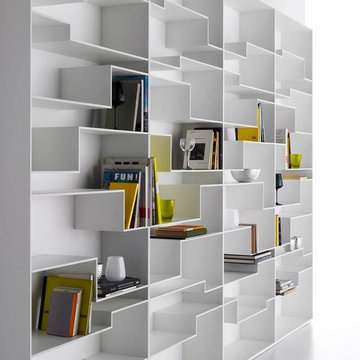
Foto di un grande soggiorno moderno aperto con libreria, pareti grigie e parete attrezzata

Landmark Photography
Ispirazione per un grande soggiorno minimalista aperto con pareti bianche, pavimento in vinile, camino classico, TV a parete e pavimento beige
Ispirazione per un grande soggiorno minimalista aperto con pareti bianche, pavimento in vinile, camino classico, TV a parete e pavimento beige
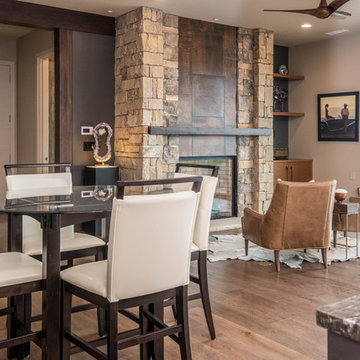
Foto di un grande soggiorno moderno aperto con pareti beige, parquet scuro, camino classico, cornice del camino in pietra e pavimento marrone
Soggiorni moderni grandi - Foto e idee per arredare
5