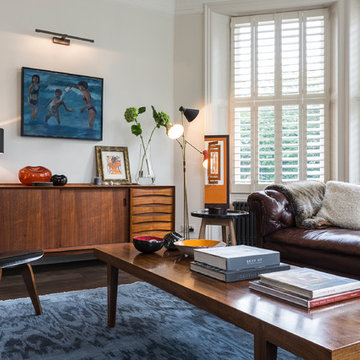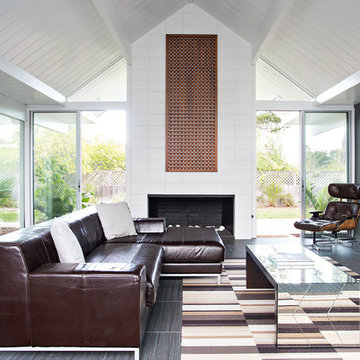Soggiorni moderni con sala formale - Foto e idee per arredare
Filtra anche per:
Budget
Ordina per:Popolari oggi
81 - 100 di 17.182 foto
1 di 3
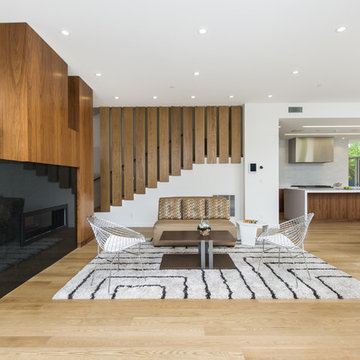
Mark Angeles
Immagine di un ampio soggiorno minimalista aperto con sala formale, pareti bianche, parquet chiaro, camino lineare Ribbon, cornice del camino in pietra, nessuna TV e pavimento beige
Immagine di un ampio soggiorno minimalista aperto con sala formale, pareti bianche, parquet chiaro, camino lineare Ribbon, cornice del camino in pietra, nessuna TV e pavimento beige
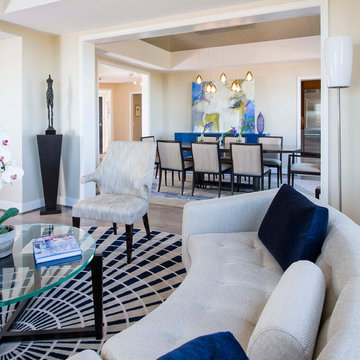
Geoffrey Hodgdon
View from this contemporary Living room into the Dining Room. Both rooms have a neutral color palette complimented with a contemporary geometric patterned area rugs in different shades of blue.
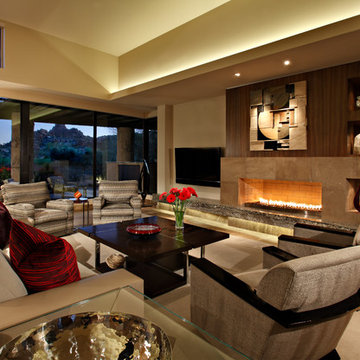
This living room includes a stone and wood fireplace, Scott Group area rug, Brueton chairs, and an A. Rudin sofa.
Homes located in Scottsdale, Arizona. Designed by Design Directives, LLC. who also serves Phoenix, Paradise Valley, Cave Creek, Carefree, and Sedona.
For more about Design Directives, click here: https://susanherskerasid.com/
To learn more about this project, click here: https://susanherskerasid.com/scottsdale-modern-remodel/
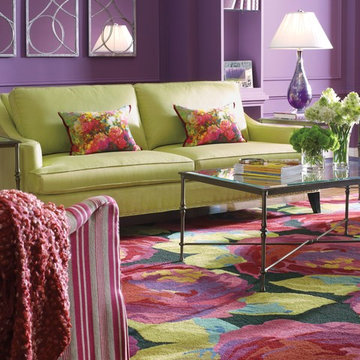
Company C Roses Rug.
Ispirazione per un grande soggiorno minimalista chiuso con sala formale, pareti viola, pavimento in legno massello medio, nessun camino, nessuna TV e pavimento marrone
Ispirazione per un grande soggiorno minimalista chiuso con sala formale, pareti viola, pavimento in legno massello medio, nessun camino, nessuna TV e pavimento marrone
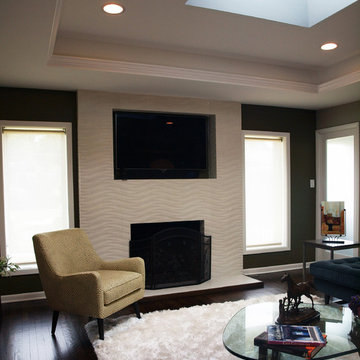
The modern textural tile used at the fireplace reinforced the modern aesthetic created throughout the house. Normandy Design Manager Troy Pavelka also integrated a beautiful tray ceiling with crown molding and LED cove lighting which provided this space with plenty of natural light.
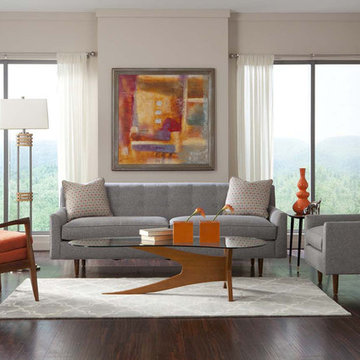
Capel
Foto di un soggiorno minimalista di medie dimensioni e aperto con sala formale, pareti beige, parquet scuro, nessun camino, nessuna TV e pavimento marrone
Foto di un soggiorno minimalista di medie dimensioni e aperto con sala formale, pareti beige, parquet scuro, nessun camino, nessuna TV e pavimento marrone
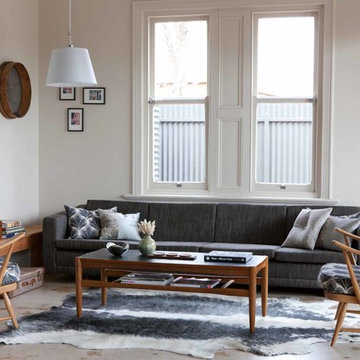
James Knowler
Esempio di un soggiorno moderno di medie dimensioni e aperto con sala formale e pareti beige
Esempio di un soggiorno moderno di medie dimensioni e aperto con sala formale e pareti beige
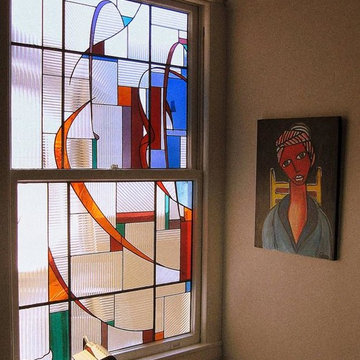
A musically inspired design created to compliment the piano and musical interest of the client. The colors were also chosen with the painting on the wall in mind. The living room also has a white pillar that can be seen on left side of the stained glass design which was created using "fluted" textured glass. The window also obscures a utility staircase.
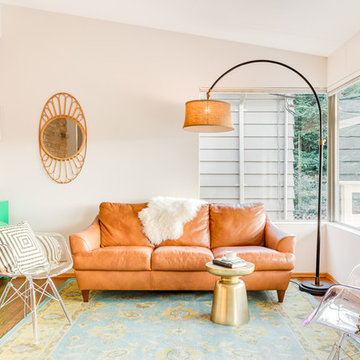
Cory Holland Photography
Idee per un soggiorno minimalista con sala formale, pareti bianche e pavimento in legno massello medio
Idee per un soggiorno minimalista con sala formale, pareti bianche e pavimento in legno massello medio
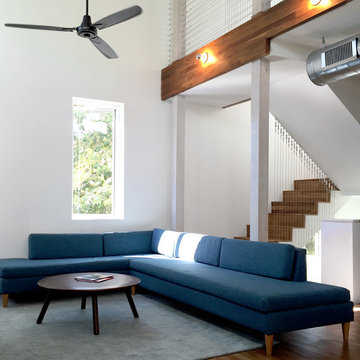
Jamie Conlan
Ispirazione per un soggiorno moderno stile loft e di medie dimensioni con pareti bianche, pavimento in legno massello medio, sala formale, nessun camino, nessuna TV e pavimento marrone
Ispirazione per un soggiorno moderno stile loft e di medie dimensioni con pareti bianche, pavimento in legno massello medio, sala formale, nessun camino, nessuna TV e pavimento marrone
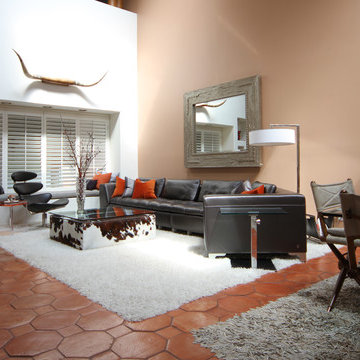
Idee per un grande soggiorno moderno aperto con sala formale, pareti arancioni, pavimento in terracotta, nessun camino e nessuna TV

This unique system, on the 43rd floor of a Buckhead condo, had some distinct challenges, but it came together beautifully! The system features full automation including shades and curtains, multiple A/V setups, and gorgeous lighting, all backed by the stunning view of Atlanta. One of the most phenomenal features of this project is the in-ceiling dropdown screen in the Master Bedroom. This project is easily classified as one of the most elegant systems in this Buckhead highrise.
Jason Robinson © 2014
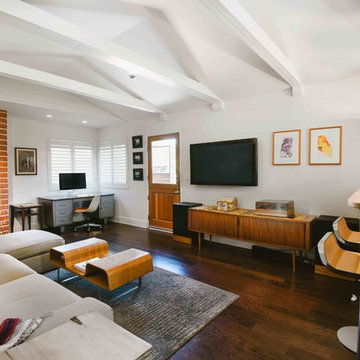
http://www.creativenoodle.net/
Idee per un piccolo soggiorno moderno aperto con pareti bianche, parquet scuro, camino classico, cornice del camino in mattoni, TV a parete e sala formale
Idee per un piccolo soggiorno moderno aperto con pareti bianche, parquet scuro, camino classico, cornice del camino in mattoni, TV a parete e sala formale
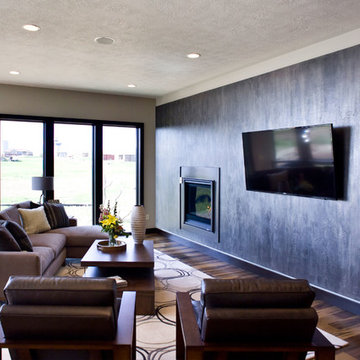
(c) Cipher Imaging Architectural Photography
Foto di un piccolo soggiorno minimalista aperto con sala formale, pareti beige, pavimento in legno massello medio, camino classico, cornice del camino in legno, parete attrezzata e pavimento marrone
Foto di un piccolo soggiorno minimalista aperto con sala formale, pareti beige, pavimento in legno massello medio, camino classico, cornice del camino in legno, parete attrezzata e pavimento marrone

Living Room fireplace & Entry hall
Photo by David Eichler
Esempio di un soggiorno moderno di medie dimensioni e chiuso con cornice del camino in mattoni, sala formale, pareti bianche, pavimento in legno massello medio, camino classico, nessuna TV e pavimento marrone
Esempio di un soggiorno moderno di medie dimensioni e chiuso con cornice del camino in mattoni, sala formale, pareti bianche, pavimento in legno massello medio, camino classico, nessuna TV e pavimento marrone
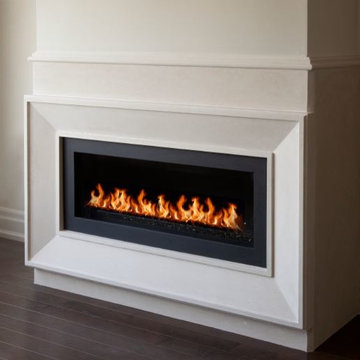
Fireplace. Cast Stone. Cast Stone Mantels. Fireplace Design. Fireplace Design Ideas. Fireplace Mantels. Fireplace Surrounds. Mantel Design. Omega. Omega Mantels. Omega Mantels Of Stone. Cast Stone Fireplace. Modern . Modern Fireplace. Dark Wood Floor. formal. Living Space. Linear. Linear fireplace. Linear Mantel. Fireplace Makeover.
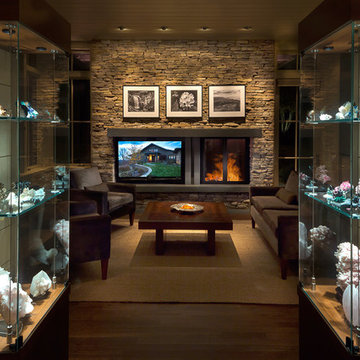
Tucked into a hillside, this mountain modern house looks to blend in with its surroundings and take advantage of spectacular mountain views. Outdoor terraces and porches connect and expand the living areas to the landscape, while thoughtful placement of windows provide a visual connection to the outdoors. The home’s green building features include solar hot water panels, rainwater cisterns, high-efficiency insulation and FSC certified cedar shingles and interior doors. The home is Energy Star and GreenBuilt NC certified.
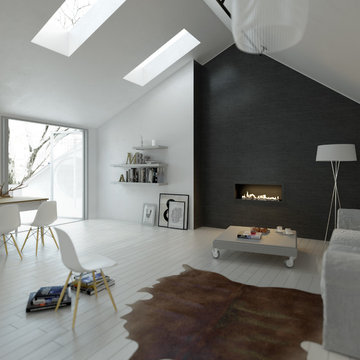
Planika
Immagine di un grande soggiorno moderno aperto con sala formale, pareti nere, pavimento in vinile, camino sospeso, cornice del camino in metallo e nessuna TV
Immagine di un grande soggiorno moderno aperto con sala formale, pareti nere, pavimento in vinile, camino sospeso, cornice del camino in metallo e nessuna TV
Soggiorni moderni con sala formale - Foto e idee per arredare
5
