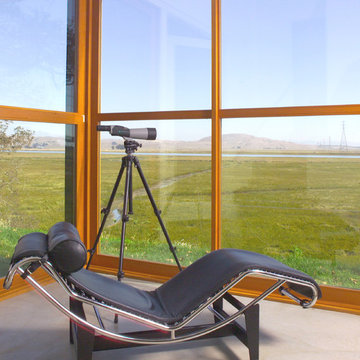Soggiorni moderni con pavimento in cemento - Foto e idee per arredare
Filtra anche per:
Budget
Ordina per:Popolari oggi
21 - 40 di 4.769 foto
1 di 3
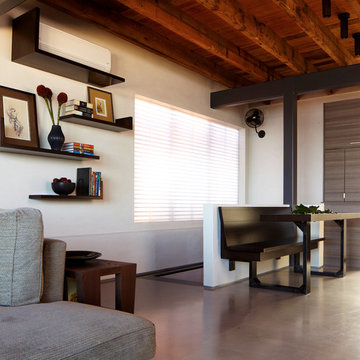
Professional interior shots by Phillip Ennis Photography, exterior shots provided by Architect's firm.
Immagine di un soggiorno minimalista con pavimento in cemento e pareti bianche
Immagine di un soggiorno minimalista con pavimento in cemento e pareti bianche

Photograph by Art Gray
Idee per un soggiorno moderno di medie dimensioni e aperto con libreria, pareti bianche, pavimento in cemento, camino classico, cornice del camino piastrellata, nessuna TV e pavimento grigio
Idee per un soggiorno moderno di medie dimensioni e aperto con libreria, pareti bianche, pavimento in cemento, camino classico, cornice del camino piastrellata, nessuna TV e pavimento grigio
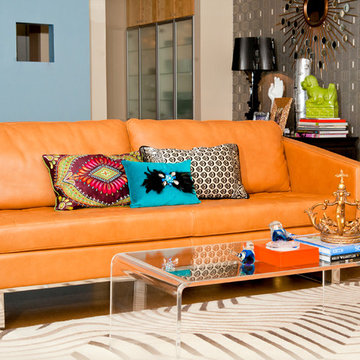
Red Egg Design Group | Mid Century Modern home in Phoenix, AZ | Courtney Lively Photography
Immagine di un soggiorno minimalista con pavimento in cemento
Immagine di un soggiorno minimalista con pavimento in cemento

Photo Credit: Coles Hairston
Foto di un grande soggiorno minimalista aperto con sala formale, pareti grigie, pavimento in cemento, camino classico, cornice del camino in metallo e nessuna TV
Foto di un grande soggiorno minimalista aperto con sala formale, pareti grigie, pavimento in cemento, camino classico, cornice del camino in metallo e nessuna TV
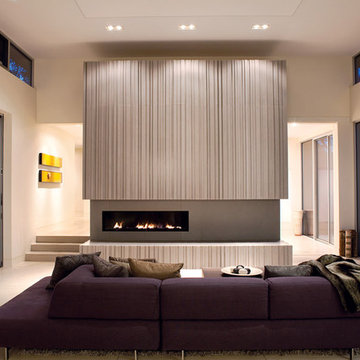
A grey-and-purple color scheme and bold-but-sleek design elements—such as the large fireplace—make this room elegant and comfortable. Fireplace: Spark Fires; Fireplace surround: Concreteworks Studio, Oakland. Architect: Matthew Mosey; Photo By: Mariko Reed by California Home + Design

Weather House is a bespoke home for a young, nature-loving family on a quintessentially compact Northcote block.
Our clients Claire and Brent cherished the character of their century-old worker's cottage but required more considered space and flexibility in their home. Claire and Brent are camping enthusiasts, and in response their house is a love letter to the outdoors: a rich, durable environment infused with the grounded ambience of being in nature.
From the street, the dark cladding of the sensitive rear extension echoes the existing cottage!s roofline, becoming a subtle shadow of the original house in both form and tone. As you move through the home, the double-height extension invites the climate and native landscaping inside at every turn. The light-bathed lounge, dining room and kitchen are anchored around, and seamlessly connected to, a versatile outdoor living area. A double-sided fireplace embedded into the house’s rear wall brings warmth and ambience to the lounge, and inspires a campfire atmosphere in the back yard.
Championing tactility and durability, the material palette features polished concrete floors, blackbutt timber joinery and concrete brick walls. Peach and sage tones are employed as accents throughout the lower level, and amplified upstairs where sage forms the tonal base for the moody main bedroom. An adjacent private deck creates an additional tether to the outdoors, and houses planters and trellises that will decorate the home’s exterior with greenery.
From the tactile and textured finishes of the interior to the surrounding Australian native garden that you just want to touch, the house encapsulates the feeling of being part of the outdoors; like Claire and Brent are camping at home. It is a tribute to Mother Nature, Weather House’s muse.
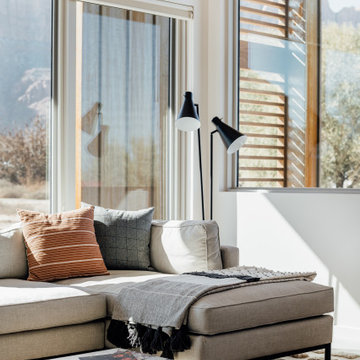
Casual modern living room with cozy leather chairs, plush rug, and a gorgeous marble coffee table. Using lots of earth tones to tie together with the black Gubi chairs in the dining room and the Noguchi chandelier. Radiant concrete floors throughout.

An oversize bespoke cast concrete bench seat provides seating and display against the wall. Light fills the open living area which features polished concrete flooring and VJ wall lining.

View from the Living Room (taken from the kitchen) with courtyard patio beyond. The interior spaces of the Great Room are punctuated by a series of wide Fleetwood Aluminum multi-sliding glass doors positioned to frame the gardens and patio beyond while the concrete floor transitions from inside to out. The rosewood panel door slides to the right to reveal a large television. The cabinetry is built to match the look and finish of the kitchen.

The family who has owned this home for twenty years was ready for modern update! Concrete floors were restained and cedar walls were kept intact, but kitchen was completely updated with high end appliances and sleek cabinets, and brand new furnishings were added to showcase the couple's favorite things.
Troy Grant, Epic Photo
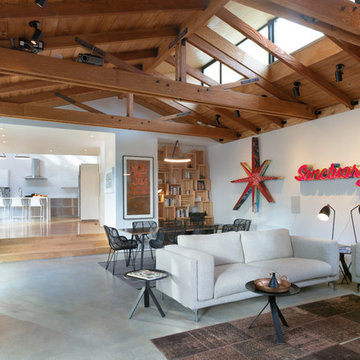
Ispirazione per un grande soggiorno minimalista stile loft con pavimento in cemento, pavimento grigio, pareti bianche e nessun camino
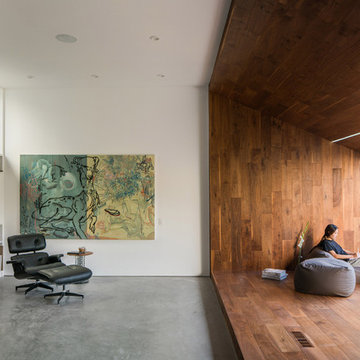
Idee per un soggiorno moderno con pareti bianche, pavimento in cemento e pavimento grigio
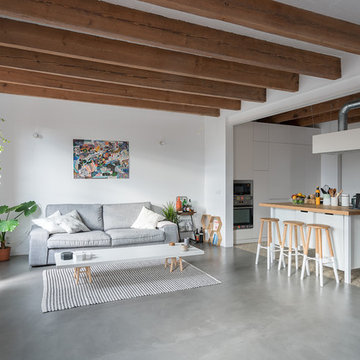
Alicia Alcaide Fotografía
Esempio di un soggiorno moderno aperto con pavimento in cemento e pavimento grigio
Esempio di un soggiorno moderno aperto con pavimento in cemento e pavimento grigio
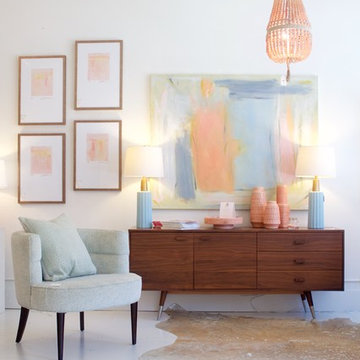
Foto di un soggiorno minimalista di medie dimensioni e aperto con sala formale, pareti bianche, pavimento in cemento, nessun camino, nessuna TV e pavimento bianco
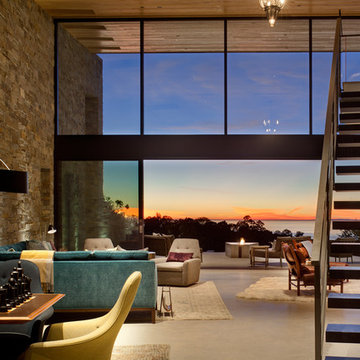
Brady Architectural Photography
Foto di un grande soggiorno minimalista aperto con sala formale, pareti beige, pavimento in cemento e pavimento grigio
Foto di un grande soggiorno minimalista aperto con sala formale, pareti beige, pavimento in cemento e pavimento grigio

Our homeowners approached us for design help shortly after purchasing a fixer upper. They wanted to redesign the home into an open concept plan. Their goal was something that would serve multiple functions: allow them to entertain small groups while accommodating their two small children not only now but into the future as they grow up and have social lives of their own. They wanted the kitchen opened up to the living room to create a Great Room. The living room was also in need of an update including the bulky, existing brick fireplace. They were interested in an aesthetic that would have a mid-century flair with a modern layout. We added built-in cabinetry on either side of the fireplace mimicking the wood and stain color true to the era. The adjacent Family Room, needed minor updates to carry the mid-century flavor throughout.

Fully integrated into its elevated home site, this modern residence offers a unique combination of privacy from adjacent homes. The home’s graceful contemporary exterior features natural stone, corten steel, wood and glass — all in perfect alignment with the site. The design goal was to take full advantage of the views of Lake Calhoun that sits within the city of Minneapolis by providing homeowners with expansive walls of Integrity Wood-Ultrex® windows. With a small footprint and open design, stunning views are present in every room, making the stylish windows a huge focal point of the home.

Idee per un grande soggiorno moderno aperto con sala formale, pareti gialle, pavimento in cemento, camino lineare Ribbon, cornice del camino in intonaco, nessuna TV e pavimento nero

D & M Images
Immagine di un piccolo soggiorno minimalista stile loft con pareti bianche, pavimento in cemento, camino lineare Ribbon, cornice del camino in metallo e TV a parete
Immagine di un piccolo soggiorno minimalista stile loft con pareti bianche, pavimento in cemento, camino lineare Ribbon, cornice del camino in metallo e TV a parete
Soggiorni moderni con pavimento in cemento - Foto e idee per arredare
2
