Soggiorni moderni con pavimento in cemento - Foto e idee per arredare
Filtra anche per:
Budget
Ordina per:Popolari oggi
61 - 80 di 4.769 foto
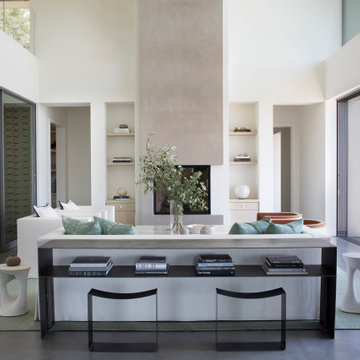
Foto di un soggiorno moderno aperto con sala formale, pareti bianche, pavimento in cemento e pavimento grigio
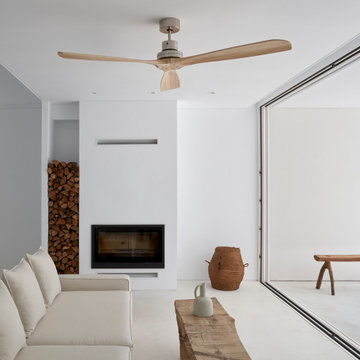
Fotografía: Mariela Apollonio
Esempio di un soggiorno moderno aperto con pareti bianche, pavimento in cemento, camino classico e pavimento bianco
Esempio di un soggiorno moderno aperto con pareti bianche, pavimento in cemento, camino classico e pavimento bianco
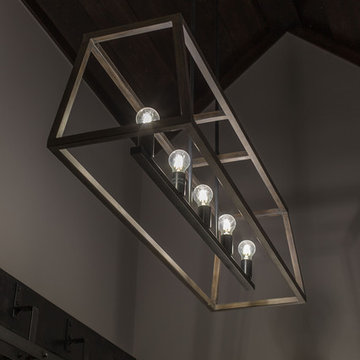
Gunnar W
Immagine di un soggiorno moderno di medie dimensioni e chiuso con sala formale, pareti grigie, pavimento in cemento, camino classico, cornice del camino piastrellata, TV a parete e pavimento nero
Immagine di un soggiorno moderno di medie dimensioni e chiuso con sala formale, pareti grigie, pavimento in cemento, camino classico, cornice del camino piastrellata, TV a parete e pavimento nero

This great entertaining space gives snackbar seating with a view of the TV. A sunken family room defines the space from the bar and gaming area. Photo by Space Crafting

mid century modern house locate north of san antonio texas
house designed by oscar e flores design studio
photos by lauren keller
Ispirazione per un soggiorno moderno di medie dimensioni e aperto con sala formale, pareti bianche, pavimento in cemento, camino lineare Ribbon, cornice del camino piastrellata, TV a parete e pavimento grigio
Ispirazione per un soggiorno moderno di medie dimensioni e aperto con sala formale, pareti bianche, pavimento in cemento, camino lineare Ribbon, cornice del camino piastrellata, TV a parete e pavimento grigio
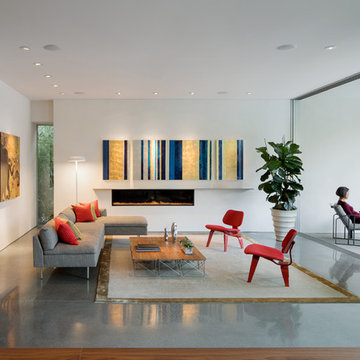
View of living room opening to the outdoors. (Photography by Jeremy Bitterman.)
Esempio di un soggiorno minimalista di medie dimensioni e aperto con camino lineare Ribbon, pareti bianche, pavimento in cemento, cornice del camino in intonaco, nessuna TV e pavimento grigio
Esempio di un soggiorno minimalista di medie dimensioni e aperto con camino lineare Ribbon, pareti bianche, pavimento in cemento, cornice del camino in intonaco, nessuna TV e pavimento grigio
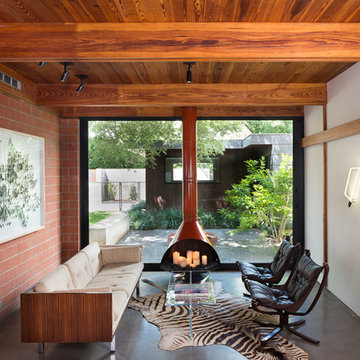
Mark Menjivar
Ispirazione per un soggiorno minimalista con pareti bianche, pavimento in cemento, camino sospeso, nessuna TV e pavimento grigio
Ispirazione per un soggiorno minimalista con pareti bianche, pavimento in cemento, camino sospeso, nessuna TV e pavimento grigio
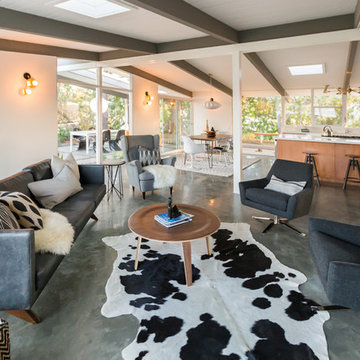
Norris Photo
Foto di un soggiorno minimalista aperto con pareti bianche, pavimento in cemento e nessuna TV
Foto di un soggiorno minimalista aperto con pareti bianche, pavimento in cemento e nessuna TV
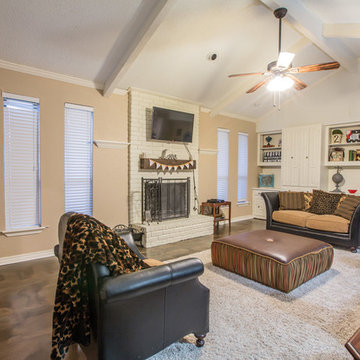
Metallic epoxy was applied to this living room floor.
Esempio di un soggiorno minimalista di medie dimensioni e chiuso con pareti beige, pavimento in cemento, camino classico, cornice del camino in cemento, TV a parete e pavimento marrone
Esempio di un soggiorno minimalista di medie dimensioni e chiuso con pareti beige, pavimento in cemento, camino classico, cornice del camino in cemento, TV a parete e pavimento marrone
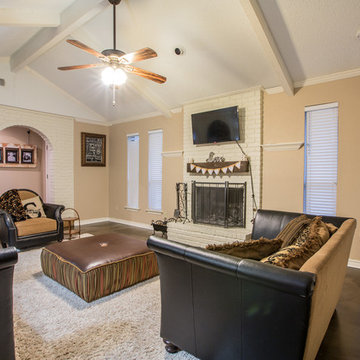
Metallic epoxy was applied to this living room floor.
Foto di un soggiorno moderno di medie dimensioni e chiuso con pareti beige, pavimento in cemento, camino classico, cornice del camino in cemento, TV a parete e pavimento marrone
Foto di un soggiorno moderno di medie dimensioni e chiuso con pareti beige, pavimento in cemento, camino classico, cornice del camino in cemento, TV a parete e pavimento marrone

Focus - Fort Worth Photography
Immagine di un piccolo soggiorno minimalista stile loft con pareti beige, pavimento in cemento, camino classico, cornice del camino in metallo e nessuna TV
Immagine di un piccolo soggiorno minimalista stile loft con pareti beige, pavimento in cemento, camino classico, cornice del camino in metallo e nessuna TV
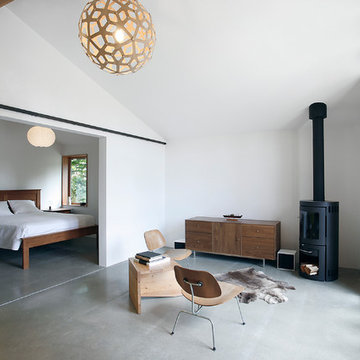
Mark Woods
Foto di un piccolo soggiorno minimalista con pavimento in cemento
Foto di un piccolo soggiorno minimalista con pavimento in cemento
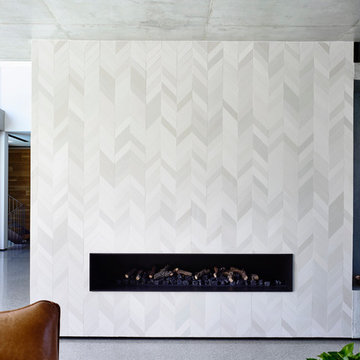
Derek Swalwell photographer
Mews Chevron tiles
Ispirazione per un grande soggiorno minimalista aperto con pareti grigie, pavimento in cemento, cornice del camino piastrellata, nessuna TV, sala formale e camino lineare Ribbon
Ispirazione per un grande soggiorno minimalista aperto con pareti grigie, pavimento in cemento, cornice del camino piastrellata, nessuna TV, sala formale e camino lineare Ribbon
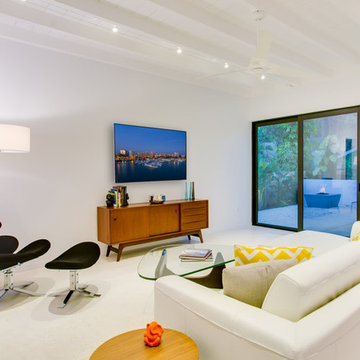
Ryan Gamma Photography
Esempio di un soggiorno minimalista di medie dimensioni e aperto con pareti bianche, pavimento in cemento, camino classico, cornice del camino in cemento e TV a parete
Esempio di un soggiorno minimalista di medie dimensioni e aperto con pareti bianche, pavimento in cemento, camino classico, cornice del camino in cemento e TV a parete
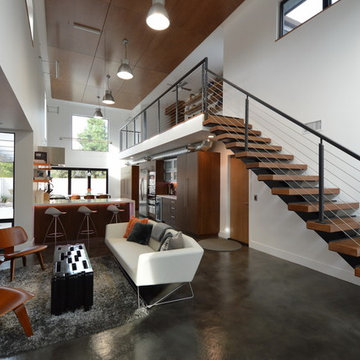
Jeff Jeannette / Jeannette Architects
Foto di un soggiorno moderno di medie dimensioni e aperto con sala formale, pareti bianche, pavimento in cemento, camino lineare Ribbon, cornice del camino in intonaco e nessuna TV
Foto di un soggiorno moderno di medie dimensioni e aperto con sala formale, pareti bianche, pavimento in cemento, camino lineare Ribbon, cornice del camino in intonaco e nessuna TV
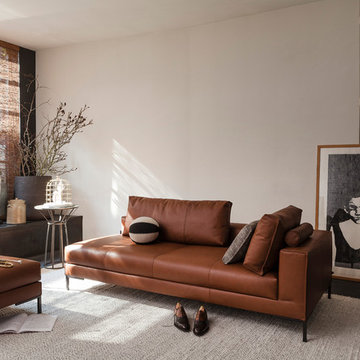
The Aikon Lounge, designed by Marike Andeweg, was created as a continued development of the Aikon. The Aikon Lounge is a great option for a sectional as it was designed to be multi-functional. With unlimited combinations, one can truly design a Sofa that is unique for their intended space. Through arranging different sizes of colors of back and decorative cushions, you can sit, lounge, or sleep. "In three steps you can create your own Aikon Lounge: first you select one or more seating elements, then the back cushions and finally the decorative cushions." - Marike Andeweg
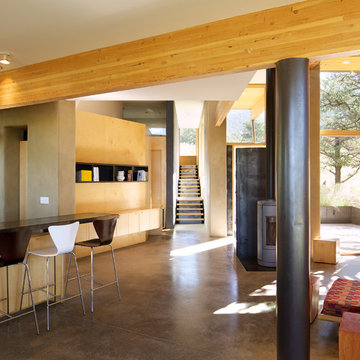
The open floor plan between the living room, dining room, and kitchen in this vacation home designed by Colorado architect Dominique Gettliffe allows for this space to be used for meals, yoga, relaxing, or dancing late into the night.
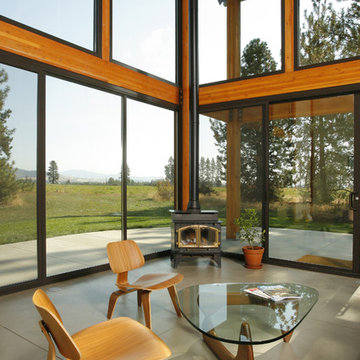
An efficient floor plan and modest structure designed for a young couple to blend in with the surrounding farming community. The expansive south and east facing glass captures incredible views form every room in the loft-like living area. The timber columns and overbuilt awnings further defines the appearance of a dilapidated barn from the casual passersby.
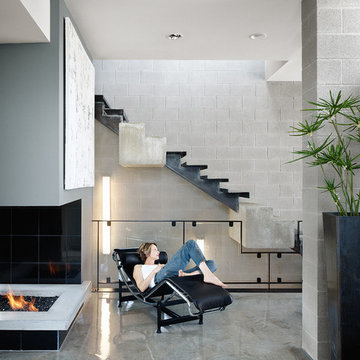
Designed as gallery, studio, and residence for an artist, this house takes inspiration from the owner’s love of cubist art. The program includes an upper level studio with ample north light, access to outdoor decks to the north and
south, which offer panoramic views of East Austin. A gallery is housed on the main floor. A cool, monochromatic palette and spare aesthetic defines interior and exterior, schewing, at the owner’s request, any warming elements to provide a neutral backdrop for her art collection. Thus, finishes were selected to recede as well as for their longevity and low life scycle costs. Stair rails are steel, floors are sealed concrete and the base trim clear aluminum. Where walls are not exposed CMU, they are painted white. By design, the fireplace provides a singular source of warmth, the gas flame emanating from a bed of crushed glass, surrounded on three sides by a polished concrete hearth.
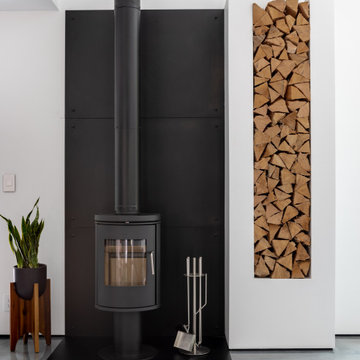
Morso woodstove
Ispirazione per un soggiorno moderno con pavimento in cemento, stufa a legna, parete attrezzata e pavimento grigio
Ispirazione per un soggiorno moderno con pavimento in cemento, stufa a legna, parete attrezzata e pavimento grigio
Soggiorni moderni con pavimento in cemento - Foto e idee per arredare
4