Soggiorni moderni con cornice del camino piastrellata - Foto e idee per arredare
Filtra anche per:
Budget
Ordina per:Popolari oggi
41 - 60 di 5.941 foto
1 di 3
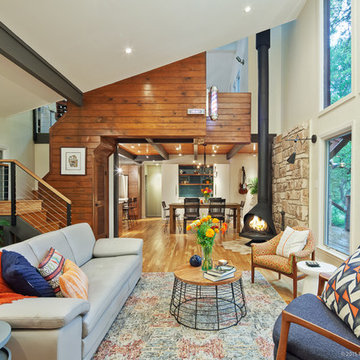
Design by Coxist Studio;
Contractor by Soledad Builder's;
Photo by Patrick Yu-wen Wong
Foto di un soggiorno moderno di medie dimensioni e aperto con pavimento in legno massello medio, pareti bianche, camino sospeso e cornice del camino piastrellata
Foto di un soggiorno moderno di medie dimensioni e aperto con pavimento in legno massello medio, pareti bianche, camino sospeso e cornice del camino piastrellata
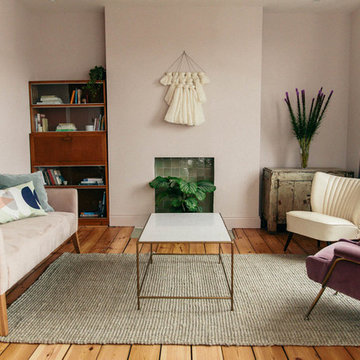
The open plan living and dining room benefited from huge windows that allowed sunlight to fill the room, as well original flooring. The light pink walls, navy velvet curtains and vintage pink velvet chair added glamour to the room.
Photo by Daniel R Morgan
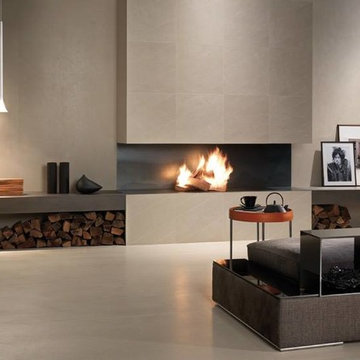
Immagine di un grande soggiorno moderno aperto con pareti grigie, pavimento in cemento, camino lineare Ribbon, cornice del camino piastrellata e pavimento grigio
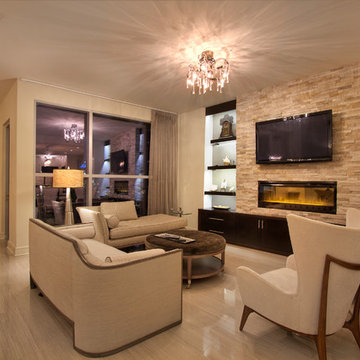
Foto di un soggiorno minimalista di medie dimensioni e aperto con pareti bianche, pavimento in gres porcellanato, camino lineare Ribbon, cornice del camino piastrellata, TV a parete e pavimento grigio

This is large format Ames Tile metallic series bronze, 24"by48" glazed porcelain tile. The fireplace is my montigo.
Nestled into the trees, the simple forms of this home seem one with nature. Designed to collect rainwater and exhaust the home’s warm air in the summer, the double-incline roof is defined by exposed beams of beautiful Douglas fir. The Original plan was designed with a growing family in mind, but also works well for this client’s destination location and entertaining guests. The 3 bedroom, 3 bath home features en suite bedrooms on both floors. In the great room, an operable wall of glass opens the house onto a shaded deck, with spectacular views of Center Bay on Gambier Island. Above - the peninsula sitting area is the perfect tree-fort getaway, for conversation and relaxing. Open to the fireplace below and the trees beyond, it is an ideal go-away place to inspire and be inspired.
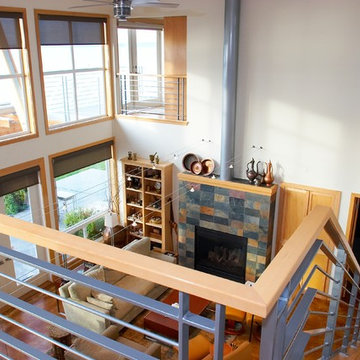
View of living room from upper level entry. Photography by Ian Gleadle.
Foto di un soggiorno minimalista di medie dimensioni e stile loft con pareti bianche, pavimento in cemento, camino classico, cornice del camino piastrellata, nessuna TV e pavimento marrone
Foto di un soggiorno minimalista di medie dimensioni e stile loft con pareti bianche, pavimento in cemento, camino classico, cornice del camino piastrellata, nessuna TV e pavimento marrone
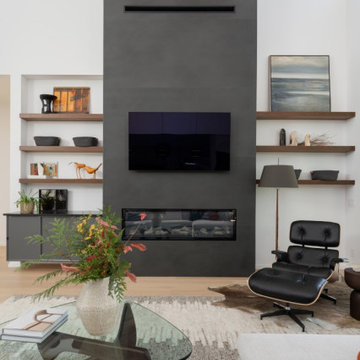
Idee per un grande soggiorno minimalista aperto con pareti bianche, parquet chiaro, camino classico, cornice del camino piastrellata, TV a parete, pavimento marrone e soffitto a volta

Idee per un ampio soggiorno moderno stile loft con pareti grigie, parquet chiaro, camino lineare Ribbon, TV a parete, pavimento marrone, soffitto a volta e cornice del camino piastrellata
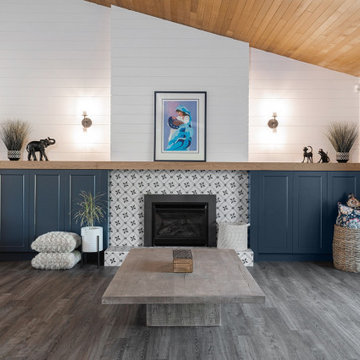
Immagine di un grande soggiorno minimalista aperto con pareti grigie, pavimento in vinile, camino classico, cornice del camino piastrellata, pavimento grigio, soffitto in perlinato e pareti in perlinato

At our San Salvador project, we did a complete kitchen remodel, redesigned the fireplace in the living room and installed all new porcelain wood-looking tile throughout.
Before the kitchen was outdated, very dark and closed in with a soffit lid and old wood cabinetry. The fireplace wall was original to the home and needed to be redesigned to match the new modern style. We continued the porcelain tile from an earlier phase to go into the newly remodeled areas. We completely removed the lid above the kitchen, creating a much more open and inviting space. Then we opened up the pantry wall that previously closed in the kitchen, allowing a new view and creating a modern bar area.
The young family wanted to brighten up the space with modern selections, finishes and accessories. Our clients selected white textured laminate cabinetry for the kitchen with marble-looking quartz countertops and waterfall edges for the island with mid-century modern barstools. For the backsplash, our clients decided to do something more personalized by adding white marble porcelain tile, installed in a herringbone pattern. In the living room, for the new fireplace design we moved the TV above the firebox for better viewing and brought it all the way up to the ceiling. We added a neutral stone-looking porcelain tile and floating shelves on each side to complete the modern style of the home.
Our clients did a great job furnishing and decorating their house, it almost felt like it was staged which we always appreciate and love.
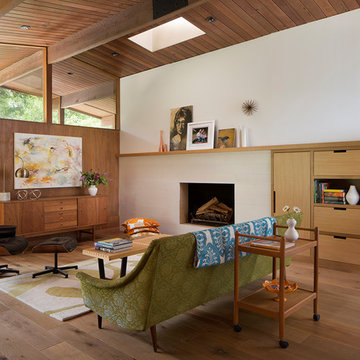
Ispirazione per un soggiorno moderno aperto con pareti bianche, pavimento in legno massello medio, camino bifacciale, cornice del camino piastrellata e pavimento marrone
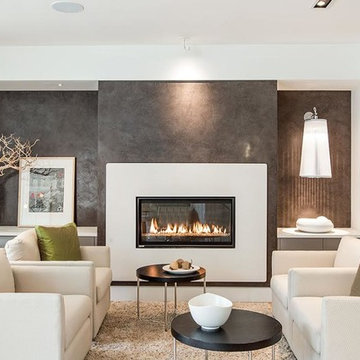
Immagine di un grande soggiorno moderno aperto con sala formale, pareti bianche, camino lineare Ribbon, cornice del camino piastrellata e nessuna TV
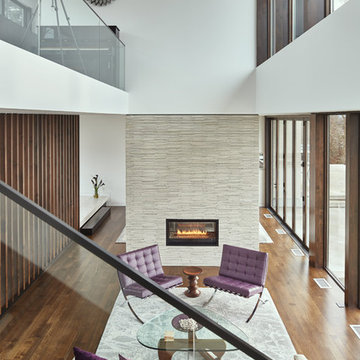
photo credit: Benjamin Benschneider/The Seattle Times
Esempio di un soggiorno moderno di medie dimensioni e aperto con sala formale, pareti bianche, nessuna TV, cornice del camino piastrellata, pavimento in legno massello medio, pavimento marrone e camino bifacciale
Esempio di un soggiorno moderno di medie dimensioni e aperto con sala formale, pareti bianche, nessuna TV, cornice del camino piastrellata, pavimento in legno massello medio, pavimento marrone e camino bifacciale
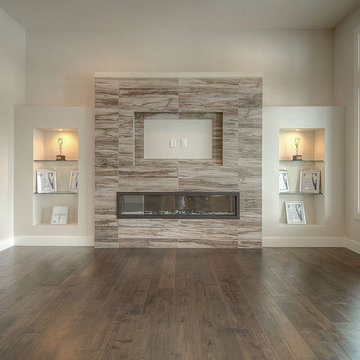
Immagine di un soggiorno minimalista di medie dimensioni e aperto con pareti grigie, pavimento in vinile, camino lineare Ribbon, cornice del camino piastrellata e TV a parete

60" TV nicely tucked into a recess above a modern fireplace
Foto di un grande soggiorno moderno aperto con pareti bianche, pavimento in vinile, camino lineare Ribbon, cornice del camino piastrellata, TV a parete e pavimento marrone
Foto di un grande soggiorno moderno aperto con pareti bianche, pavimento in vinile, camino lineare Ribbon, cornice del camino piastrellata, TV a parete e pavimento marrone
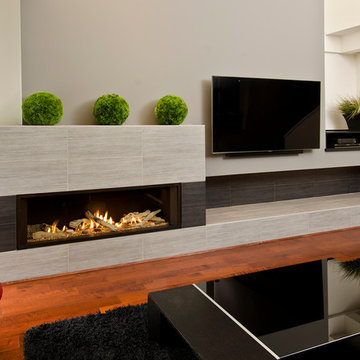
Ispirazione per un grande soggiorno moderno con pareti grigie, parquet scuro, camino lineare Ribbon, cornice del camino piastrellata e TV a parete
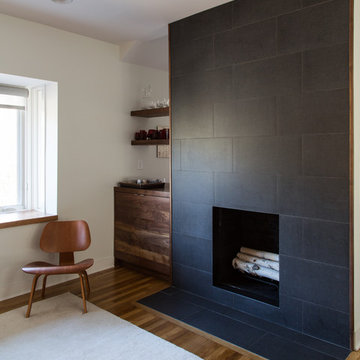
Idee per un soggiorno moderno di medie dimensioni con pareti bianche, parquet chiaro, camino classico, cornice del camino piastrellata e parete attrezzata
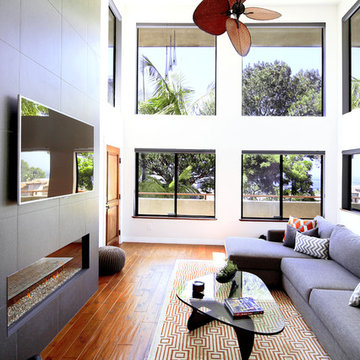
Lucina Ortiz @ Pentaprisim Photography
Foto di un soggiorno moderno stile loft con pareti bianche, pavimento in legno massello medio, camino lineare Ribbon e cornice del camino piastrellata
Foto di un soggiorno moderno stile loft con pareti bianche, pavimento in legno massello medio, camino lineare Ribbon e cornice del camino piastrellata
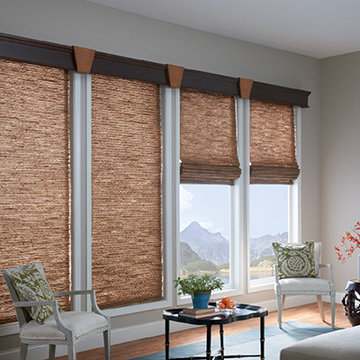
WINDOWS DRESSED UP SHOWROOM – located at 38th on Tennyson – www.windowsdressedup.com Complete line of window treatments - blinds, shutters, shades, custom drapes, curtains, valances, bedding. Over 3,000 designer fabrics. Bob & Linnie Leo have over 58 years experience in window fashions. Let them help you with your next project. Design recommendations and installation available. Hunter Douglas Showcase Dealer, Graber & Lafayette Interior Fashions too. Curtain & drapery hardware. OUT OF STATE? Visit our online store: www.ddccustomwindowfashions.com
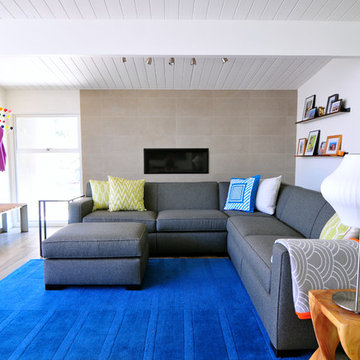
Immagine di un soggiorno minimalista di medie dimensioni con pareti bianche, camino lineare Ribbon e cornice del camino piastrellata
Soggiorni moderni con cornice del camino piastrellata - Foto e idee per arredare
3