Soggiorni moderni con cornice del camino piastrellata - Foto e idee per arredare
Filtra anche per:
Budget
Ordina per:Popolari oggi
161 - 180 di 5.914 foto
1 di 3
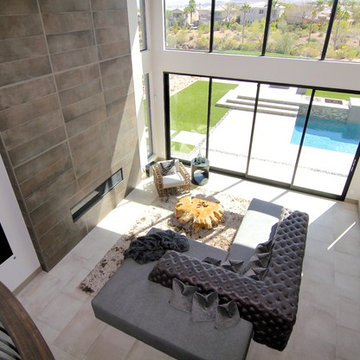
This 5687 sf home was a major renovation including significant modifications to exterior and interior structural components, walls and foundations. Included were the addition of several multi slide exterior doors, windows, new patio cover structure with master deck, climate controlled wine room, master bath steam shower, 4 new gas fireplace appliances and the center piece- a cantilever structural steel staircase with custom wood handrail and treads.
A complete demo down to drywall of all areas was performed excluding only the secondary baths, game room and laundry room where only the existing cabinets were kept and refinished. Some of the interior structural and partition walls were removed. All flooring, counter tops, shower walls, shower pans and tubs were removed and replaced.
New cabinets in kitchen and main bar by Mid Continent. All other cabinetry was custom fabricated and some existing cabinets refinished. Counter tops consist of Quartz, granite and marble. Flooring is porcelain tile and marble throughout. Wall surfaces are porcelain tile, natural stacked stone and custom wood throughout. All drywall surfaces are floated to smooth wall finish. Many electrical upgrades including LED recessed can lighting, LED strip lighting under cabinets and ceiling tray lighting throughout.
The front and rear yard was completely re landscaped including 2 gas fire features in the rear and a built in BBQ. The pool tile and plaster was refinished including all new concrete decking.
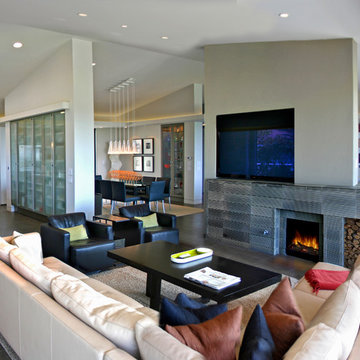
Major Remodeling and Addition in Irvine, California, 2009. Built by Tom Fitzpatrick, General Contractor.
Foto di un grande soggiorno minimalista aperto con sala giochi, pareti bianche, pavimento in gres porcellanato, cornice del camino piastrellata, parete attrezzata e camino classico
Foto di un grande soggiorno minimalista aperto con sala giochi, pareti bianche, pavimento in gres porcellanato, cornice del camino piastrellata, parete attrezzata e camino classico
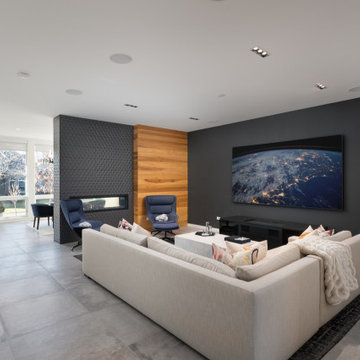
Cozy up in this modern great room.
Photos: Reel Tour Media
Ispirazione per un grande soggiorno minimalista aperto con sala formale, pareti bianche, camino bifacciale, TV a parete, cornice del camino piastrellata, pavimento grigio, pavimento in gres porcellanato e pannellatura
Ispirazione per un grande soggiorno minimalista aperto con sala formale, pareti bianche, camino bifacciale, TV a parete, cornice del camino piastrellata, pavimento grigio, pavimento in gres porcellanato e pannellatura
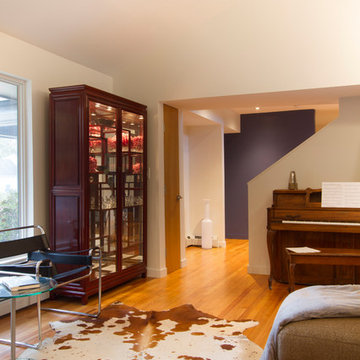
View living room looking towards front entry and stair
Jeffrey Tryon - Photographer / PDC
Idee per un soggiorno minimalista di medie dimensioni e aperto con sala della musica, pareti bianche, parquet chiaro, camino classico, cornice del camino piastrellata, nessuna TV e pavimento marrone
Idee per un soggiorno minimalista di medie dimensioni e aperto con sala della musica, pareti bianche, parquet chiaro, camino classico, cornice del camino piastrellata, nessuna TV e pavimento marrone
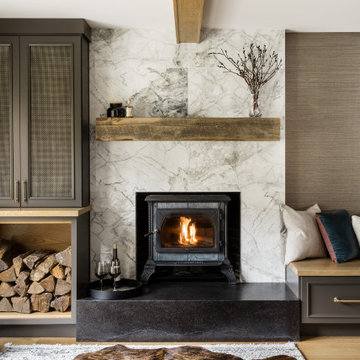
Idee per un soggiorno minimalista con stufa a legna, cornice del camino piastrellata e travi a vista

Downstairs of a small single family house with an open-floor design. The challenge was to fit in two dinning areas for possible entertaining as well as a homework space for kids while mom is cooking dinner. At the same time there was a large sectional that clients already had and couldn't afford to leave behind. The end goal was to create a custom modern look with subtle Scandinavian feel.
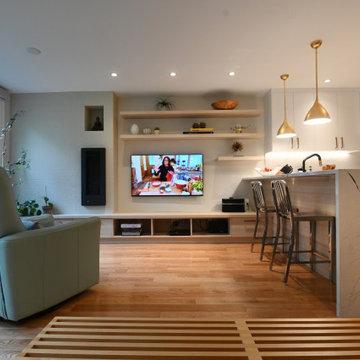
The built-ins in the sunroom are in light wood veneer and match the new oak hardwood floor perfectly.
A bench under the window provides extra storage space and a cozy sitting area, close to the fireplace. The fireplace is surrounded by simple textured tiles, that create an interesting, timeless look.
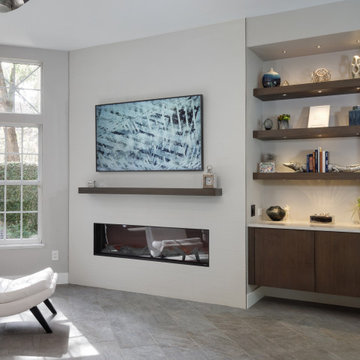
A sleek, modern design, combined with the comfortable atmosphere in this Gainesville living room, will make it a favorite place to spend downtime in this home. The modern Eclipse Cabinetry by Shiloh pairs with floating shelves, offering storage and space to display special items. The LED linear fireplace serves as a centerpiece, while maintaining the clean lines of the modern design. The fireplace is framed by Emser Surface wall tile in linear white, adding to the sleek appearance of the room. Large windows allow ample natural light, making this an ideal space to recharge and relax.
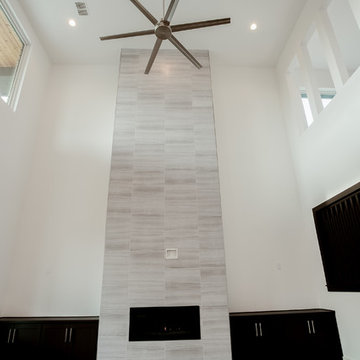
Ariana with ANM Photography. www.anmphoto.com
Ispirazione per un grande soggiorno moderno aperto con pareti bianche, pavimento in legno massello medio, camino lineare Ribbon, cornice del camino piastrellata, TV a parete e pavimento marrone
Ispirazione per un grande soggiorno moderno aperto con pareti bianche, pavimento in legno massello medio, camino lineare Ribbon, cornice del camino piastrellata, TV a parete e pavimento marrone
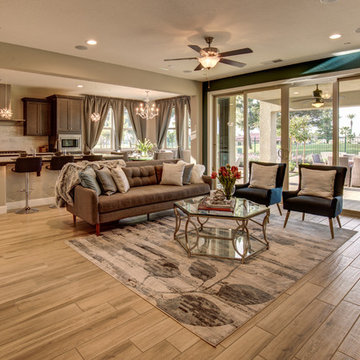
Esempio di un soggiorno moderno aperto con pareti blu, pavimento in gres porcellanato, camino classico, cornice del camino piastrellata, nessuna TV e pavimento beige
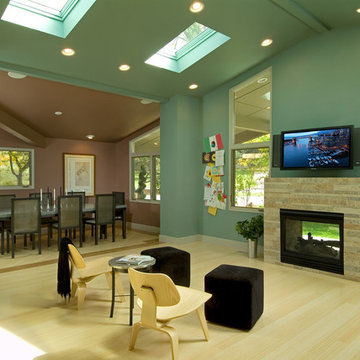
Esempio di un soggiorno minimalista di medie dimensioni e aperto con sala formale, pareti verdi, parquet chiaro, camino bifacciale, cornice del camino piastrellata e TV a parete
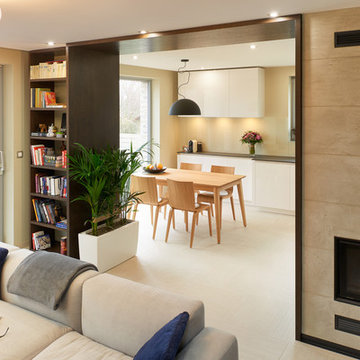
Ispirazione per un soggiorno minimalista di medie dimensioni e aperto con sala formale, pareti beige, pavimento con piastrelle in ceramica, TV a parete, camino lineare Ribbon e cornice del camino piastrellata
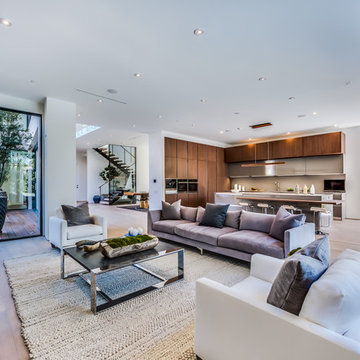
The Sunset Team
Esempio di un grande soggiorno minimalista aperto con pareti bianche, parquet chiaro, camino lineare Ribbon, cornice del camino piastrellata e nessuna TV
Esempio di un grande soggiorno minimalista aperto con pareti bianche, parquet chiaro, camino lineare Ribbon, cornice del camino piastrellata e nessuna TV
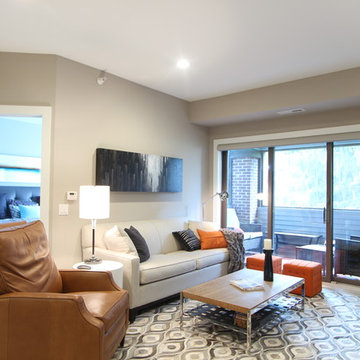
Living room off kitchen got modern updates. Same grey laminate wood used throughout the space. A new sofa with modern arms and integrated back cushions was added and paired with a cognac colored brown leather recliner. A rug made of cow hide in an ogee pattern was added to the floor and a reclaimed looked coffee table with chrome legs and a nylon webbed shelf was added for additional storage. Orange cube ottomans were added for additional seating or for putting up your feet at the end of a long day.
Photo by: Erica Weaver
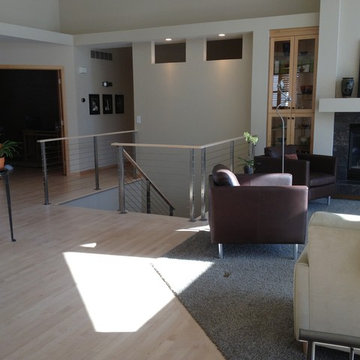
Foto di un soggiorno minimalista aperto con pareti beige, parquet chiaro, camino classico, cornice del camino piastrellata e parete attrezzata
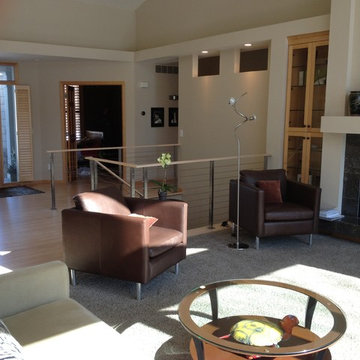
Foto di un soggiorno moderno chiuso con pareti beige, moquette, camino classico, cornice del camino piastrellata e parete attrezzata
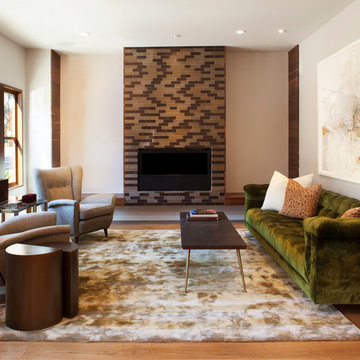
Paul Dyer
Foto di un soggiorno moderno di medie dimensioni e chiuso con sala formale, pareti bianche, pavimento in legno massello medio, camino classico e cornice del camino piastrellata
Foto di un soggiorno moderno di medie dimensioni e chiuso con sala formale, pareti bianche, pavimento in legno massello medio, camino classico e cornice del camino piastrellata
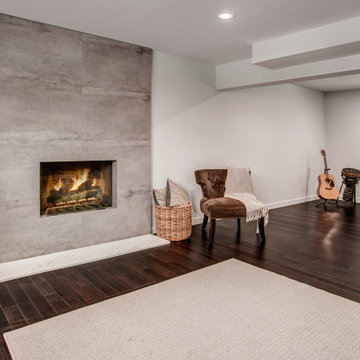
This mid-sized modern minimalist open concept great room gives off a sophisticated and calming vibe. The elegant and contemporary fireplace and the feature wall made of extra large concrete effect 36" x 24" tiles beautifully contrast the living room’s dark reddish floors.
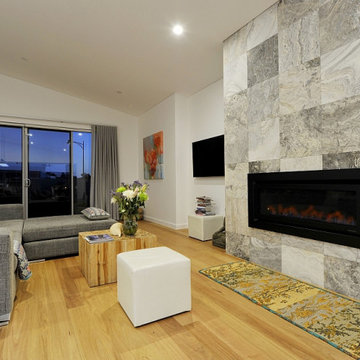
Living room with custom fireplace
Foto di un soggiorno minimalista di medie dimensioni e aperto con pareti bianche, parquet chiaro, camino lineare Ribbon, cornice del camino piastrellata, TV a parete, pavimento marrone e soffitto a volta
Foto di un soggiorno minimalista di medie dimensioni e aperto con pareti bianche, parquet chiaro, camino lineare Ribbon, cornice del camino piastrellata, TV a parete, pavimento marrone e soffitto a volta
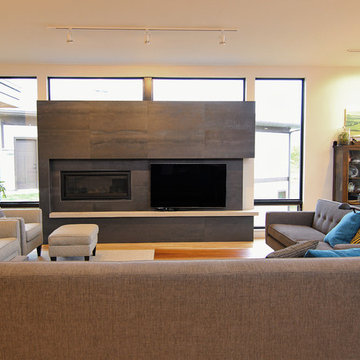
Immagine di un soggiorno moderno di medie dimensioni e aperto con pareti bianche, parquet chiaro, camino classico, cornice del camino piastrellata e parete attrezzata
Soggiorni moderni con cornice del camino piastrellata - Foto e idee per arredare
9