Soggiorni moderni con cornice del camino piastrellata - Foto e idee per arredare
Filtra anche per:
Budget
Ordina per:Popolari oggi
141 - 160 di 5.927 foto
1 di 3
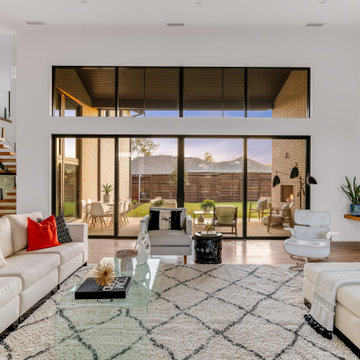
Stunning midcentury-inspired custom home in Dallas.
Idee per un grande soggiorno minimalista aperto con pareti bianche, parquet chiaro, camino classico, cornice del camino piastrellata, pavimento marrone e soffitto a volta
Idee per un grande soggiorno minimalista aperto con pareti bianche, parquet chiaro, camino classico, cornice del camino piastrellata, pavimento marrone e soffitto a volta
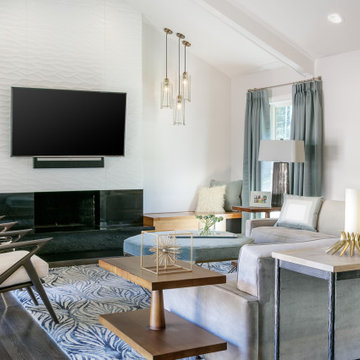
Immagine di un grande soggiorno moderno aperto con pareti bianche, parquet scuro, camino lineare Ribbon, cornice del camino piastrellata, TV a parete, pavimento marrone e soffitto a volta
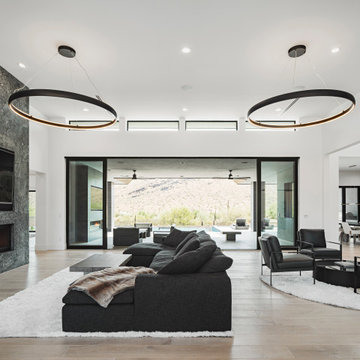
Ispirazione per un grande soggiorno moderno aperto con sala giochi, pareti bianche, parquet chiaro, camino classico, cornice del camino piastrellata, TV a parete e pavimento beige
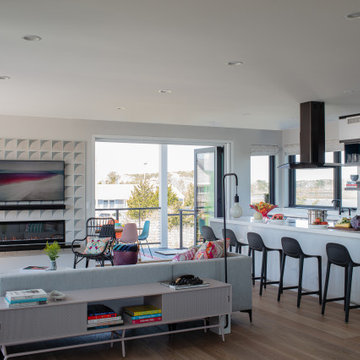
Esempio di un grande soggiorno moderno aperto con pareti grigie, parquet chiaro, camino sospeso, cornice del camino piastrellata e TV a parete
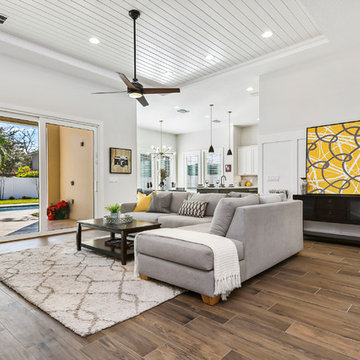
Staging by MHM Staging.
Immagine di un grande soggiorno moderno aperto con pareti grigie, pavimento in gres porcellanato, camino classico, cornice del camino piastrellata, TV a parete e pavimento marrone
Immagine di un grande soggiorno moderno aperto con pareti grigie, pavimento in gres porcellanato, camino classico, cornice del camino piastrellata, TV a parete e pavimento marrone
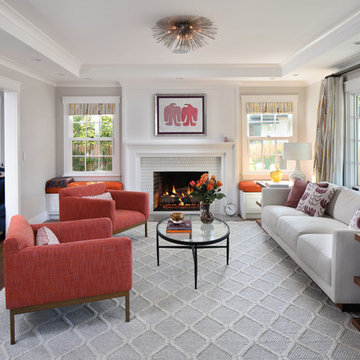
Idee per un grande soggiorno minimalista con sala formale, parquet scuro, camino classico, cornice del camino piastrellata, nessuna TV, pareti grigie e tappeto
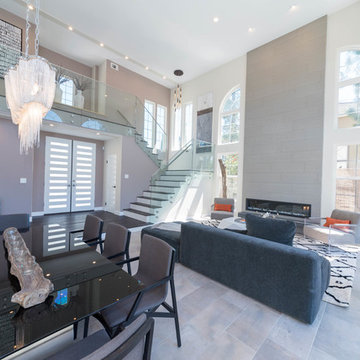
Esempio di un grande soggiorno moderno aperto con sala formale, pareti grigie, nessun camino, cornice del camino piastrellata, nessuna TV, pavimento beige e pavimento in gres porcellanato
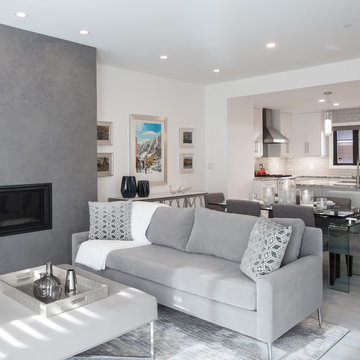
Living Room
The brand new concrete fireplace is the focal point of this room
Foto di un piccolo soggiorno moderno aperto con pareti bianche, parquet chiaro, camino classico, cornice del camino piastrellata, TV a parete e pavimento grigio
Foto di un piccolo soggiorno moderno aperto con pareti bianche, parquet chiaro, camino classico, cornice del camino piastrellata, TV a parete e pavimento grigio

They needed new custom cabinetry to accommodate their new 75" flat screen so we worked with the cabinetry and AV vendors to design a unit that would encompass all of the AV plus display and storage extending all the way to the window seat.
We designed a new coffered ceiling with lighting in each bay. And built out the fireplace with dimensional tile to the ceiling.
The color scheme was kept intentionally monochromatic to show off the different textures with the only color being touches of blue in the pillows and accessories to pick up the art glass.
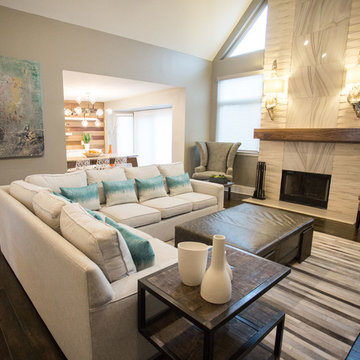
Foto di un grande soggiorno minimalista aperto con pareti grigie, parquet scuro, camino classico, TV a parete, pavimento marrone e cornice del camino piastrellata
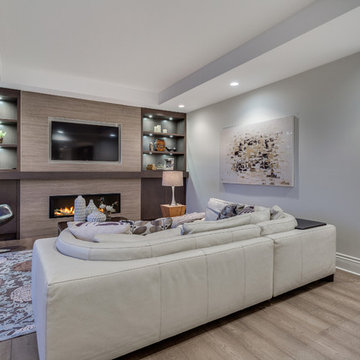
Photography by 360hometours.ca
Ispirazione per un grande soggiorno minimalista aperto con pareti grigie, parquet chiaro, camino classico, cornice del camino piastrellata e TV a parete
Ispirazione per un grande soggiorno minimalista aperto con pareti grigie, parquet chiaro, camino classico, cornice del camino piastrellata e TV a parete
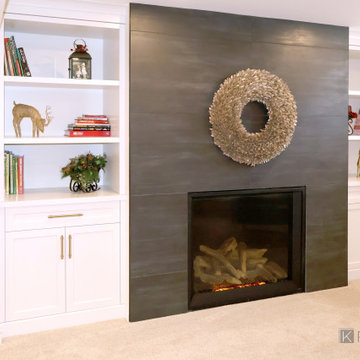
Full view of large modern fireplace with built-in cabinets on both sides for storage and display.
Ispirazione per un grande soggiorno minimalista aperto con libreria, pareti beige, moquette, camino classico, cornice del camino piastrellata, TV a parete e pavimento beige
Ispirazione per un grande soggiorno minimalista aperto con libreria, pareti beige, moquette, camino classico, cornice del camino piastrellata, TV a parete e pavimento beige

The brief for this project involved a full house renovation, and extension to reconfigure the ground floor layout. To maximise the untapped potential and make the most out of the existing space for a busy family home.
When we spoke with the homeowner about their project, it was clear that for them, this wasn’t just about a renovation or extension. It was about creating a home that really worked for them and their lifestyle. We built in plenty of storage, a large dining area so they could entertain family and friends easily. And instead of treating each space as a box with no connections between them, we designed a space to create a seamless flow throughout.
A complete refurbishment and interior design project, for this bold and brave colourful client. The kitchen was designed and all finishes were specified to create a warm modern take on a classic kitchen. Layered lighting was used in all the rooms to create a moody atmosphere. We designed fitted seating in the dining area and bespoke joinery to complete the look. We created a light filled dining space extension full of personality, with black glazing to connect to the garden and outdoor living.
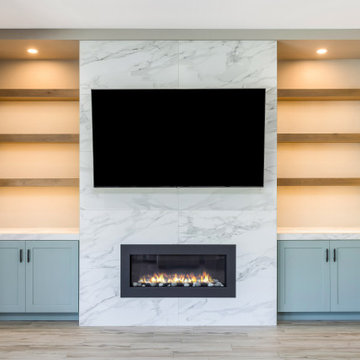
After finishing Devon & Marci’s home office, they wanted us to come back and take their standard fireplace and elevate it to the rest of their home.
After determining what they wanted a clean and modern style we got to work and created the ultimate sleek and modern feature wall.
Because their existing fireplace was in great shape and fit in the design, we designed a new façade and surrounded it in a large format tile. This tile is 24X48 laid in a horizontal stacked pattern.
The porcelain tile chosen is called Tru Marmi Extra Matte.
With the addition of a child, they needed more storage, so they asked us to install new custom cabinets on either sides of the fireplace and install quartz countertops that match their kitchen island called Calacatta Divine.
To finish the project, they needed more decorative shelving. We installed 3 natural stained shelves on each side.
And added lighting above each area to spotlight those family memories they have and will continue to create over the next years.

The homeowners were looking to update and increase the functionality and efficiency of their outdated kitchen and revamp their fireplace. By incorporating modern, innovative accents and numerous custom details throughout each space, our design team created a seamless and cohesive style that flows smoothly and complements one other beautifully. The remodeled kitchen features an inviting and open bar area with added seating and storage, gorgeous quartz countertops, custom built-in beverage station, stainless steel appliances and playful chevron mosaic backsplash. The fireplace surround consists of a honed chevron limestone mosaic and limestone hearth tile maintaining the clean lines and neutral color scheme used throughout the home ensuring all elements blend perfectly.
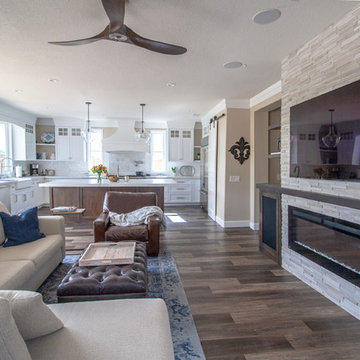
Esempio di un soggiorno minimalista di medie dimensioni e aperto con pareti beige, parquet scuro, camino lineare Ribbon, cornice del camino piastrellata, TV a parete e pavimento marrone
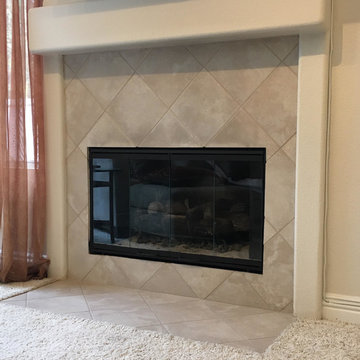
Tired of your tacky tarnished gold rimmed fireplace making your space look dated? A quick update can transform an ugly fireplace into a modern beautiful up to date focal point.
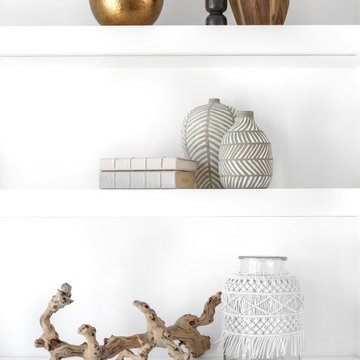
Chad Mellon Photographer
Esempio di un grande soggiorno minimalista aperto con pareti bianche, pavimento in legno massello medio, camino classico, cornice del camino piastrellata, TV a parete e pavimento marrone
Esempio di un grande soggiorno minimalista aperto con pareti bianche, pavimento in legno massello medio, camino classico, cornice del camino piastrellata, TV a parete e pavimento marrone
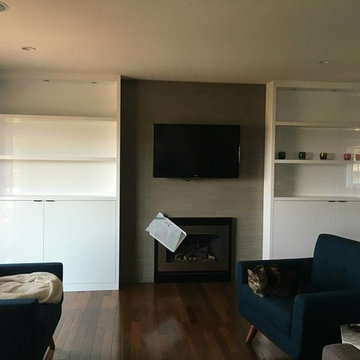
This "in progress" shot was taken just after the custom white-lacquered cabinets and porcelain tile surround was installed. This is not the finished product. :) The cabinets have a very minimal depth of 9" and come out on either side of the television (which has since been replaced with a much larger screen). The original stone hearth was removed to make the room feel larger and the floor was repaired - a hearth was not required for a gas burning fireplace.
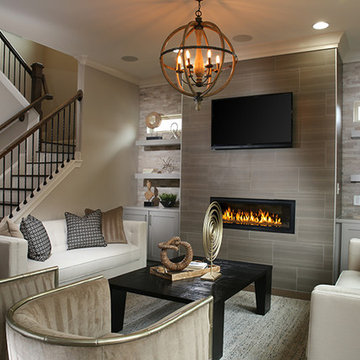
This modern, transitional, family room proves that neutrals don't have to be boring!
Idee per un soggiorno minimalista di medie dimensioni e chiuso con pareti beige, camino lineare Ribbon, cornice del camino piastrellata e TV a parete
Idee per un soggiorno minimalista di medie dimensioni e chiuso con pareti beige, camino lineare Ribbon, cornice del camino piastrellata e TV a parete
Soggiorni moderni con cornice del camino piastrellata - Foto e idee per arredare
8