Soggiorni mediterranei con parete attrezzata - Foto e idee per arredare
Filtra anche per:
Budget
Ordina per:Popolari oggi
101 - 120 di 887 foto
1 di 3
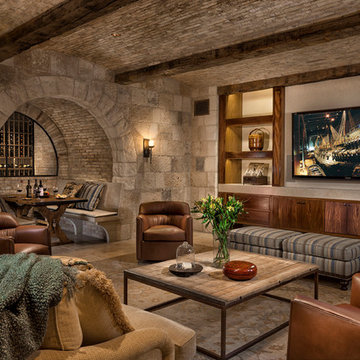
Esempio di un soggiorno mediterraneo chiuso con pareti beige, pavimento con piastrelle in ceramica, nessun camino e parete attrezzata
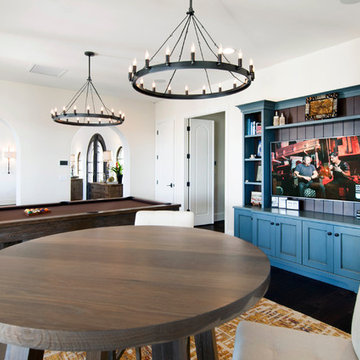
Karli Moore Photography
Ispirazione per un grande soggiorno mediterraneo aperto con sala giochi, pareti bianche, parquet scuro, nessun camino, cornice del camino in pietra e parete attrezzata
Ispirazione per un grande soggiorno mediterraneo aperto con sala giochi, pareti bianche, parquet scuro, nessun camino, cornice del camino in pietra e parete attrezzata
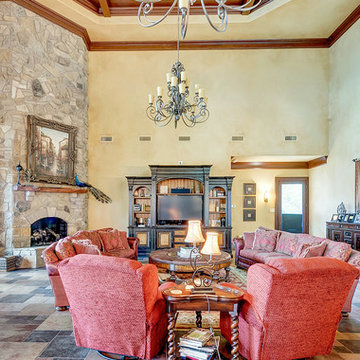
Imagery Intelligence, LLC
Ispirazione per un ampio soggiorno mediterraneo aperto con sala formale, pareti beige, pavimento con piastrelle in ceramica, camino ad angolo, cornice del camino in pietra, parete attrezzata e pavimento multicolore
Ispirazione per un ampio soggiorno mediterraneo aperto con sala formale, pareti beige, pavimento con piastrelle in ceramica, camino ad angolo, cornice del camino in pietra, parete attrezzata e pavimento multicolore
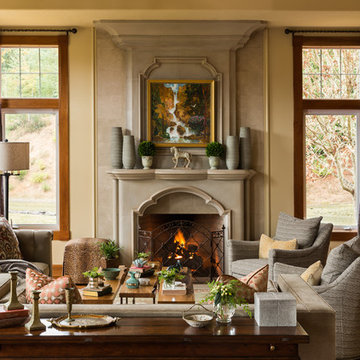
David Papazian
Immagine di un soggiorno mediterraneo con pareti gialle, pavimento in legno massello medio, camino classico e parete attrezzata
Immagine di un soggiorno mediterraneo con pareti gialle, pavimento in legno massello medio, camino classico e parete attrezzata
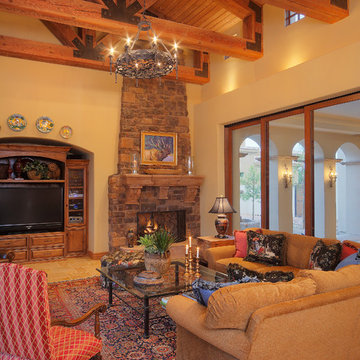
Immagine di un soggiorno mediterraneo aperto con pareti beige, camino classico, cornice del camino in pietra, parete attrezzata e tappeto
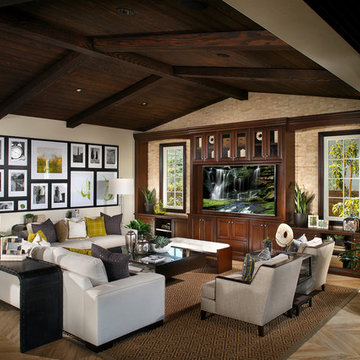
AG Photography
Idee per un ampio soggiorno mediterraneo aperto con pareti beige, parete attrezzata e parquet chiaro
Idee per un ampio soggiorno mediterraneo aperto con pareti beige, parete attrezzata e parquet chiaro
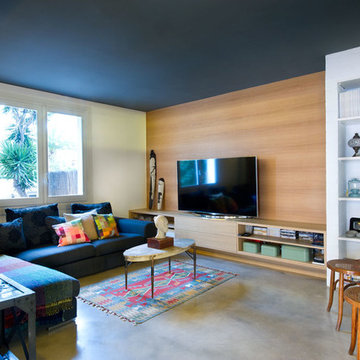
Vicugo Foto www.vicugo.com
Immagine di un soggiorno mediterraneo di medie dimensioni e chiuso con pareti multicolore, nessun camino e parete attrezzata
Immagine di un soggiorno mediterraneo di medie dimensioni e chiuso con pareti multicolore, nessun camino e parete attrezzata
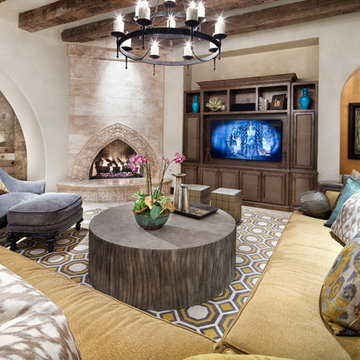
Piston Design
Ispirazione per un grande soggiorno mediterraneo aperto con camino ad angolo, cornice del camino in pietra e parete attrezzata
Ispirazione per un grande soggiorno mediterraneo aperto con camino ad angolo, cornice del camino in pietra e parete attrezzata
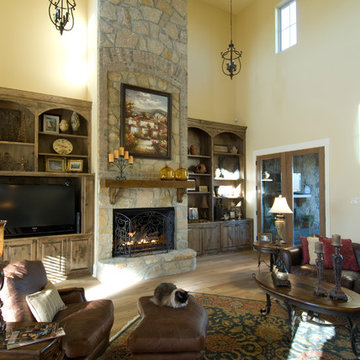
Ispirazione per un soggiorno mediterraneo aperto con pareti beige, parquet chiaro, camino classico, cornice del camino in pietra e parete attrezzata
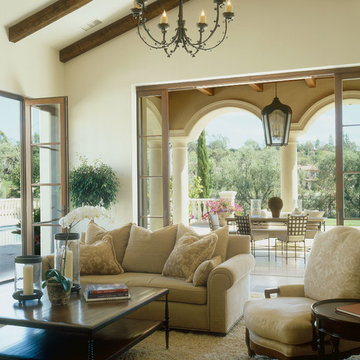
Family room and outdoor Loggia
Nestled among the citrus groves, olive trees, rolling foothills and lush fairways of Rancho Santa Fe is Casa Tramonto -- a Mediterranean-style estate for a multi-generational family. The home is laid out in a traditional U shape, providing maximum light and access to outdoor spaces. A separate courtyard connects to a guest house for an elder parent that now lives with the family, allowing proximity yet plenty of privacy for everyone.
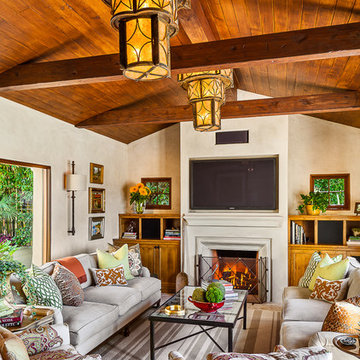
quaint hillside retreat | stunning view property.
infinity edge swimming pool design + waterfall fountain.
hand crafted iron details | classic santa barbara style.
Photography ©Ciro Coelho/ArchitecturalPhoto.com
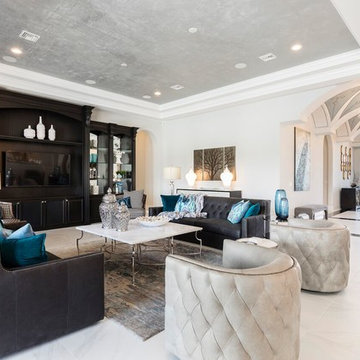
This grand living room off the magnificent foyer entrance is a sense of grandeur yet comfort. From the custom Venetian plaster ceilings to the polished 48" marble tiles on the floor, you feel invited to sit on one of the many seating options and watch a bit of TV in the wall to wall custom built in or take in the breathtaking pool and golf course view.
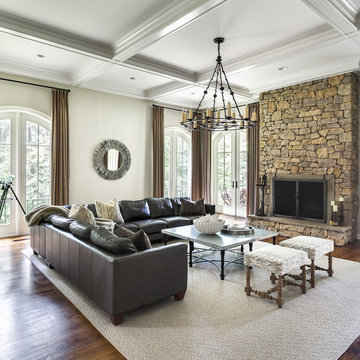
Expansive family room off the kitchen, also designed in a neutral palette, but using more mushroom tones and creams here. I designed a wall unit to fill the entire fourth wall to hold the large screen tv and provide storage below.
Chandelier is by Paul Ferrante & custom sized, ottoman by RTfacts, with zinc top, very practical for kids, sectional was existing, purchased by clients. The velvet drapery serves to soften the walls, pull tones from the sectional and fireplace and keep the room from becoming too casual.
photography by Robert Granoff
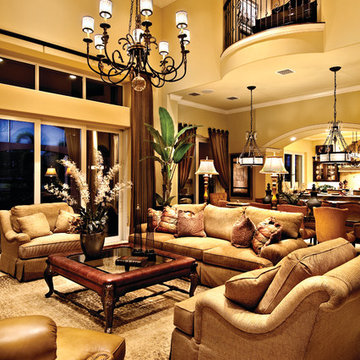
The Sater Design Collection's luxury, Mediterranean home plan "Gabriella" (Plan #6961). saterdesign.com
Idee per un grande soggiorno mediterraneo aperto con pareti gialle, pavimento in travertino, nessun camino e parete attrezzata
Idee per un grande soggiorno mediterraneo aperto con pareti gialle, pavimento in travertino, nessun camino e parete attrezzata
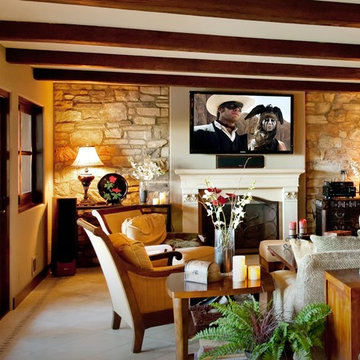
The newly designed indoor/outdoor space features a bi-fold door system which opens the room to the backyard. Perfect for family gatherings and entertaining; the homeowners new fireplace insures comfort & warmth on cool California evenings.
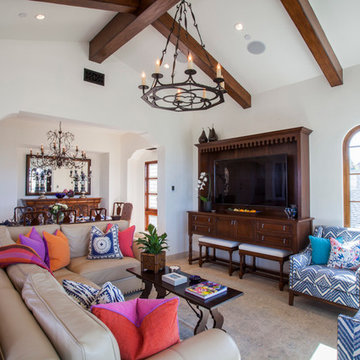
Kim Grant, Architect;
Elizabeth Barkett, Interior Designer - Ross Thiele & Sons Ltd.;
Theresa Clark, Landscape Architect;
Gail Owens, Photographer
Idee per un soggiorno mediterraneo di medie dimensioni e aperto con pareti bianche, pavimento in travertino, nessun camino e parete attrezzata
Idee per un soggiorno mediterraneo di medie dimensioni e aperto con pareti bianche, pavimento in travertino, nessun camino e parete attrezzata

For this project LETTER FOUR worked closely with the homeowners to fully transform the existing home via complete Design-Build services. The home was a small, single story home on an oddly-shaped lot, in the Pacific Palisades, with an awkward floor plan that was not functional for a growing family. We added a second story, a roof deck, reconfigured the first floor, and fully transformed the finishes, fixtures, flow, function, and feel of the home, all while securing an exemption from California Coastal Commission requirements. We converted this typical 1950's Spanish style bungalow into a modern Spanish gem, and love to see how much our clients are enjoying their new home!
Photo Credit: Marcia Prentice + Carolyn Miller
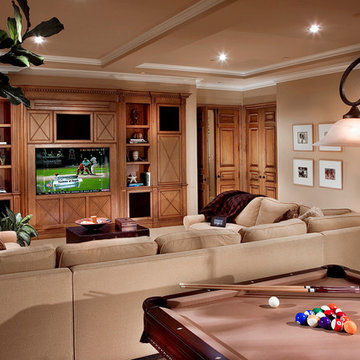
Immagine di un soggiorno mediterraneo aperto con sala giochi, pareti beige e parete attrezzata
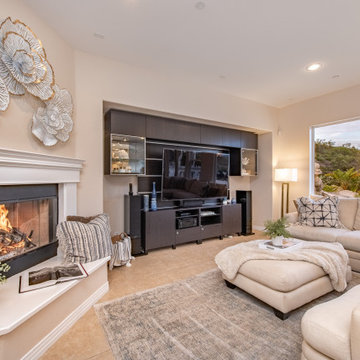
Nestled at the top of the prestigious Enclave neighborhood established in 2006, this privately gated and architecturally rich Hacienda estate lacks nothing. Situated at the end of a cul-de-sac on nearly 4 acres and with approx 5,000 sqft of single story luxurious living, the estate boasts a Cabernet vineyard of 120+/- vines and manicured grounds.
Stroll to the top of what feels like your own private mountain and relax on the Koi pond deck, sink golf balls on the putting green, and soak in the sweeping vistas from the pergola. Stunning views of mountains, farms, cafe lights, an orchard of 43 mature fruit trees, 4 avocado trees, a large self-sustainable vegetable/herb garden and lush lawns. This is the entertainer’s estate you have dreamed of but could never find.
The newer infinity edge saltwater oversized pool/spa features PebbleTek surfaces, a custom waterfall, rock slide, dreamy deck jets, beach entry, and baja shelf –-all strategically positioned to capture the extensive views of the distant mountain ranges (at times snow-capped). A sleek cabana is flanked by Mediterranean columns, vaulted ceilings, stone fireplace & hearth, plus an outdoor spa-like bathroom w/travertine floors, frameless glass walkin shower + dual sinks.
Cook like a pro in the fully equipped outdoor kitchen featuring 3 granite islands consisting of a new built in gas BBQ grill, two outdoor sinks, gas cooktop, fridge, & service island w/patio bar.
Inside you will enjoy your chef’s kitchen with the GE Monogram 6 burner cooktop + grill, GE Mono dual ovens, newer SubZero Built-in Refrigeration system, substantial granite island w/seating, and endless views from all windows. Enjoy the luxury of a Butler’s Pantry plus an oversized walkin pantry, ideal for staying stocked and organized w/everyday essentials + entertainer’s supplies.
Inviting full size granite-clad wet bar is open to family room w/fireplace as well as the kitchen area with eat-in dining. An intentional front Parlor room is utilized as the perfect Piano Lounge, ideal for entertaining guests as they enter or as they enjoy a meal in the adjacent Dining Room. Efficiency at its finest! A mudroom hallway & workhorse laundry rm w/hookups for 2 washer/dryer sets. Dualpane windows, newer AC w/new ductwork, newer paint, plumbed for central vac, and security camera sys.
With plenty of natural light & mountain views, the master bed/bath rivals the amenities of any day spa. Marble clad finishes, include walkin frameless glass shower w/multi-showerheads + bench. Two walkin closets, soaking tub, W/C, and segregated dual sinks w/custom seated vanity. Total of 3 bedrooms in west wing + 2 bedrooms in east wing. Ensuite bathrooms & walkin closets in nearly each bedroom! Floorplan suitable for multi-generational living and/or caretaker quarters. Wheelchair accessible/RV Access + hookups. Park 10+ cars on paver driveway! 4 car direct & finished garage!
Ready for recreation in the comfort of your own home? Built in trampoline, sandpit + playset w/turf. Zoned for Horses w/equestrian trails, hiking in backyard, room for volleyball, basketball, soccer, and more. In addition to the putting green, property is located near Sunset Hills, WoodRanch & Moorpark Country Club Golf Courses. Near Presidential Library, Underwood Farms, beaches & easy FWY access. Ideally located near: 47mi to LAX, 6mi to Westlake Village, 5mi to T.O. Mall. Find peace and tranquility at 5018 Read Rd: Where the outdoor & indoor spaces feel more like a sanctuary and less like the outside world.
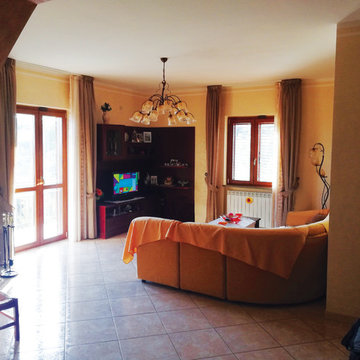
Immagine di un soggiorno mediterraneo di medie dimensioni e chiuso con pareti beige, pavimento in gres porcellanato, camino ad angolo, cornice del camino in intonaco, parete attrezzata e pavimento beige
Soggiorni mediterranei con parete attrezzata - Foto e idee per arredare
6