Soggiorni mediterranei con cornice del camino in mattoni - Foto e idee per arredare
Filtra anche per:
Budget
Ordina per:Popolari oggi
101 - 120 di 274 foto
1 di 3
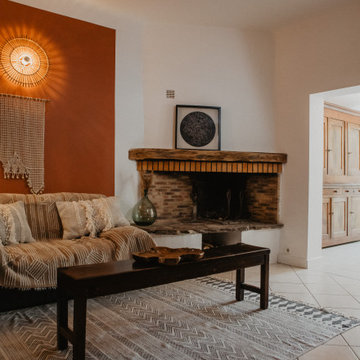
Salon avec Cheminée d'angle avec briquettes et poutre
Foto di un soggiorno mediterraneo aperto con pavimento con piastrelle in ceramica, camino ad angolo, cornice del camino in mattoni e pavimento bianco
Foto di un soggiorno mediterraneo aperto con pavimento con piastrelle in ceramica, camino ad angolo, cornice del camino in mattoni e pavimento bianco
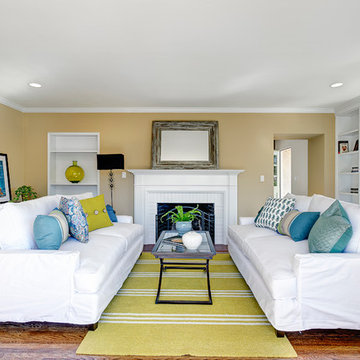
This one-acre property now features a trio of homes on three lots where previously there was only a single home on one lot. Surrounded by other single family homes in a neighborhood where vacant parcels are virtually unheard of, this project created the rare opportunity of constructing not one, but two new homes. The owners purchased the property as a retirement investment with the goal of relocating from the East Coast to live in one of the new homes and sell the other two.
The original home - designed by the distinguished architectural firm of Edwards & Plunkett in the 1930's - underwent a complete remodel both inside and out. While respecting the original architecture, this 2,089 sq. ft., two bedroom, two bath home features new interior and exterior finishes, reclaimed wood ceilings, custom light fixtures, stained glass windows, and a new three-car garage.
The two new homes on the lot reflect the style of the original home, only grander. Neighborhood design standards required Spanish Colonial details – classic red tile roofs and stucco exteriors. Both new three-bedroom homes with additional study were designed with aging in place in mind and equipped with elevator systems, fireplaces, balconies, and other custom amenities including open beam ceilings, hand-painted tiles, and dark hardwood floors.
Photographer: Santa Barbara Real Estate Photography
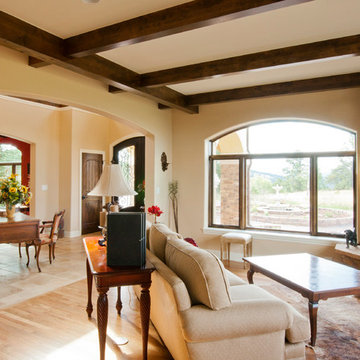
photography by Amy White at Timberline Creatives (timberlinecreatives.com)
Ispirazione per un soggiorno mediterraneo aperto con sala formale, pareti beige, parquet chiaro, camino ad angolo, cornice del camino in mattoni e nessuna TV
Ispirazione per un soggiorno mediterraneo aperto con sala formale, pareti beige, parquet chiaro, camino ad angolo, cornice del camino in mattoni e nessuna TV
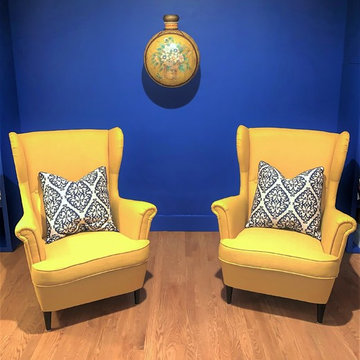
I created this room as a reminder of each time I was leaving my rainy, pretty, noisy Paris to go relaxing across the Mediterranean beach. So this in the south of France where the powerful sun touch the azure blue water and makes it eye-catching.
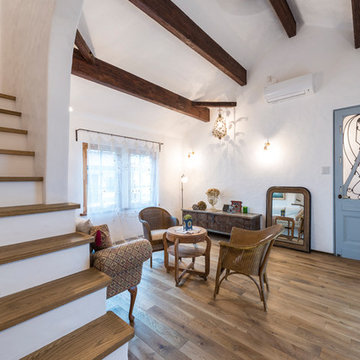
南フランスのシャンブルロッドをイメージした家づくり
Ispirazione per un soggiorno mediterraneo di medie dimensioni e chiuso con pareti bianche, parquet chiaro, stufa a legna, cornice del camino in mattoni e pavimento marrone
Ispirazione per un soggiorno mediterraneo di medie dimensioni e chiuso con pareti bianche, parquet chiaro, stufa a legna, cornice del camino in mattoni e pavimento marrone
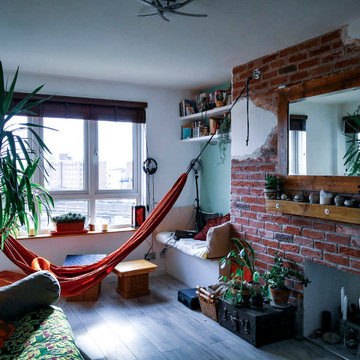
A work from home space during the week and a relaxation spot for the weekends.
Adding a hammock gives to this living room a special twist.
Features:
- Work from home
- Brick wall
- Hammock
- Relaxing vibes
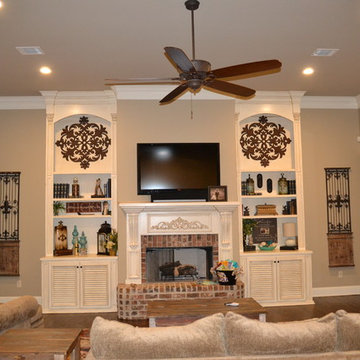
Living room with built-in book shelves and flanking cabinets.
Idee per un grande soggiorno mediterraneo chiuso con parquet scuro, camino classico, cornice del camino in mattoni, pareti beige, TV autoportante e pavimento marrone
Idee per un grande soggiorno mediterraneo chiuso con parquet scuro, camino classico, cornice del camino in mattoni, pareti beige, TV autoportante e pavimento marrone
Idee per un soggiorno mediterraneo di medie dimensioni e chiuso con sala formale, pareti grigie, pavimento in legno massello medio, camino classico, cornice del camino in mattoni, TV a parete e pavimento marrone
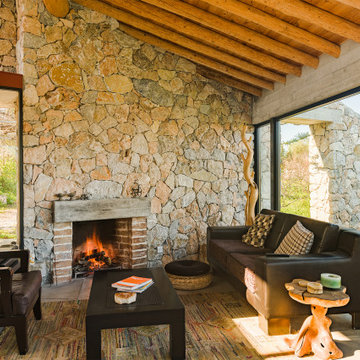
Interior of HARVESThouse in the living room showing fireplace and stone wall.
PHOTO: Kerim Belet Photography
Foto di un piccolo soggiorno mediterraneo aperto con pareti rosse, pavimento in cemento, cornice del camino in mattoni, pavimento grigio e travi a vista
Foto di un piccolo soggiorno mediterraneo aperto con pareti rosse, pavimento in cemento, cornice del camino in mattoni, pavimento grigio e travi a vista
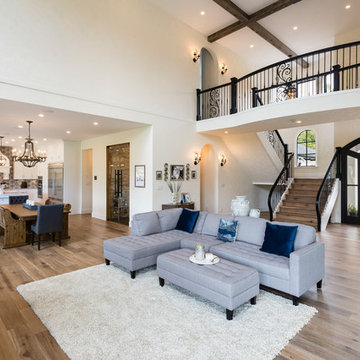
The exterior of this villa style family house pops against its sprawling natural backdrop. The home’s elegant simplicity shown outwards is pleasing to the eye, as its welcoming entry summons you to the vast space inside. Richly textured white walls, offset by custom iron rails, bannisters, and chandelier/sconce ‘candle’ lighting provide a magical feel to the interior. The grand stairway commands attention; with a bridge dividing the upper-level, providing the master suite its own wing of private retreat. Filling this vertical space, a simple fireplace is elevated by floor-to-ceiling white brick and adorned with an enormous mirror that repeats the home’s charming features. The elegant high contrast styling is carried throughout, with bursts of colour brought inside by window placements that capture the property’s natural surroundings to create dynamic seasonal art. Indoor-outdoor flow is emphasized in several points of access to covered patios from the unobstructed greatroom, making this home ideal for entertaining and family enjoyment.
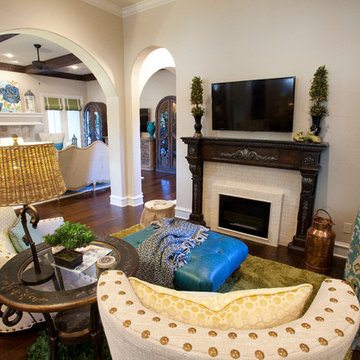
Immagine di un piccolo soggiorno mediterraneo aperto con pareti beige, parquet scuro, camino classico, cornice del camino in mattoni, TV a parete e pavimento marrone
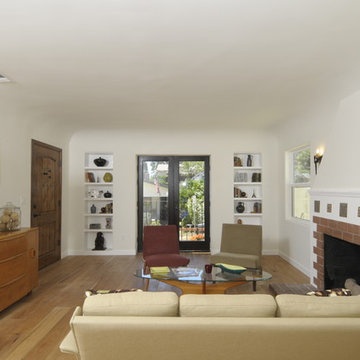
A total gut-to-the-studs and rebuild within the shell of a vintage 1931 Spanish bungalow in the Echo Park neighborhood of Los Angeles by Tim Braseth of ArtCraft Homes. Every space was reconfigured and the floorplan flipped to accommodate 3 bedrooms and 2 bathrooms, a dining room and expansive kitchen which opens out to a full backyard patio and deck with views of the L.A. skyline. Remodel by ArtCraft Homes. Staging by ArtCraft Collection. Photography by Larry Underhill.
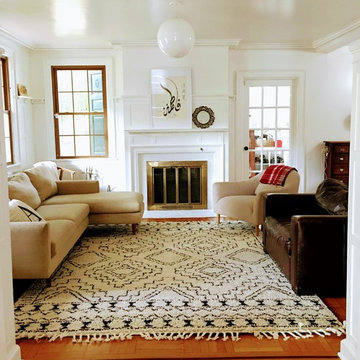
Exemplary of my principles, this room with its 9' ceilings, white walls, and 6 enormous windows, light, bright, and boasts height in a classic, 1900's Dutch colonial home. All the furnishings and decor (except the rug) are sourced from craigslist and flea markets.
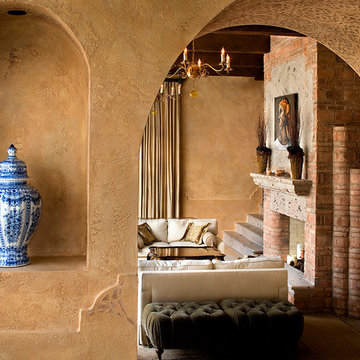
Immagine di un soggiorno mediterraneo chiuso con sala formale, pareti marroni, camino classico, cornice del camino in mattoni e nessuna TV
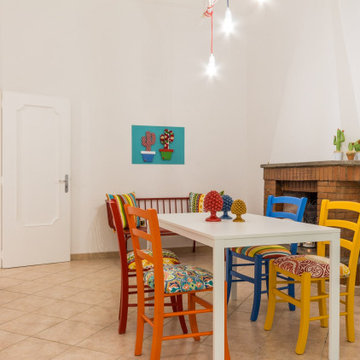
Immagine di un soggiorno mediterraneo di medie dimensioni e chiuso con pareti bianche, pavimento in gres porcellanato, camino classico, cornice del camino in mattoni e pavimento beige
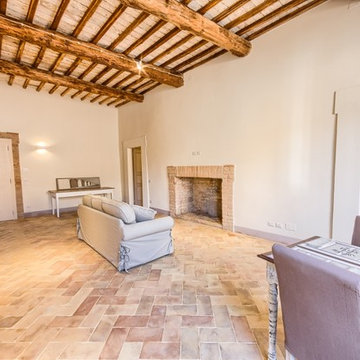
Fresco Flat, Spello. photo Michele Garramone
Immagine di un soggiorno mediterraneo di medie dimensioni e aperto con pavimento in terracotta, camino classico e cornice del camino in mattoni
Immagine di un soggiorno mediterraneo di medie dimensioni e aperto con pavimento in terracotta, camino classico e cornice del camino in mattoni
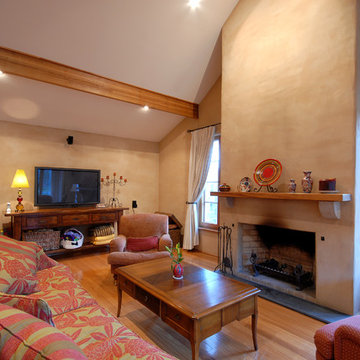
Raked ceiling with exposed beams create a sense of space in casual living area. Rough rendered walls with no pigment and timber floor with rugs to add warmth to the light filled area. Open fire with mantel on curved stone blocks.
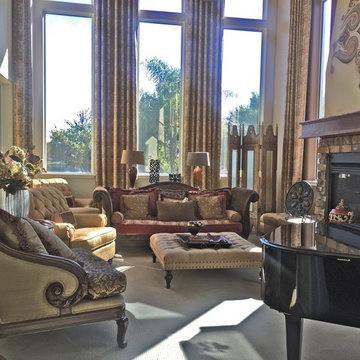
Moroccan interior design looks luxurious and exotic. In this project we paid attention to details, added original Moroccan furniture to the rooms and then combined them with rich colors of Moroccan decor to create unique appeal of ethnic decorating style.
Moroccan Interior Decors are a creative blend of African, Arab, and Mediterranean decorating style. Moroccan decor includes ethnic motifs and decoration patterns that have been absorbed from different cultures.
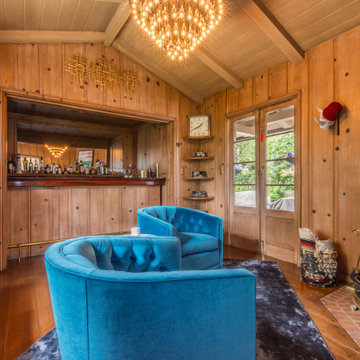
Idee per un soggiorno mediterraneo con angolo bar, pareti marroni, parquet scuro, camino ad angolo, cornice del camino in mattoni, pavimento marrone, soffitto a volta, soffitto in legno e pareti in legno
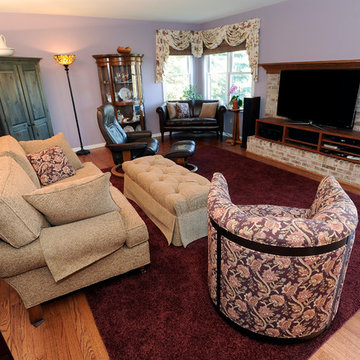
Immagine di un grande soggiorno mediterraneo chiuso con pareti viola, pavimento in legno massello medio, camino classico e cornice del camino in mattoni
Soggiorni mediterranei con cornice del camino in mattoni - Foto e idee per arredare
6