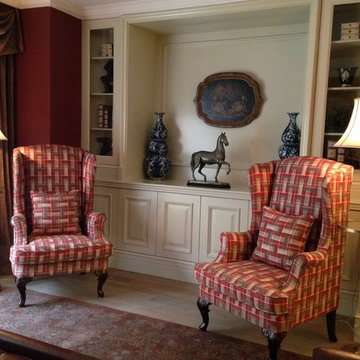Soggiorni marroni con pareti rosse - Foto e idee per arredare
Filtra anche per:
Budget
Ordina per:Popolari oggi
141 - 160 di 786 foto
1 di 3
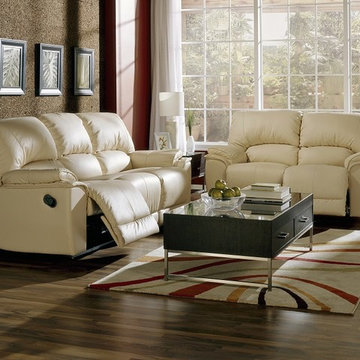
A contemporary leather set that reclines with a full chaise lounger. shown here in a vanilla full top grain leather. This is a manual open.
Foto di un soggiorno design di medie dimensioni con sala giochi, pareti rosse e pavimento in legno massello medio
Foto di un soggiorno design di medie dimensioni con sala giochi, pareti rosse e pavimento in legno massello medio
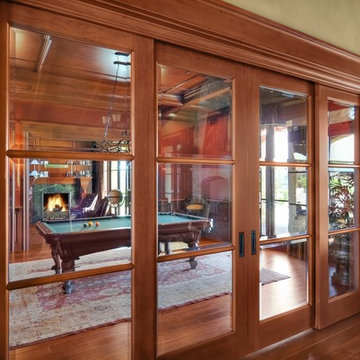
Game room with inlay cork on drink rail for setting drinks down. Full wood ceiling. Telescoping pocket doors
Immagine di un ampio soggiorno classico chiuso con sala giochi, pareti rosse, pavimento in legno massello medio, camino classico, cornice del camino piastrellata, nessuna TV e pavimento marrone
Immagine di un ampio soggiorno classico chiuso con sala giochi, pareti rosse, pavimento in legno massello medio, camino classico, cornice del camino piastrellata, nessuna TV e pavimento marrone
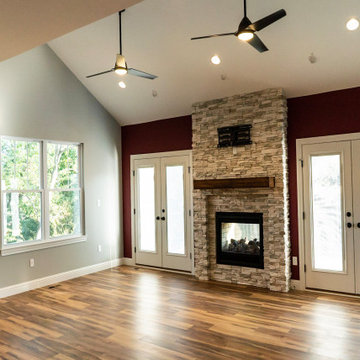
The double-sided fireplace and vaulted ceilings bring a bright and flowing touch to this contemporary craftsman family room.
Idee per un soggiorno american style di medie dimensioni e aperto con pareti rosse, pavimento in legno massello medio, camino bifacciale, cornice del camino in pietra ricostruita, TV a parete, pavimento marrone e soffitto a volta
Idee per un soggiorno american style di medie dimensioni e aperto con pareti rosse, pavimento in legno massello medio, camino bifacciale, cornice del camino in pietra ricostruita, TV a parete, pavimento marrone e soffitto a volta
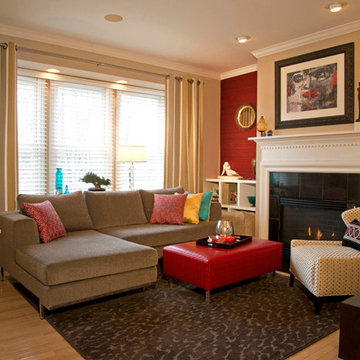
Dan Davis Design designed these custom built-in bookcases for art display and storage of custom ottomans that can be pulled out for additional guest seating. Silk red wallpaper flanks the fireplace. Custom leather ottoman anchors the space.

Ispirazione per un soggiorno chic di medie dimensioni e aperto con camino classico, sala formale, pareti rosse, pavimento in ardesia, cornice del camino in mattoni, nessuna TV e pavimento grigio
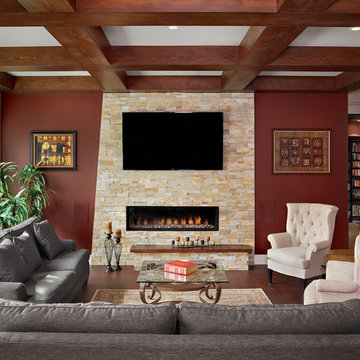
Wide plank, engineered oak hardwoods anchor the great room where Sierra sandstone clads the linear gas fireplace with a solid fir mantle hearth. Consistent box beam details in a smooth-planed finish add character.
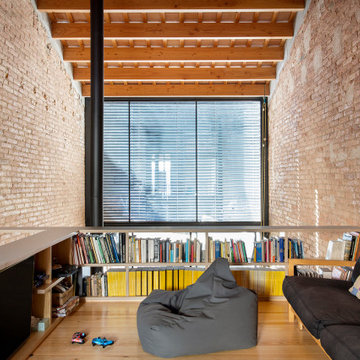
Foto di un piccolo soggiorno industriale stile loft con sala giochi, pareti rosse, parquet chiaro, TV autoportante, pavimento beige, soffitto a volta e pareti in mattoni

This 1960s split-level has a new Family Room addition in front of the existing home, with a total gut remodel of the existing Kitchen/Living/Dining spaces. A walk-around stone double-sided fireplace between Dining and the new Family room sits at the original exterior wall. The stone accents, wood trim and wainscot, and beam details highlight the rustic charm of this home. Also added are an accessible Bath with roll-in shower, Entry vestibule with closet, and Mudroom/Laundry with direct access from the existing Garage.
Photography by Kmiecik Imagery.
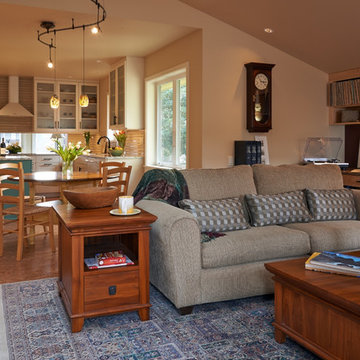
NW Architectural Photography
Ispirazione per un soggiorno american style di medie dimensioni e aperto con pavimento in sughero, libreria, pareti rosse, camino classico, cornice del camino in pietra e nessuna TV
Ispirazione per un soggiorno american style di medie dimensioni e aperto con pavimento in sughero, libreria, pareti rosse, camino classico, cornice del camino in pietra e nessuna TV
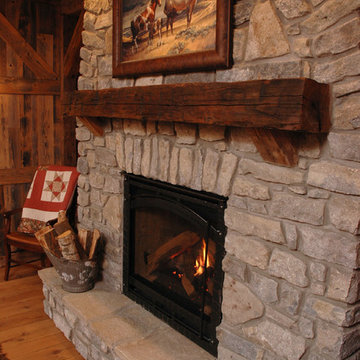
Neal's Design Remodel-
Old barn-style lower-level retreat in a suburban home. Pieces were selected to create an authentic look without sacrificing comfort. The room features a wet bar, Heat & Glo gas fireplace, and inviting rustic double doors.
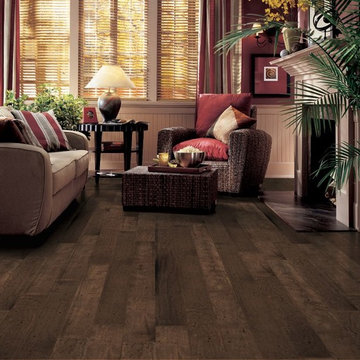
Cut-Rite Carpet and Design Center is located at 825 White Plains Road (Rt. 22), Scarsdale, NY 10583. Come visit us! We are open Monday-Saturday from 9:00 AM-6:00 PM.
(914) 506-5431 http://www.cutritecarpets.com/
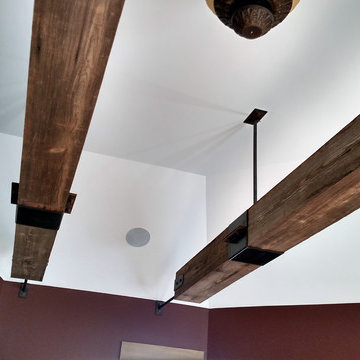
This family room ceiling is accented with reclaimed barn wood beams that are suspended from the ceiling with wrought iron brackets. This is a ceiling treatment inspired by rail road ties.
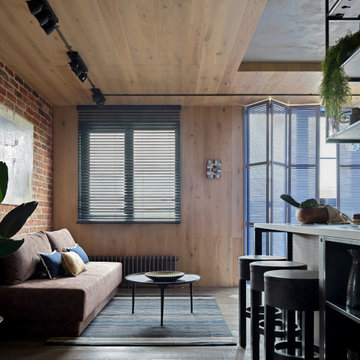
Плитка из дореволюционных руколепных кирпичей BRICKTILES в оформлении стены в объединённой гостиной. Поверхность под защитной пропиткой - не пылит и влажная уборка разрешена.
Дизайнер проекта: Кира Яковлева. Фото: Сергей Красюк. Стилист: Александра Пиленкова.
Проект опубликован на сайте журнала AD Russia в 2020 году.
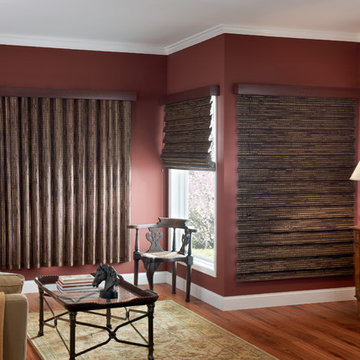
Modern Style
The different styles of modern taste Couture has designed various styles that meet today’s tastes, which are all capable of effectively satisfying the different needs for performing, functioning and appealing qualities.
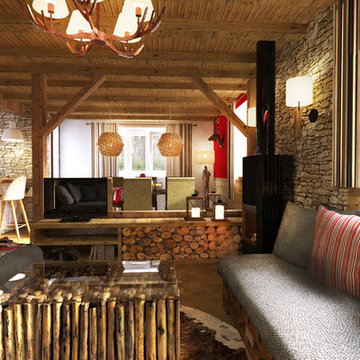
Immagine di un piccolo soggiorno stile rurale aperto con libreria, pareti rosse, parquet chiaro, stufa a legna, cornice del camino in metallo e TV autoportante
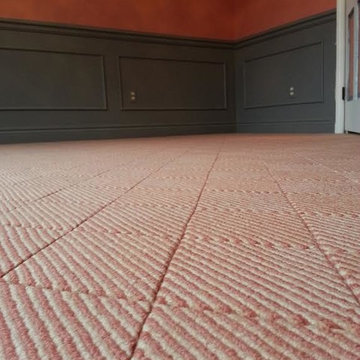
Ispirazione per un soggiorno chic di medie dimensioni e chiuso con pareti rosse e moquette
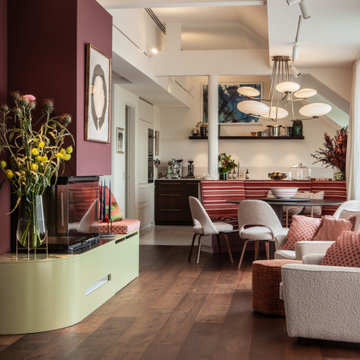
Foto di un ampio soggiorno minimalista aperto con sala formale, pareti rosse, pavimento in legno massello medio, camino classico, cornice del camino in legno, TV nascosta, pavimento marrone e soffitto ribassato
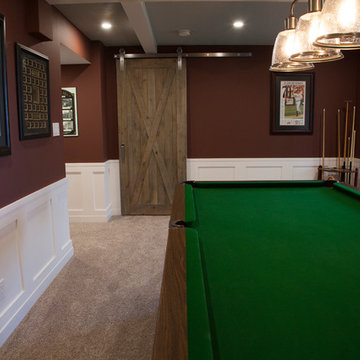
Photographer: Mike Cook Media
Contractor: you Dream It, We Build It
Immagine di un grande soggiorno country con pareti rosse, moquette e pavimento beige
Immagine di un grande soggiorno country con pareti rosse, moquette e pavimento beige
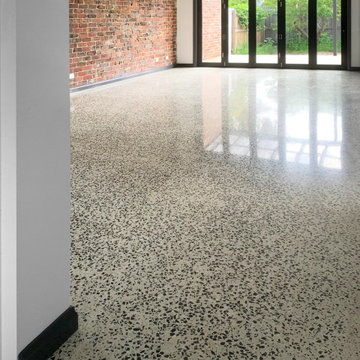
Open living area. Looking from the old part of the house across the new polished concrete floor to the outdoor deck.
Photo by David Beynon
Builder - Citywide Building Services
Soggiorni marroni con pareti rosse - Foto e idee per arredare
8
