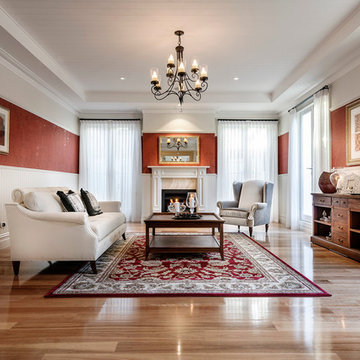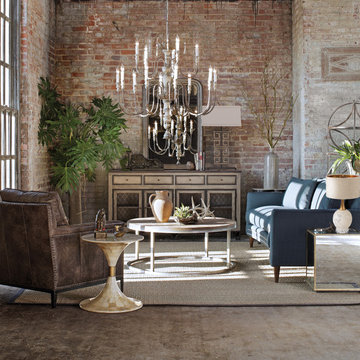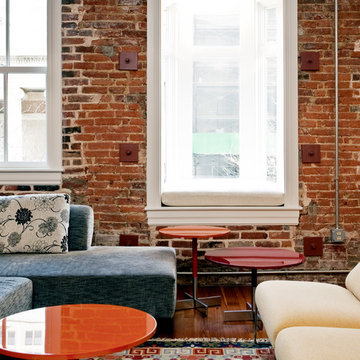Soggiorni marroni con pareti rosse - Foto e idee per arredare
Filtra anche per:
Budget
Ordina per:Popolari oggi
101 - 120 di 786 foto
1 di 3
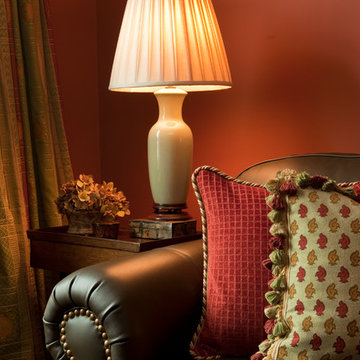
Edward Addeo
Esempio di un soggiorno contemporaneo di medie dimensioni e aperto con pareti rosse, parquet chiaro, nessun camino e nessuna TV
Esempio di un soggiorno contemporaneo di medie dimensioni e aperto con pareti rosse, parquet chiaro, nessun camino e nessuna TV

Idee per un soggiorno tradizionale di medie dimensioni e chiuso con sala formale, pareti rosse, moquette, nessun camino, nessuna TV e pavimento grigio
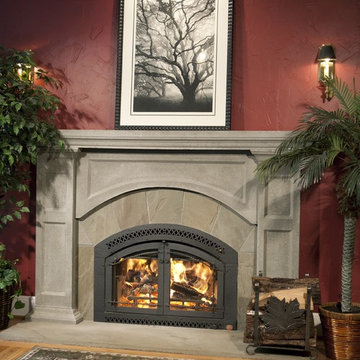
44 FPX Elite
Immagine di un soggiorno tradizionale di medie dimensioni e aperto con sala formale, pareti rosse, parquet chiaro, camino classico e cornice del camino in pietra
Immagine di un soggiorno tradizionale di medie dimensioni e aperto con sala formale, pareti rosse, parquet chiaro, camino classico e cornice del camino in pietra
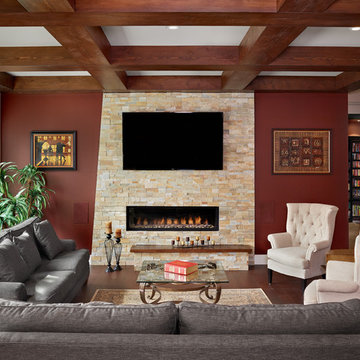
We are just next to the staircase, it would be to our left. You can see into the entrance that the barn door encloses. A Library! Filled to the brim with the family collection of books.
This cozy family room just invites you to take your book and read close to the fireplace and look the window to a view I can only imagine is beautiful. The asymmetrical fireplace surround is genius in catching your eye and a play on the linear design that's throughout the floor and ceiling. Still loving all the colours this home consistently features; the orange reds especially!
How about you, still loving it as much as we are?
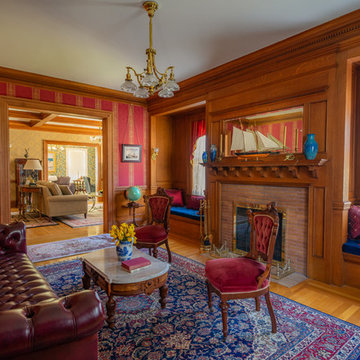
Immagine di un soggiorno vittoriano con pareti rosse, pavimento in legno massello medio, camino classico, cornice del camino piastrellata e pavimento marrone
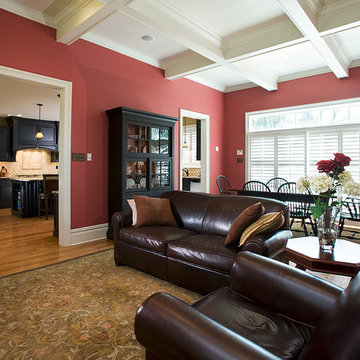
Photo Credit: Jay Green
Esempio di un soggiorno tradizionale di medie dimensioni e aperto con pareti rosse, pavimento in legno massello medio, nessun camino e nessuna TV
Esempio di un soggiorno tradizionale di medie dimensioni e aperto con pareti rosse, pavimento in legno massello medio, nessun camino e nessuna TV
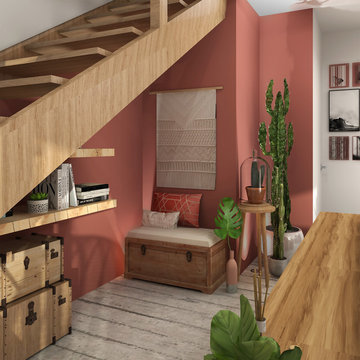
Idee per un piccolo soggiorno tropicale aperto con libreria, pareti rosse, pavimento in cemento, nessun camino, nessuna TV e pavimento grigio
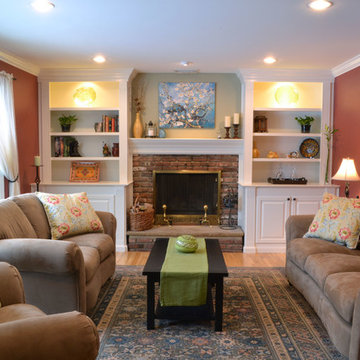
Our clients requested we come up with a way to add a focal point to their livingroom. We got to work by adding recessed lighting and custom designed bookcases to the space. We accented the wall space above the new mantle with a different wall color and finished my adding new base and crown molding throughout.
Moldings and cabinetry by: JL Molding Design
Photo: Courtesy of Ben Eckhard
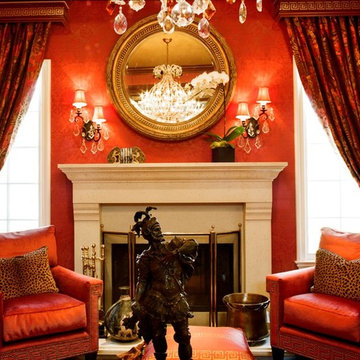
Luxurious silk drapery, velvet club chairs and antiques give this couple's formal living room the warmth it exudes.
Idee per un soggiorno classico con pareti rosse e camino classico
Idee per un soggiorno classico con pareti rosse e camino classico
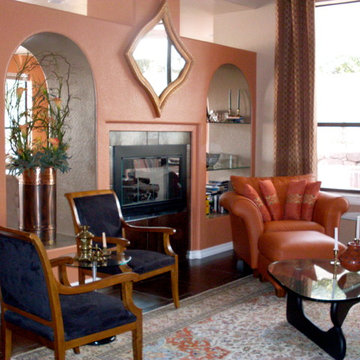
To pick up the terra-cotta on the area rug, chair and drapery panels, one wall was painted in terra-cotta.
Immagine di un soggiorno bohémian di medie dimensioni con pareti rosse, parquet scuro e pavimento marrone
Immagine di un soggiorno bohémian di medie dimensioni con pareti rosse, parquet scuro e pavimento marrone
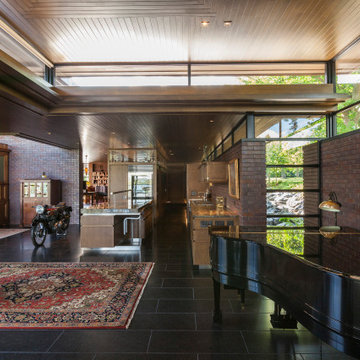
A tea pot, being a vessel, is defined by the space it contains, it is not the tea pot that is important, but the space.
Crispin Sartwell
Located on a lake outside of Milwaukee, the Vessel House is the culmination of an intense 5 year collaboration with our client and multiple local craftsmen focused on the creation of a modern analogue to the Usonian Home.
As with most residential work, this home is a direct reflection of it’s owner, a highly educated art collector with a passion for music, fine furniture, and architecture. His interest in authenticity drove the material selections such as masonry, copper, and white oak, as well as the need for traditional methods of construction.
The initial diagram of the house involved a collection of embedded walls that emerge from the site and create spaces between them, which are covered with a series of floating rooves. The windows provide natural light on three sides of the house as a band of clerestories, transforming to a floor to ceiling ribbon of glass on the lakeside.
The Vessel House functions as a gallery for the owner’s art, motorcycles, Tiffany lamps, and vintage musical instruments – offering spaces to exhibit, store, and listen. These gallery nodes overlap with the typical house program of kitchen, dining, living, and bedroom, creating dynamic zones of transition and rooms that serve dual purposes allowing guests to relax in a museum setting.
Through it’s materiality, connection to nature, and open planning, the Vessel House continues many of the Usonian principles Wright advocated for.
Overview
Oconomowoc, WI
Completion Date
August 2015
Services
Architecture, Interior Design, Landscape Architecture
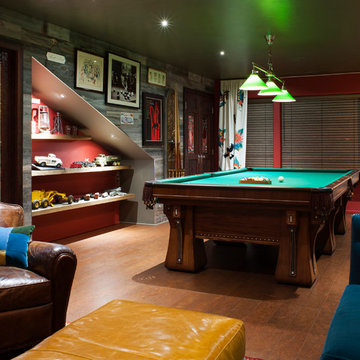
Lower level remodel for a custom Billard room and guest suite. Vintage antiques are used and repurposed to create an vintage industrial man cave.
photos by Ezra Marcos
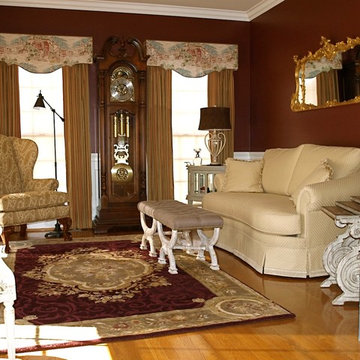
Full view into redesigned room. Featuring a mix of english country and french provencal furnishings. Custom window treatments feature a cafe scape scene.
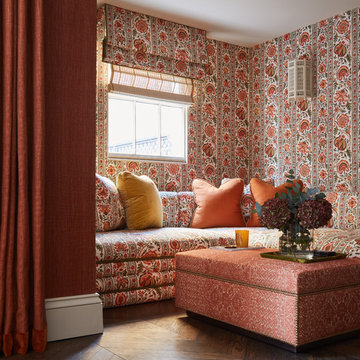
Esempio di un soggiorno classico con pareti rosse, parquet scuro e pavimento marrone
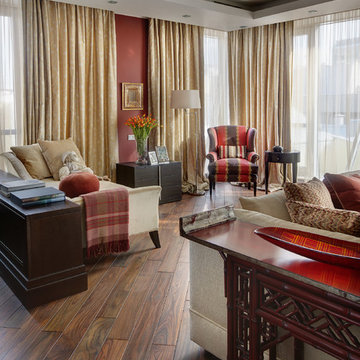
Декоратор Ирина Моторина. Фото Дмитрия Лившица
Esempio di un grande soggiorno chic con pareti rosse e parquet scuro
Esempio di un grande soggiorno chic con pareti rosse e parquet scuro
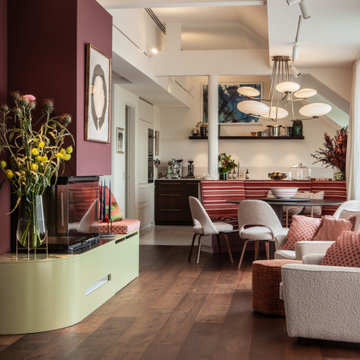
Foto di un ampio soggiorno minimalista aperto con sala formale, pareti rosse, pavimento in legno massello medio, camino classico, cornice del camino in legno, TV nascosta, pavimento marrone e soffitto ribassato

This 1960s split-level has a new Family Room addition in front of the existing home, with a total gut remodel of the existing Kitchen/Living/Dining spaces. A walk-around stone double-sided fireplace between Dining and the new Family room sits at the original exterior wall. The stone accents, wood trim and wainscot, and beam details highlight the rustic charm of this home. Also added are an accessible Bath with roll-in shower, Entry vestibule with closet, and Mudroom/Laundry with direct access from the existing Garage.
Photography by Kmiecik Imagery.
Soggiorni marroni con pareti rosse - Foto e idee per arredare
6
