Soggiorni grigi con soffitto a volta - Foto e idee per arredare
Filtra anche per:
Budget
Ordina per:Popolari oggi
141 - 160 di 1.011 foto
1 di 3
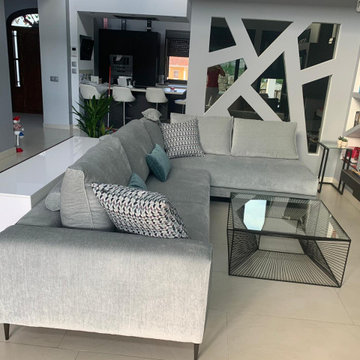
Proceso de montaje de mobiliario a falta de los detalles finales
Foto di un soggiorno moderno di medie dimensioni e aperto con pareti grigie, pavimento in gres porcellanato, camino lineare Ribbon, cornice del camino piastrellata, TV a parete, pavimento beige e soffitto a volta
Foto di un soggiorno moderno di medie dimensioni e aperto con pareti grigie, pavimento in gres porcellanato, camino lineare Ribbon, cornice del camino piastrellata, TV a parete, pavimento beige e soffitto a volta
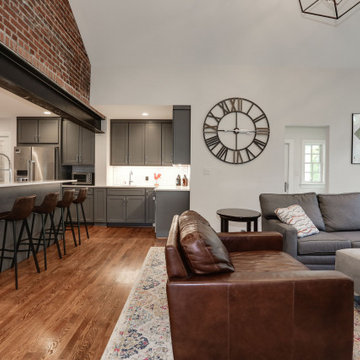
We expanded the main level of this 1947 colonial in the Barcroft neighborhood of Arlington with a first floor addition at the rear of the house. The new addition made room for an open and expanded kitchen, a new dining room, and a great room with vaulted ceilings.
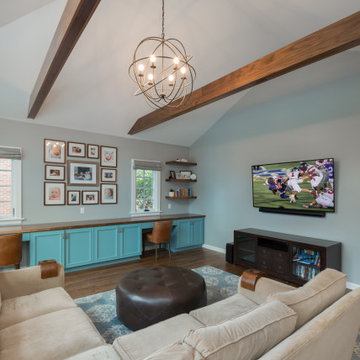
Ispirazione per un soggiorno american style aperto con pareti grigie, pavimento in legno massello medio, TV a parete e soffitto a volta
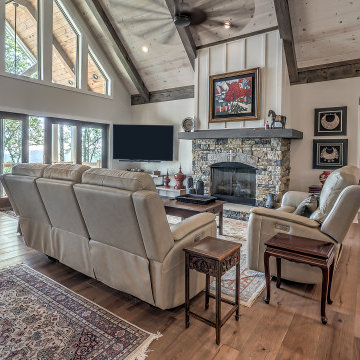
Open Family Room
Idee per un grande soggiorno stile americano con sala formale, parquet chiaro, camino classico, cornice del camino in pietra ricostruita, TV autoportante, pavimento marrone e soffitto a volta
Idee per un grande soggiorno stile americano con sala formale, parquet chiaro, camino classico, cornice del camino in pietra ricostruita, TV autoportante, pavimento marrone e soffitto a volta
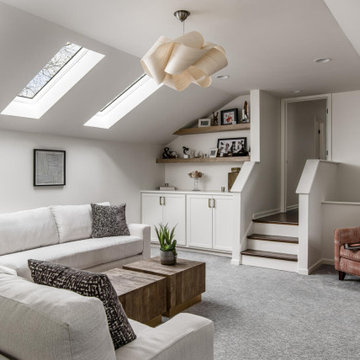
Family Room --
Architecture: Noble Johnson Architects
Interior Design: Noble Johnson Architects + Ashley Rohe Home
Builder: Crane Builders
Photography: Garett + Carrie Buell of Studiobuell/ studiobuell.com
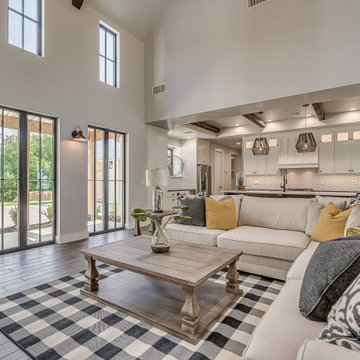
Modern farmhouse living room featuring beamed, vaulted ceiling with storefront black aluminum windows.
Esempio di un grande soggiorno country aperto con pavimento con piastrelle in ceramica, camino classico, cornice del camino in mattoni, pavimento marrone, soffitto a volta e pareti in perlinato
Esempio di un grande soggiorno country aperto con pavimento con piastrelle in ceramica, camino classico, cornice del camino in mattoni, pavimento marrone, soffitto a volta e pareti in perlinato
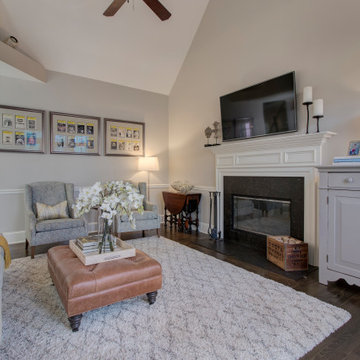
Esempio di un soggiorno tradizionale di medie dimensioni e aperto con pareti grigie, parquet scuro, camino classico, cornice del camino in pietra, TV a parete, pavimento marrone e soffitto a volta
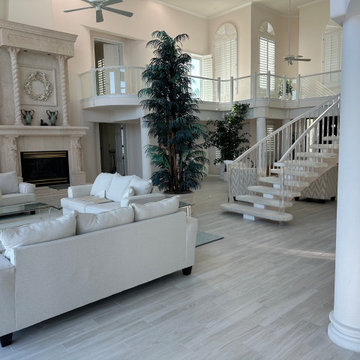
Welcome to Longboat Key! This marks our client's second collaboration with us for their flooring needs. They sought a replacement for all the old tile downstairs and upstairs. Opting for the popular Reserve line in the color Talc, it seamlessly blends with the breathtaking ocean views. The LGK team successfully installed approximately 4,000 square feet of flooring. Stay tuned as we're also working on replacing their staircase!
Ready for your flooring adventure? Reach out to us at 941-587-3804 or book an appointment online at LGKramerFlooring.com

Immagine di un soggiorno rustico aperto con pavimento in legno massello medio, camino classico, cornice del camino in pietra, pavimento marrone, travi a vista, soffitto a volta e soffitto in legno
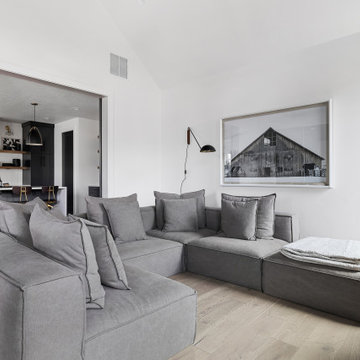
Lauren Smyth designs over 80 spec homes a year for Alturas Homes! Last year, the time came to design a home for herself. Having trusted Kentwood for many years in Alturas Homes builder communities, Lauren knew that Brushed Oak Whisker from the Plateau Collection was the floor for her!
She calls the look of her home ‘Ski Mod Minimalist’. Clean lines and a modern aesthetic characterizes Lauren's design style, while channeling the wild of the mountains and the rivers surrounding her hometown of Boise.
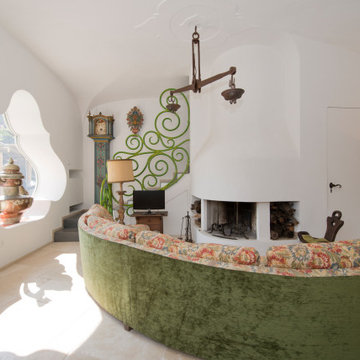
Idee per un ampio soggiorno mediterraneo con pareti bianche, soffitto a volta, camino classico, cornice del camino in intonaco e TV autoportante
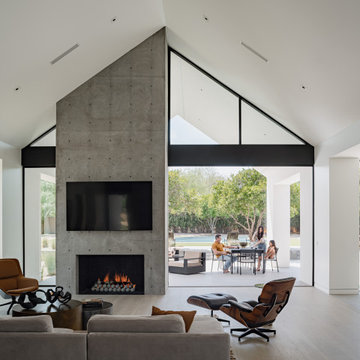
Photos by Roehner + Ryan
Immagine di un soggiorno minimalista aperto con pareti bianche, parquet chiaro, camino classico, cornice del camino in cemento, TV a parete e soffitto a volta
Immagine di un soggiorno minimalista aperto con pareti bianche, parquet chiaro, camino classico, cornice del camino in cemento, TV a parete e soffitto a volta
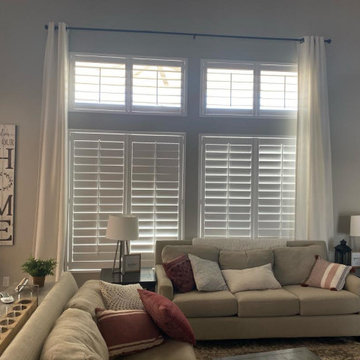
Immagine di un soggiorno minimal di medie dimensioni e aperto con pareti grigie, parquet scuro, camino classico, cornice del camino in legno, pavimento marrone e soffitto a volta
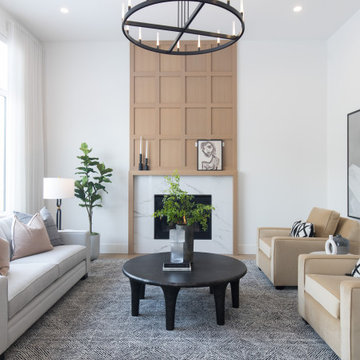
This incredible Homes By Us showhome is a classic beauty. The large oak kitchen boasts a waterfall island, and a beautiful hoodfan with custom quartz backsplash and ledge. The living room has a sense of grandeur with high ceilings and an oak panelled fireplace. A black and glass screen detail give the office a sense of separation while still being part of the open concept. The stair handrail seems simple, but was a custom design with turned tapered spindles to give an organic softness to the home. The bedrooms are all unique. The girls room is especially fun with the “lets go girls!” sign, and has an eclectic fun styling throughout. The cozy and dramatic theatre room in the basement is a great place for any family to watch a movie. A central space for entertaining at the basement bar makes this basement an entertaining dream. There is a room for everyone in this home, and we love the overall aesthetic! We definitely have home envy with this project!

Formal Living Room converted into a game room with pool table and contemporary furniture. Chandelier, Floor Lamp and Decorative Table Lamps complete the modern makeover. White linen curtains hang full height from the white painted wood ceiling.
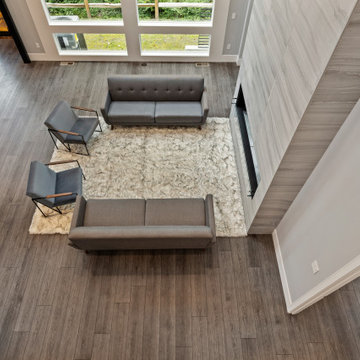
Dark, striking, modern. This dark floor with white wire-brush is sure to make an impact. The Modin Rigid luxury vinyl plank flooring collection is the new standard in resilient flooring. Modin Rigid offers true embossed-in-register texture, creating a surface that is convincing to the eye and to the touch; a low sheen level to ensure a natural look that wears well over time; four-sided enhanced bevels to more accurately emulate the look of real wood floors; wider and longer waterproof planks; an industry-leading wear layer; and a pre-attached underlayment.

This space provides an enormous statement for this home. The custom patterned upholstery combined with the client's collectible artifacts and new accessories allows for an eclectic vibe in this transitional space. Visit our interior designers & home designer Dallas website for more details >>> https://twillyandfig.com/
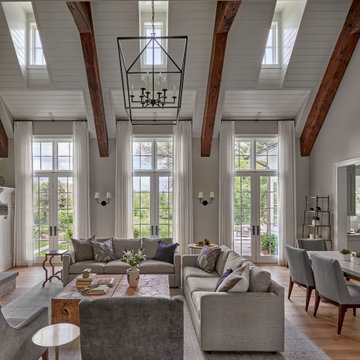
Burr Ridge, IL home by Charles Vincent George Architects. Photography by Tony Soluri. Two-story white, painted brick, home has reclaimed, wood-beamed, vaulted ceiling in the great room with a two-story fireplace, built-in cabinets and transomed French doors leading out to the park-like back yard. This elegant home exudes old-world charm, creating a comfortable and inviting retreat in the western suburbs of Chicago.

Immagine di un grande soggiorno minimal con pareti grigie, parquet chiaro, camino lineare Ribbon, cornice del camino in metallo, TV a parete, pavimento beige e soffitto a volta
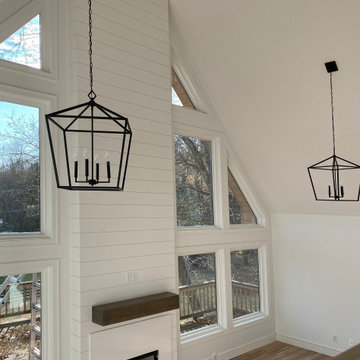
Living room with sleek lines and soft texture.
Esempio di un grande soggiorno chic aperto con parquet chiaro, camino classico, cornice del camino in perlinato, soffitto a volta, pavimento marrone e pareti in perlinato
Esempio di un grande soggiorno chic aperto con parquet chiaro, camino classico, cornice del camino in perlinato, soffitto a volta, pavimento marrone e pareti in perlinato
Soggiorni grigi con soffitto a volta - Foto e idee per arredare
8