Soggiorni grigi con soffitto a volta - Foto e idee per arredare
Filtra anche per:
Budget
Ordina per:Popolari oggi
121 - 140 di 1.011 foto
1 di 3

Atelier 211 is an ocean view, modern A-Frame beach residence nestled within Atlantic Beach and Amagansett Lanes. Custom-fit, 4,150 square foot, six bedroom, and six and a half bath residence in Amagansett; Atelier 211 is carefully considered with a fully furnished elective. The residence features a custom designed chef’s kitchen, serene wellness spa featuring a separate sauna and steam room. The lounge and deck overlook a heated saline pool surrounded by tiered grass patios and ocean views.
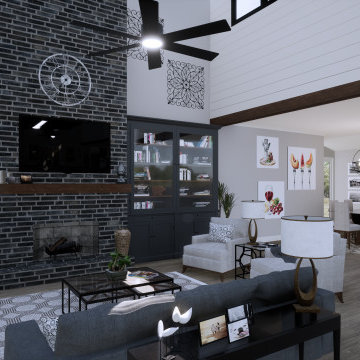
Foto di un soggiorno country aperto con pareti grigie, pavimento in legno massello medio, camino classico, cornice del camino in mattoni, TV a parete, pavimento marrone e soffitto a volta

Esempio di un piccolo soggiorno bohémian aperto con pareti bianche, pavimento in laminato, camino sospeso, TV a parete, pavimento marrone e soffitto a volta

cedar siding at the entry wall brings the facade material to the interior, creating a cohesive aesthetic at the new floor plan and entry
Immagine di un soggiorno moderno di medie dimensioni e aperto con parquet chiaro, camino classico, cornice del camino in mattoni, pavimento beige, soffitto a volta e pareti in legno
Immagine di un soggiorno moderno di medie dimensioni e aperto con parquet chiaro, camino classico, cornice del camino in mattoni, pavimento beige, soffitto a volta e pareti in legno
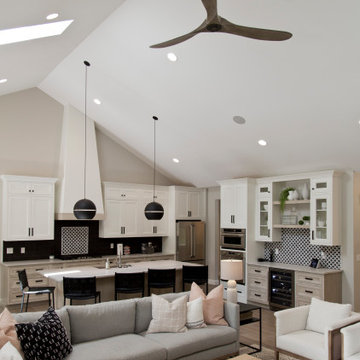
Idee per un grande soggiorno tradizionale aperto con pareti beige, parquet chiaro, camino classico, cornice del camino in pietra, TV a parete, pavimento beige e soffitto a volta
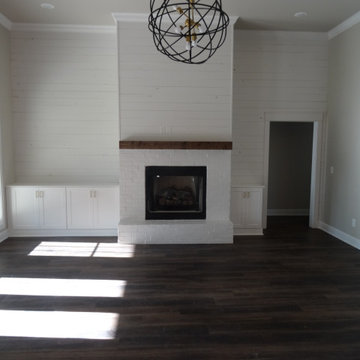
Idee per un grande soggiorno country aperto con pareti bianche, parquet scuro, camino classico, cornice del camino in mattoni, pavimento marrone e soffitto a volta

This design involved a renovation and expansion of the existing home. The result is to provide for a multi-generational legacy home. It is used as a communal spot for gathering both family and work associates for retreats. ADA compliant.
Photographer: Zeke Ruelas
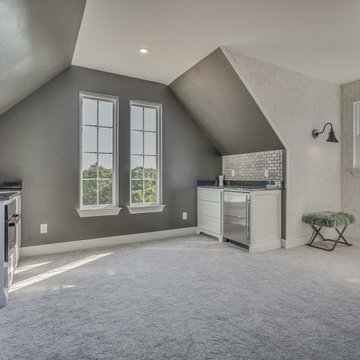
Finished Bonus Room of Crystal Falls. View plan THD-8677: https://www.thehousedesigners.com/plan/crystal-falls-8677/
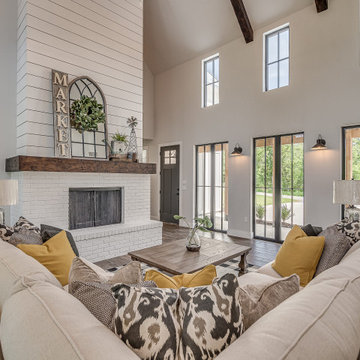
Modern farmhouse living room featuring beamed, vaulted ceiling with storefront black aluminum windows.
Esempio di un grande soggiorno country aperto con pavimento con piastrelle in ceramica, camino classico, cornice del camino in mattoni, pavimento marrone, soffitto a volta e pareti in perlinato
Esempio di un grande soggiorno country aperto con pavimento con piastrelle in ceramica, camino classico, cornice del camino in mattoni, pavimento marrone, soffitto a volta e pareti in perlinato
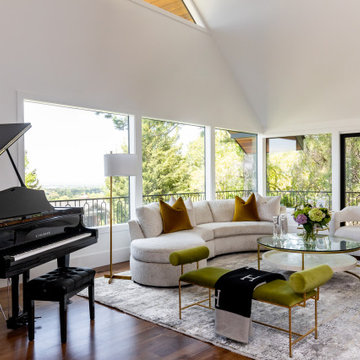
Idee per un soggiorno design aperto con pareti bianche, pavimento in legno massello medio, nessuna TV, soffitto a volta e sala della musica
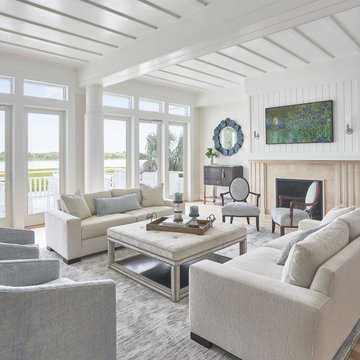
Idee per un grande soggiorno classico con sala formale, pareti bianche, parquet chiaro, TV a parete e soffitto a volta
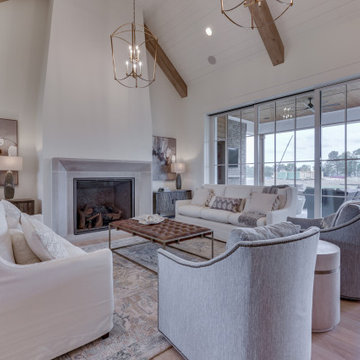
Photos by Mark Myers of Myers Imaging
Ispirazione per un grande soggiorno aperto con pareti bianche, parquet chiaro, cornice del camino in pietra e soffitto a volta
Ispirazione per un grande soggiorno aperto con pareti bianche, parquet chiaro, cornice del camino in pietra e soffitto a volta
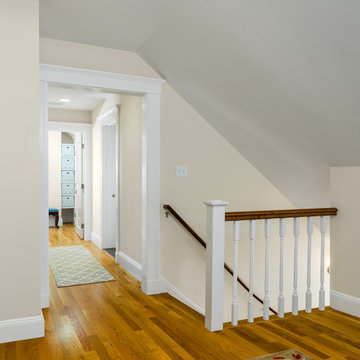
Increasing the pitch of the roof created necessary headroom for the stairway and enabled this family to turn a shallow attic into a family room and owners suite.
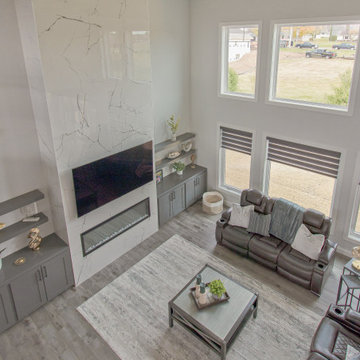
If you love what you see and would like to know more about a manufacturer/color/style of a Floor & Home product used in this project, submit a product inquiry request here: bit.ly/_ProductInquiry
Floor & Home products supplied by Coyle Carpet One- Madison, WI • Products Supplied Include: Maple Hardwood Floors, Fireplace Tile, Marble Look Tile

This beautiful family wanted to update their dated family room to be a more glamorous bright inviting room. We removed a corner fireplace that was never used, and designed a custom large built in with room storage, a television, and lots of bookcase shelves for styling with precious decor. We incorporated unique picture molding wall treatment with inverted corners. We brought in a new custom oversized rug, and custom furniture. The room opens to the kitchen, so we incorporated a few pieces in there as well. Lots of reflective chrome and crystal!

We were approached by a Karen, a renowned sculptor, and her husband Tim, a retired MD, to collaborate on a whole-home renovation and furnishings overhaul of their newly purchased and very dated “forever home” with sweeping mountain views in Tigard. Karen and I very quickly found that we shared a genuine love of color, and from day one, this project was artistic and thoughtful, playful, and spirited. We updated tired surfaces and reworked odd angles, designing functional yet beautiful spaces that will serve this family for years to come. Warm, inviting colors surround you in these rooms, and classic lines play with unique pattern and bold scale. Personal touches, including mini versions of Karen’s work, appear throughout, and pages from a vintage book of Audubon paintings that she’d treasured for “ages” absolutely shine displayed framed in the living room.
Partnering with a proficient and dedicated general contractor (LHL Custom Homes & Remodeling) makes all the difference on a project like this. Our clients were patient and understanding, and despite the frustrating delays and extreme challenges of navigating the 2020/2021 pandemic, they couldn’t be happier with the results.
Photography by Christopher Dibble

Idee per un soggiorno design di medie dimensioni e stile loft con pareti bianche, pavimento in cemento, camino classico, pavimento grigio, travi a vista, soffitto a volta e libreria

Mid century modern living room with open spaces, transom windows and waterfall, peninsula fireplace on far right;
Ispirazione per un ampio soggiorno minimalista aperto con libreria, pareti bianche, pavimento in legno massello medio, camino bifacciale, cornice del camino piastrellata, TV a parete, pavimento marrone e soffitto a volta
Ispirazione per un ampio soggiorno minimalista aperto con libreria, pareti bianche, pavimento in legno massello medio, camino bifacciale, cornice del camino piastrellata, TV a parete, pavimento marrone e soffitto a volta

This lovely custom-built home is surrounded by wild prairie and horse pastures. ORIJIN STONE Premium Bluestone Blue Select is used throughout the home; from the front porch & step treads, as a custom fireplace surround, throughout the lower level including the wine cellar, and on the back patio.
LANDSCAPE DESIGN & INSTALL: Original Rock Designs
TILE INSTALL: Uzzell Tile, Inc.
BUILDER: Gordon James
PHOTOGRAPHY: Landmark Photography

Immagine di un ampio soggiorno minimalista aperto con sala formale, pareti marroni, pavimento in marmo, camino classico, cornice del camino in pietra, TV a parete, pavimento bianco e soffitto a volta
Soggiorni grigi con soffitto a volta - Foto e idee per arredare
7