Soggiorni grigi con soffitto a volta - Foto e idee per arredare
Filtra anche per:
Budget
Ordina per:Popolari oggi
61 - 80 di 1.012 foto
1 di 3
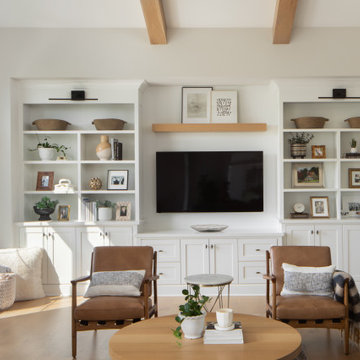
A custom built-in unit was added showcase decor while also serving as a storage area. Painted in Sherwin Williams Pure White gave is a subtle contrast from the walls. Added the floating shelf above the TV ties in the beams and mantle.
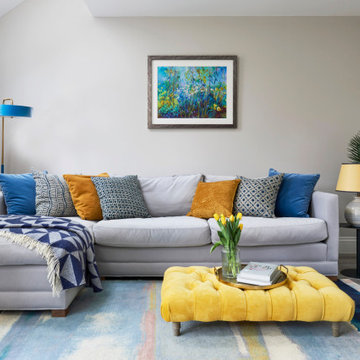
A colourful living room with pops of yellow and blue
Idee per un soggiorno contemporaneo di medie dimensioni e aperto con pareti grigie, pavimento in vinile, pavimento grigio e soffitto a volta
Idee per un soggiorno contemporaneo di medie dimensioni e aperto con pareti grigie, pavimento in vinile, pavimento grigio e soffitto a volta

Immagine di un soggiorno chic chiuso con sala giochi, pareti grigie, moquette, nessun camino, parete attrezzata, pavimento grigio, soffitto a volta e boiserie

This family room addition created the perfect space to get together in this home. The many windows make this space similar to a sunroom in broad daylight. The light streaming in through the windows creates a beautiful and welcoming space. This addition features a fireplace, which was the perfect final touch for the space.

An open concept room, this family room has all it needs to create a cozy inviting space. The mismatched sofas were a purposeful addition adding some depth and warmth to the space. The clients were new to this area, but wanted to use as much of their own items as possible. The yellow alpaca blanket purchased when traveling to Peru was the start of the scheme and pairing it with their existing navy blue sofa. The only additions were the cream sofa the round table and tying it all together with some custom pillows.
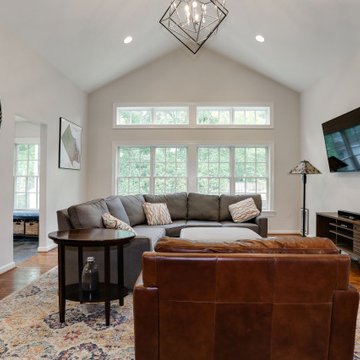
We expanded the main level of this 1947 colonial in the Barcroft neighborhood of Arlington with a first floor addition at the rear of the house. The new addition made room for an open and expanded kitchen, a new dining room, and a great room with vaulted ceilings.
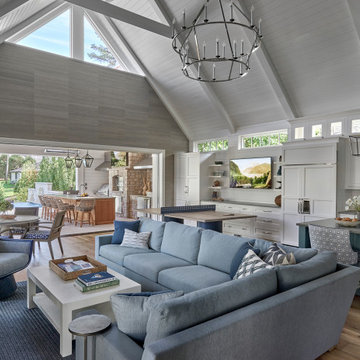
Entertainment room with ping pong table.
Ispirazione per un ampio soggiorno costiero aperto con pareti grigie, parquet chiaro, camino classico, pavimento marrone, soffitto a volta e carta da parati
Ispirazione per un ampio soggiorno costiero aperto con pareti grigie, parquet chiaro, camino classico, pavimento marrone, soffitto a volta e carta da parati
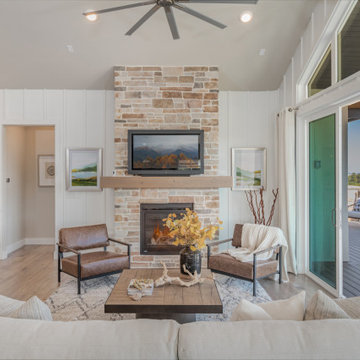
WOOD FLOORING: 3 1/4" plank, Stain: Classic Gray
INTERIOR PAINT: SW7029 Agreeable Gray
FURNITURE: Provided By White Orchid
LIGHTING: Home Lighting
STONE: Boral, Country Ledgestone, Aspen, w/ White Mortar
SHIPLAP: SW7006 Extra White

Esempio di un grande soggiorno scandinavo aperto con libreria, parquet chiaro, stufa a legna, cornice del camino in intonaco, TV nascosta, soffitto a volta e pareti in legno
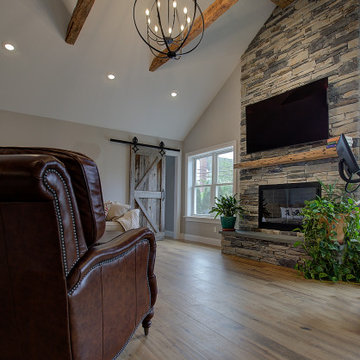
This family expanded their living space with a new family room extension with a large bathroom and a laundry room. The new roomy family room has reclaimed beams on the ceiling, porcelain wood look flooring and a wood burning fireplace with a stone facade going straight up the cathedral ceiling. The fireplace hearth is raised with the TV mounted over the reclaimed wood mantle. The new bathroom is larger than the existing was with light and airy porcelain tile that looks like marble without the maintenance hassle. The unique stall shower and platform tub combination is separated from the rest of the bathroom by a clear glass shower door and partition. The trough drain located near the tub platform keep the water from flowing past the curbless entry. Complimenting the light and airy feel of the new bathroom is a white vanity with a light gray quartz top and light gray paint on the walls. To complete this new addition to the home we added a laundry room complete with plenty of additional storage and stackable washer and dryer.
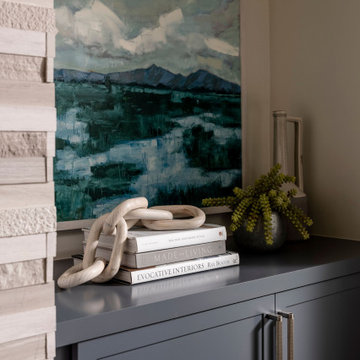
Esempio di un soggiorno costiero di medie dimensioni con angolo bar, pavimento in legno massello medio, camino classico, cornice del camino in pietra ricostruita, pavimento beige e soffitto a volta

This lovely custom-built home is surrounded by wild prairie and horse pastures. ORIJIN STONE Premium Bluestone Blue Select is used throughout the home; from the front porch & step treads, as a custom fireplace surround, throughout the lower level including the wine cellar, and on the back patio.
LANDSCAPE DESIGN & INSTALL: Original Rock Designs
TILE INSTALL: Uzzell Tile, Inc.
BUILDER: Gordon James
PHOTOGRAPHY: Landmark Photography
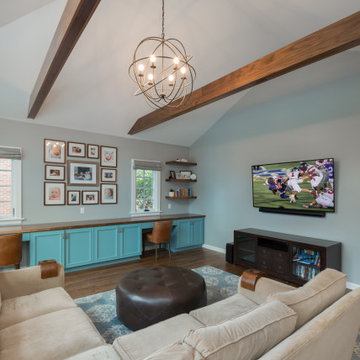
Ispirazione per un soggiorno american style aperto con pareti grigie, pavimento in legno massello medio, TV a parete e soffitto a volta
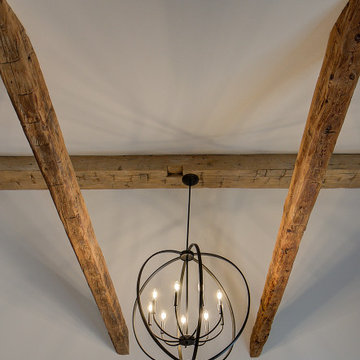
This family expanded their living space with a new family room extension with a large bathroom and a laundry room. The new roomy family room has reclaimed beams on the ceiling, porcelain wood look flooring and a wood burning fireplace with a stone facade going straight up the cathedral ceiling. The fireplace hearth is raised with the TV mounted over the reclaimed wood mantle. The new bathroom is larger than the existing was with light and airy porcelain tile that looks like marble without the maintenance hassle. The unique stall shower and platform tub combination is separated from the rest of the bathroom by a clear glass shower door and partition. The trough drain located near the tub platform keep the water from flowing past the curbless entry. Complimenting the light and airy feel of the new bathroom is a white vanity with a light gray quartz top and light gray paint on the walls. To complete this new addition to the home we added a laundry room complete with plenty of additional storage and stackable washer and dryer.

Our west 8th Condo was all about making the closed condo into an open concept living space that takes advantage of the amazing daylight the unit enjoys. We brought in European touches through the herringbone floor, detailed finishing carpentry, and beautiful hardware on the doors and cabinets. Every square inch in this kitchen was utilized to maximize the storage for the homeowner.
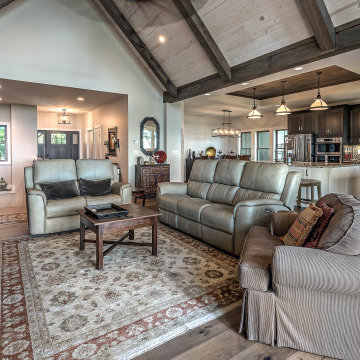
Open Family Room
Idee per un grande soggiorno american style con sala formale, parquet chiaro, camino classico, cornice del camino in pietra ricostruita, TV autoportante, pavimento marrone e soffitto a volta
Idee per un grande soggiorno american style con sala formale, parquet chiaro, camino classico, cornice del camino in pietra ricostruita, TV autoportante, pavimento marrone e soffitto a volta
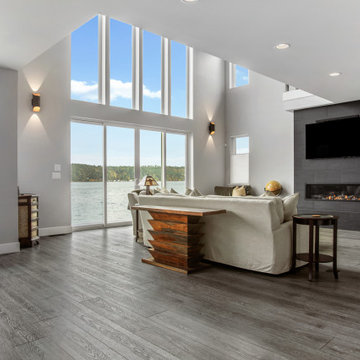
Pure grey. Perfectly complemented by natural wood furnishings or pops of color. A classic palette to build your vision on. With the Modin Collection, we have raised the bar on luxury vinyl plank. The result is a new standard in resilient flooring. Modin offers true embossed in register texture, a low sheen level, a rigid SPC core, an industry-leading wear layer, and so much more.
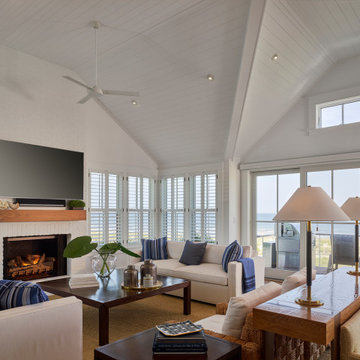
Living room with white brick fireplace, ocean view and exposed beams.
Idee per un soggiorno classico di medie dimensioni con pareti bianche, pavimento in legno massello medio, camino classico, cornice del camino in mattoni, TV a parete e soffitto a volta
Idee per un soggiorno classico di medie dimensioni con pareti bianche, pavimento in legno massello medio, camino classico, cornice del camino in mattoni, TV a parete e soffitto a volta
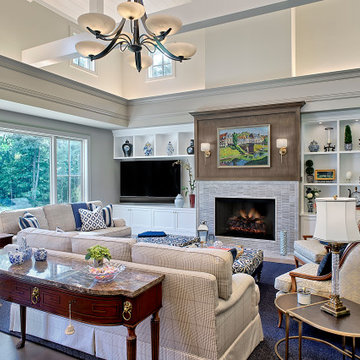
The cozy living room fireplace features tile from Walker Zanger and custom millwork designs above and flanking.
Ispirazione per un ampio soggiorno classico aperto con pareti beige, pavimento in legno massello medio, camino classico, cornice del camino piastrellata, TV a parete, pavimento marrone e soffitto a volta
Ispirazione per un ampio soggiorno classico aperto con pareti beige, pavimento in legno massello medio, camino classico, cornice del camino piastrellata, TV a parete, pavimento marrone e soffitto a volta
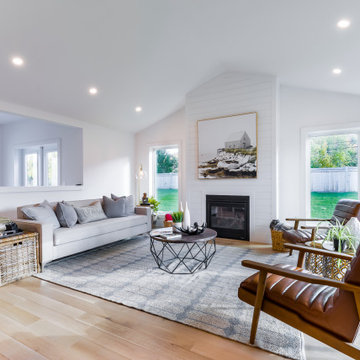
A Custom Two-Storey Modern Farmhouse Build Quality Homes built in Blue Mountains, Ontario.
Ispirazione per un grande soggiorno country aperto con pareti bianche, parquet chiaro, camino classico, cornice del camino in perlinato, pavimento marrone e soffitto a volta
Ispirazione per un grande soggiorno country aperto con pareti bianche, parquet chiaro, camino classico, cornice del camino in perlinato, pavimento marrone e soffitto a volta
Soggiorni grigi con soffitto a volta - Foto e idee per arredare
4