Soggiorni grigi con pavimento con piastrelle in ceramica - Foto e idee per arredare
Filtra anche per:
Budget
Ordina per:Popolari oggi
101 - 120 di 2.411 foto
1 di 3

Cedar Cove Modern benefits from its integration into the landscape. The house is set back from Lake Webster to preserve an existing stand of broadleaf trees that filter the low western sun that sets over the lake. Its split-level design follows the gentle grade of the surrounding slope. The L-shape of the house forms a protected garden entryway in the area of the house facing away from the lake while a two-story stone wall marks the entry and continues through the width of the house, leading the eye to a rear terrace. This terrace has a spectacular view aided by the structure’s smart positioning in relationship to Lake Webster.
The interior spaces are also organized to prioritize views of the lake. The living room looks out over the stone terrace at the rear of the house. The bisecting stone wall forms the fireplace in the living room and visually separates the two-story bedroom wing from the active spaces of the house. The screen porch, a staple of our modern house designs, flanks the terrace. Viewed from the lake, the house accentuates the contours of the land, while the clerestory window above the living room emits a soft glow through the canopy of preserved trees.
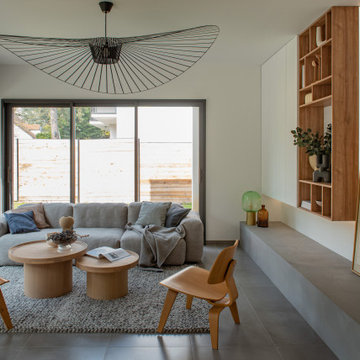
Idee per un soggiorno minimal di medie dimensioni e aperto con libreria, pareti bianche, pavimento con piastrelle in ceramica, camino bifacciale, nessuna TV e pavimento grigio

This is the lanai room where the owners spend their evenings. It has a white-washed wood ceiling with gray beams, a painted brick fireplace, gray wood-look plank tile flooring, a bar with onyx countertops in the distance with a bathroom off to the side, eating space, a sliding barn door that covers an opening into the butler's kitchen. There are sliding glass doors than can close this room off from the breakfast and kitchen area if the owners wish to open the sliding doors to the pool area on nice days. The heating/cooling for this room is zoned separately from the rest of the house. It's their favorite space! Photo by Paul Bonnichsen.
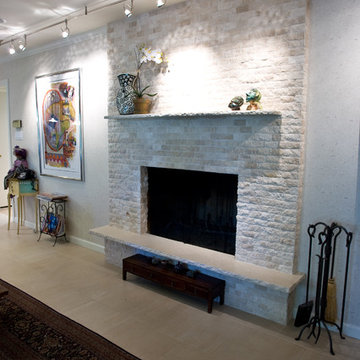
floating chiseled stone slab hearth and mantle. chiseled face tile surround ti the ceiling
Esempio di un soggiorno tradizionale di medie dimensioni e aperto con pareti grigie, pavimento con piastrelle in ceramica, camino classico, cornice del camino piastrellata, nessuna TV e pavimento marrone
Esempio di un soggiorno tradizionale di medie dimensioni e aperto con pareti grigie, pavimento con piastrelle in ceramica, camino classico, cornice del camino piastrellata, nessuna TV e pavimento marrone

Photo:笹の倉舎/笹倉洋平
Esempio di un grande soggiorno minimalista chiuso con angolo bar, pavimento con piastrelle in ceramica, TV a parete, pavimento grigio, pareti bianche e nessun camino
Esempio di un grande soggiorno minimalista chiuso con angolo bar, pavimento con piastrelle in ceramica, TV a parete, pavimento grigio, pareti bianche e nessun camino
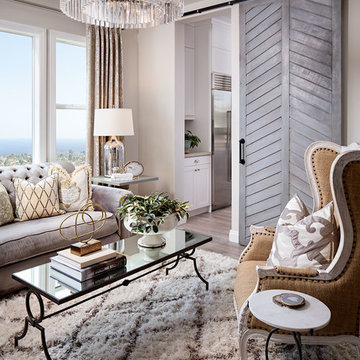
Foto di un soggiorno design di medie dimensioni e aperto con sala formale, pareti beige e pavimento con piastrelle in ceramica

David Cousin Marsy
Immagine di un soggiorno industriale di medie dimensioni e aperto con pareti grigie, pavimento con piastrelle in ceramica, stufa a legna, cornice del camino in pietra ricostruita, porta TV ad angolo, pavimento grigio e pareti in mattoni
Immagine di un soggiorno industriale di medie dimensioni e aperto con pareti grigie, pavimento con piastrelle in ceramica, stufa a legna, cornice del camino in pietra ricostruita, porta TV ad angolo, pavimento grigio e pareti in mattoni
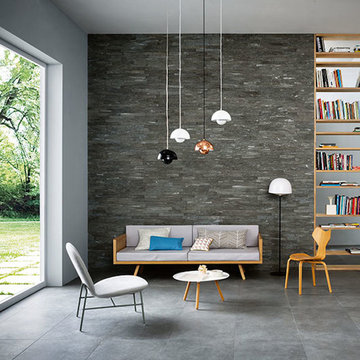
Ispirazione per un soggiorno contemporaneo di medie dimensioni e aperto con pareti grigie, pavimento con piastrelle in ceramica, nessun camino, sala formale, nessuna TV e pavimento grigio
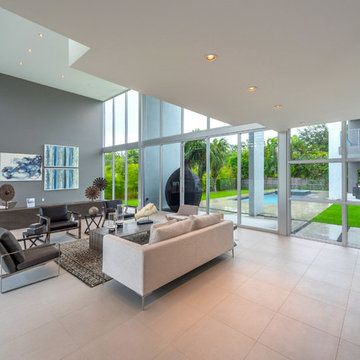
Main living space for a modern luxury residence in Miami, Florida.
Esempio di un soggiorno minimalista di medie dimensioni e aperto con pareti grigie e pavimento con piastrelle in ceramica
Esempio di un soggiorno minimalista di medie dimensioni e aperto con pareti grigie e pavimento con piastrelle in ceramica
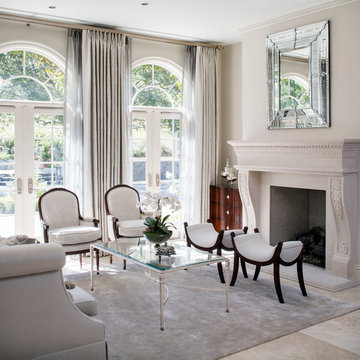
Chipper Hatter
Ispirazione per un grande soggiorno classico aperto con sala formale, pareti beige, pavimento con piastrelle in ceramica, camino classico, cornice del camino in pietra e nessuna TV
Ispirazione per un grande soggiorno classico aperto con sala formale, pareti beige, pavimento con piastrelle in ceramica, camino classico, cornice del camino in pietra e nessuna TV
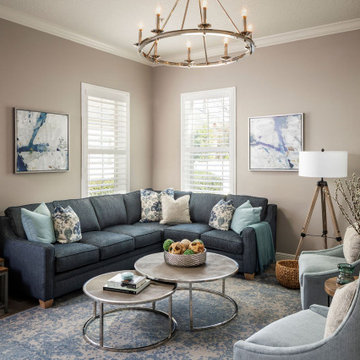
This transitional style living room has farmhouse and glam elements for an overall casual and classic look.
Idee per un soggiorno chic di medie dimensioni e aperto con pareti grigie, pavimento con piastrelle in ceramica, nessun camino, TV a parete e pavimento grigio
Idee per un soggiorno chic di medie dimensioni e aperto con pareti grigie, pavimento con piastrelle in ceramica, nessun camino, TV a parete e pavimento grigio
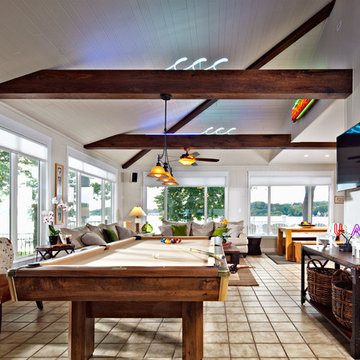
Foto di un grande soggiorno tradizionale aperto con pareti bianche e pavimento con piastrelle in ceramica
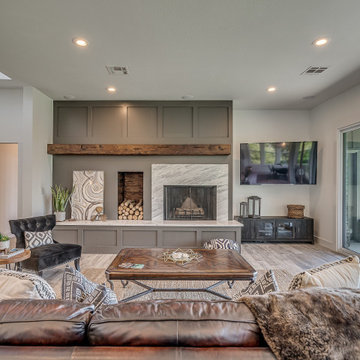
Living room with a view of the lake - featuring a modern fireplace with Quartzite surround, distressed beam, and firewood storage.
Foto di un grande soggiorno stile americano aperto con pareti bianche, pavimento con piastrelle in ceramica, camino classico, cornice del camino in pietra, porta TV ad angolo e pavimento grigio
Foto di un grande soggiorno stile americano aperto con pareti bianche, pavimento con piastrelle in ceramica, camino classico, cornice del camino in pietra, porta TV ad angolo e pavimento grigio
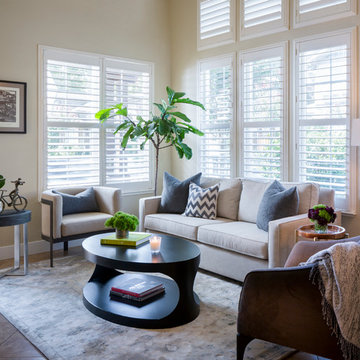
This meticulous bachelor wanted a neutral palette with touches of iron & steel throughout. By adding other textures like Alpaca, faux shagreen & crystal lamps his new bachelor pad was well balanced in a harmonious mix of textures.
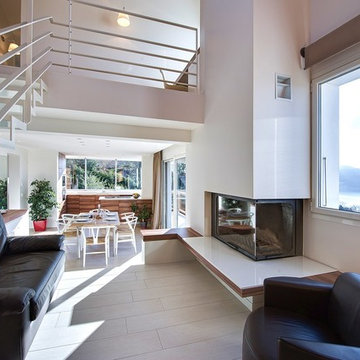
Foto di un soggiorno minimalista aperto e di medie dimensioni con pareti bianche, pavimento con piastrelle in ceramica, camino classico e nessuna TV
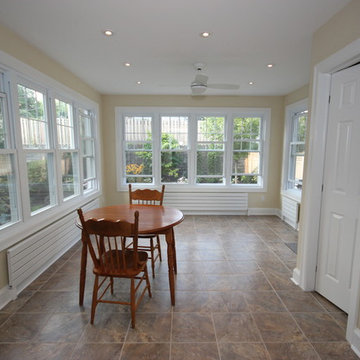
This client wanted a 4 season Sunroom which allowed them to view their newly landscaped backyard. Ventilation was a main concern along with keeping true to the original style of the house.
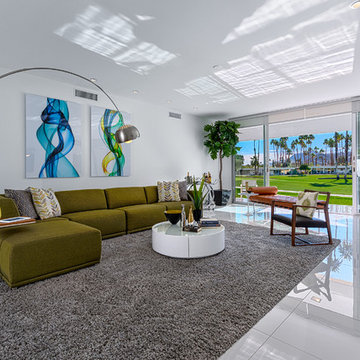
Living room in Seven Lakes Country Club condominium, a Mid-Century complex built by Richard Harrison and William Cody in 1967
Immagine di un grande soggiorno moderno con pareti bianche e pavimento con piastrelle in ceramica
Immagine di un grande soggiorno moderno con pareti bianche e pavimento con piastrelle in ceramica
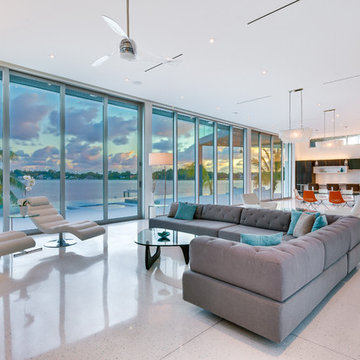
Ryan Gamma Photography
Ispirazione per un ampio soggiorno moderno aperto con sala formale, pareti bianche, pavimento con piastrelle in ceramica, nessun camino e nessuna TV
Ispirazione per un ampio soggiorno moderno aperto con sala formale, pareti bianche, pavimento con piastrelle in ceramica, nessun camino e nessuna TV
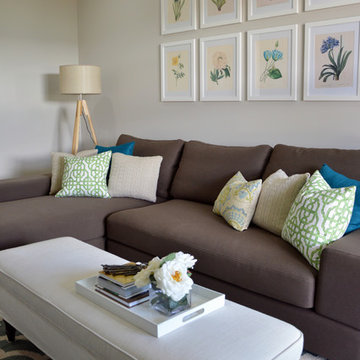
Foto di un piccolo soggiorno tradizionale chiuso con pareti beige e pavimento con piastrelle in ceramica
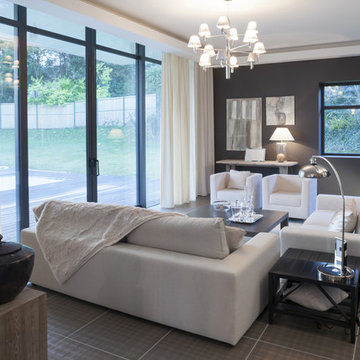
Esempio di un soggiorno contemporaneo di medie dimensioni e aperto con pareti grigie e pavimento con piastrelle in ceramica
Soggiorni grigi con pavimento con piastrelle in ceramica - Foto e idee per arredare
6