Soggiorni grigi con pavimento con piastrelle in ceramica - Foto e idee per arredare
Filtra anche per:
Budget
Ordina per:Popolari oggi
41 - 60 di 2.411 foto
1 di 3
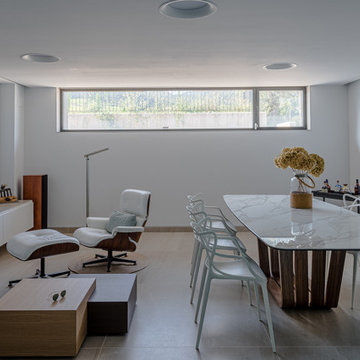
La vivienda está ubicada en el término municipal de Bareyo, en una zona eminentemente rural. El proyecto busca la máxima integración paisajística y medioambiental, debido a su localización y a las características de la arquitectura tradicional de la zona. A ello contribuye la decisión de desarrollar todo el programa en un único volumen rectangular, con su lado estrecho perpendicular a la pendiente del terreno, y de una única planta sobre rasante, la cual queda visualmente semienterrada, y abriendo los espacios a las orientaciones más favorables y protegiéndolos de las más duras.
Además, la materialidad elegida, una base de piedra sólida, los entrepaños cubiertos con paneles de gran formato de piedra negra, y la cubierta a dos aguas, con tejas de pizarra oscura, aportan tonalidades coherentes con el lugar, reflejándose de una manera actualizada.
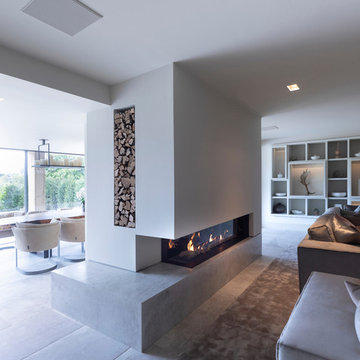
A fabulous lounge / living room space with Janey Butler Interiors style & design throughout. Contemporary Large commissioned artwork reveals at the touch of a Crestron button recessed 85" 4K TV with plastered in invisible speakers. With bespoke furniture and joinery and newly installed contemporary fireplace.

The alcove and walls without stone are faux finished with four successively lighter layers of plaster, allowing each of the shades to bleed through to create weathered walls and a texture in harmony with the stone. The tiles on the alcove wall are enhanced with embossed leaves, adding a subtle, natural texture and a horizontal rhythm to this focal point.
A custom daybed is upholstered in a wide striped tone-on-tone ecru linen, adding a subtle vertical effect. Colorful pillows add a touch of whimsy and surprise.
Photography Memories TTL
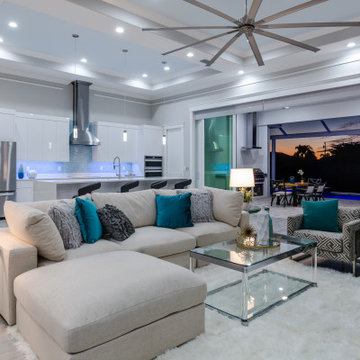
Our open floor plan concept has 3 bedrooms, 2 ½ bathrooms, glass office boasts 2737 sq ft. of living space with a total footprint of 4300 sq ft. As you walk through the front doors, your eyes will be drawn to the glass-walled office space which is one of the more unique features of this magnificent home. The custom glass office with a glass slide door and brushed nickel hardware is an optional element.
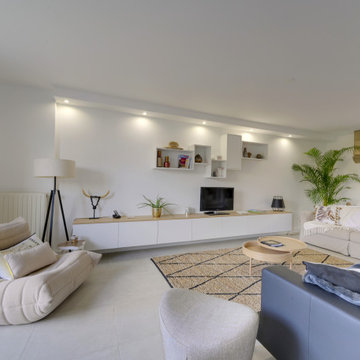
Ispirazione per un grande soggiorno classico aperto con pareti bianche, pavimento con piastrelle in ceramica, TV autoportante e pavimento beige
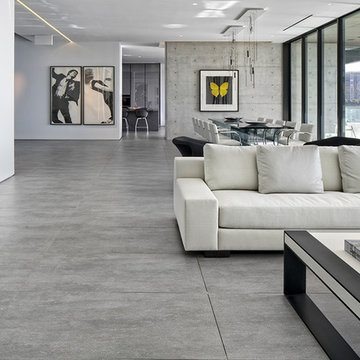
Photography © Claudio Manzoni
Esempio di un grande soggiorno minimalista aperto con angolo bar, pareti grigie, pavimento con piastrelle in ceramica, nessun camino e nessuna TV
Esempio di un grande soggiorno minimalista aperto con angolo bar, pareti grigie, pavimento con piastrelle in ceramica, nessun camino e nessuna TV
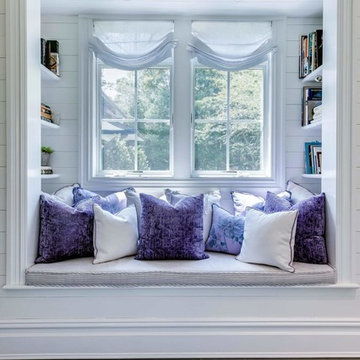
Esempio di un grande soggiorno shabby-chic style chiuso con sala formale, pareti bianche e pavimento con piastrelle in ceramica
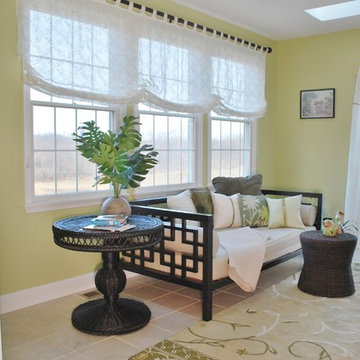
Ispirazione per un soggiorno tropicale di medie dimensioni e chiuso con pareti verdi e pavimento con piastrelle in ceramica
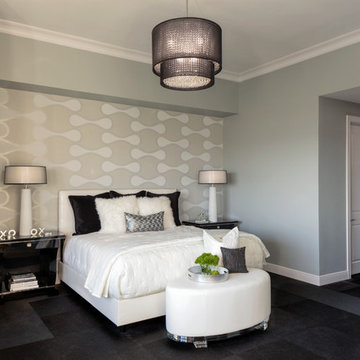
Design completed by Studio M Interiors
smhouzzprojects@studiom-int.com
Lori Hamilton Photography
http://www.mingleteam.com
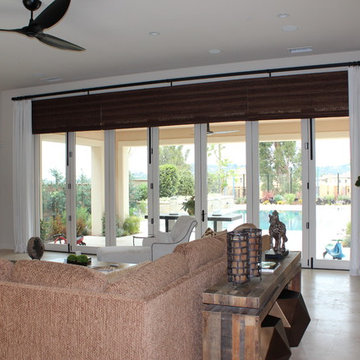
For this project we designed the drapery and woven valances to accent the beautiful cantina doors. We also did shutters and silhouette shades in some bedrooms.
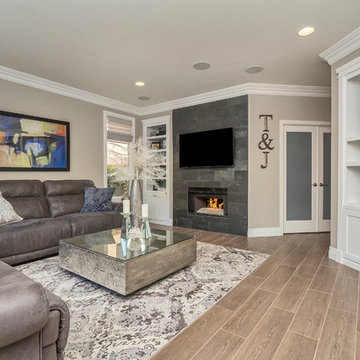
Antis photography, www.antisphotography.com
Immagine di un grande soggiorno design aperto con pareti grigie, pavimento con piastrelle in ceramica, camino classico, cornice del camino in pietra e TV a parete
Immagine di un grande soggiorno design aperto con pareti grigie, pavimento con piastrelle in ceramica, camino classico, cornice del camino in pietra e TV a parete
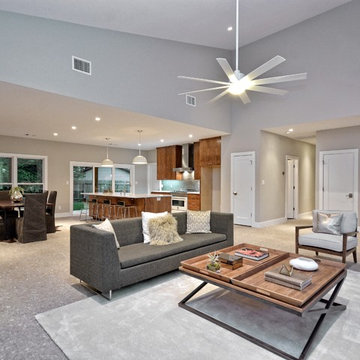
Guillermo with LECASA Homes
Foto di un grande soggiorno minimalista aperto con pareti grigie, pavimento con piastrelle in ceramica e TV a parete
Foto di un grande soggiorno minimalista aperto con pareti grigie, pavimento con piastrelle in ceramica e TV a parete
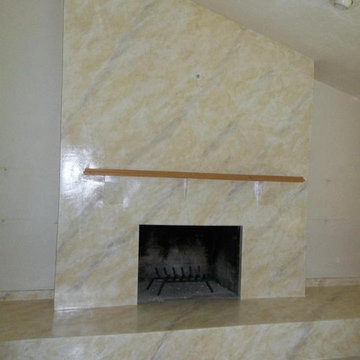
Idee per un soggiorno chic di medie dimensioni con pareti bianche, pavimento con piastrelle in ceramica, camino classico, cornice del camino piastrellata e pavimento beige
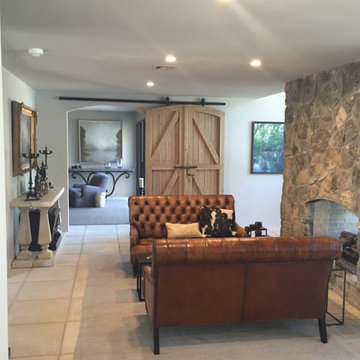
Brighter, cleaner light with Emergy LEDs.
Ispirazione per un soggiorno country di medie dimensioni e aperto con pareti beige, camino bifacciale, cornice del camino in pietra, sala formale, pavimento con piastrelle in ceramica e nessuna TV
Ispirazione per un soggiorno country di medie dimensioni e aperto con pareti beige, camino bifacciale, cornice del camino in pietra, sala formale, pavimento con piastrelle in ceramica e nessuna TV
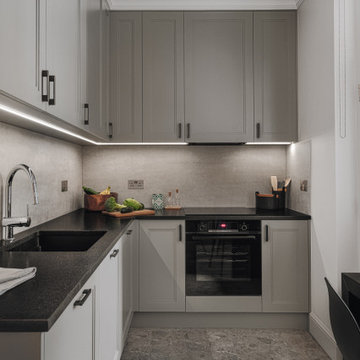
Maida Vale Apartment in Photos: A Visual Journey
Tucked away in the serene enclave of Maida Vale, London, lies an apartment that stands as a testament to the harmonious blend of eclectic modern design and traditional elegance, masterfully brought to life by Jolanta Cajzer of Studio 212. This transformative journey from a conventional space to a breathtaking interior is vividly captured through the lens of the acclaimed photographer, Tom Kurek, and further accentuated by the vibrant artworks of Kris Cieslak.
The apartment's architectural canvas showcases tall ceilings and a layout that features two cozy bedrooms alongside a lively, light-infused living room. The design ethos, carefully curated by Jolanta Cajzer, revolves around the infusion of bright colors and the strategic placement of mirrors. This thoughtful combination not only magnifies the sense of space but also bathes the apartment in a natural light that highlights the meticulous attention to detail in every corner.
Furniture selections strike a perfect harmony between the vivacity of modern styles and the grace of classic elegance. Artworks in bold hues stand in conversation with timeless timber and leather, creating a rich tapestry of textures and styles. The inclusion of soft, plush furnishings, characterized by their modern lines and chic curves, adds a layer of comfort and contemporary flair, inviting residents and guests alike into a warm embrace of stylish living.
Central to the living space, Kris Cieslak's artworks emerge as focal points of colour and emotion, bridging the gap between the tangible and the imaginative. Featured prominently in both the living room and bedroom, these paintings inject a dynamic vibrancy into the apartment, mirroring the life and energy of Maida Vale itself. The art pieces not only complement the interior design but also narrate a story of inspiration and creativity, making the apartment a living gallery of modern artistry.
Photographed with an eye for detail and a sense of spatial harmony, Tom Kurek's images capture the essence of the Maida Vale apartment. Each photograph is a window into a world where design, art, and light converge to create an ambience that is both visually stunning and deeply comforting.
This Maida Vale apartment is more than just a living space; it's a showcase of how contemporary design, when intertwined with artistic expression and captured through skilled photography, can create a home that is both a sanctuary and a source of inspiration. It stands as a beacon of style, functionality, and artistic collaboration, offering a warm welcome to all who enter.
Hashtags:
#JolantaCajzerDesign #TomKurekPhotography #KrisCieslakArt #EclecticModern #MaidaValeStyle #LondonInteriors #BrightAndBold #MirrorMagic #SpaceEnhancement #ModernMeetsTraditional #VibrantLivingRoom #CozyBedrooms #ArtInDesign #DesignTransformation #UrbanChic #ClassicElegance #ContemporaryFlair #StylishLiving #TrendyInteriors #LuxuryHomesLondon
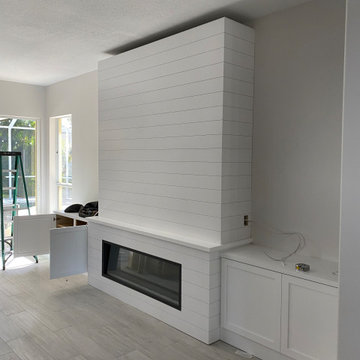
Design and construction of large entertainment unit with electric fireplace, storage cabinets and floating shelves. This remodel also included new tile floor and entire home paint
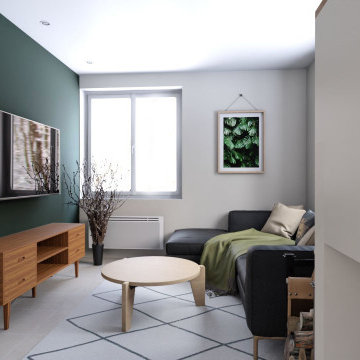
Immagine di un grande soggiorno scandinavo aperto con pareti verdi, pavimento con piastrelle in ceramica, TV a parete e pavimento beige
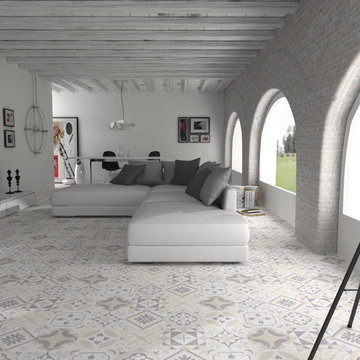
Stunning open plan Moroccan style living room with window arches and mosaic tiled floor.
Available from Walls and Floors
Immagine di un soggiorno mediterraneo di medie dimensioni e aperto con pareti bianche, pavimento con piastrelle in ceramica e TV autoportante
Immagine di un soggiorno mediterraneo di medie dimensioni e aperto con pareti bianche, pavimento con piastrelle in ceramica e TV autoportante
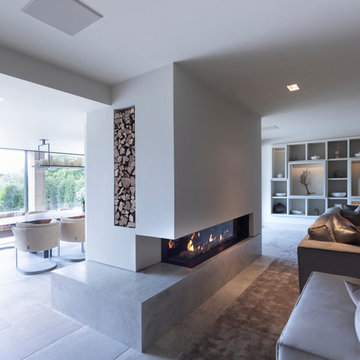
Working alongside Janey Butler Interiors on this Living Room - Home Cinema room which sees stunning contemporary artwork concealing recessed 85" 4K TV. All on a Crestron Homeautomation system. Custom designed and made furniture throughout. Bespoke built in cabinetry and contemporary fireplace. A beautiful room as part of this whole house renovation with Llama Architects and Janey Butler Interiors.
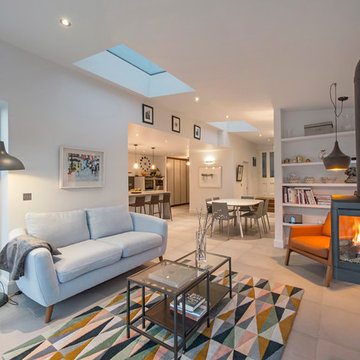
Gareth Byrne Photography
Esempio di un grande soggiorno design aperto con pareti bianche, pavimento con piastrelle in ceramica, camino sospeso e nessuna TV
Esempio di un grande soggiorno design aperto con pareti bianche, pavimento con piastrelle in ceramica, camino sospeso e nessuna TV
Soggiorni grigi con pavimento con piastrelle in ceramica - Foto e idee per arredare
3