Soggiorni grandi - Foto e idee per arredare
Filtra anche per:
Budget
Ordina per:Popolari oggi
281 - 300 di 27.683 foto
1 di 3
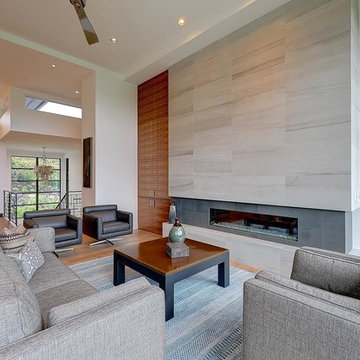
Ispirazione per un grande soggiorno design aperto con sala formale, camino lineare Ribbon, nessuna TV, pareti bianche, parquet chiaro, cornice del camino piastrellata e tappeto
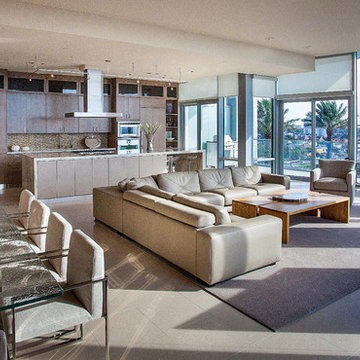
Full view of kitchen, dining and living room area featuring all Wood-Mode cabinets. Cabinets to the ceiling with a thick top trim. The door style featured is the Vanguard Plus. Wall cabinets feature the Harbor Mist with Pewter Glaze finish. Upper wall cabinets have been prepped with an amber rose glass insert. The island features a custom high gloss paint and is finished off with a 3" waterfall countertop; natural quartz; Taj Mahal. All appliances used are Gaggenau.
Interior Design by Slovack Bass.
Cabinet Design by: Nicole Bruno Marino
Cabinet Innovations Copyright 2013 Don A. Hoffman
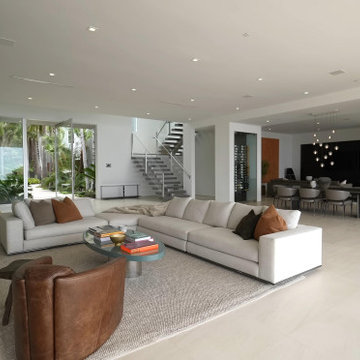
Welcome to our home design and renovation services in the vibrant locale of 33756, Clearwater, FL. Our expertise spans a spectrum of specialties, including custom homes and general contracting, ensuring your vision is brought to life with precision and care. From captivating home additions that seamlessly integrate with your existing space to innovative interior ideas that elevate every corner of your home, we offer unparalleled solutions tailored to your unique preferences.
Step into luxury and comfort with our expertly crafted living room designs, where modern aesthetics meet timeless elegance. Whether you're envisioning a sleek and contemporary ambiance or a cozy retreat for relaxation, our remodeling services and ideas cater to your discerning tastes, transforming your space into a sanctuary of style. Welcome to a world of exceptional design and craftsmanship.
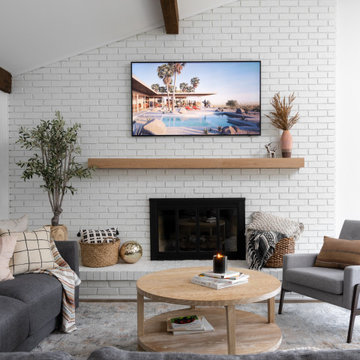
Open concept living room, dining room and kitchen remodel. White brick fireplace pairs perfect with sectional sofa and two chairs for easy entertaining. Living space opens to dining room and kitchen allow for everyone to see each other throughout the space.
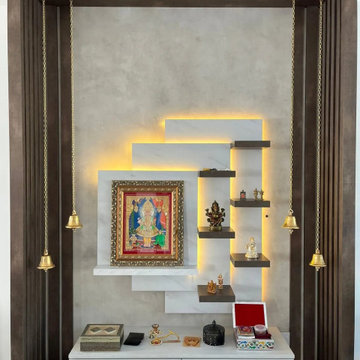
Experience serenity in your home with our thoughtfully designed temple unit, crafted to immerse you in tranquillity. Tailored for our delighted clients in Hillingdon, this bespoke puja unit showcases custom-made panels, frames, and base units. The gentle warmth of LED lighting delicately illuminates the design, creating a sacred space for your cherished idols. Add this divine design to your wishlist and book a free home design consultation now.
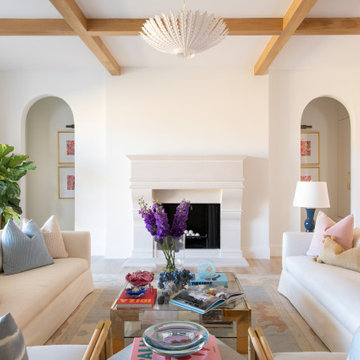
Classic, timeless and ideally positioned on a sprawling corner lot set high above the street, discover this designer dream home by Jessica Koltun. The blend of traditional architecture and contemporary finishes evokes feelings of warmth while understated elegance remains constant throughout this Midway Hollow masterpiece unlike no other. This extraordinary home is at the pinnacle of prestige and lifestyle with a convenient address to all that Dallas has to offer.

The fireplace and mantle in the family room. Note the coffered ceiling and the stains tongue and groove ceiling.
The oversized window look out onto the pool and onto the fairway
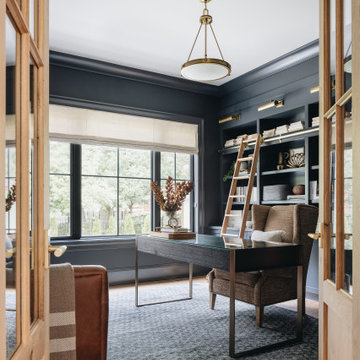
Ispirazione per un grande soggiorno classico aperto con pareti blu, parquet chiaro, nessun camino, nessuna TV e pavimento marrone
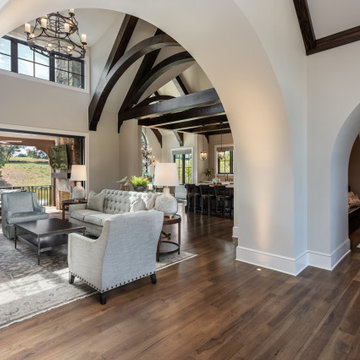
Foto di un grande soggiorno aperto con pareti beige, pavimento in legno massello medio, camino classico, cornice del camino in pietra, parete attrezzata, pavimento marrone e travi a vista

This horizontal fireplace with applied stone slab is a show stopper in this family room.
Esempio di un grande soggiorno contemporaneo aperto con pavimento in pietra calcarea, TV a parete, pareti nere, camino lineare Ribbon, cornice del camino in pietra, pavimento beige e soffitto ribassato
Esempio di un grande soggiorno contemporaneo aperto con pavimento in pietra calcarea, TV a parete, pareti nere, camino lineare Ribbon, cornice del camino in pietra, pavimento beige e soffitto ribassato
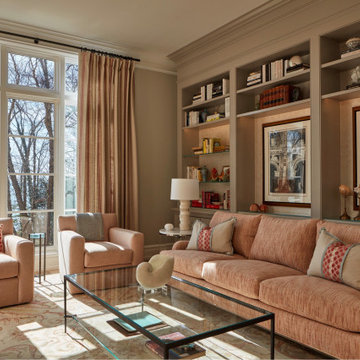
This den is a quite comfortable spot to read, watch tv or just take in the views. Soft hued fabrics from Cowtan & Tout, Kravet give this room a calming sense of style. Dimensional wallpaper on the back wall of the book cases gives the room even more dimension.

This Rivers Spencer living room was designed with the idea of livable luxury in mind. Using soft tones of blues, taupes, and whites the space is serene and comfortable for the home owner. The Susan Harter mural envelopes the room while the hints of modern in the lucite and light fixtures balance the traditional space. The antique wood pieces add warmth to the room.

Stunning Lake James home with a modern neutral palette.
Immagine di un grande soggiorno design aperto con pareti bianche, pavimento in legno massello medio, camino lineare Ribbon, TV a parete e pavimento marrone
Immagine di un grande soggiorno design aperto con pareti bianche, pavimento in legno massello medio, camino lineare Ribbon, TV a parete e pavimento marrone

A stair tower provides a focus form the main floor hallway. 22 foot high glass walls wrap the stairs which also open to a two story family room. A wide fireplace wall is flanked by recessed art niches.
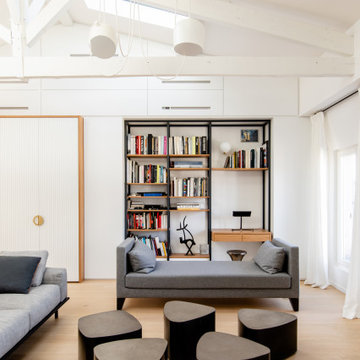
Idee per un grande soggiorno design aperto con libreria, pareti bianche, parquet chiaro e travi a vista
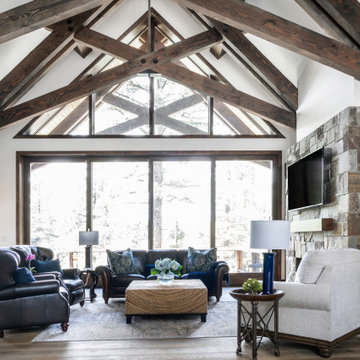
A large living room with views of the surrounding meadow and mountain landscape. Large exposed beams are the focal point in this great room. Surrounding the fireplace are built-in cabinets and art niches.
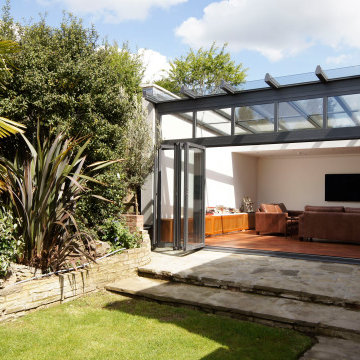
This Akzent Plus wintergarden room extension with an SL60 bi-folding doors was installed at a property in London. The glass extension measures 6 x 4 m with a 0.5 m overhang at the front, roof sloping to the rear; the colour is DB703 dark grey
It was important to the customer to create additional living space, which is naturally thermally insulated and of high quality. From a constructional point of view, the extension had to be connected to an existing tiled roof at the back and avoid the balcony and drain pipes at the front. In the end the balcony unfortunately had to make way for the wintergarden. The formation of a cold bridge is avoided by means of heavy-duty stainless steel fixings. The glass is specially made to keep the temperature stable in all seasons. Double glazing has been installed according to EN1297 guidelines, which leads to 63% less heat loss in winter compared to conventional glazing. Up to 71% of heat is reflected in summer, reducing the maximum temperature by 13 degrees Celsius on average. The construction has the potential to halve the energy requirements of the room. The glass achieves a U-value of 1.0 x/m2k.

Modern lake house decorated with warm wood tones and blue accents.
Immagine di un grande soggiorno chic con pareti multicolore, pavimento in laminato, nessun camino e pavimento beige
Immagine di un grande soggiorno chic con pareti multicolore, pavimento in laminato, nessun camino e pavimento beige
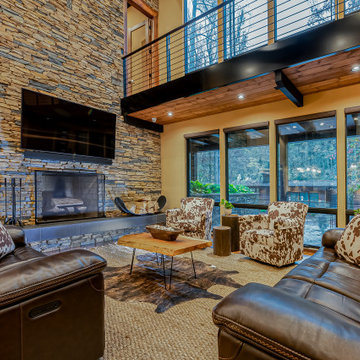
This gorgeous modern home sits along a rushing river and includes a separate enclosed pavilion. Distinguishing features include the mixture of metal, wood and stone textures throughout the home in hues of brown, grey and black.
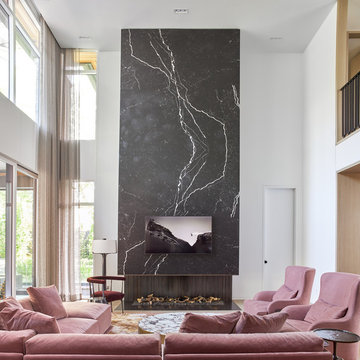
Idee per un grande soggiorno design aperto con pareti bianche, camino lineare Ribbon, TV a parete, parquet chiaro e cornice del camino in pietra
Soggiorni grandi - Foto e idee per arredare
15