Soggiorni grandi - Foto e idee per arredare
Filtra anche per:
Budget
Ordina per:Popolari oggi
201 - 220 di 27.593 foto
1 di 3
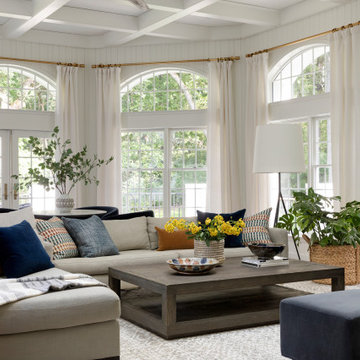
This beautiful French Provincial home is set on 10 acres, nestled perfectly in the oak trees. The original home was built in 1974 and had two large additions added; a great room in 1990 and a main floor master suite in 2001. This was my dream project: a full gut renovation of the entire 4,300 square foot home! I contracted the project myself, and we finished the interior remodel in just six months. The exterior received complete attention as well. The 1970s mottled brown brick went white to completely transform the look from dated to classic French. Inside, walls were removed and doorways widened to create an open floor plan that functions so well for everyday living as well as entertaining. The white walls and white trim make everything new, fresh and bright. It is so rewarding to see something old transformed into something new, more beautiful and more functional.

A lower level family room doesn't have to be boring - it can be exciting! By using dark finishes on the TV wall and the cabinets, the client has a definite focal point for this open space. Complemented by pops of color in the artwork and pillows, the space feels sophisticated but yet a little young at heart.

Port Royal private home
photographed by Amber Frederiksen
Ispirazione per un grande soggiorno costiero aperto con pareti bianche, pavimento in marmo, camino classico, cornice del camino in pietra, nessuna TV e pavimento bianco
Ispirazione per un grande soggiorno costiero aperto con pareti bianche, pavimento in marmo, camino classico, cornice del camino in pietra, nessuna TV e pavimento bianco

Esempio di un grande soggiorno minimalista aperto con sala formale, pareti bianche, pavimento in gres porcellanato, camino lineare Ribbon, cornice del camino in pietra, nessuna TV e pavimento bianco
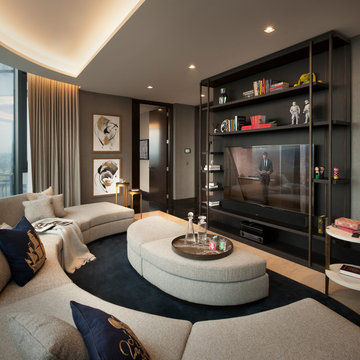
Ispirazione per un grande soggiorno contemporaneo chiuso con pareti grigie, pavimento in marmo, nessun camino, TV a parete e pavimento multicolore

Ispirazione per un grande soggiorno moderno stile loft con sala formale, pareti bianche, parquet chiaro, camino classico, nessuna TV, pavimento beige e soffitto a volta

Fully integrated Signature Estate featuring Creston controls and Crestron panelized lighting, and Crestron motorized shades and draperies, whole-house audio and video, HVAC, voice and video communication atboth both the front door and gate. Modern, warm, and clean-line design, with total custom details and finishes. The front includes a serene and impressive atrium foyer with two-story floor to ceiling glass walls and multi-level fire/water fountains on either side of the grand bronze aluminum pivot entry door. Elegant extra-large 47'' imported white porcelain tile runs seamlessly to the rear exterior pool deck, and a dark stained oak wood is found on the stairway treads and second floor. The great room has an incredible Neolith onyx wall and see-through linear gas fireplace and is appointed perfectly for views of the zero edge pool and waterway. The center spine stainless steel staircase has a smoked glass railing and wood handrail.
Photo courtesy Royal Palm Properties

Ispirazione per un grande soggiorno moderno aperto con pareti bianche, pavimento in ardesia, camino classico, cornice del camino in pietra e pavimento nero
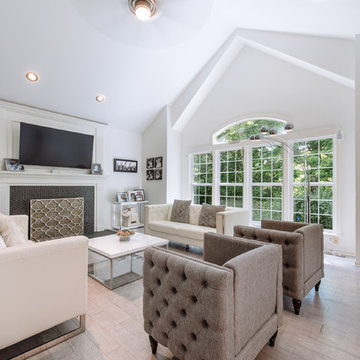
©TylerBreedwellPhotography
Ispirazione per un grande soggiorno tradizionale con pavimento in legno massello medio, sala formale, pareti bianche, camino classico, cornice del camino piastrellata, TV a parete e pavimento beige
Ispirazione per un grande soggiorno tradizionale con pavimento in legno massello medio, sala formale, pareti bianche, camino classico, cornice del camino piastrellata, TV a parete e pavimento beige

This 6,500-square-foot one-story vacation home overlooks a golf course with the San Jacinto mountain range beyond. The house has a light-colored material palette—limestone floors, bleached teak ceilings—and ample access to outdoor living areas.
Builder: Bradshaw Construction
Architect: Marmol Radziner
Interior Design: Sophie Harvey
Landscape: Madderlake Designs
Photography: Roger Davies
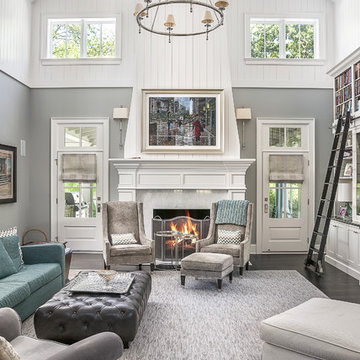
Family Room
Marina Storm - Picture Perfect House
Ispirazione per un grande soggiorno tradizionale aperto con pareti grigie, parquet scuro, camino classico, parete attrezzata e pavimento marrone
Ispirazione per un grande soggiorno tradizionale aperto con pareti grigie, parquet scuro, camino classico, parete attrezzata e pavimento marrone
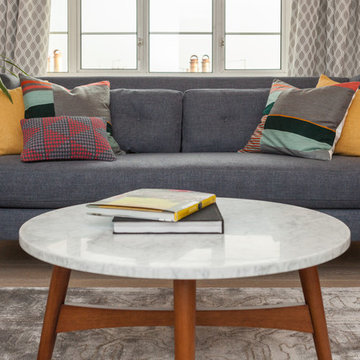
Mid Century Modern sofa and coffee table.
Idee per un grande soggiorno eclettico chiuso con sala formale, pareti grigie, parquet chiaro, camino classico, cornice del camino in pietra, parete attrezzata e pavimento marrone
Idee per un grande soggiorno eclettico chiuso con sala formale, pareti grigie, parquet chiaro, camino classico, cornice del camino in pietra, parete attrezzata e pavimento marrone

Ric Stovall
Esempio di un grande soggiorno american style aperto con sala giochi, pareti bianche, pavimento in ardesia e pavimento multicolore
Esempio di un grande soggiorno american style aperto con sala giochi, pareti bianche, pavimento in ardesia e pavimento multicolore
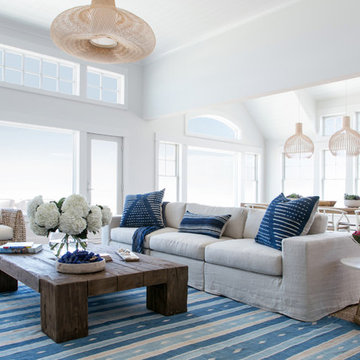
Interior Design, Custom Furniture Design, & Art Curation by Chango & Co.
Photography by Raquel Langworthy
Shop the Beach Haven Waterfront accessories at the Chango Shop!
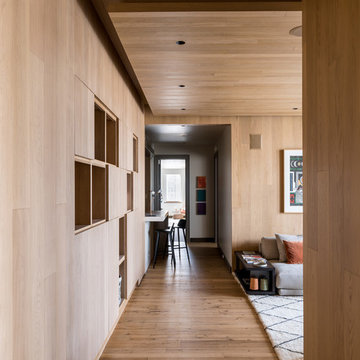
A new floating ceiling conceals mechanical ducts above and creates light coves for indirect lighting. Photographer: Fran Parente.
Foto di un grande soggiorno design aperto con pavimento in legno massello medio, camino lineare Ribbon, cornice del camino in pietra, TV a parete, pareti marroni e pavimento marrone
Foto di un grande soggiorno design aperto con pavimento in legno massello medio, camino lineare Ribbon, cornice del camino in pietra, TV a parete, pareti marroni e pavimento marrone
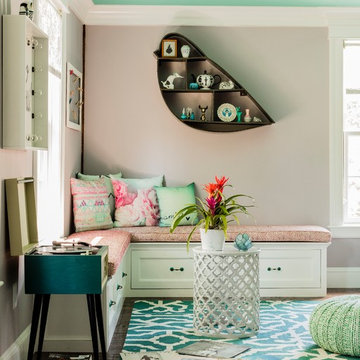
photo: Michael J Lee
Immagine di un grande soggiorno classico chiuso con pareti rosa, pavimento in legno massello medio, camino classico, cornice del camino in pietra, nessuna TV e tappeto
Immagine di un grande soggiorno classico chiuso con pareti rosa, pavimento in legno massello medio, camino classico, cornice del camino in pietra, nessuna TV e tappeto

A basement level family room with music related artwork. Framed album covers and musical instruments reflect the home owners passion and interests.
Photography by: Peter Rymwid
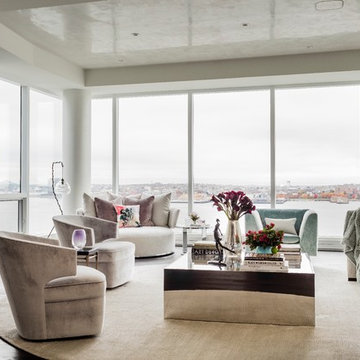
Photography by Michael J. Lee
Foto di un grande soggiorno minimal aperto con sala formale, pareti bianche, parquet scuro, camino lineare Ribbon, cornice del camino in legno e TV nascosta
Foto di un grande soggiorno minimal aperto con sala formale, pareti bianche, parquet scuro, camino lineare Ribbon, cornice del camino in legno e TV nascosta
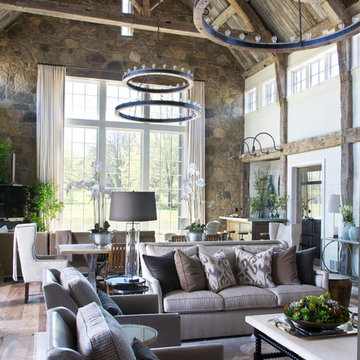
Immagine di un grande soggiorno country aperto con pareti bianche, pavimento in legno massello medio, stufa a legna, cornice del camino in pietra, nessuna TV e pavimento marrone
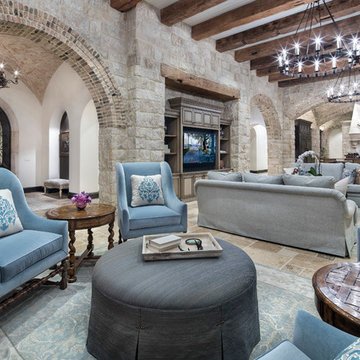
Photography: Piston Design
Esempio di un grande soggiorno mediterraneo aperto con parete attrezzata
Esempio di un grande soggiorno mediterraneo aperto con parete attrezzata
Soggiorni grandi - Foto e idee per arredare
11