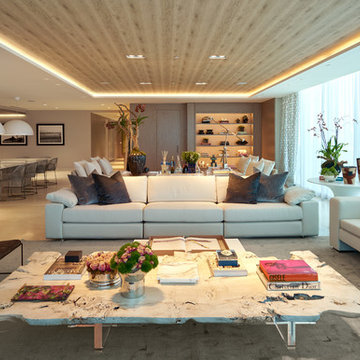Soggiorni grandi - Foto e idee per arredare
Filtra anche per:
Budget
Ordina per:Popolari oggi
221 - 240 di 27.685 foto
1 di 3
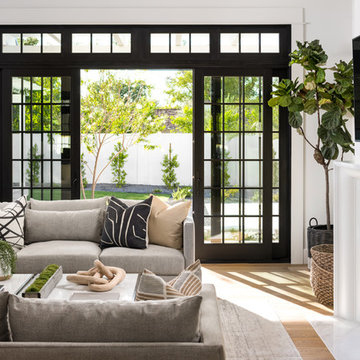
Idee per un grande soggiorno country aperto con pareti bianche, parquet chiaro, camino classico, cornice del camino in pietra e TV a parete

This photo: Interior designer Claire Ownby, who crafted furniture for the great room's living area, took her cues for the palette from the architecture. The sofa's Roma fabric mimics the Cantera Negra stone columns, chairs sport a Pindler granite hue, and the Innovations Rodeo faux leather on the coffee table resembles the floor tiles. Nearby, Shakuff's Tube chandelier hangs over a dining table surrounded by chairs in a charcoal Pindler fabric.
Positioned near the base of iconic Camelback Mountain, “Outside In” is a modernist home celebrating the love of outdoor living Arizonans crave. The design inspiration was honoring early territorial architecture while applying modernist design principles.
Dressed with undulating negra cantera stone, the massing elements of “Outside In” bring an artistic stature to the project’s design hierarchy. This home boasts a first (never seen before feature) — a re-entrant pocketing door which unveils virtually the entire home’s living space to the exterior pool and view terrace.
A timeless chocolate and white palette makes this home both elegant and refined. Oriented south, the spectacular interior natural light illuminates what promises to become another timeless piece of architecture for the Paradise Valley landscape.
Project Details | Outside In
Architect: CP Drewett, AIA, NCARB, Drewett Works
Builder: Bedbrock Developers
Interior Designer: Ownby Design
Photographer: Werner Segarra
Publications:
Luxe Interiors & Design, Jan/Feb 2018, "Outside In: Optimized for Entertaining, a Paradise Valley Home Connects with its Desert Surrounds"
Awards:
Gold Nugget Awards - 2018
Award of Merit – Best Indoor/Outdoor Lifestyle for a Home – Custom
The Nationals - 2017
Silver Award -- Best Architectural Design of a One of a Kind Home - Custom or Spec
http://www.drewettworks.com/outside-in/
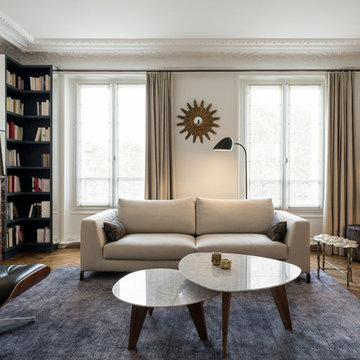
Esempio di un grande soggiorno chic chiuso con sala formale, pareti beige, pavimento in legno massello medio, camino classico, cornice del camino in pietra, nessuna TV e pavimento marrone
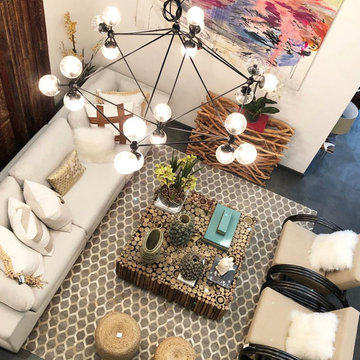
Immagine di un grande soggiorno minimal stile loft con pavimento in compensato
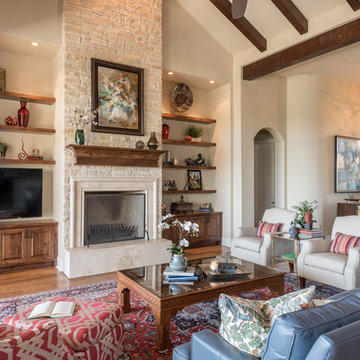
John Siemering Homes. Custom Home Builder in Austin, TX
Immagine di un grande soggiorno mediterraneo aperto con pareti beige, pavimento in legno massello medio, camino classico, cornice del camino in pietra, parete attrezzata e pavimento marrone
Immagine di un grande soggiorno mediterraneo aperto con pareti beige, pavimento in legno massello medio, camino classico, cornice del camino in pietra, parete attrezzata e pavimento marrone
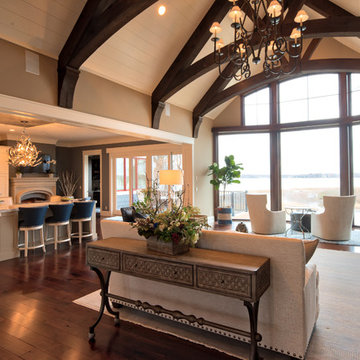
Architecture: Alexander Design Group | Interior Design: Studio M Interiors | Photography: Scott Amundson Photography
Immagine di un grande soggiorno tradizionale aperto con sala formale, pareti beige, parquet scuro, camino classico, cornice del camino in pietra, TV a parete e pavimento marrone
Immagine di un grande soggiorno tradizionale aperto con sala formale, pareti beige, parquet scuro, camino classico, cornice del camino in pietra, TV a parete e pavimento marrone

This is a library we built last year that became a centerpiece feature in "The Classical American House" book by Phillip James Dodd. We are also featured on the back cover. Asked to replicate and finish to match with new materials, we built this 16' high room using only the original Gothic arches that were existing. All other materials are new and finished to match. We thank John Milner Architects for the opportunity and the results are spectacular.
Photography: Tom Crane
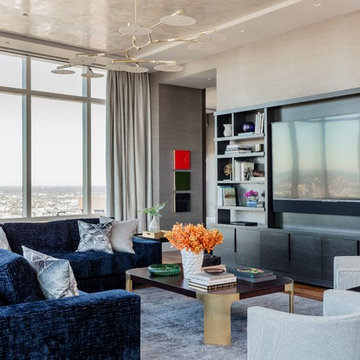
Michael J. Lee
Foto di un grande soggiorno design aperto con pareti grigie, pavimento in legno massello medio e parete attrezzata
Foto di un grande soggiorno design aperto con pareti grigie, pavimento in legno massello medio e parete attrezzata
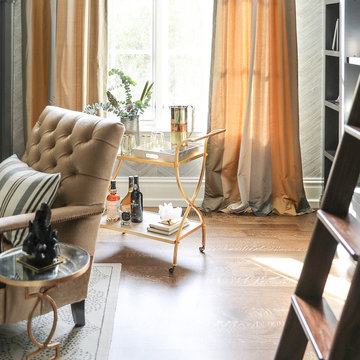
Joe Kwon Photography
Foto di un grande soggiorno chic con libreria e pavimento in legno massello medio
Foto di un grande soggiorno chic con libreria e pavimento in legno massello medio

Artistic Contemporary Home designed by Arch Studio, Inc.
Built by Frank Mirkhani Construction
Esempio di un grande soggiorno contemporaneo aperto con pareti grigie, parquet chiaro, camino lineare Ribbon, cornice del camino in pietra, parete attrezzata e pavimento grigio
Esempio di un grande soggiorno contemporaneo aperto con pareti grigie, parquet chiaro, camino lineare Ribbon, cornice del camino in pietra, parete attrezzata e pavimento grigio
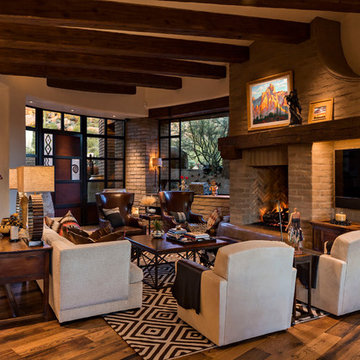
Immagine di un grande soggiorno stile americano aperto con sala formale, pareti beige, pavimento in legno massello medio, camino classico, cornice del camino in pietra, parete attrezzata e pavimento marrone
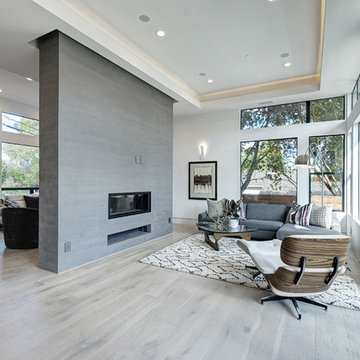
Idee per un grande soggiorno contemporaneo aperto con sala formale, pareti bianche, parquet chiaro e nessuna TV
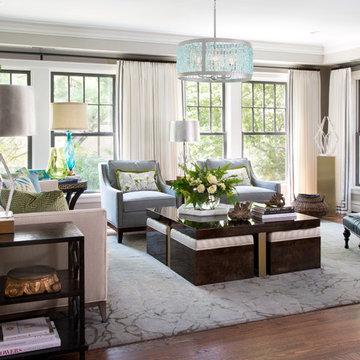
Emily Minton Redfield
Immagine di un grande soggiorno classico aperto con pareti grigie, parquet scuro e TV a parete
Immagine di un grande soggiorno classico aperto con pareti grigie, parquet scuro e TV a parete

Beautiful Living Room, Steeped in classical tradition
Photo by Florian Knorn
Immagine di un grande soggiorno vittoriano aperto con pareti beige, pavimento in pietra calcarea, camino classico, cornice del camino in pietra, sala formale, nessuna TV e pavimento beige
Immagine di un grande soggiorno vittoriano aperto con pareti beige, pavimento in pietra calcarea, camino classico, cornice del camino in pietra, sala formale, nessuna TV e pavimento beige
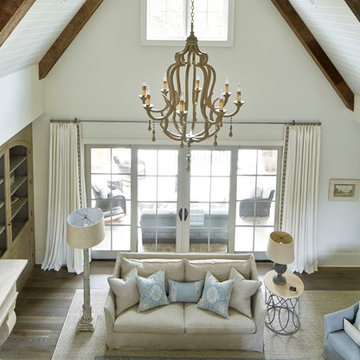
Lauren Rubinstein
Esempio di un grande soggiorno country aperto con libreria, pareti bianche, pavimento in legno massello medio, camino classico, cornice del camino in pietra e TV a parete
Esempio di un grande soggiorno country aperto con libreria, pareti bianche, pavimento in legno massello medio, camino classico, cornice del camino in pietra e TV a parete
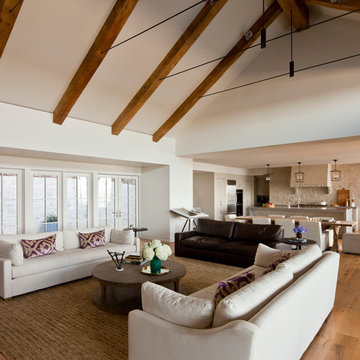
Photography by Nick johnson
Idee per un grande soggiorno tradizionale aperto con sala formale, parquet chiaro, camino classico, cornice del camino in pietra e TV a parete
Idee per un grande soggiorno tradizionale aperto con sala formale, parquet chiaro, camino classico, cornice del camino in pietra e TV a parete

The great room area is great indeed with large butt glass windows, the perfect sectional for lounging and a new twist on the fireplace with a sleek and modern design. One of the designer's favorite pieces is the lime green ottoman that makes a statement for function and decorative use.
Ashton Morgan, By Design Interiors
Photography: Daniel Angulo
Builder: Flair Builders
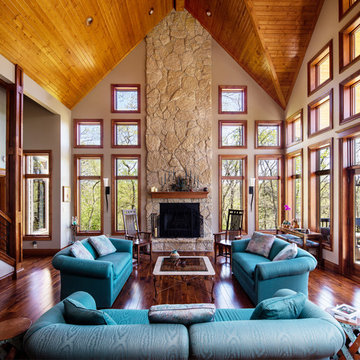
Unposed Photography
Idee per un grande soggiorno chic aperto con sala formale, pareti bianche, pavimento in legno massello medio, camino classico, cornice del camino in pietra e pavimento marrone
Idee per un grande soggiorno chic aperto con sala formale, pareti bianche, pavimento in legno massello medio, camino classico, cornice del camino in pietra e pavimento marrone
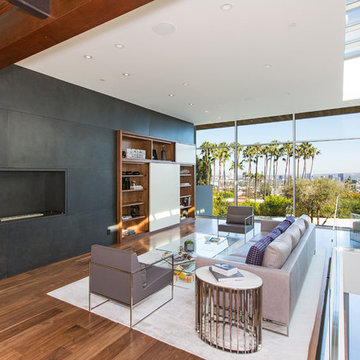
Installation by Century Custom Hardwood Floor in Los Angeles, CA
Ispirazione per un grande soggiorno contemporaneo aperto con pareti grigie, pavimento in legno massello medio e tappeto
Ispirazione per un grande soggiorno contemporaneo aperto con pareti grigie, pavimento in legno massello medio e tappeto
Soggiorni grandi - Foto e idee per arredare
12
