Soggiorni grandi con cornice del camino in pietra - Foto e idee per arredare
Ordina per:Popolari oggi
101 - 120 di 49.894 foto
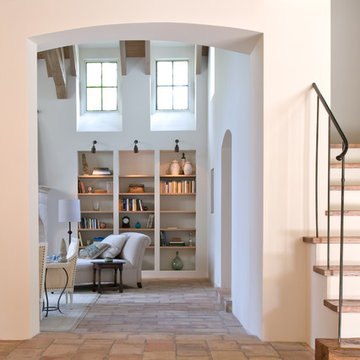
Photo: Paul Hester
Idee per un grande soggiorno classico chiuso con sala formale, pareti bianche, pavimento in terracotta, camino classico, cornice del camino in pietra, TV nascosta e pavimento multicolore
Idee per un grande soggiorno classico chiuso con sala formale, pareti bianche, pavimento in terracotta, camino classico, cornice del camino in pietra, TV nascosta e pavimento multicolore

Michael Hunter Photography
Immagine di un grande soggiorno country aperto con pareti grigie, pavimento in gres porcellanato, camino classico, cornice del camino in pietra, TV a parete, pavimento grigio e angolo bar
Immagine di un grande soggiorno country aperto con pareti grigie, pavimento in gres porcellanato, camino classico, cornice del camino in pietra, TV a parete, pavimento grigio e angolo bar

Esempio di un grande soggiorno classico aperto con pareti marroni, camino classico, cornice del camino in pietra, TV a parete, pavimento in gres porcellanato e pavimento beige

A mixture of classic construction and modern European furnishings redefines mountain living in this second home in charming Lahontan in Truckee, California. Designed for an active Bay Area family, this home is relaxed, comfortable and fun.

Peter Landers Photography
Ispirazione per un grande soggiorno design chiuso con sala formale, pareti bianche, parquet chiaro, camino classico, cornice del camino in pietra, parete attrezzata e tappeto
Ispirazione per un grande soggiorno design chiuso con sala formale, pareti bianche, parquet chiaro, camino classico, cornice del camino in pietra, parete attrezzata e tappeto
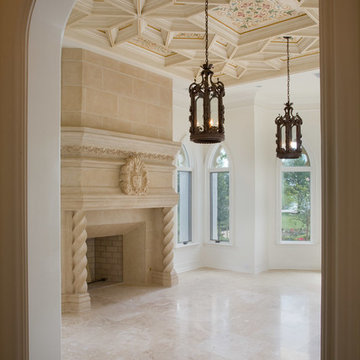
This intricate coffered ceiling was designed alongside of the carpenter, architect and homeowner for a timeless formal ceiling.
Foto di un grande soggiorno mediterraneo chiuso con sala formale, pareti beige, pavimento in gres porcellanato, camino classico, cornice del camino in pietra e pavimento beige
Foto di un grande soggiorno mediterraneo chiuso con sala formale, pareti beige, pavimento in gres porcellanato, camino classico, cornice del camino in pietra e pavimento beige
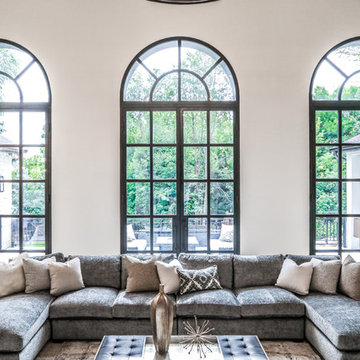
Brad Montgomery, tym.
Ispirazione per un grande soggiorno mediterraneo aperto con pareti beige, camino bifacciale, cornice del camino in pietra, TV a parete, pavimento marrone e pavimento con piastrelle in ceramica
Ispirazione per un grande soggiorno mediterraneo aperto con pareti beige, camino bifacciale, cornice del camino in pietra, TV a parete, pavimento marrone e pavimento con piastrelle in ceramica

Bright spacious living room with large sectional and cozy fireplace. This contemporary-eclectic living room features cultural patterns, warm rustic woods, slab stone fireplace, vibrant artwork, and unique sculptures. The contrast between traditional wood accents and clean, tailored furnishings creates a surprising balance of urban design and country charm.
Designed by Design Directives, LLC., who are based in Scottsdale and serving throughout Phoenix, Paradise Valley, Cave Creek, Carefree, and Sedona.
For more about Design Directives, click here: https://susanherskerasid.com/
To learn more about this project, click here: https://susanherskerasid.com/urban-ranch

Immagine di un grande soggiorno contemporaneo aperto con pareti marroni, parquet scuro, camino classico, cornice del camino in pietra, TV a parete e pavimento marrone
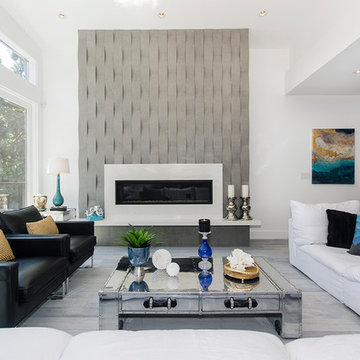
Warren Wilson Construction
Luiza Matysiak Photography
Idee per un grande soggiorno design aperto con pareti bianche, cornice del camino in pietra, pavimento grigio, parquet chiaro e camino lineare Ribbon
Idee per un grande soggiorno design aperto con pareti bianche, cornice del camino in pietra, pavimento grigio, parquet chiaro e camino lineare Ribbon

Interior Design: Vision Interiors by Visbeen
Builder: J. Peterson Homes
Photographer: Ashley Avila Photography
The best of the past and present meet in this distinguished design. Custom craftsmanship and distinctive detailing give this lakefront residence its vintage flavor while an open and light-filled floor plan clearly mark it as contemporary. With its interesting shingled roof lines, abundant windows with decorative brackets and welcoming porch, the exterior takes in surrounding views while the interior meets and exceeds contemporary expectations of ease and comfort. The main level features almost 3,000 square feet of open living, from the charming entry with multiple window seats and built-in benches to the central 15 by 22-foot kitchen, 22 by 18-foot living room with fireplace and adjacent dining and a relaxing, almost 300-square-foot screened-in porch. Nearby is a private sitting room and a 14 by 15-foot master bedroom with built-ins and a spa-style double-sink bath with a beautiful barrel-vaulted ceiling. The main level also includes a work room and first floor laundry, while the 2,165-square-foot second level includes three bedroom suites, a loft and a separate 966-square-foot guest quarters with private living area, kitchen and bedroom. Rounding out the offerings is the 1,960-square-foot lower level, where you can rest and recuperate in the sauna after a workout in your nearby exercise room. Also featured is a 21 by 18-family room, a 14 by 17-square-foot home theater, and an 11 by 12-foot guest bedroom suite.

Architect: Amanda Martocchio Architecture & Design
Photography: Michael Moran
Project Year:2016
This LEED-certified project was a substantial rebuild of a 1960's home, preserving the original foundation to the extent possible, with a small amount of new area, a reconfigured floor plan, and newly envisioned massing. The design is simple and modern, with floor to ceiling glazing along the rear, connecting the interior living spaces to the landscape. The design process was informed by building science best practices, including solar orientation, triple glazing, rain-screen exterior cladding, and a thermal envelope that far exceeds code requirements.
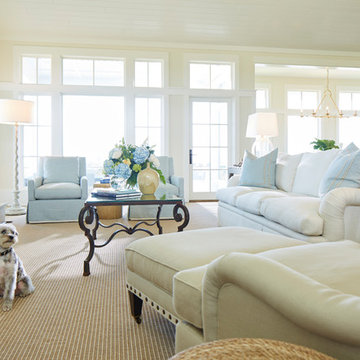
Photographer - Michael Blevins
Esempio di un grande soggiorno stile marino aperto con pareti bianche, moquette, camino classico, cornice del camino in pietra, parete attrezzata e pavimento beige
Esempio di un grande soggiorno stile marino aperto con pareti bianche, moquette, camino classico, cornice del camino in pietra, parete attrezzata e pavimento beige
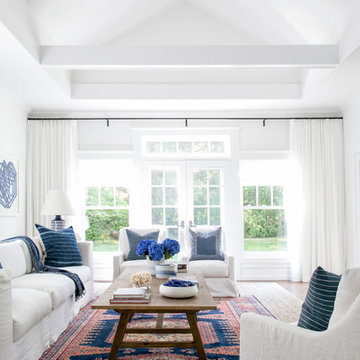
Interior Design, Custom Furniture Design, & Art Curation by Chango & Co.
Photography by Raquel Langworthy
Shop the East Hampton New Traditional accessories at the Chango Shop!
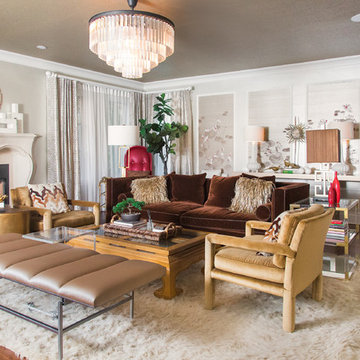
Foto di un grande soggiorno chic con sala formale, parquet scuro, camino classico, cornice del camino in pietra, nessuna TV, pavimento marrone e pareti grigie
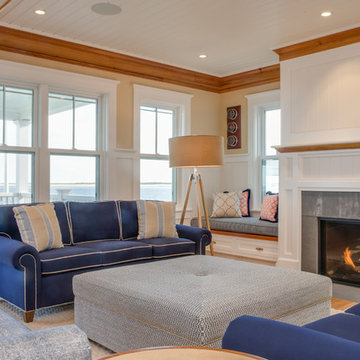
Cary Hazlegrove Photography
Immagine di un grande soggiorno stile marino aperto con sala formale, pareti beige, pavimento in legno massello medio, camino classico, cornice del camino in pietra, nessuna TV e pavimento beige
Immagine di un grande soggiorno stile marino aperto con sala formale, pareti beige, pavimento in legno massello medio, camino classico, cornice del camino in pietra, nessuna TV e pavimento beige
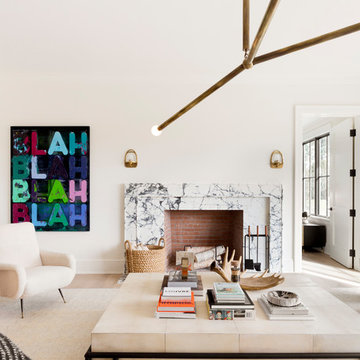
Ispirazione per un grande soggiorno scandinavo chiuso con pareti bianche, parquet chiaro, camino classico, cornice del camino in pietra, pavimento beige, sala formale e nessuna TV
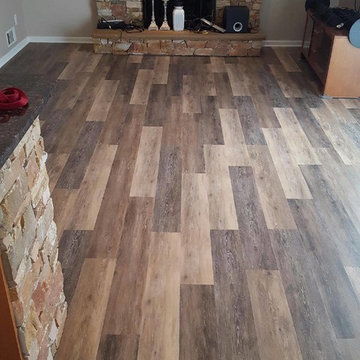
Maryland Carpet and Tile loves the look of this Coretec Vinyl Plank in "Blackstone Oak" with wide shade variation! The owners were so thrilled that they decided to install this Vinyl Plank on the entire main floor of their home.
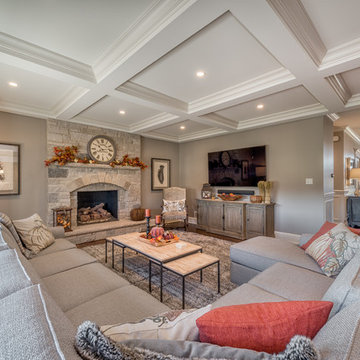
Immagine di un grande soggiorno classico chiuso con pareti grigie, parquet scuro, camino classico, cornice del camino in pietra, TV a parete e pavimento marrone
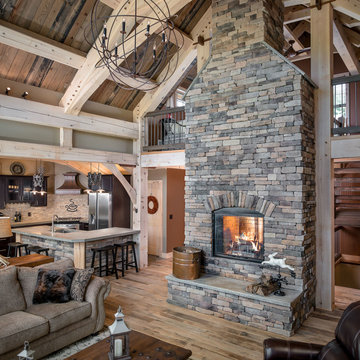
© 2017 Kim Smith Photo
Home by Timberbuilt. Please address design questions to the builder.
Immagine di un grande soggiorno stile rurale aperto con pareti grigie, pavimento in legno massello medio, camino classico, cornice del camino in pietra e pavimento marrone
Immagine di un grande soggiorno stile rurale aperto con pareti grigie, pavimento in legno massello medio, camino classico, cornice del camino in pietra e pavimento marrone
Soggiorni grandi con cornice del camino in pietra - Foto e idee per arredare
6