Soggiorni grandi con cornice del camino in pietra - Foto e idee per arredare
Filtra anche per:
Budget
Ordina per:Popolari oggi
21 - 40 di 49.894 foto
1 di 3
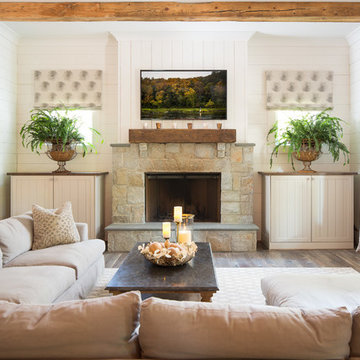
Amazing front porch of a modern farmhouse built by Steve Powell Homes (www.stevepowellhomes.com). Photo Credit: David Cannon Photography (www.davidcannonphotography.com)

With a neutral color palette in mind, Interior Designer, Rebecca Robeson brought in warmth and vibrancy to this Solana Beach Family Room rich blue and dark wood-toned accents. The custom made navy blue sofa takes center stage, flanked by a pair of dark wood stained cabinets fashioned with white accessories. Two white occasional chairs to the right and one stylish bentwood chair to the left, the four ottoman coffee table adds all the comfort the clients were hoping for. Finishing touches... A commissioned oil painting, white accessory pieces, decorative throw pillows and a hand knotted area rug specially made for this home. Of course, Rebecca signature window treatments complete the space.
Robeson Design Interiors, Interior Design & Photo Styling | Ryan Garvin, Photography | Painting by Liz Jardain | Please Note: For information on items seen in these photos, leave a comment. For info about our work: info@robesondesign.com
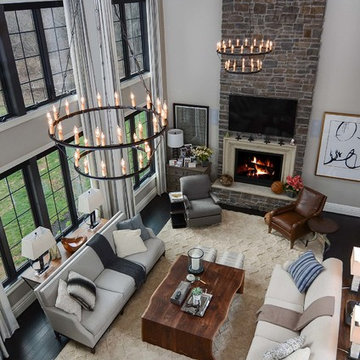
Esempio di un grande soggiorno design aperto con pareti grigie, parquet scuro, camino classico, cornice del camino in pietra e TV a parete

Ispirazione per un grande soggiorno design chiuso con pareti grigie, parquet chiaro, camino classico, cornice del camino in pietra, nessuna TV e soffitto ribassato
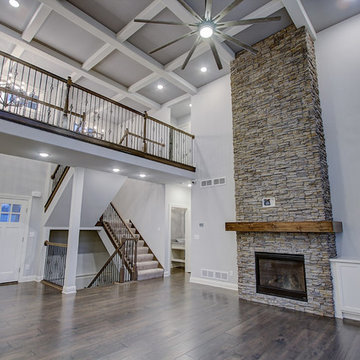
Two story great room with stone fireplace.
Esempio di un grande soggiorno chic aperto con pareti grigie, pavimento in legno massello medio, camino classico, cornice del camino in pietra, sala formale, nessuna TV e pavimento marrone
Esempio di un grande soggiorno chic aperto con pareti grigie, pavimento in legno massello medio, camino classico, cornice del camino in pietra, sala formale, nessuna TV e pavimento marrone

A soothing, neutral palette for an open, airy family room. Upholstered furnishings by Lee Industries, drapery fabric by Kravet, coffee table by Centry, mirror by Restoration Hardware, chandelier by Currey & Co., paint color is Benjamin Moore Grey Owl.

Ispirazione per un grande soggiorno mediterraneo chiuso con sala della musica, pareti bianche, camino classico, nessuna TV, pavimento in pietra calcarea, cornice del camino in pietra, pavimento beige e tappeto
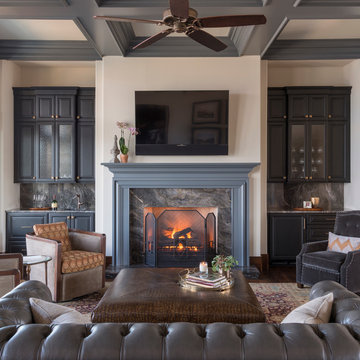
J Savage Gibson Photography
Esempio di un grande soggiorno tradizionale chiuso con pareti bianche, parquet scuro, camino classico, TV a parete, cornice del camino in pietra e pavimento marrone
Esempio di un grande soggiorno tradizionale chiuso con pareti bianche, parquet scuro, camino classico, TV a parete, cornice del camino in pietra e pavimento marrone

This room just needed a fresh coat of paint to update it. Located immediately to the left of the new bright entryway and within eyesight of the rich blue dining room. We selected a green from the oriental rug that also highlights the painting over the fireplace.
Sara E. Eastman Photography

Residential Interior Design & Decoration project by Camilla Molders Design
Architecture by Millar Roberston Architects
Featured in Australian House & Garden Magazines Top 50 rooms 2015

The built-in cabinetry along one side of the living room was built by the principal contractor.
Photographer: Nick Smith
Foto di un grande soggiorno chic aperto con pareti grigie, parquet chiaro, camino classico, cornice del camino in pietra, nessuna TV e pavimento beige
Foto di un grande soggiorno chic aperto con pareti grigie, parquet chiaro, camino classico, cornice del camino in pietra, nessuna TV e pavimento beige

Eric Zepeda
Foto di un grande soggiorno design aperto con camino lineare Ribbon, cornice del camino in pietra, pareti beige, parquet chiaro, TV a parete, pavimento grigio e tappeto
Foto di un grande soggiorno design aperto con camino lineare Ribbon, cornice del camino in pietra, pareti beige, parquet chiaro, TV a parete, pavimento grigio e tappeto
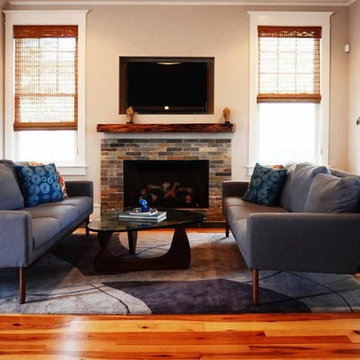
Family Room open concept
Ispirazione per un grande soggiorno boho chic aperto con pareti grigie, camino classico, cornice del camino in pietra, TV a parete e pavimento in legno massello medio
Ispirazione per un grande soggiorno boho chic aperto con pareti grigie, camino classico, cornice del camino in pietra, TV a parete e pavimento in legno massello medio

Living room with paneling on all walls, coffered ceiling, Oly pendant, built-in book cases, bay window, calacatta slab fireplace surround and hearth, 2-way fireplace with wall sconces shared between the family and living room.
Photographer Frank Paul Perez
Decoration Nancy Evars, Evars + Anderson Interior Design
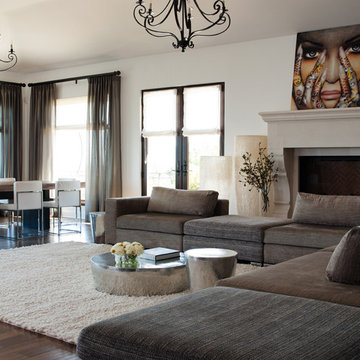
Photo Credit: David Duncan Livingston
Ispirazione per un grande soggiorno contemporaneo aperto con pareti bianche, parquet scuro, camino classico, cornice del camino in pietra, pavimento marrone e tappeto
Ispirazione per un grande soggiorno contemporaneo aperto con pareti bianche, parquet scuro, camino classico, cornice del camino in pietra, pavimento marrone e tappeto

Idee per un grande soggiorno tradizionale aperto con pareti bianche, parquet chiaro, camino classico, cornice del camino in pietra, TV a parete, travi a vista e carta da parati

Design is in the Details
Ispirazione per un grande soggiorno tradizionale con pareti bianche, parquet chiaro, camino lineare Ribbon, cornice del camino in pietra, TV nascosta, pavimento beige e soffitto a cassettoni
Ispirazione per un grande soggiorno tradizionale con pareti bianche, parquet chiaro, camino lineare Ribbon, cornice del camino in pietra, TV nascosta, pavimento beige e soffitto a cassettoni

Expansive living room featuring a soapstone fireplace on white oak plank wall. Pyramid vaulted ceiling, pocketing sliding doors. Custom designed wood and travertine coffee table.

Welcome to Longboat Key! This marks our client's second collaboration with us for their flooring needs. They sought a replacement for all the old tile downstairs and upstairs. Opting for the popular Reserve line in the color Talc, it seamlessly blends with the breathtaking ocean views. The LGK team successfully installed approximately 4,000 square feet of flooring. Stay tuned as we're also working on replacing their staircase!
Ready for your flooring adventure? Reach out to us at 941-587-3804 or book an appointment online at LGKramerFlooring.com

Ispirazione per un grande soggiorno design chiuso con sala formale, parquet chiaro, cornice del camino in pietra, TV a parete, pavimento beige, pannellatura, pareti bianche e camino classico
Soggiorni grandi con cornice del camino in pietra - Foto e idee per arredare
2