Soggiorni grandi con cornice del camino in pietra - Foto e idee per arredare
Filtra anche per:
Budget
Ordina per:Popolari oggi
141 - 160 di 49.893 foto
1 di 3
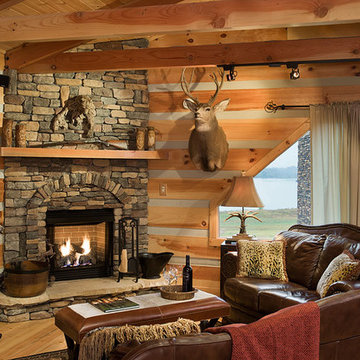
Esempio di un grande soggiorno rustico aperto con sala formale, parquet chiaro, camino classico, cornice del camino in pietra e TV a parete
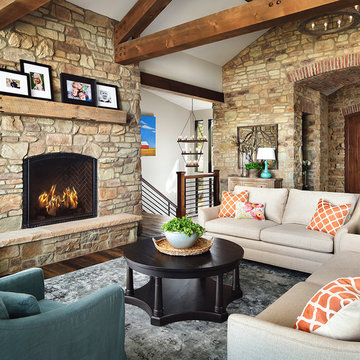
Immagine di un grande soggiorno stile rurale aperto con sala formale, parquet scuro, camino classico, cornice del camino in pietra e nessuna TV

Ispirazione per un grande soggiorno minimal aperto con pavimento in legno massello medio, camino classico, cornice del camino in pietra, sala formale, pareti bianche e nessuna TV
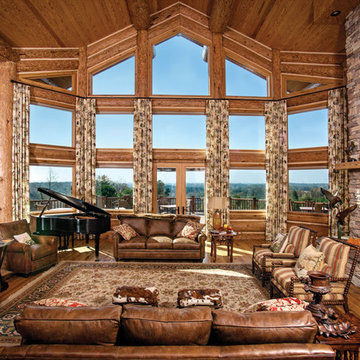
This large, open great room serves as an excellent space to entertain. On nice nights, open up the french doors and take the party to the deck.
Produced By: PrecisionCraft Log & Timber Homes.
Photo Credit: Hilliard Photographics
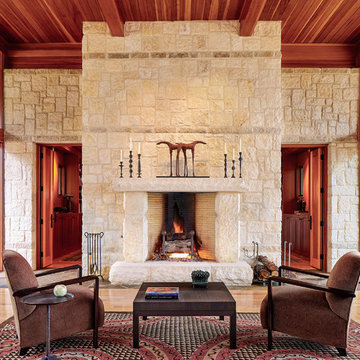
Photographer: Dror Baldinger and Chris Cooper
http://www.houzz.com/pro/drorbaldinger/dror-baldinger-aia-architectural-photography
http://www.chriscooperphotographer.com/
Architect: Craig McMahon
http://www.houzz.com/pro/cmarchtx/craig-mcmahon-architects-inc
April/May 2015
Rio Estancia
http://urbanhomemagazine.com/feature/1350
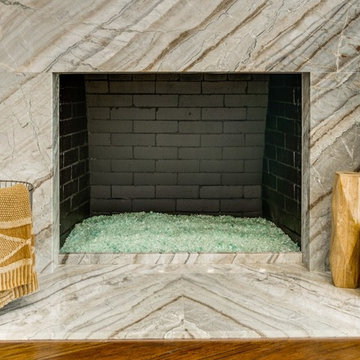
In this beautifully exuberant Plano home, shades of tiffany blue and persimmon orange unite to create this colorful & inviting modern kitchen. With pops of tangerine apparent throughout the appliances, accessories, and seating, and blue hues radiating on the tiled backsplash of the kitchen’s wall, it is evident that high design is in full force. By adding these splashes of color, the homeowners succeeded in energizing the area which truly kicked up the design. Boasting a lavish work space, the oversized island becomes a major focal point in the room. It’s impeccable book match of Corteccia Quartzite and continuous flow looks stunning as it extends to the opposite side of the kitchen.
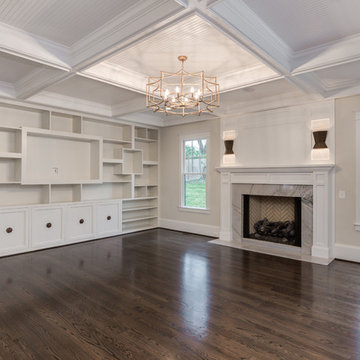
Idee per un grande soggiorno contemporaneo aperto con pareti bianche, parquet scuro, camino classico, cornice del camino in pietra e parete attrezzata
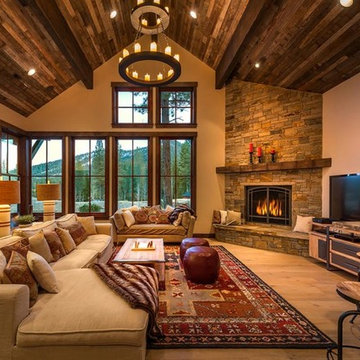
lighting manufactured by Steel Partners Inc -
Candle Chandelier - Two Tier - Item #2402
Foto di un grande soggiorno rustico chiuso con pareti beige, parquet chiaro, camino ad angolo, cornice del camino in pietra e TV autoportante
Foto di un grande soggiorno rustico chiuso con pareti beige, parquet chiaro, camino ad angolo, cornice del camino in pietra e TV autoportante
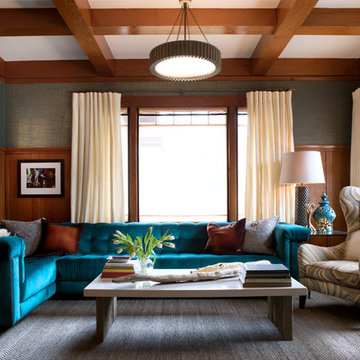
Esempio di un grande soggiorno design chiuso con pareti blu, parquet chiaro, camino lineare Ribbon, cornice del camino in pietra e nessuna TV
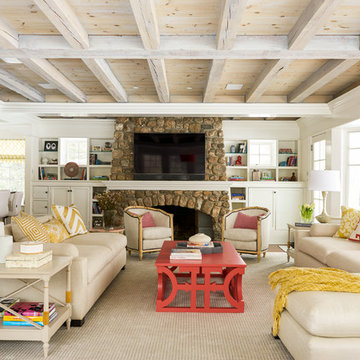
John Gruen
Immagine di un grande soggiorno tradizionale aperto con pareti bianche, pavimento in legno massello medio, TV a parete, camino classico e cornice del camino in pietra
Immagine di un grande soggiorno tradizionale aperto con pareti bianche, pavimento in legno massello medio, TV a parete, camino classico e cornice del camino in pietra
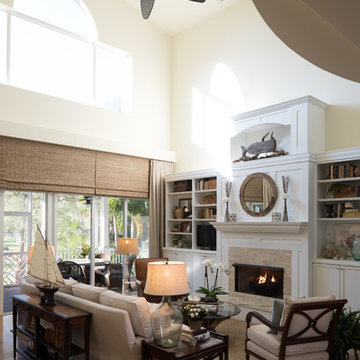
Zach Johnson Photography
Immagine di un grande soggiorno stile marino aperto con pavimento in legno massello medio, camino classico, cornice del camino in pietra e pavimento marrone
Immagine di un grande soggiorno stile marino aperto con pavimento in legno massello medio, camino classico, cornice del camino in pietra e pavimento marrone
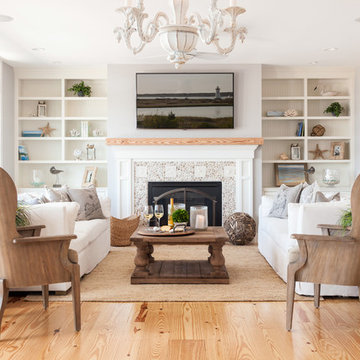
Idee per un grande soggiorno stile marino chiuso con parquet chiaro, camino classico, cornice del camino in pietra, sala formale, pareti grigie e nessuna TV
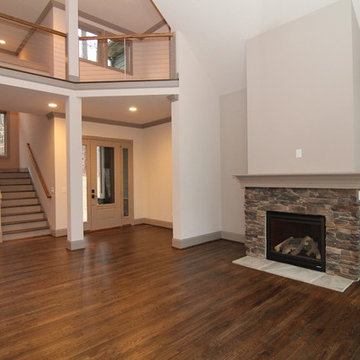
An open concept foyer opens directly to the two story great room, with cable railing balcony above. The staircase leads to the walk-out basement below.
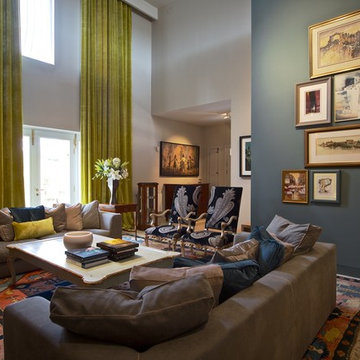
camilleriparismode projects and design team were approached to rethink a previously unused double height room in a wonderful villa. the lower part of the room was planned as a sitting and dining area, the sub level above as a tv den and games room. as the occupants enjoy their time together as a family, as well as their shared love of books, a floor-to-ceiling library was an ideal way of using and linking the large volume. the large library covers one wall of the room spilling into the den area above. it is given a sense of movement by the differing sizes of the verticals and shelves, broken up by randomly placed closed cupboards. the floating marble fireplace at the base of the library unit helps achieve a feeling of lightness despite it being a complex structure, while offering a cosy atmosphere to the family area below. the split-level den is reached via a solid oak staircase, below which is a custom made wine room. the staircase is concealed from the dining area by a high wall, painted in a bold colour on which a collection of paintings is displayed.
photos by: brian grech
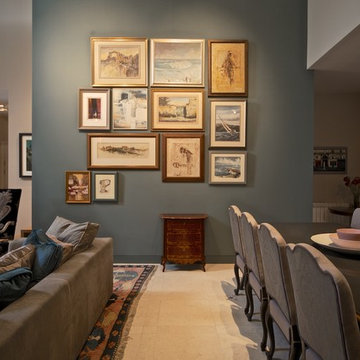
camilleriparismode projects and design team were approached to rethink a previously unused double height room in a wonderful villa. the lower part of the room was planned as a sitting and dining area, the sub level above as a tv den and games room. as the occupants enjoy their time together as a family, as well as their shared love of books, a floor-to-ceiling library was an ideal way of using and linking the large volume. the large library covers one wall of the room spilling into the den area above. it is given a sense of movement by the differing sizes of the verticals and shelves, broken up by randomly placed closed cupboards. the floating marble fireplace at the base of the library unit helps achieve a feeling of lightness despite it being a complex structure, while offering a cosy atmosphere to the family area below. the split-level den is reached via a solid oak staircase, below which is a custom made wine room. the staircase is concealed from the dining area by a high wall, painted in a bold colour on which a collection of paintings is displayed.
photos by: brian grech
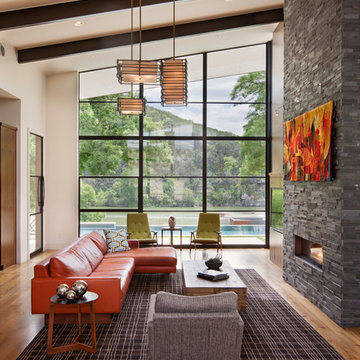
The living room was designed to be comfortable, functional and stylish! The vibrant furniture compliments the colorful tapestry above the fireplace.
Photograhped by: Coles Hairston
Architect: James LaRue
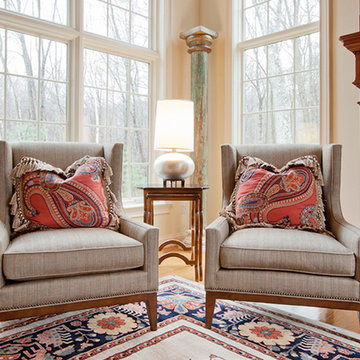
Ispirazione per un grande soggiorno chic aperto con pareti beige, parquet chiaro, camino classico, cornice del camino in pietra e TV a parete

Martha O'Hara Interiors, Interior Design & Photo Styling | Troy Thies, Photography | Stonewood Builders LLC
Please Note: All “related,” “similar,” and “sponsored” products tagged or listed by Houzz are not actual products pictured. They have not been approved by Martha O’Hara Interiors nor any of the professionals credited. For information about our work, please contact design@oharainteriors.com.

Chipper Hatter
Esempio di un grande soggiorno aperto con sala formale, pareti beige, camino classico, pavimento con piastrelle in ceramica, cornice del camino in pietra e nessuna TV
Esempio di un grande soggiorno aperto con sala formale, pareti beige, camino classico, pavimento con piastrelle in ceramica, cornice del camino in pietra e nessuna TV
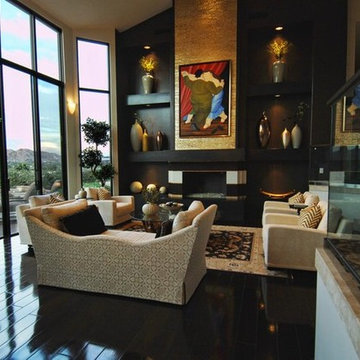
Immagine di un grande soggiorno bohémian aperto con pareti nere, camino classico, sala formale, cornice del camino in pietra e nessuna TV
Soggiorni grandi con cornice del camino in pietra - Foto e idee per arredare
8