Soggiorni grandi con cornice del camino in pietra - Foto e idee per arredare
Filtra anche per:
Budget
Ordina per:Popolari oggi
161 - 180 di 49.894 foto
1 di 3
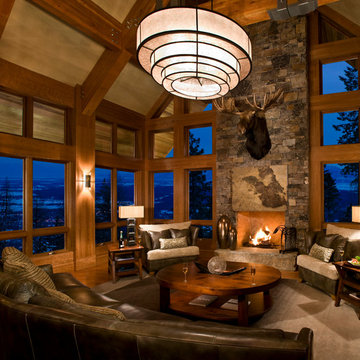
Laura Mettler
Idee per un grande soggiorno stile rurale chiuso con sala formale, pareti beige, parquet chiaro, camino classico, cornice del camino in pietra, nessuna TV e pavimento marrone
Idee per un grande soggiorno stile rurale chiuso con sala formale, pareti beige, parquet chiaro, camino classico, cornice del camino in pietra, nessuna TV e pavimento marrone
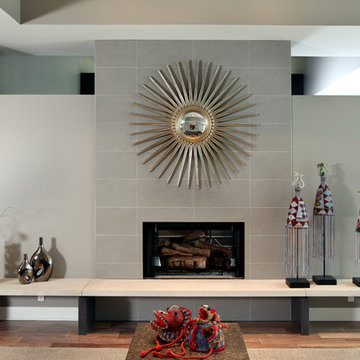
The Hasserton is a sleek take on the waterfront home. This multi-level design exudes modern chic as well as the comfort of a family cottage. The sprawling main floor footprint offers homeowners areas to lounge, a spacious kitchen, a formal dining room, access to outdoor living, and a luxurious master bedroom suite. The upper level features two additional bedrooms and a loft, while the lower level is the entertainment center of the home. A curved beverage bar sits adjacent to comfortable sitting areas. A guest bedroom and exercise facility are also located on this floor.

The Redmond Residence is located on a wooded hillside property about 20 miles east of Seattle. The 3.5-acre site has a quiet beauty, with large stands of fir and cedar. The house is a delicate structure of wood, steel, and glass perched on a stone plinth of Montana ledgestone. The stone plinth varies in height from 2-ft. on the uphill side to 15-ft. on the downhill side. The major elements of the house are a living pavilion and a long bedroom wing, separated by a glass entry space. The living pavilion is a dramatic space framed in steel with a “wood quilt” roof structure. A series of large north-facing clerestory windows create a soaring, 20-ft. high space, filled with natural light.
The interior of the house is highly crafted with many custom-designed fabrications, including complex, laser-cut steel railings, hand-blown glass lighting, bronze sink stand, miniature cherry shingle walls, textured mahogany/glass front door, and a number of custom-designed furniture pieces such as the cherry bed in the master bedroom. The dining area features an 8-ft. long custom bentwood mahogany table with a blackened steel base.
The house has many sustainable design features, such as the use of extensive clerestory windows to achieve natural lighting and cross ventilation, low VOC paints, linoleum flooring, 2x8 framing to achieve 42% higher insulation than conventional walls, cellulose insulation in lieu of fiberglass batts, radiant heating throughout the house, and natural stone exterior cladding.

Anita Lang - IMI Design - Scottsdale, AZ
Esempio di un grande soggiorno rustico chiuso con pareti beige, camino classico, cornice del camino in pietra, parete attrezzata, pavimento in legno massello medio e pavimento marrone
Esempio di un grande soggiorno rustico chiuso con pareti beige, camino classico, cornice del camino in pietra, parete attrezzata, pavimento in legno massello medio e pavimento marrone
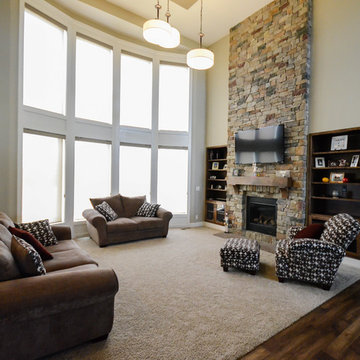
Esempio di un grande soggiorno stile americano aperto con pareti grigie, camino classico, cornice del camino in pietra e TV a parete

The destination : the great Room with white washed barn wood planks on the ceiling and rough hewn cross ties. Photo: Fred Golden
Esempio di un grande soggiorno country aperto con pareti verdi, camino classico e cornice del camino in pietra
Esempio di un grande soggiorno country aperto con pareti verdi, camino classico e cornice del camino in pietra
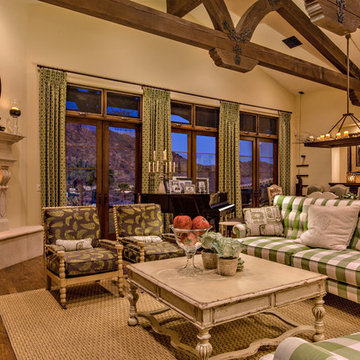
Foto di un grande soggiorno aperto con pareti beige, camino ad angolo, nessuna TV, sala formale, pavimento in legno massello medio e cornice del camino in pietra
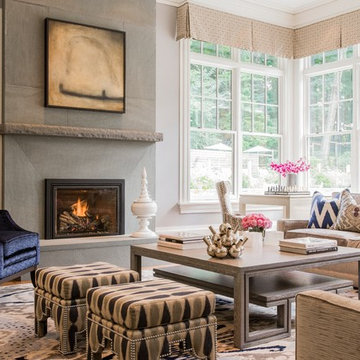
Michael J. Lee Photography
Idee per un grande soggiorno chic aperto con pareti grigie, pavimento in legno massello medio, camino classico, cornice del camino in pietra, nessuna TV e pavimento marrone
Idee per un grande soggiorno chic aperto con pareti grigie, pavimento in legno massello medio, camino classico, cornice del camino in pietra, nessuna TV e pavimento marrone

The main living space features a cathedral ceiling with paneling and chamfered beams, and a stone fireplace and chimney.
Larry Malvin Photography
Esempio di un grande soggiorno classico con pareti bianche, camino classico e cornice del camino in pietra
Esempio di un grande soggiorno classico con pareti bianche, camino classico e cornice del camino in pietra

A welcoming Living Room with stone fire place.
Esempio di un grande soggiorno stile americano aperto con cornice del camino in pietra, pareti beige, pavimento in legno massello medio, camino classico e tappeto
Esempio di un grande soggiorno stile americano aperto con cornice del camino in pietra, pareti beige, pavimento in legno massello medio, camino classico e tappeto
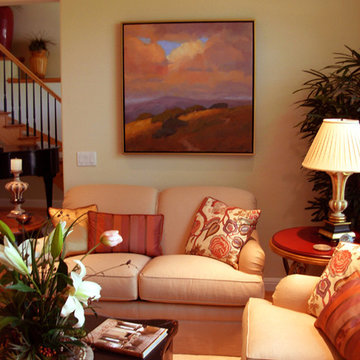
This complete remodel [new finishes, furnishings, accessories and fine art] of a Los Altos home was done solely for giving parties initially. However, my client ultimately moved in since she felt so comfortable in the home. Our firm won the NARA Silver Award 2009 for residential interiors over $100,000, particularly for the kitchen remodel.

A traditional house that meanders around courtyards built as though it where built in stages over time. Well proportioned and timeless. Presenting its modest humble face this large home is filled with surprises as it demands that you take your time to experiance it.
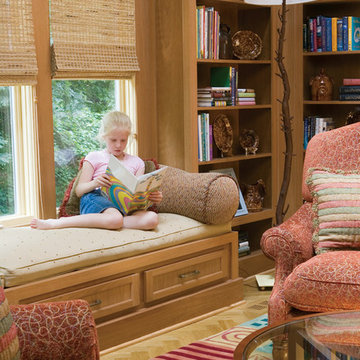
Esempio di un grande soggiorno classico chiuso con libreria, pareti beige, parquet scuro, camino classico, cornice del camino in pietra, pavimento marrone e tappeto

A contemporary palette of taupe, cream and dark hardwood offer a relaxing environment with which to lounge on this custom sectional. Notice the personalized nail head detailing on the ottoman and the sophisticated rawhide black side table next to a coordinating accent chair.
Photo: Jeff Garland

Tricia Shay Photography
Ispirazione per un grande soggiorno chic aperto con sala formale, camino classico, cornice del camino in pietra, pareti bianche, pavimento in legno massello medio e nessuna TV
Ispirazione per un grande soggiorno chic aperto con sala formale, camino classico, cornice del camino in pietra, pareti bianche, pavimento in legno massello medio e nessuna TV

Builder: Michels Homes
Cabinetry Design: Megan Dent
Interior Design: Jami Ludens, Studio M Interiors
Photography: Landmark Photography
Ispirazione per un grande soggiorno stile rurale con moquette, camino ad angolo e cornice del camino in pietra
Ispirazione per un grande soggiorno stile rurale con moquette, camino ad angolo e cornice del camino in pietra
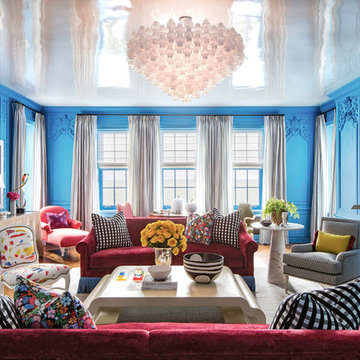
Josh Thornton
Ispirazione per un grande soggiorno boho chic chiuso con sala formale, pareti blu, parquet scuro, camino classico, cornice del camino in pietra, nessuna TV e pavimento marrone
Ispirazione per un grande soggiorno boho chic chiuso con sala formale, pareti blu, parquet scuro, camino classico, cornice del camino in pietra, nessuna TV e pavimento marrone

Ispirazione per un grande soggiorno country aperto con pareti grigie, parquet chiaro, camino classico, cornice del camino in pietra, TV a parete, pavimento marrone e soffitto a cassettoni

Esempio di un grande soggiorno country aperto con pareti bianche, pavimento in legno massello medio, camino bifacciale, cornice del camino in pietra, nessuna TV, pavimento marrone e soffitto in perlinato

We removed the wall between the dining room and family room, creating a larger more expansive space. We replaced the fireplace with a more efficient linear fireplace, installed stacked stone tile, a live edge wood mantel, and cabinets with floating shelves on either side of the fireplace.
Soggiorni grandi con cornice del camino in pietra - Foto e idee per arredare
9