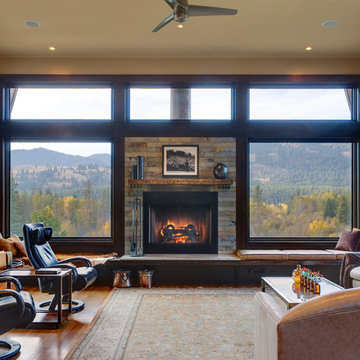Soggiorni - Foto e idee per arredare
Filtra anche per:
Budget
Ordina per:Popolari oggi
1441 - 1460 di 185.677 foto
1 di 2
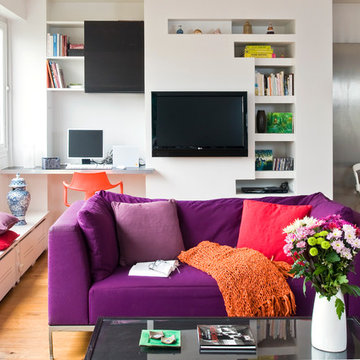
Foto di un soggiorno boho chic aperto e di medie dimensioni con pareti bianche, pavimento in legno massello medio, nessun camino, TV a parete e libreria
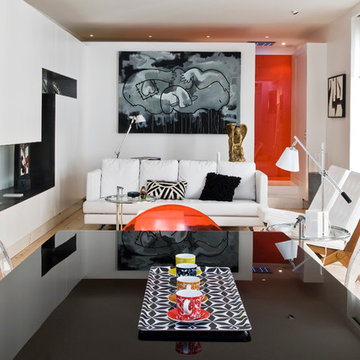
Idee per un grande soggiorno scandinavo aperto con pareti bianche, parquet chiaro, nessun camino e nessuna TV

This second-story addition to an already 'picture perfect' Naples home presented many challenges. The main tension between adding the many 'must haves' the client wanted on their second floor, but at the same time not overwhelming the first floor. Working with David Benner of Safety Harbor Builders was key in the design and construction process – keeping the critical aesthetic elements in check. The owners were very 'detail oriented' and actively involved throughout the process. The result was adding 924 sq ft to the 1,600 sq ft home, with the addition of a large Bonus/Game Room, Guest Suite, 1-1/2 Baths and Laundry. But most importantly — the second floor is in complete harmony with the first, it looks as it was always meant to be that way.
©Energy Smart Home Plans, Safety Harbor Builders, Glenn Hettinger Photography
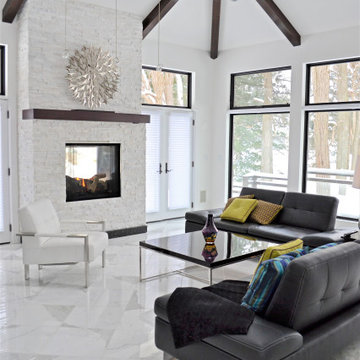
Foto di un soggiorno minimal di medie dimensioni e aperto con sala formale, pareti bianche, camino bifacciale, cornice del camino in pietra, nessuna TV e pavimento in marmo
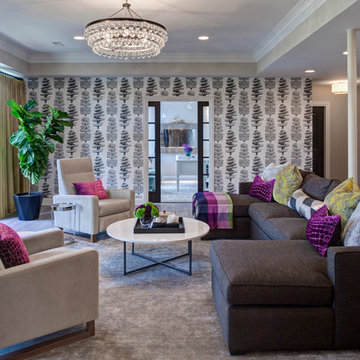
Modern, fun and vibrant Family room designed by EDYTA & CO.. Charcoal Sectional and comfortable recliner chairs centered in the room. Custom fuchsia and yellow accents in pillows, drapery and art add color and vibrant detail to the room. Glam chandelier adds sparkle and whimsy. Black and white pattern wallpaper adds that fun factor as well as dimension and detail.
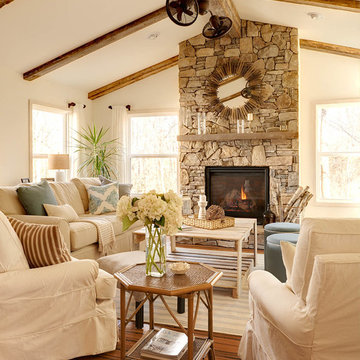
Foto di un soggiorno country aperto con pareti bianche, pavimento in legno massello medio, cornice del camino in pietra e sala formale

Part of a full renovation in a Brooklyn brownstone a modern linear fireplace is surrounded by white stacked stone and contrasting custom built dark wood cabinetry. A limestone mantel separates the stone from a large TV and creates a focal point for the room.
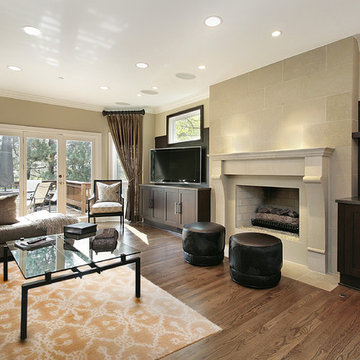
Bold white designs running across a rich tan background give this Summak rug
a beautiful pattern. With the white design slightly raised higher than the
background, this rug has additional character not found in many other types of
rugs. The light colors found on this rug make it a great fit in a room with light
colored walls and a dark floor. The contrast of the dark floor and light colored
rug would allow the rug to really stand out and be a focal piece in the décor of
the room.
Item Number: AIK-12-7-1744
Collection: Transitional-Summak
Size: 8x10.33
Material: Wool
Knots: 9/9
Color: Multi
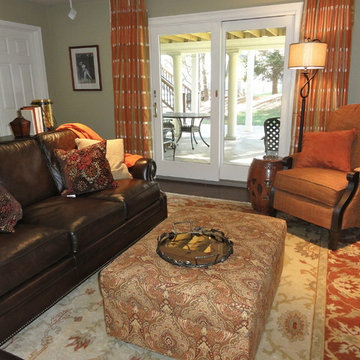
This lower level was completed to extend the living and entertainment area for this sports loving family. And as Clemson alumni …orange, orange, orange was the order!
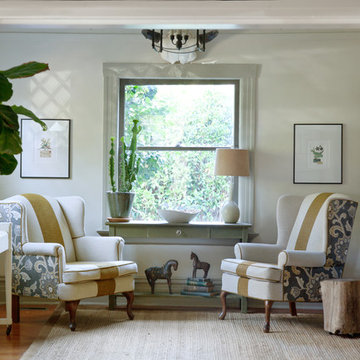
Esempio di un soggiorno classico di medie dimensioni e chiuso con pareti bianche, pavimento in legno massello medio, nessun camino e nessuna TV
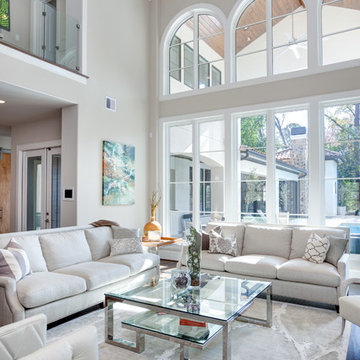
Connie Anderson Photography
Foto di un grande soggiorno contemporaneo aperto con sala formale, pareti grigie, nessuna TV, parquet scuro e nessun camino
Foto di un grande soggiorno contemporaneo aperto con sala formale, pareti grigie, nessuna TV, parquet scuro e nessun camino
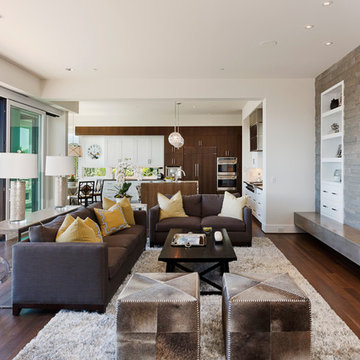
Spin Photography
Esempio di un soggiorno minimal di medie dimensioni e aperto con pareti bianche, parquet scuro, camino lineare Ribbon, cornice del camino in pietra, TV a parete e pavimento marrone
Esempio di un soggiorno minimal di medie dimensioni e aperto con pareti bianche, parquet scuro, camino lineare Ribbon, cornice del camino in pietra, TV a parete e pavimento marrone
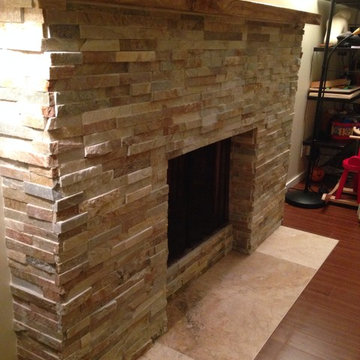
Brick fireplace covered with stack stone and hearth replaced with Travertine.
Immagine di un soggiorno moderno di medie dimensioni e chiuso con pareti beige, pavimento in vinile, camino classico, cornice del camino in pietra, pavimento marrone e nessuna TV
Immagine di un soggiorno moderno di medie dimensioni e chiuso con pareti beige, pavimento in vinile, camino classico, cornice del camino in pietra, pavimento marrone e nessuna TV
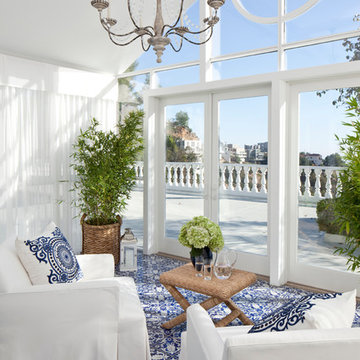
Interiors by SFA Design
Photography by Meghan Beierle-O'Brien
Idee per un soggiorno tradizionale di medie dimensioni e chiuso con sala formale, pareti bianche, moquette, nessun camino, nessuna TV e pavimento marrone
Idee per un soggiorno tradizionale di medie dimensioni e chiuso con sala formale, pareti bianche, moquette, nessun camino, nessuna TV e pavimento marrone
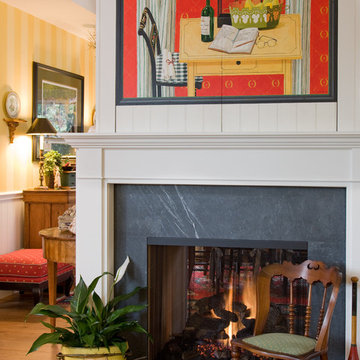
Ispirazione per un grande soggiorno chic chiuso con camino bifacciale, cornice del camino piastrellata, sala formale, pareti gialle, parquet chiaro, nessuna TV e pavimento beige
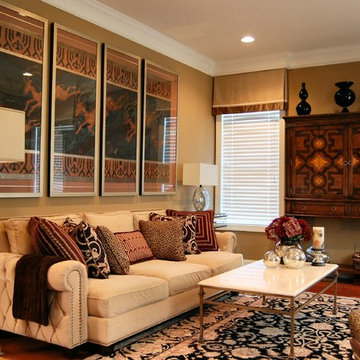
This elegant townhouse is rich in detail and has traditional and contemporary elements which adds a timeless appeal. A mix of oriental and transitional area rugs provide the groundwork for which each room . We provided an interesting mix of patterns and textures on the pillows and upholstery to add excitement to the basically neutral space, with pops of color. Custom molding was applied to the dining room ceiling that is right off the entry. No one enters without commenting on this element. As elegant as it looks the client wanted a comfortable feel and was extremely happy with the results.
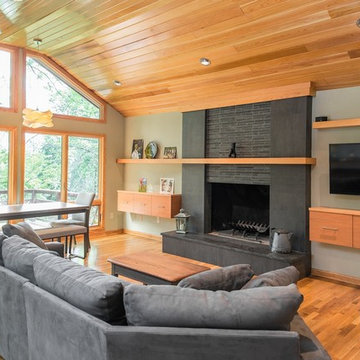
Photographer: Kevin Colquhoun
Idee per un grande soggiorno design aperto con camino classico, TV a parete, pareti grigie, parquet chiaro e cornice del camino in pietra
Idee per un grande soggiorno design aperto con camino classico, TV a parete, pareti grigie, parquet chiaro e cornice del camino in pietra
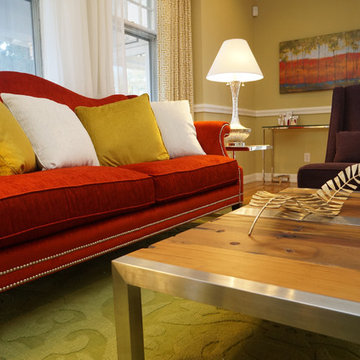
Traditional detailing mixed with reclaimed wood and stainless steel details. Located in Asheville, NC.
Ispirazione per un grande soggiorno tradizionale con pareti beige e parquet chiaro
Ispirazione per un grande soggiorno tradizionale con pareti beige e parquet chiaro

Ispirazione per un soggiorno classico di medie dimensioni e aperto con pareti beige, camino classico, pavimento in pietra calcarea, cornice del camino in pietra e tappeto
Soggiorni - Foto e idee per arredare
73
