Soggiorni - Foto e idee per arredare
Filtra anche per:
Budget
Ordina per:Popolari oggi
2441 - 2460 di 185.672 foto
1 di 2
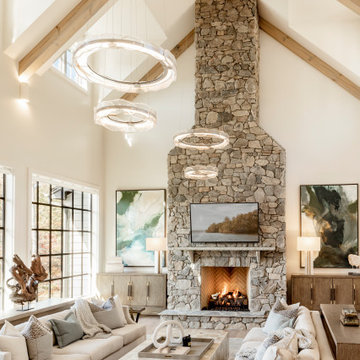
Esempio di un grande soggiorno stile marino aperto con pareti bianche, parquet chiaro, camino classico, cornice del camino in pietra, pavimento marrone e soffitto a volta
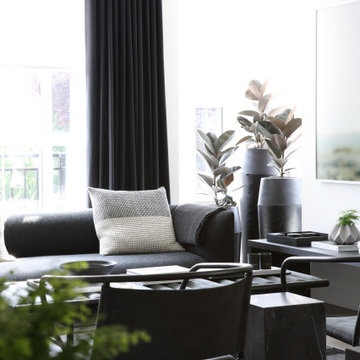
Developer | Alabaster Homes
Interior Furniture & Styling | Gaile Guevara Studio Ltd.
Residential Interior
Shaughnessy Residences is recognized as the Best New Townhome project over 1500 sqft. in Metro Vancouver.
Two awards at the Ovation Awards Gala this past weekend. Congratulations @havanofficial on your 10th anniversary and thank you for the recognition given to Shaughnessy Residences:
1. Best Townhouse/Rowhome Development (1500 S.F. and over)
2. Best Interior Design Display Suite (Multi-Family Home)

Esempio di un grande soggiorno minimal aperto con pareti bianche, pavimento in legno massello medio, camino classico, cornice del camino piastrellata, parete attrezzata, pavimento grigio e soffitto a cassettoni
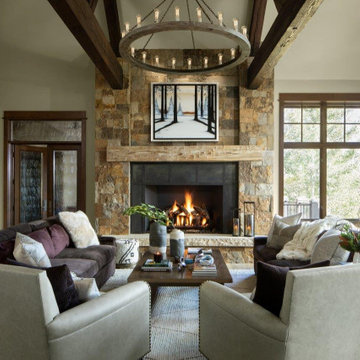
Idee per un grande soggiorno rustico aperto con pareti beige, cornice del camino in metallo, pavimento in legno massello medio, camino classico, pavimento marrone e soffitto a volta
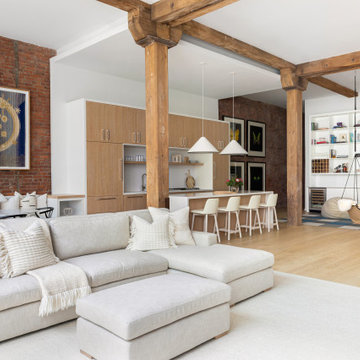
Light and transitional loft living for a young family in Dumbo, Brooklyn.
Immagine di un grande soggiorno minimal stile loft con pareti bianche, parquet chiaro, nessun camino, TV autoportante e pavimento marrone
Immagine di un grande soggiorno minimal stile loft con pareti bianche, parquet chiaro, nessun camino, TV autoportante e pavimento marrone
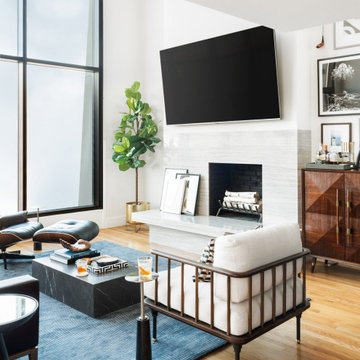
Esempio di un soggiorno eclettico di medie dimensioni e aperto con pareti grigie, parquet chiaro, camino classico, cornice del camino in pietra e TV a parete
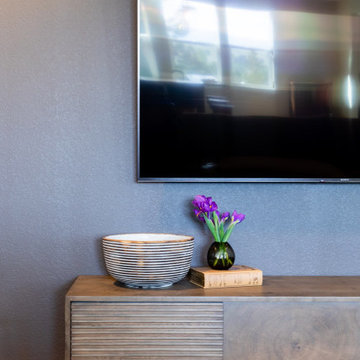
This new-build home in Denver is all about custom furniture, textures, and finishes. The style is a fusion of modern design and mountain home decor. The fireplace in the living room is custom-built with natural stone from Italy, the master bedroom flaunts a gorgeous, bespoke 200-pound chandelier, and the wall-paper is hand-made, too.
Project designed by Denver, Colorado interior designer Margarita Bravo. She serves Denver as well as surrounding areas such as Cherry Hills Village, Englewood, Greenwood Village, and Bow Mar.
For more about MARGARITA BRAVO, click here: https://www.margaritabravo.com/
To learn more about this project, click here:
https://www.margaritabravo.com/portfolio/castle-pines-village-interior-design/

DreamDesign®25, Springmoor House, is a modern rustic farmhouse and courtyard-style home. A semi-detached guest suite (which can also be used as a studio, office, pool house or other function) with separate entrance is the front of the house adjacent to a gated entry. In the courtyard, a pool and spa create a private retreat. The main house is approximately 2500 SF and includes four bedrooms and 2 1/2 baths. The design centerpiece is the two-story great room with asymmetrical stone fireplace and wrap-around staircase and balcony. A modern open-concept kitchen with large island and Thermador appliances is open to both great and dining rooms. The first-floor master suite is serene and modern with vaulted ceilings, floating vanity and open shower.
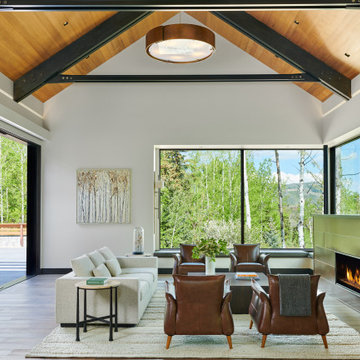
Immagine di un grande soggiorno tradizionale aperto con camino lineare Ribbon, cornice del camino in metallo, parquet chiaro, sala formale, pareti bianche, nessuna TV e pavimento beige
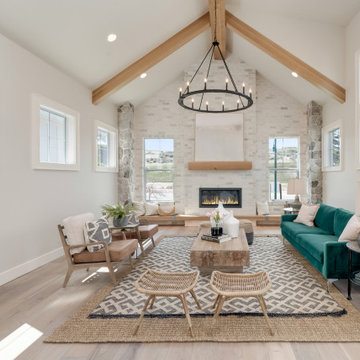
Idee per un grande soggiorno country aperto con pareti grigie, parquet chiaro, camino classico, cornice del camino in pietra, nessuna TV e pavimento beige
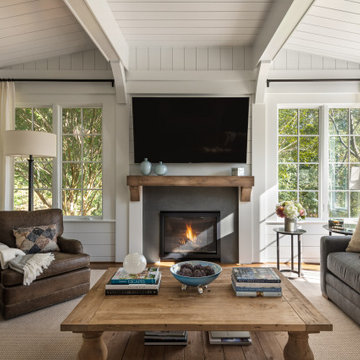
The old porch was converted into the family room just off the newly expanded kitchen. This room connects both the screened in porch and exterior dining patios as well as the BBQ/Cooking patio.
Photography: Keiana Photography’
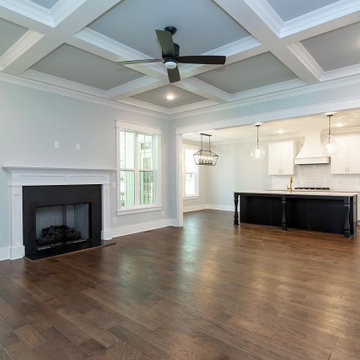
Dwight Myers Real Estate Photography
Immagine di un grande soggiorno tradizionale aperto con sala della musica, pareti grigie, pavimento in legno massello medio, camino classico, cornice del camino in pietra, TV a parete e pavimento marrone
Immagine di un grande soggiorno tradizionale aperto con sala della musica, pareti grigie, pavimento in legno massello medio, camino classico, cornice del camino in pietra, TV a parete e pavimento marrone
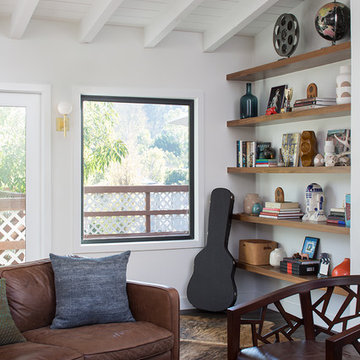
This remodel was located in the Hollywood Hills of Los Angeles.
Immagine di un soggiorno moderno di medie dimensioni e aperto con pareti bianche, parquet scuro e pavimento marrone
Immagine di un soggiorno moderno di medie dimensioni e aperto con pareti bianche, parquet scuro e pavimento marrone
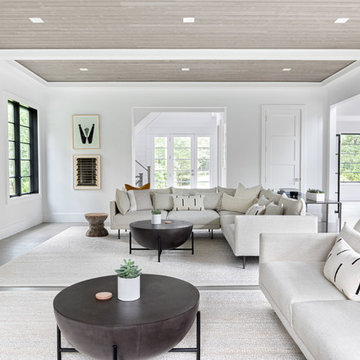
A playground by the beach. This light-hearted family of four takes a cool, easy-going approach to their Hamptons home.
Idee per un grande soggiorno stile marino aperto con pareti bianche, parquet scuro, camino sospeso, cornice del camino in pietra, TV autoportante e pavimento grigio
Idee per un grande soggiorno stile marino aperto con pareti bianche, parquet scuro, camino sospeso, cornice del camino in pietra, TV autoportante e pavimento grigio
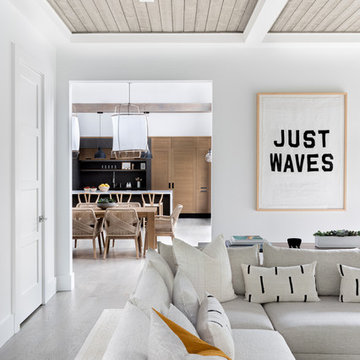
A playground by the beach. This light-hearted family of four takes a cool, easy-going approach to their Hamptons home.
Esempio di un grande soggiorno stile marino aperto con pareti bianche, parquet scuro, camino sospeso, cornice del camino in pietra, TV autoportante e pavimento grigio
Esempio di un grande soggiorno stile marino aperto con pareti bianche, parquet scuro, camino sospeso, cornice del camino in pietra, TV autoportante e pavimento grigio
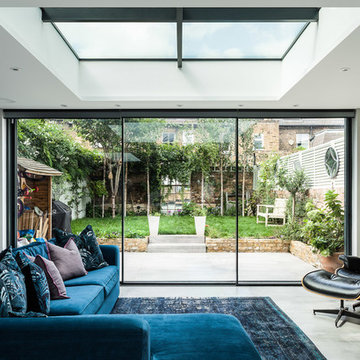
We were approached by this client who wanted to bring as much light as possible into their Victorian home renovation. The result was the installation of floor to ceiling internal steel partitions to the central home office which allowed light to floor through the whole of the ground floor. The external sliding doors used were made from our slimline system which has minimal sight-lines and incorporates high performance glass. These were used on the upper floors also as windows.

In Recital Room designed by Martin Kobus in the Decorator's Showcase 2019, we used Herringbone Oak Flooring installed with nail and glue installation.
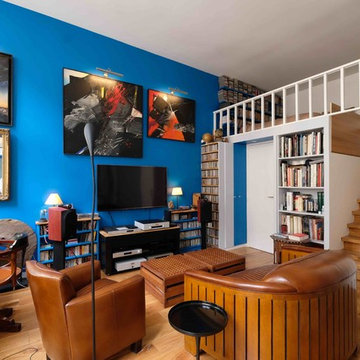
Foto di un piccolo soggiorno bohémian aperto con libreria, pareti blu, parquet chiaro e TV a parete
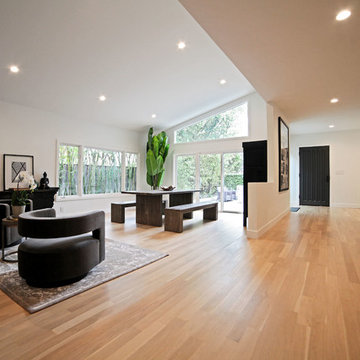
It was important for the dining room to have good lighting and have an indoor-outdoor feel.
Idee per un grande soggiorno design aperto con pareti bianche, parquet chiaro e pavimento beige
Idee per un grande soggiorno design aperto con pareti bianche, parquet chiaro e pavimento beige
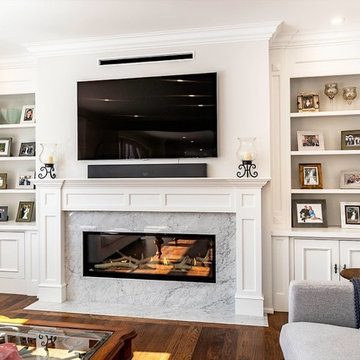
Custom fireplace surround with built-in cabinetry
Contractor: Alair Homes Oakville
Photos by: Sting Media
Idee per un grande soggiorno classico aperto con pareti beige, pavimento in legno massello medio, TV a parete, pavimento marrone, camino lineare Ribbon e cornice del camino piastrellata
Idee per un grande soggiorno classico aperto con pareti beige, pavimento in legno massello medio, TV a parete, pavimento marrone, camino lineare Ribbon e cornice del camino piastrellata
Soggiorni - Foto e idee per arredare
123