Soggiorni - Foto e idee per arredare
Filtra anche per:
Budget
Ordina per:Popolari oggi
1 - 20 di 25.635 foto
1 di 4

Design arredo su misura, libreria occupa intero muro, integrando le porte già esistenti. Insieme con arredo è stato progettato la luce adatta allo spazio. Una parete attrezzata per la tv con i contenitori chiusi ed aperti, realizzati in legno faggio e verniciati bianchi fatti da artigiano.
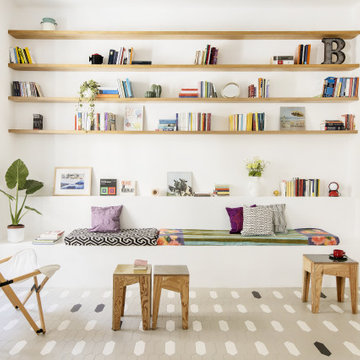
Foto di un piccolo soggiorno bohémian aperto con libreria, pareti bianche, pavimento multicolore e con abbinamento di divani diversi

1920's Bungalow revitalized open concept living, dining, kitchen - Interior Architecture: HAUS | Architecture + BRUSFO - Construction Management: WERK | Build - Photo: HAUS | Architecture

Black and white trim and warm gray walls create transitional style in a small-space living room.
Immagine di un piccolo soggiorno classico con pareti grigie, pavimento in laminato, camino classico, cornice del camino piastrellata e pavimento marrone
Immagine di un piccolo soggiorno classico con pareti grigie, pavimento in laminato, camino classico, cornice del camino piastrellata e pavimento marrone

Modern rustic living room at a former miner's cottage
design storey architects
Ispirazione per un piccolo soggiorno country aperto con pareti bianche, pavimento in pietra calcarea, camino classico e cornice del camino in pietra
Ispirazione per un piccolo soggiorno country aperto con pareti bianche, pavimento in pietra calcarea, camino classico e cornice del camino in pietra
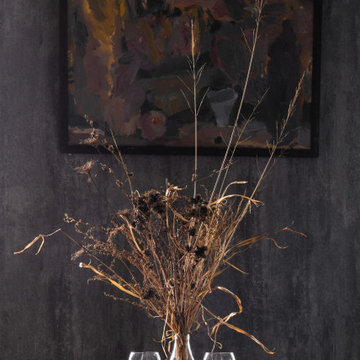
Однокомнатная квартира в стиле лофт. Площадь 37 м.кв.
Заказчик мужчина, бизнесмен, меломан, коллекционер, путешествия и старинные фотоаппараты - его хобби.
Срок проектирования: 1 месяц.
Срок реализации проекта: 3 месяца.
Главная задача – это сделать стильный, светлый интерьер с минимальным бюджетом, но так, чтобы не было заметно что экономили. Мы такой запрос у клиентов встречаем регулярно, и знаем, как это сделать.

Гостиная с мятными и терракотовыми стенами, яркой мебелью и рабочей зоной.
Ispirazione per un soggiorno scandinavo di medie dimensioni con pareti multicolore, pavimento in legno massello medio, nessuna TV e pavimento marrone
Ispirazione per un soggiorno scandinavo di medie dimensioni con pareti multicolore, pavimento in legno massello medio, nessuna TV e pavimento marrone
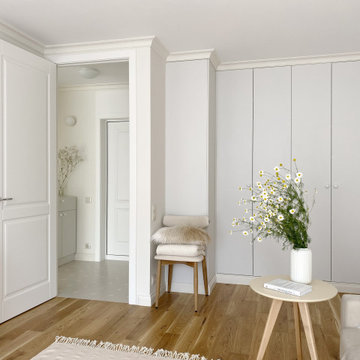
Однокомнатная квартира в тихом переулке центра Москвы.
Левая секция встроенного шкафа одновременно является шкафом прихожей.
Esempio di un soggiorno minimal di medie dimensioni e chiuso con libreria, pareti beige, pavimento in legno massello medio, nessun camino, TV a parete e pavimento beige
Esempio di un soggiorno minimal di medie dimensioni e chiuso con libreria, pareti beige, pavimento in legno massello medio, nessun camino, TV a parete e pavimento beige
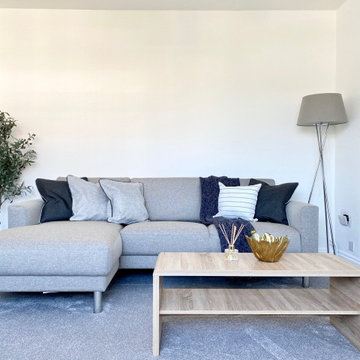
Charming Lounge in this stunning three bedroom family home that has undergone full and sympathetic renovation in 60s purpose built housing estate. See more projects: https://www.ihinteriors.co.uk/portfolio
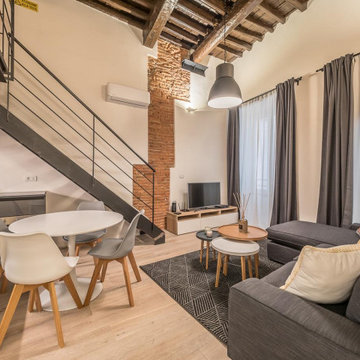
Immagine di un piccolo soggiorno contemporaneo stile loft con pareti bianche, parquet chiaro e pavimento giallo
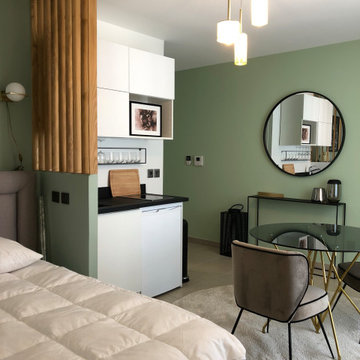
Un studio de 23m2 dans une résidence neuve situé place Bellecour. Une pièce de vie de 14m2 à relooker entièrement. Le challenge étant de transformer cet appartement vide de charme en un cocon chic et confortable. Du homestaging où seule la séparation type claustra en bois ainsi que le coffrage de lit ont été créé. Pour le reste nous avons juste changé le plan de travail et les éléments haut de la kitchenette ainsi que les peintures. Le mobilier et la décoration quant à eux se voulaient chic et cosy.
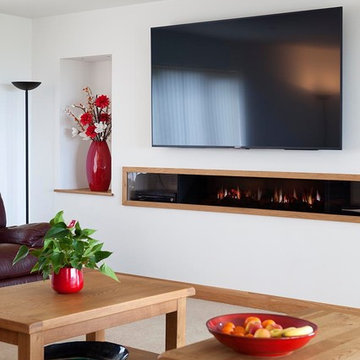
Simon Burt
Idee per un soggiorno moderno di medie dimensioni e chiuso con pareti bianche, moquette, camino lineare Ribbon, cornice del camino in intonaco, TV a parete e pavimento beige
Idee per un soggiorno moderno di medie dimensioni e chiuso con pareti bianche, moquette, camino lineare Ribbon, cornice del camino in intonaco, TV a parete e pavimento beige
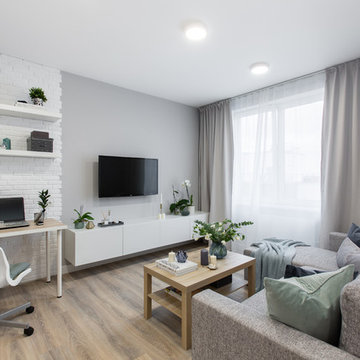
Илья Мусаелов
Immagine di un piccolo soggiorno contemporaneo aperto con pareti grigie, pavimento in laminato, TV a parete e pavimento beige
Immagine di un piccolo soggiorno contemporaneo aperto con pareti grigie, pavimento in laminato, TV a parete e pavimento beige
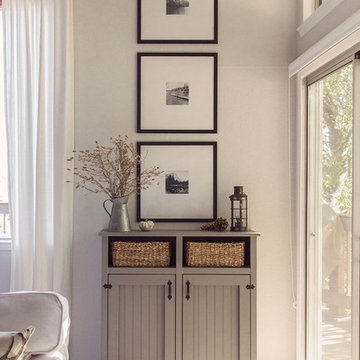
Jenna Sue
Ispirazione per un grande soggiorno country aperto con pareti grigie, parquet chiaro, camino classico, cornice del camino in pietra e pavimento grigio
Ispirazione per un grande soggiorno country aperto con pareti grigie, parquet chiaro, camino classico, cornice del camino in pietra e pavimento grigio
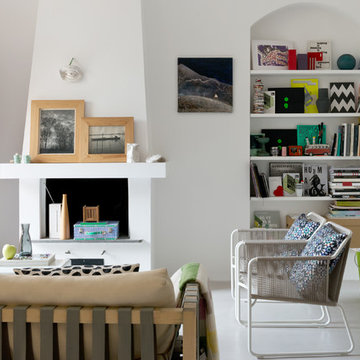
Marco Azzoni (foto) e Marta Meda (stylist)
Immagine di un piccolo soggiorno industriale con libreria, pareti bianche, pavimento in cemento, camino classico, cornice del camino in intonaco, nessuna TV e pavimento grigio
Immagine di un piccolo soggiorno industriale con libreria, pareti bianche, pavimento in cemento, camino classico, cornice del camino in intonaco, nessuna TV e pavimento grigio
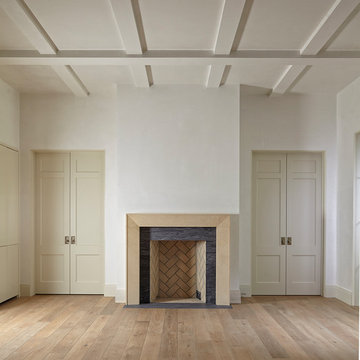
Immagine di un grande soggiorno minimalista aperto con pareti bianche, parquet chiaro, pavimento marrone, stufa a legna e cornice del camino in legno
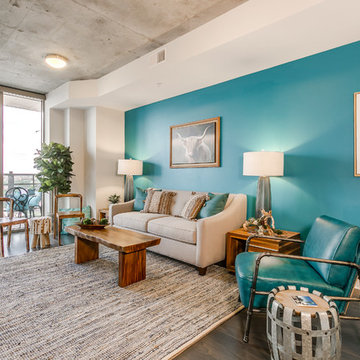
The living room is the centerpiece for this farm animal chic apartment, blending urban, modern & rustic in a uniquely Dallas feel.
Photography by Anthony Ford Photography and Tourmaxx Real Estate Media
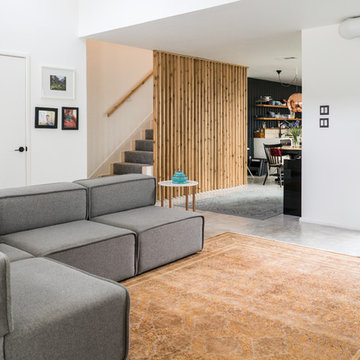
Immagine di un soggiorno minimalista di medie dimensioni e aperto con pareti bianche, pavimento in cemento e pavimento grigio

I built this on my property for my aging father who has some health issues. Handicap accessibility was a factor in design. His dream has always been to try retire to a cabin in the woods. This is what he got.
It is a 1 bedroom, 1 bath with a great room. It is 600 sqft of AC space. The footprint is 40' x 26' overall.
The site was the former home of our pig pen. I only had to take 1 tree to make this work and I planted 3 in its place. The axis is set from root ball to root ball. The rear center is aligned with mean sunset and is visible across a wetland.
The goal was to make the home feel like it was floating in the palms. The geometry had to simple and I didn't want it feeling heavy on the land so I cantilevered the structure beyond exposed foundation walls. My barn is nearby and it features old 1950's "S" corrugated metal panel walls. I used the same panel profile for my siding. I ran it vertical to match the barn, but also to balance the length of the structure and stretch the high point into the canopy, visually. The wood is all Southern Yellow Pine. This material came from clearing at the Babcock Ranch Development site. I ran it through the structure, end to end and horizontally, to create a seamless feel and to stretch the space. It worked. It feels MUCH bigger than it is.
I milled the material to specific sizes in specific areas to create precise alignments. Floor starters align with base. Wall tops adjoin ceiling starters to create the illusion of a seamless board. All light fixtures, HVAC supports, cabinets, switches, outlets, are set specifically to wood joints. The front and rear porch wood has three different milling profiles so the hypotenuse on the ceilings, align with the walls, and yield an aligned deck board below. Yes, I over did it. It is spectacular in its detailing. That's the benefit of small spaces.
Concrete counters and IKEA cabinets round out the conversation.
For those who cannot live tiny, I offer the Tiny-ish House.
Photos by Ryan Gamma
Staging by iStage Homes
Design Assistance Jimmy Thornton
Soggiorni - Foto e idee per arredare
1
