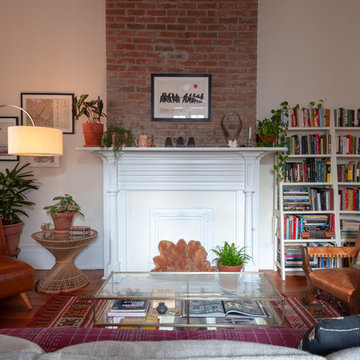Soggiorni eclettici - Foto e idee per arredare
Filtra anche per:
Budget
Ordina per:Popolari oggi
21 - 40 di 10.619 foto
1 di 4
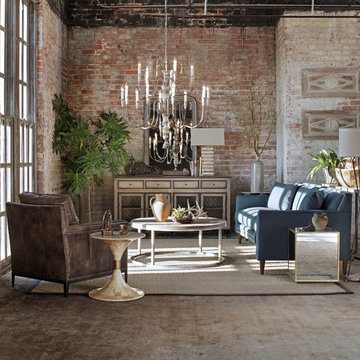
Gabby, decor with a story, is a division of Summer Classics, Inc. and is based out of Alabama with showrooms in Atlanta, High Point and Las Vegas. We offer our products to the trade only. Loft Family Room shown.
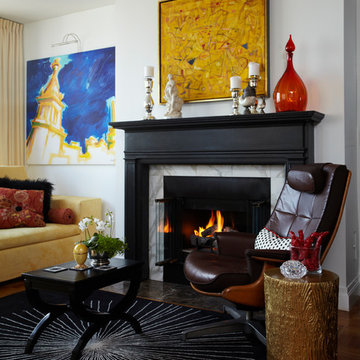
This living room is centered on the art and the views, so Michael kept the walls white. Photo: Rick Lew
Foto di un soggiorno bohémian con pareti bianche e camino classico
Foto di un soggiorno bohémian con pareti bianche e camino classico
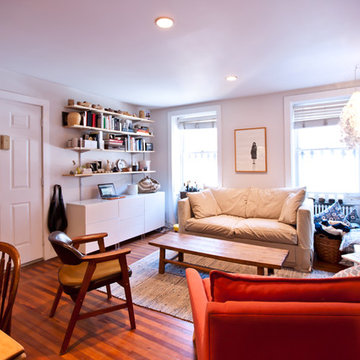
Chris A Dorsey Photography © 2013 Houzz
Ispirazione per un soggiorno bohémian di medie dimensioni con pareti bianche e pavimento in legno massello medio
Ispirazione per un soggiorno bohémian di medie dimensioni con pareti bianche e pavimento in legno massello medio
Trova il professionista locale adatto per il tuo progetto
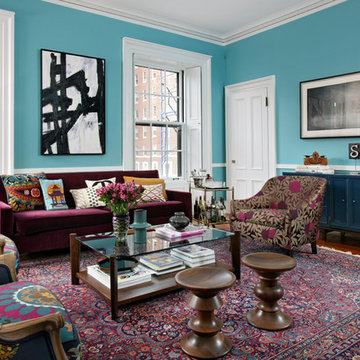
Kati Curtis Design transformed this space into a colorful and eclectic living room to reflect the lifestyle of a client who entertains often. Kati Curtis Design had worked with this client over the years, collecting vintage pieces, re-purposing old, and adding new to create this curated look.
Boston Virtual Imaging
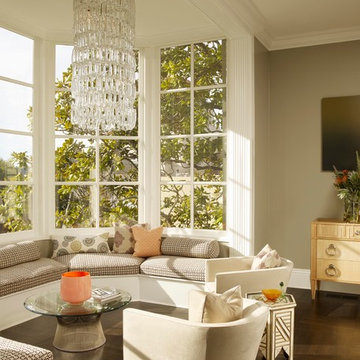
Cesar Rubio
Esempio di un soggiorno eclettico con pareti verdi, parquet scuro e pavimento marrone
Esempio di un soggiorno eclettico con pareti verdi, parquet scuro e pavimento marrone
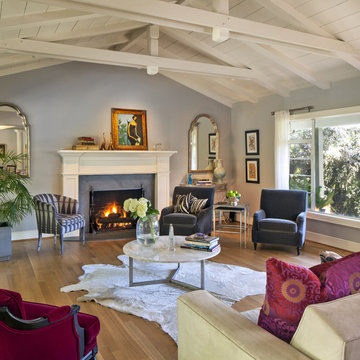
Contemporary / Transitional living room including modern art, furniture by Jonathan Adler, World's Away and vintage pieces including carrara marble coffee table. Design by Holly Bender of Holly Bender Interiors. Photography by Scott Hargis Photography.
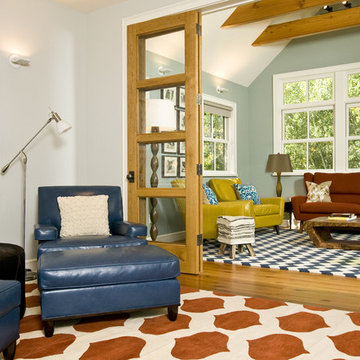
Vibrant Family Room
Tuck Faunterloy
Idee per un soggiorno eclettico chiuso con pareti verdi
Idee per un soggiorno eclettico chiuso con pareti verdi
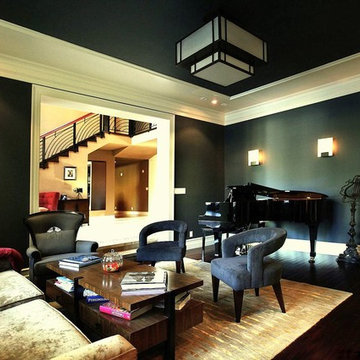
Transitional to modern
Photography IK
Complete remodel - Interior design and all furniture, finishes and materials designed by SH interiors.
Immagine di un soggiorno boho chic con tappeto
Immagine di un soggiorno boho chic con tappeto
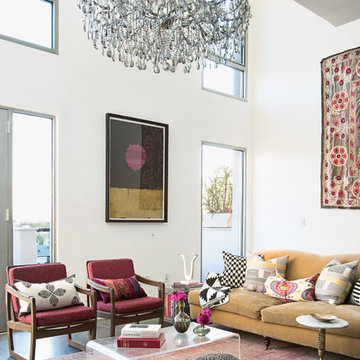
Konstrukt Photo
Idee per un grande soggiorno boho chic aperto con pareti bianche, pavimento in cemento, nessun camino e nessuna TV
Idee per un grande soggiorno boho chic aperto con pareti bianche, pavimento in cemento, nessun camino e nessuna TV
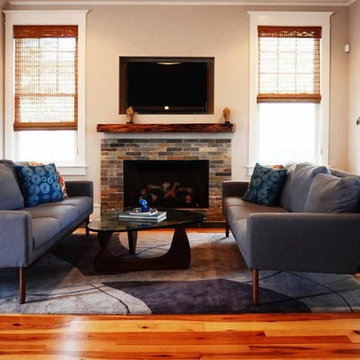
Family Room open concept
Ispirazione per un grande soggiorno boho chic aperto con pareti grigie, camino classico, cornice del camino in pietra, TV a parete e pavimento in legno massello medio
Ispirazione per un grande soggiorno boho chic aperto con pareti grigie, camino classico, cornice del camino in pietra, TV a parete e pavimento in legno massello medio
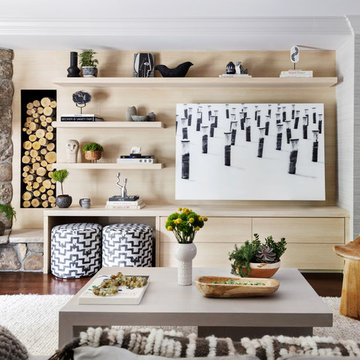
Esempio di un grande soggiorno boho chic con pareti grigie, camino ad angolo, cornice del camino in pietra, libreria, parquet scuro e tappeto
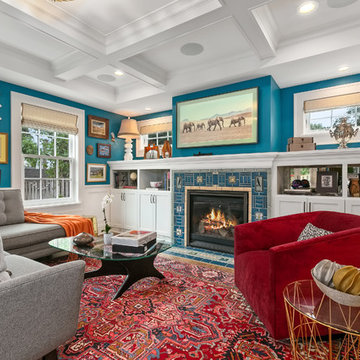
Two story addition. Family room, mud room, extension of existing kitchen, and powder room on the main level. Master Suite above. Interior Designer Lenox House Design (Jennifer Horstman), Photos by 360 VIP (Dean Riedel).
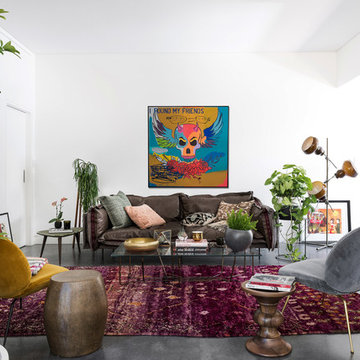
Ispirazione per un soggiorno boho chic aperto con sala formale, pareti bianche, pavimento in cemento e pavimento nero
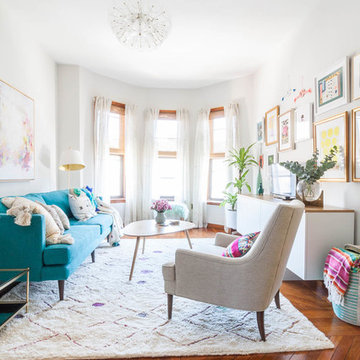
Luna Grey
Ispirazione per un soggiorno bohémian con pareti bianche, pavimento in legno massello medio, TV autoportante e pavimento marrone
Ispirazione per un soggiorno bohémian con pareti bianche, pavimento in legno massello medio, TV autoportante e pavimento marrone
Gross & Daley
Immagine di un grande soggiorno bohémian chiuso con pareti blu, parquet chiaro e tappeto
Immagine di un grande soggiorno bohémian chiuso con pareti blu, parquet chiaro e tappeto

Bright spacious living room with large sectional and cozy fireplace. This contemporary-eclectic living room features cultural patterns, warm rustic woods, slab stone fireplace, vibrant artwork, and unique sculptures. The contrast between traditional wood accents and clean, tailored furnishings creates a surprising balance of urban design and country charm.
Designed by Design Directives, LLC., who are based in Scottsdale and serving throughout Phoenix, Paradise Valley, Cave Creek, Carefree, and Sedona.
For more about Design Directives, click here: https://susanherskerasid.com/
To learn more about this project, click here: https://susanherskerasid.com/urban-ranch
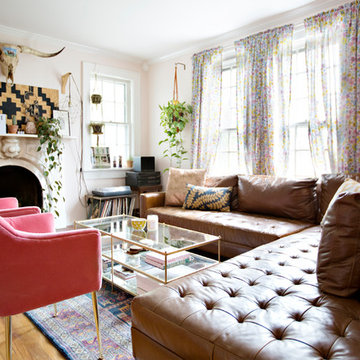
Photo: Caroline Sharpnack © 2017 Houzz
Foto di un soggiorno eclettico chiuso con pareti rosa, pavimento in legno massello medio, camino classico, cornice del camino in intonaco, TV a parete e pavimento marrone
Foto di un soggiorno eclettico chiuso con pareti rosa, pavimento in legno massello medio, camino classico, cornice del camino in intonaco, TV a parete e pavimento marrone
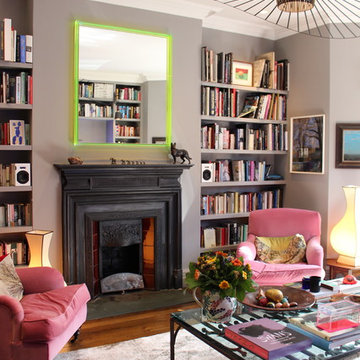
Discreet Sonos driven Neat Iota ultra-compact bookshelf loudspeakers in white.
Esempio di un soggiorno eclettico di medie dimensioni e aperto con libreria, pareti grigie, camino classico, cornice del camino in metallo, pavimento in marmo e pavimento marrone
Esempio di un soggiorno eclettico di medie dimensioni e aperto con libreria, pareti grigie, camino classico, cornice del camino in metallo, pavimento in marmo e pavimento marrone
Soggiorni eclettici - Foto e idee per arredare
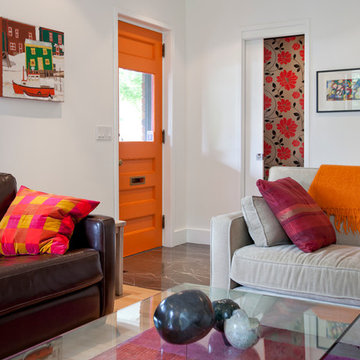
controlled views through spatial divider
Ispirazione per un soggiorno bohémian di medie dimensioni e aperto con sala formale, pareti bianche, parquet chiaro, nessun camino e nessuna TV
Ispirazione per un soggiorno bohémian di medie dimensioni e aperto con sala formale, pareti bianche, parquet chiaro, nessun camino e nessuna TV
2
