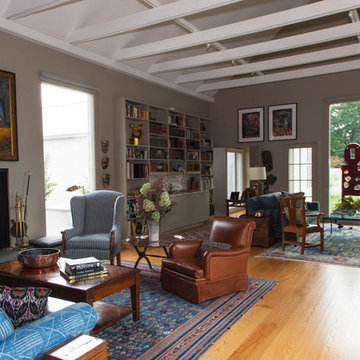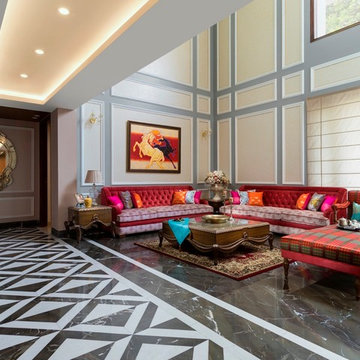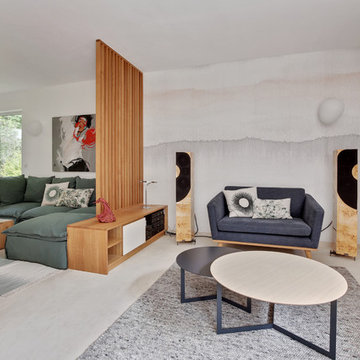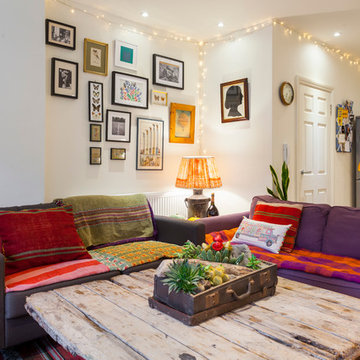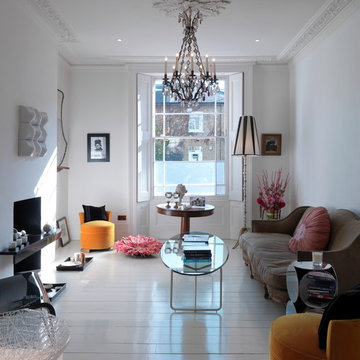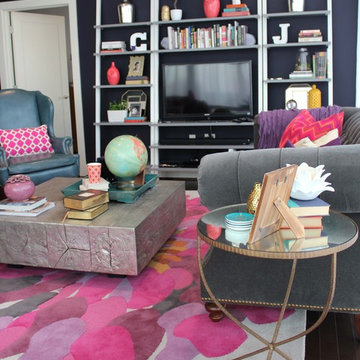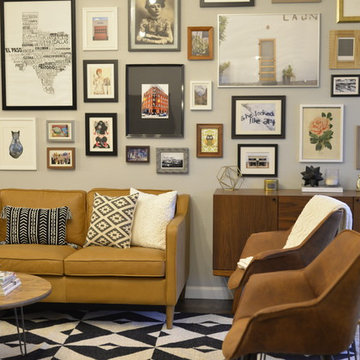Soggiorni eclettici - Foto e idee per arredare
Filtra anche per:
Budget
Ordina per:Popolari oggi
161 - 180 di 10.619 foto
1 di 4
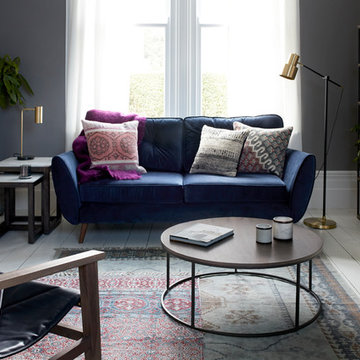
Minimalist living room with a clean, industrial-inspired round coffee table. French Connection Poppy Field scatter cushion for texture.
Esempio di un soggiorno eclettico con pareti grigie e pavimento bianco
Esempio di un soggiorno eclettico con pareti grigie e pavimento bianco
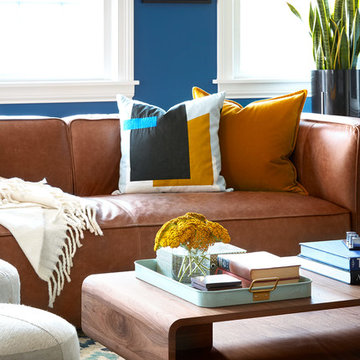
Photo: Dustin Halleck
Immagine di un soggiorno boho chic aperto con pareti blu, pavimento in legno massello medio, camino classico, cornice del camino in pietra, TV a parete e pavimento marrone
Immagine di un soggiorno boho chic aperto con pareti blu, pavimento in legno massello medio, camino classico, cornice del camino in pietra, TV a parete e pavimento marrone
Trova il professionista locale adatto per il tuo progetto
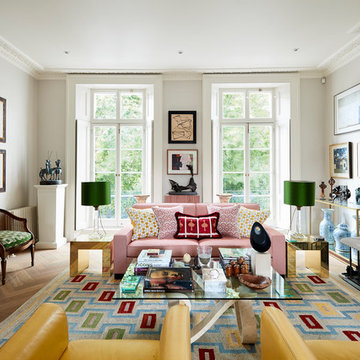
This family house is a Grade II listed building in Holland Park, London W11 required a full house renovation to suit more contemporary living. With the building being listed and protected by Historic England, the most challenging design consideration was integrating the new with the existing features.
The clients holds a large diverse artwork collection which has been collected over many years. We strived to create spaces and palettes that would ‘stage’ the artwork, rather than the architecture becoming too dominant. To achieve this, the design had to be minimal and sympathetic, whilst respecting the character and features of the property.
The main aspect of the project was to ‘open up’ the raised ground floor and provide access to the rear garden, by linking the kitchen and dining areas. A clear sightline was achieved from the front part of the raised ground floor through to the back of the garden. This design approach allowed more generous space and daylight into the rooms as well as creating a visual connection to the rear garden. Kitchen and furniture units were designed using a shaker style with deep colours on top of herringbone wooden flooring to fit in with the traditional architectural elements such as the skirting and architraves.
The drawing room and study are presented on the first floor, which acted as the main gallery space of the house. Restoration of the fireplaces, cornicing and other original features were carried out, with a simple backdrop of new materials chosen, in order to provide a subtle backdrop to showcase the art on the wall.
Photos by Matt Clayton
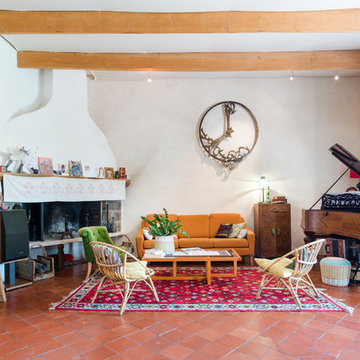
Jours & Nuits © 2018 Houzz
Esempio di un soggiorno bohémian con sala formale, pareti bianche, pavimento in terracotta, camino ad angolo, nessuna TV e pavimento rosso
Esempio di un soggiorno bohémian con sala formale, pareti bianche, pavimento in terracotta, camino ad angolo, nessuna TV e pavimento rosso
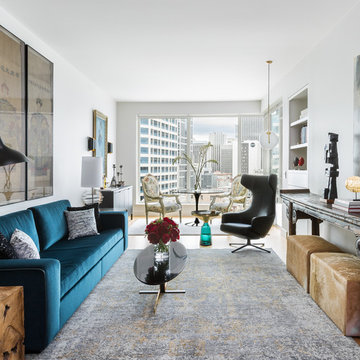
Haris Kenjar
Esempio di un piccolo soggiorno bohémian aperto con pareti beige, pavimento in legno massello medio e nessun camino
Esempio di un piccolo soggiorno bohémian aperto con pareti beige, pavimento in legno massello medio e nessun camino
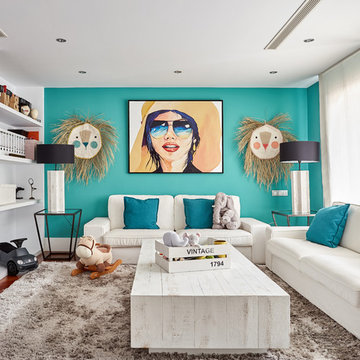
Fotos: Carla Capdevila Baquero
Immagine di un soggiorno eclettico di medie dimensioni e chiuso con parete attrezzata, pareti blu, nessun camino, libreria, parquet scuro e pavimento marrone
Immagine di un soggiorno eclettico di medie dimensioni e chiuso con parete attrezzata, pareti blu, nessun camino, libreria, parquet scuro e pavimento marrone
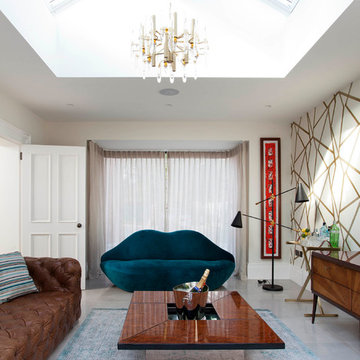
Foto di un soggiorno eclettico di medie dimensioni e chiuso con sala formale, pareti multicolore e pavimento grigio
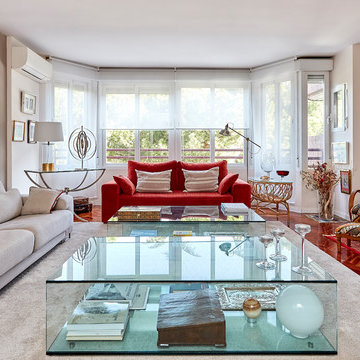
Immagine di un soggiorno boho chic di medie dimensioni e aperto con libreria, pareti beige e parquet scuro
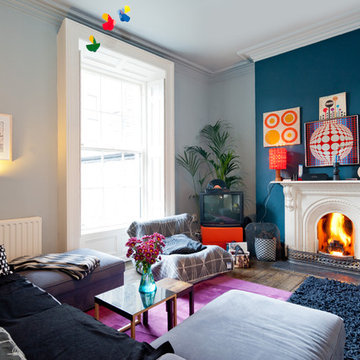
De Urbanic / Arther Maure
Foto di un soggiorno eclettico di medie dimensioni e chiuso con pareti multicolore, parquet scuro, camino classico, cornice del camino in metallo, TV autoportante e pavimento marrone
Foto di un soggiorno eclettico di medie dimensioni e chiuso con pareti multicolore, parquet scuro, camino classico, cornice del camino in metallo, TV autoportante e pavimento marrone
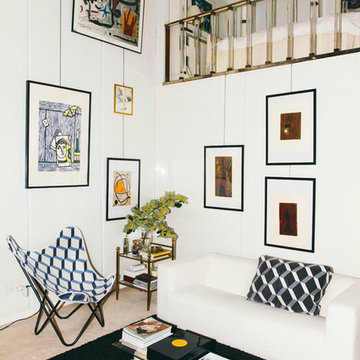
Ispirazione per un soggiorno bohémian di medie dimensioni e chiuso con sala formale, pareti bianche, nessun camino e nessuna TV
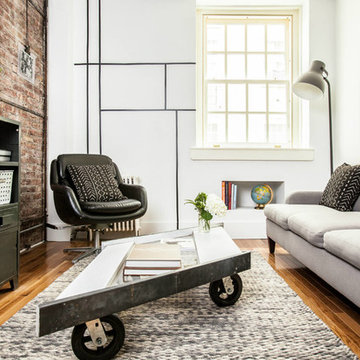
http://alangastelum.com
Ispirazione per un piccolo soggiorno eclettico chiuso con pareti bianche, pavimento in legno massello medio, nessun camino e nessuna TV
Ispirazione per un piccolo soggiorno eclettico chiuso con pareti bianche, pavimento in legno massello medio, nessun camino e nessuna TV
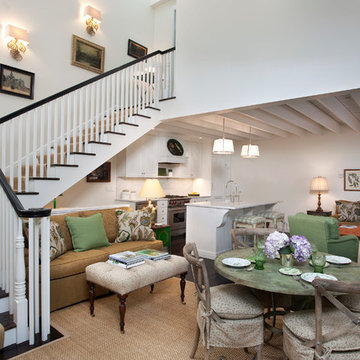
Jeremy Swanson
Esempio di un soggiorno eclettico aperto con pareti bianche
Esempio di un soggiorno eclettico aperto con pareti bianche
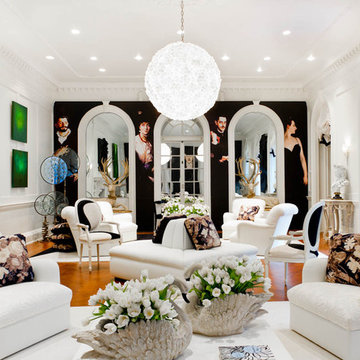
Photo: Rikki Snyder © 2012 Houzz
Stark Carpet, AstekWallcovering Inc., C. Stasky Associates Ltd., Fine Arts Furniture Inc., Kyle Bunting, John Salibello Antiques, Nohra Haime Gallery, Interiors by Royale- Christopher Hyland, J. Robert Scott, Lladro, Stephen Antonson, Newel, K. Dale Turdo
Soggiorni eclettici - Foto e idee per arredare
9
