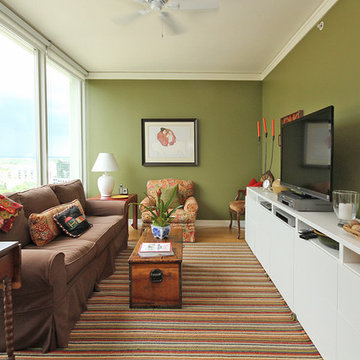Soggiorni eclettici - Foto e idee per arredare
Filtra anche per:
Budget
Ordina per:Popolari oggi
121 - 140 di 10.078 foto
1 di 3
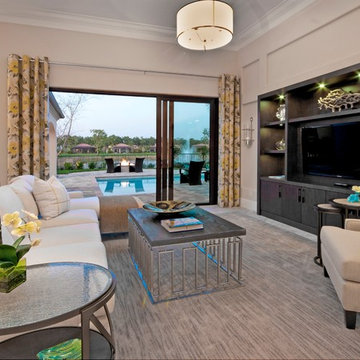
The Giulia is a maintenance-free Villa. The particular Giulia conveyed has a strong European influence in its architectural design. The Giulia features a Great Room floor plan with three bedrooms, three baths and a study or bonus room included in the 2,534 sq. ft. design. Overall, the home includes more than 4,000 sq. ft. of total area.
Image ©Advanced Photography Specialists

This Edwardian house in Redland has been refurbished from top to bottom. The 1970s decor has been replaced with a contemporary and slightly eclectic design concept. The front living room had to be completely rebuilt as the existing layout included a garage. Wall panelling has been added to the walls and the walls have been painted in Farrow and Ball Studio Green to create a timeless yes mysterious atmosphere. The false ceiling has been removed to reveal the original ceiling pattern which has been painted with gold paint. All sash windows have been replaced with timber double glazed sash windows.
An in built media wall complements the wall panelling.
The interior design is by Ivywell Interiors.
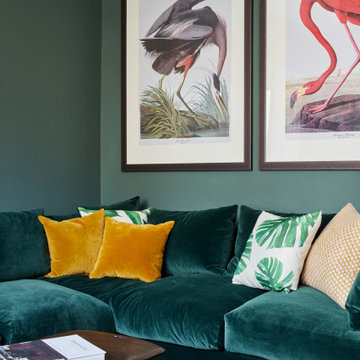
Inviting sitting room to relax in, with built in joinery, large corner sofa and bay window.
Foto di un soggiorno bohémian di medie dimensioni con pareti verdi, parquet chiaro, camino classico, cornice del camino in pietra, parete attrezzata e pavimento beige
Foto di un soggiorno bohémian di medie dimensioni con pareti verdi, parquet chiaro, camino classico, cornice del camino in pietra, parete attrezzata e pavimento beige

Nelle foto di Luca Tranquilli, la nostra “Tradizione Innovativa” nel residenziale: un omaggio allo stile italiano degli anni Quaranta, sostenuto da impianti di alto livello.
Arredi in acero e palissandro accompagnano la smaterializzazione delle pareti, attuata con suggestioni formali della metafisica di Giorgio de Chirico.
Un antico decoro della villa di Massenzio a Piazza Armerina è trasposto in marmi bianchi e neri, imponendo – per contrasto – una tinta scura e riflettente sulle pareti.
Di contro, gli ambienti di servizio liberano l’energia di tinte decise e inserti policromi, con il comfort di una vasca-doccia ergonomica - dotata di TV stagna – una doccia di vapore TylöHelo e la diffusione sonora.
La cucina RiFRA Milano “One” non poteva che essere discreta, celando le proprie dotazioni tecnologiche sotto l‘etereo aspetto delle ante da 30 mm.
L’illuminazione può abbinare il bianco solare necessario alla cucina, con tutte le gradazioni RGB di Philips Lighting richieste da uno spazio fluido.
----
Our Colosseo Domus, in Rome!
“Innovative Tradition” philosophy: a tribute to the Italian style of the Forties, supported by state-of-the-art plant backbones.
Maple and rosewood furnishings stand with formal suggestions of Giorgio de Chirico's metaphysics.
An ancient Roman decoration from the house of emperor Massenzio in Piazza Armerina (Sicily) is actualized in white & black marble, which requests to be weakened by dark and reflective colored walls.
At the opposite, bathrooms release energy by strong colors and polychrome inserts, offering the comfortable use of an ergonomic bath-shower - equipped with a waterproof TV - a TylöHelo steam shower and sound system.
The RiFRA Milano "One" kitchen has to be discreet, concealing its technological features under the light glossy finishing of its doors.
The lighting can match the bright white needed for cooking, with all the RGB spectrum of Philips Lighting, as required by a fluid space.
Photographer: Luca Tranquilli
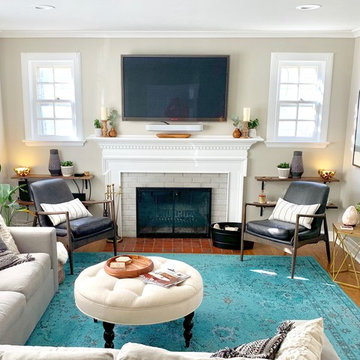
This boho living room features natural elements and neutral colors in a worldly design. The unexpected pop of color keeps the space fresh and bright.
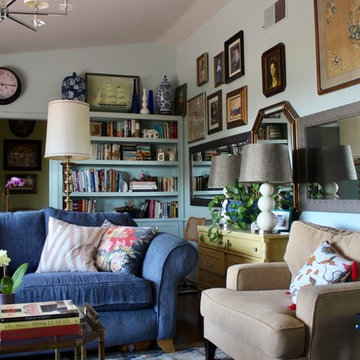
Esempio di un soggiorno eclettico di medie dimensioni e chiuso con libreria, pareti blu, parquet scuro, camino classico, cornice del camino in pietra, TV autoportante e pavimento marrone
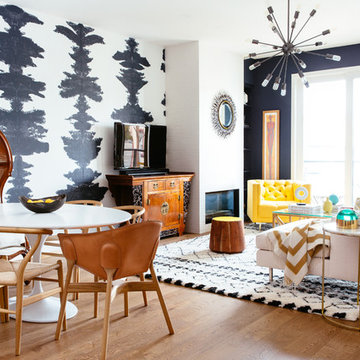
Colin Price Photography
Immagine di un soggiorno boho chic di medie dimensioni e aperto con sala formale, pareti blu, pavimento in legno massello medio, camino ad angolo, cornice del camino piastrellata e TV a parete
Immagine di un soggiorno boho chic di medie dimensioni e aperto con sala formale, pareti blu, pavimento in legno massello medio, camino ad angolo, cornice del camino piastrellata e TV a parete
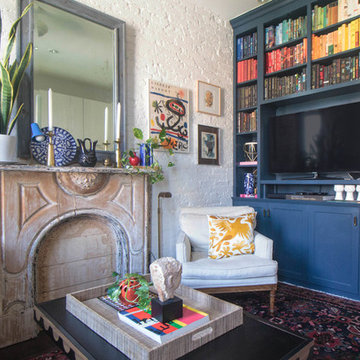
Photo: Sarah Seung McFarland © 2016 Houzz
Foto di un soggiorno bohémian con libreria, pareti bianche, parquet scuro e parete attrezzata
Foto di un soggiorno bohémian con libreria, pareti bianche, parquet scuro e parete attrezzata
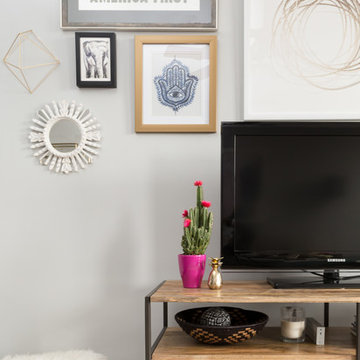
Gallery Wall
Photo Credit: Razan Altiraifi - ALT Digital Photography
Idee per un soggiorno boho chic di medie dimensioni e aperto con pareti beige, parquet scuro, nessun camino e TV autoportante
Idee per un soggiorno boho chic di medie dimensioni e aperto con pareti beige, parquet scuro, nessun camino e TV autoportante
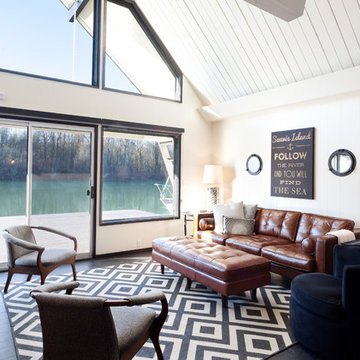
IDS (Interior Design Society) Designer of the Year - National Competition - 3rd Place award winning Living Space ($30,000 & Under category)
Photo by: Shawn St. Peter Photography -
What designer could pass on the opportunity to buy a floating home like the one featured in the movie Sleepless in Seattle? Well, not this one! When I purchased this floating home from my aunt and uncle, I undertook a huge out-of-state remodel. Up for the challenge, I grabbed my water wings, sketchpad, & measuring tape. It was sink or swim for Patricia Lockwood to finish before the end of 2014. The big reveal for the finished houseboat on Sauvie Island will be in the summer of 2015 - so stay tuned.
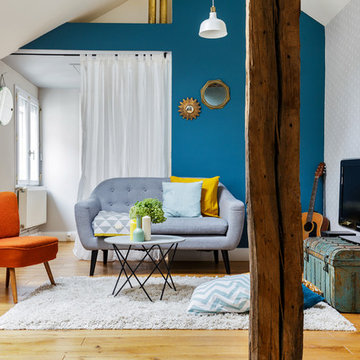
Idee per un soggiorno eclettico chiuso con sala formale, pareti blu, parquet chiaro e TV autoportante
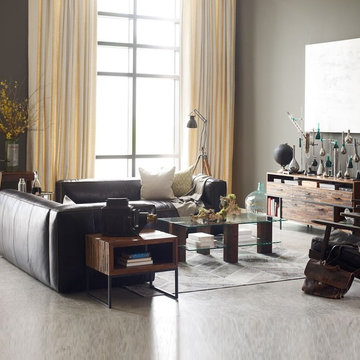
Inspired by the 20th Century modernism. functional craftsmanship, clean lines and simplicity are the hallmarks of the our reverse seamed genuine distressed leather sofa. Nolita Reverse Stitch Saddle Black Leather Sofa is upholstered in using the finest, top-grain, aniline-dyed leathers and an eight-stage hand-aging process that epitomizes quality craftsmanship. Our Modern Leather Sofa feels as luxurious as it looks. With bench-built solid wood frame, reverse-stitch detailing, exposed leather edges and generously padded seat, it will only get richer and more comfortable over time.
Dimensions: 120"W x 40"D x 29"H
Includes 2 pieces (LAF and RAF)
Upholstered in Old Saddle Black Leather with a soft, matte finish
Reverse seaming and reverse stitching detail
Hand built with a kiln-dried hardwood frame
Solid Wood Frame
Seat is supported by pocket coil and 8-way hand-tied springs
Seat Height: 18"
Matching
and
also available
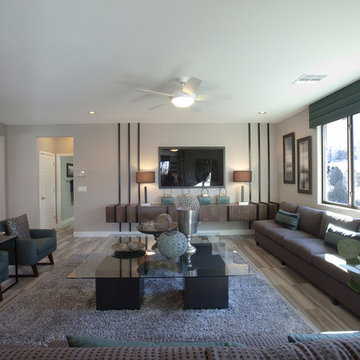
Foto di un grande soggiorno bohémian aperto con pareti grigie, pavimento in legno massello medio, TV a parete, nessun camino e pavimento beige
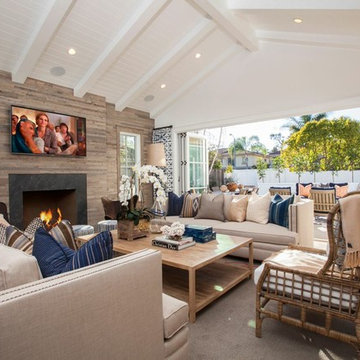
By: Blackband Design 949.872.2234 www.blackbanddesign.com
Home Design/Build by: Graystone Custom Builders, Inc. Newport Beach, CA (949) 466-0900
Esempio di un soggiorno eclettico con pareti bianche, parquet chiaro e TV a parete
Esempio di un soggiorno eclettico con pareti bianche, parquet chiaro e TV a parete
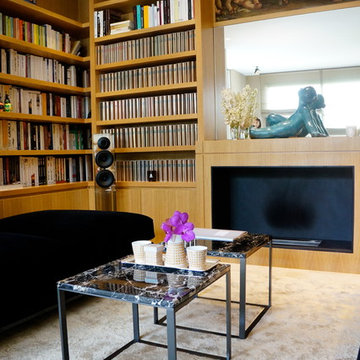
C DE BOYSSON
Immagine di un soggiorno boho chic di medie dimensioni e chiuso con libreria e parete attrezzata
Immagine di un soggiorno boho chic di medie dimensioni e chiuso con libreria e parete attrezzata
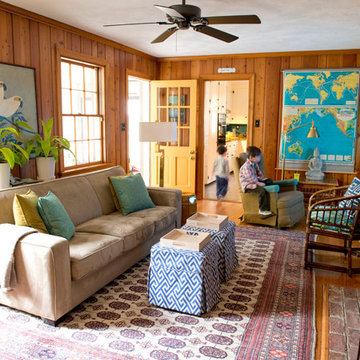
Todd Wright
Esempio di un soggiorno eclettico di medie dimensioni e chiuso con pavimento in legno massello medio, camino classico e TV a parete
Esempio di un soggiorno eclettico di medie dimensioni e chiuso con pavimento in legno massello medio, camino classico e TV a parete
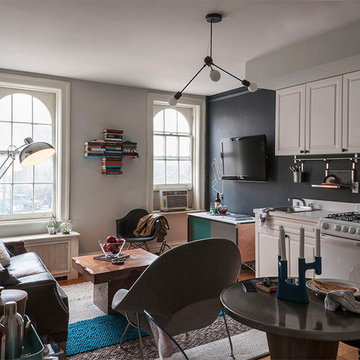
A pre-war West Village bachelor pad inspired by classic mid-century modern designs, mixed with some industrial, traveled, and street style influences. Our client took inspiration from both his travels as well as his city (NY!), and we really wanted to incorporate that into the design. For the living room we painted the walls a warm but light grey, and we mixed some more rustic furniture elements, (like the reclaimed wood coffee table) with some classic mid-century pieces (like the womb chair) to create a multi-functional kitchen/living/dining space. We painted the entire backslash wall in chalkboard paint, and continued the "kitchen wall" idea through to the living room for a cohesive look, by creating a bar set up on the credenza under the TV.
Photos by Matthew Williams
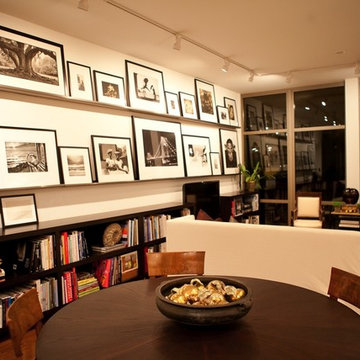
This open room shows the black and white photo collection featured in this white walled room with a white denim sectional. The dark floor, long wall to wall bookcases, and custom dining table by Legacy Woodwork ground the room. Antique french chairs surround the table and a;so sit near the windows for extra seating. Photography by Jorge Gera
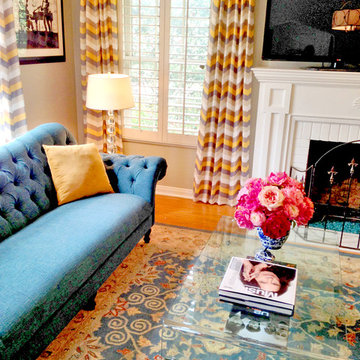
Contemporary Victorian Charm. Inspired by the client's 1938 bungalow and love of Victorian era décor, this project merged period pieces with contemporary colors and accessories, creating a cozy, inviting space - perfect for relaxing or entertaining. A beautiful inverted camel back sofa tufted in peacock blue pays homage to the old, while a sleek, glass waterfall table and zigzag multi-colored drapery panels add a sophisticated, modern flare. Round leather ottomans double as additional seating and a multi-color oriental rug ties it all together. Bright pink custom florals lend a touch whimsy to this adorable, eclectic living area.
Soggiorni eclettici - Foto e idee per arredare
7
