Soggiorni eclettici - Foto e idee per arredare
Filtra anche per:
Budget
Ordina per:Popolari oggi
201 - 220 di 10.092 foto
1 di 3
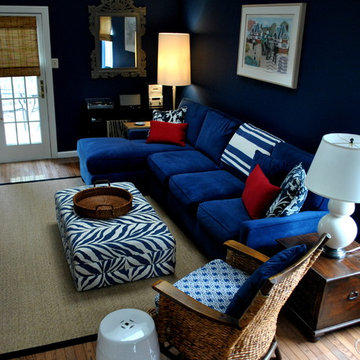
We designed this family room in a space which does not get much light, and is long and slightly narrow. It has a sloped ceiling so we painted it white and put in LED lights. The blue and white theme is evident in the dark accents walls, fabrics and velvet sofa. A black edged sisal rug grounds the seating area, and the tortoise roman shades add to the ethnic feel of the room. The TV is hidden in a carved armoire made from old teak ships. Charcoal gray behind the book cases and a gray carved mirror added more sophistication to the space.
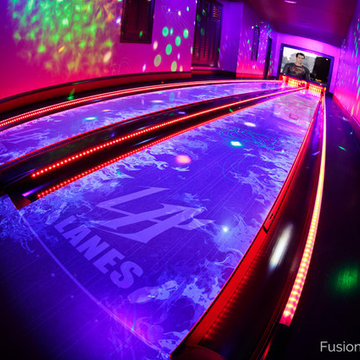
This home bowling alley features a custom lane color called "Red Hot Allusion" and special flame graphics that are visible under ultraviolet black lights, and a custom "LA Lanes" logo. 12' wide projection screen, down-lane LED lighting, custom gray pins and black pearl guest bowling balls, both with custom "LA Lanes" logo. Built-in ball and shoe storage. Triple overhead screens (2 scoring displays and 1 TV).
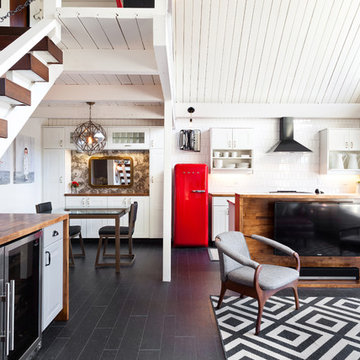
IDS (Interior Design Society) Designer of the Year - National Competition - 2nd Place award winning Kitchen ($30,000 & Under category)
Photo by: Shawn St. Peter Photography -
What designer could pass on the opportunity to buy a floating home like the one featured in the movie Sleepless in Seattle? Well, not this one! When I purchased this floating home from my aunt and uncle, I undertook a huge out-of-state remodel. Up for the challenge, I grabbed my water wings, sketchpad, & measuring tape. It was sink or swim for Patricia Lockwood to finish before the end of 2014. The big reveal for the finished houseboat on Sauvie Island will be in the summer of 2015 - so stay tuned.
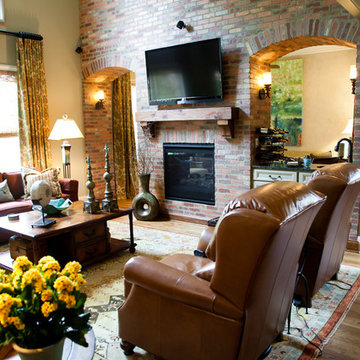
The Phoenix: Interior Designer Lynne Wells Catron with Fresh Perspective Design & Decor, LLC http://fresh-perspective.net/
Builder: http://wrightlovitt.com/

The walkout lower level could be a separate suite. The media room shown here has French doors that invite you to the forest and hot tub just steps away, while inside you'll find a full bath and another bunk room, this one a full-over-full offset style.
Sectional from Article.
Designed as a family vacation home and offered as a vacation rental through direct booking at www.staythehockinghills.com and on Airbnb.
Architecture and Interiors by Details Design.
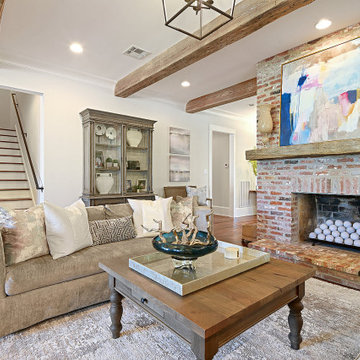
Ispirazione per un grande soggiorno bohémian aperto con sala formale, pareti bianche, pavimento in legno massello medio, camino classico, cornice del camino in pietra, TV a parete, pavimento marrone e carta da parati

Esempio di un soggiorno eclettico di medie dimensioni e aperto con angolo bar, pareti nere, pavimento in gres porcellanato, camino lineare Ribbon, cornice del camino in pietra, TV a parete e pavimento beige

Christy Kosnic
Foto di un grande soggiorno boho chic aperto con pareti grigie, parquet scuro, camino classico, cornice del camino in pietra, TV a parete e pavimento marrone
Foto di un grande soggiorno boho chic aperto con pareti grigie, parquet scuro, camino classico, cornice del camino in pietra, TV a parete e pavimento marrone
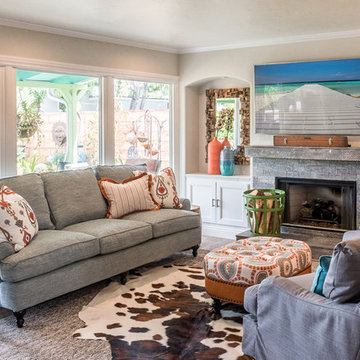
Megan Meek
Idee per un soggiorno eclettico di medie dimensioni e aperto con pareti beige, pavimento in legno massello medio, camino classico, cornice del camino in mattoni e TV a parete
Idee per un soggiorno eclettico di medie dimensioni e aperto con pareti beige, pavimento in legno massello medio, camino classico, cornice del camino in mattoni e TV a parete
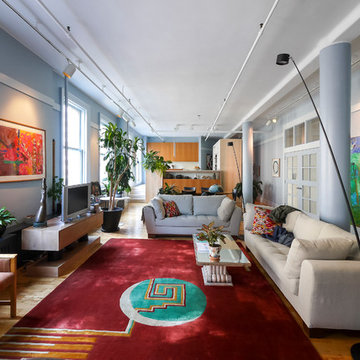
Photo Credits Marco Crepaldi
Ispirazione per un ampio soggiorno bohémian aperto con pareti blu, pavimento in legno massello medio, TV autoportante e pavimento giallo
Ispirazione per un ampio soggiorno bohémian aperto con pareti blu, pavimento in legno massello medio, TV autoportante e pavimento giallo
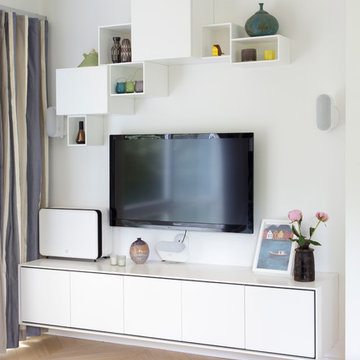
Wall mounted bespoke units designed and produced by Amberth keep all media devices discretely tucked away for a smart, minimal look. The open shelving, distinctly arranged above the floating, wall mounted shelving below, allows the client to inject their style and personality further with home accessories.
Photo credit: David Giles

Marc J. Harary - City Architectural Photography. 914-420-9293
Idee per un grande soggiorno eclettico aperto con sala giochi, pareti bianche, parquet scuro, nessun camino, cornice del camino in legno e parete attrezzata
Idee per un grande soggiorno eclettico aperto con sala giochi, pareti bianche, parquet scuro, nessun camino, cornice del camino in legno e parete attrezzata
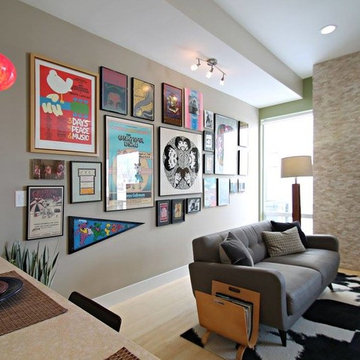
TVL Creative
Esempio di un soggiorno bohémian di medie dimensioni e aperto con pareti bianche, parquet chiaro, camino classico, cornice del camino in pietra e TV a parete
Esempio di un soggiorno bohémian di medie dimensioni e aperto con pareti bianche, parquet chiaro, camino classico, cornice del camino in pietra e TV a parete
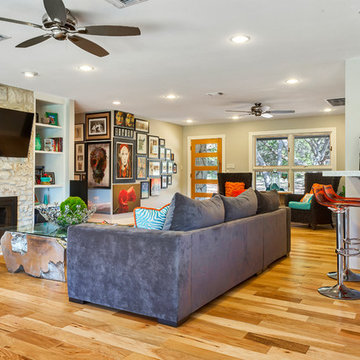
Ispirazione per un soggiorno boho chic di medie dimensioni e aperto con pareti beige, parquet chiaro, camino classico, cornice del camino in pietra e TV a parete
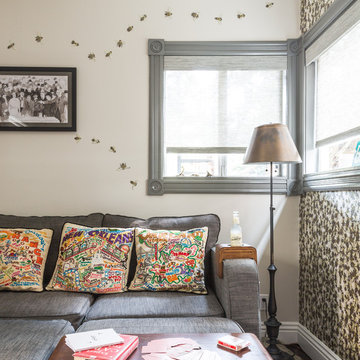
Guest/TV Room
Sara Essex Bradley
Immagine di un piccolo soggiorno eclettico chiuso con pareti beige, moquette e TV a parete
Immagine di un piccolo soggiorno eclettico chiuso con pareti beige, moquette e TV a parete
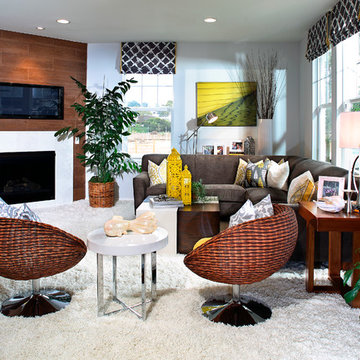
Martin Fine Photography
Idee per un soggiorno bohémian di medie dimensioni e aperto con pareti beige, moquette, camino classico e TV a parete
Idee per un soggiorno bohémian di medie dimensioni e aperto con pareti beige, moquette, camino classico e TV a parete
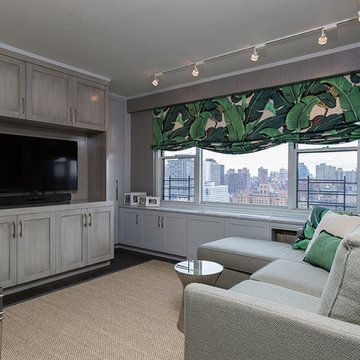
Alex Staniloff
Ispirazione per un piccolo soggiorno eclettico chiuso con pareti grigie, parquet scuro, nessun camino e parete attrezzata
Ispirazione per un piccolo soggiorno eclettico chiuso con pareti grigie, parquet scuro, nessun camino e parete attrezzata
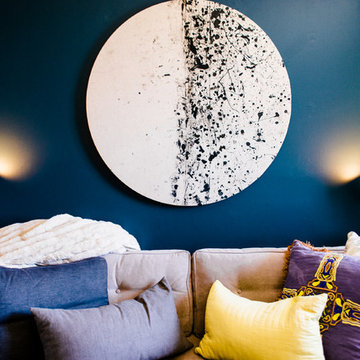
Dark wall with yellow accent and stringing art.
Esempio di un soggiorno bohémian di medie dimensioni e aperto con angolo bar, pareti blu, pavimento in legno massello medio, camino ad angolo, cornice del camino in mattoni e TV a parete
Esempio di un soggiorno bohémian di medie dimensioni e aperto con angolo bar, pareti blu, pavimento in legno massello medio, camino ad angolo, cornice del camino in mattoni e TV a parete
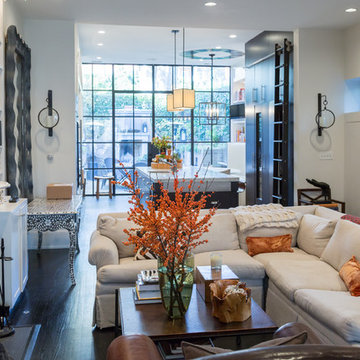
Open Kitchen / Family Room
Photo Credit: Sean Shanahan
Foto di un soggiorno boho chic aperto con pareti bianche, parquet scuro, camino classico e TV a parete
Foto di un soggiorno boho chic aperto con pareti bianche, parquet scuro, camino classico e TV a parete
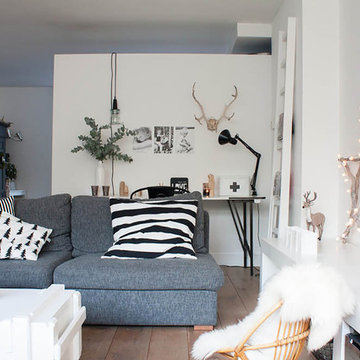
Photo: Louise de Miranda © 2013 Houzz
Ispirazione per un soggiorno eclettico con pareti bianche e TV autoportante
Ispirazione per un soggiorno eclettico con pareti bianche e TV autoportante
Soggiorni eclettici - Foto e idee per arredare
11