Soggiorni eclettici - Foto e idee per arredare
Filtra anche per:
Budget
Ordina per:Popolari oggi
101 - 120 di 9.320 foto
1 di 3
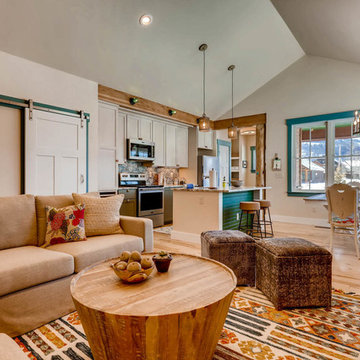
Rent this cabin in Grand Lake Colorado at www.GrandLakeCabinRentals.com
Immagine di un piccolo soggiorno eclettico aperto con pareti beige, parquet chiaro, camino classico, cornice del camino in mattoni e TV a parete
Immagine di un piccolo soggiorno eclettico aperto con pareti beige, parquet chiaro, camino classico, cornice del camino in mattoni e TV a parete

Immagine di un grande soggiorno boho chic chiuso con pareti bianche, pavimento con piastrelle in ceramica, camino bifacciale, cornice del camino in cemento, nessuna TV, sala formale e pavimento multicolore
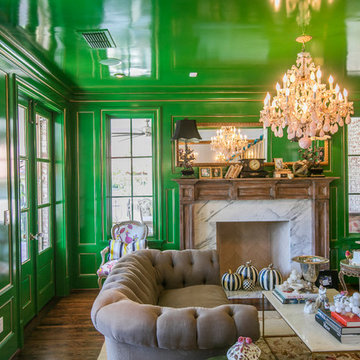
Esempio di un soggiorno eclettico di medie dimensioni e chiuso con pareti verdi, parquet scuro, camino classico, cornice del camino in pietra e pavimento marrone
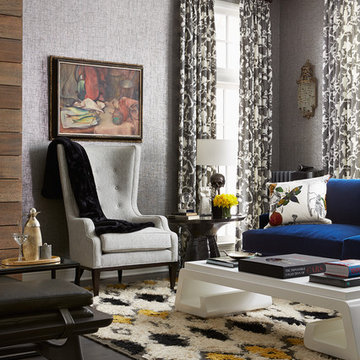
Photography by Susan Gillmore
Esempio di un grande soggiorno bohémian aperto con pareti grigie, sala formale, parquet scuro, camino classico, cornice del camino in legno e nessuna TV
Esempio di un grande soggiorno bohémian aperto con pareti grigie, sala formale, parquet scuro, camino classico, cornice del camino in legno e nessuna TV
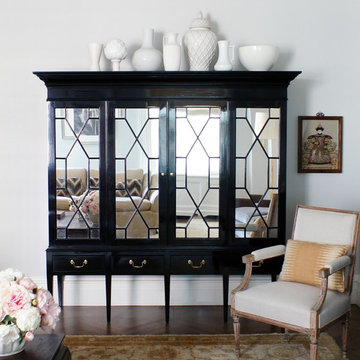
Idee per un soggiorno eclettico di medie dimensioni e chiuso con libreria, parquet chiaro, camino classico, cornice del camino in mattoni, nessuna TV e pareti grigie
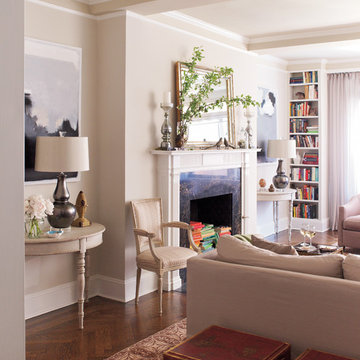
Pre-war apartment dressed in silky grays and beiges.
Photo by Lucas Allen
Idee per un grande soggiorno eclettico chiuso con sala formale, pareti beige, pavimento in legno massello medio, camino classico, cornice del camino in pietra e nessuna TV
Idee per un grande soggiorno eclettico chiuso con sala formale, pareti beige, pavimento in legno massello medio, camino classico, cornice del camino in pietra e nessuna TV
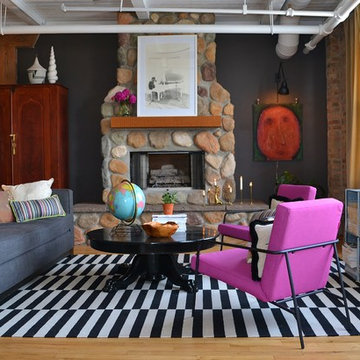
Steve Somogyi
Foto di un soggiorno eclettico con pareti nere, pavimento in legno massello medio, camino classico, cornice del camino in pietra e nessuna TV
Foto di un soggiorno eclettico con pareti nere, pavimento in legno massello medio, camino classico, cornice del camino in pietra e nessuna TV
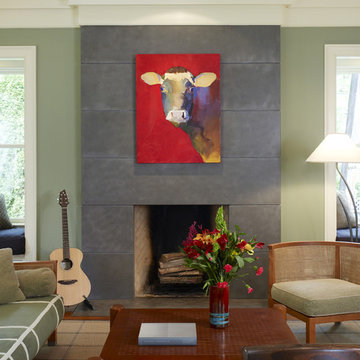
This great room embodies open concept while maintaining distinctive stylish spaces.
Photo by Hoachlander Davis Photography
Architect Jeff Broadhurst

Cozy formal living room with two soft velvet Restoration Hardware sofas that face each other over glass and stone coffee table. The quality is elevated by the hand-crafted porcelain chandelier and golden rug.

Oswald Mill Audio Tourmaline Direct Drive Turntable,
Coincident Frankenstein 300B and Coincident Dragon 211 Amplification,
Coincident Total Reference Limited Edition Speaker System,
Acoustic Dreams and Rockport Sirius pneumatic isolation system under turntable,
Eurofase Lighting Murano Glass Chandelier,
American Leather Sofas,
Photography: https://www.seekaxiom.com/
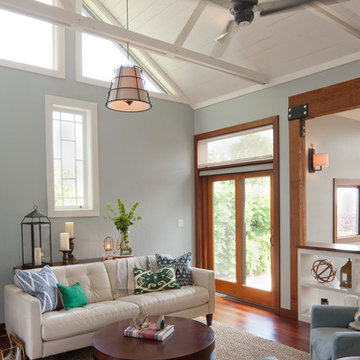
Ispirazione per un soggiorno eclettico di medie dimensioni e chiuso con pareti blu, pavimento in legno massello medio, pavimento marrone, camino classico e cornice del camino in metallo
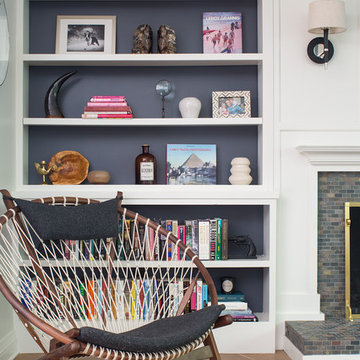
Meghan Bob Photography
Idee per un soggiorno eclettico di medie dimensioni e aperto con pareti bianche, parquet chiaro, camino classico, cornice del camino piastrellata, TV a parete e pavimento marrone
Idee per un soggiorno eclettico di medie dimensioni e aperto con pareti bianche, parquet chiaro, camino classico, cornice del camino piastrellata, TV a parete e pavimento marrone
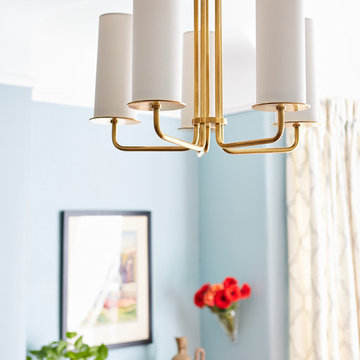
Eric Zepeda Photography
Immagine di un soggiorno eclettico di medie dimensioni e chiuso con pareti blu, parquet scuro, camino classico, cornice del camino piastrellata e TV a parete
Immagine di un soggiorno eclettico di medie dimensioni e chiuso con pareti blu, parquet scuro, camino classico, cornice del camino piastrellata e TV a parete
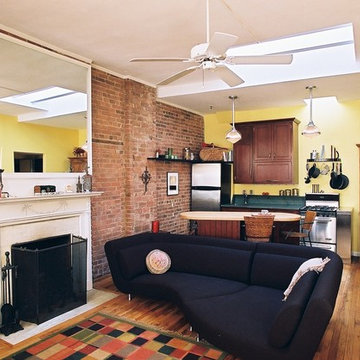
Esempio di un soggiorno boho chic di medie dimensioni e stile loft con pareti gialle, pavimento in legno massello medio, camino classico, cornice del camino in legno e TV autoportante
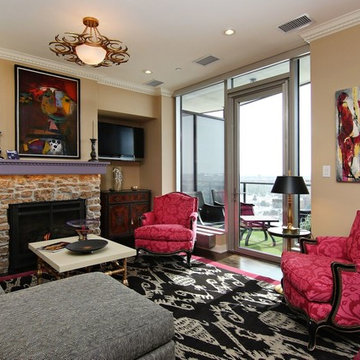
Minneapolis Interior Designer
Remodel in Edina. This condo was altered from the look of sophisticated, casual Cape Code to New York Glitz. The fireplace that was once an earthy stone is now the look of gold nuggets accented with a lavender mantel and under mantel lighting on the gold leaf of the stones. It was a maple wood floor that has been sanded and stained a deep walnut. Art and color in furniture tell the story. Gold leaf chandelier add to that story.
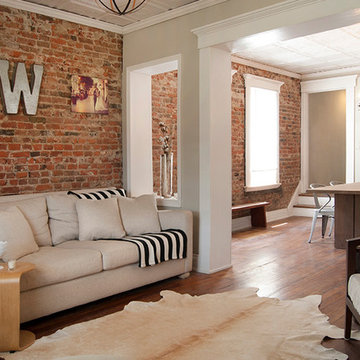
Photo: Adrienne DeRosa © 2015 Houzz
Although the couple expected to run into the usual issues of renovation, they soon learned that the house was in worse shape than they thought. While they had planned on some cosmetic changes and utility updates, it was soon apparent that the amount of neglect had taken a tole on the home. "We knew we would be living through some level of chaos," Catherine explains, "but didn't expect ti to be nearly as bad as it was, which was a complete gut-job of the entire house!"
Once the paneling and carpet were removed, and drop-ceiling dismantled, the special qualities of the house began to reveal themselves. Starting with a clean slate allowed the Williamsons to create the space as they wanted it to be. In order to allow more light to pass through the downstairs, Bryan created pass-throughs from the living room to the dining room. "We didn't want to take down the entire wall because we wanted to keep as much of the original layout as possible, so this was a good compromise," says Catherine. Having the open volume between rooms has also proven very beneficial for larger gatherings as well, as guests may converse more easily from room to room.

©JULIEN CLAPOT archItecte PASCAL FROIDURE-PFCC
Ispirazione per un soggiorno boho chic di medie dimensioni e chiuso con sala formale, camino classico, pareti bianche, pavimento in legno massello medio, cornice del camino in pietra e nessuna TV
Ispirazione per un soggiorno boho chic di medie dimensioni e chiuso con sala formale, camino classico, pareti bianche, pavimento in legno massello medio, cornice del camino in pietra e nessuna TV

Esempio di un piccolo soggiorno eclettico con libreria, pareti marroni, pavimento in legno massello medio, camino classico, cornice del camino in legno e nessuna TV
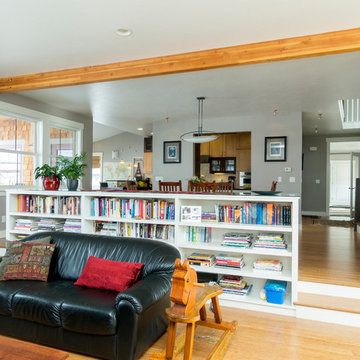
Photo Gary Lister
* Sunken living room is separated from formal dining area by an immense built in bookcase with cabinets on the back side which provide a beautiful and practical solution to both storage and separation of spaces. Bamboo flooring, Mt. Rainier grey walls (Ralph Lauren color).
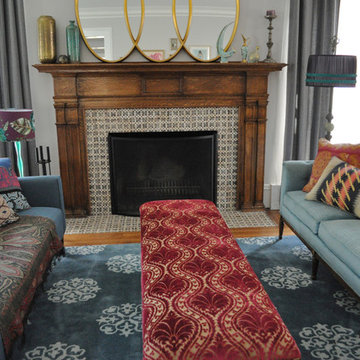
KitchenLab
Ispirazione per un soggiorno boho chic con cornice del camino piastrellata e tappeto
Ispirazione per un soggiorno boho chic con cornice del camino piastrellata e tappeto
Soggiorni eclettici - Foto e idee per arredare
6