Soggiorni eclettici - Foto e idee per arredare
Filtra anche per:
Budget
Ordina per:Popolari oggi
41 - 60 di 9.318 foto
1 di 3
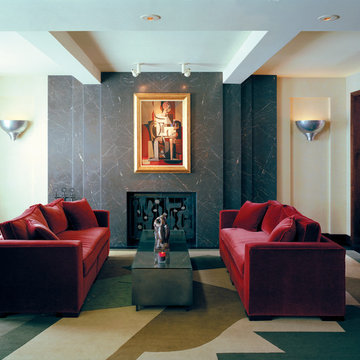
Ispirazione per un soggiorno boho chic di medie dimensioni e aperto con sala formale, pareti beige, parquet scuro, camino classico, cornice del camino in cemento, nessuna TV e pavimento marrone
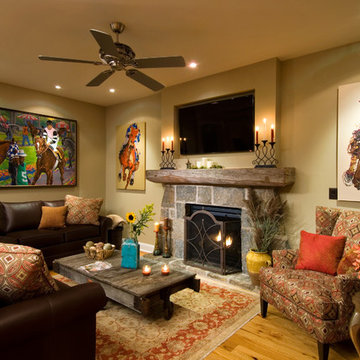
This Country Farmhouse with attached Barn/Art Studio is set quietly in the woods, embracing the privacy of its location and the efficiency of its design. A combination of Artistic Minds came together to create this fabulous Artist’s retreat with designated Studio Space, a unique Built-In Master Bed, and many other Signature Witt Features. The Outdoor Covered Patio is a perfect get-away and compliment to the uncontained joy the Tuscan-inspired Kitchen provides. Photos by Randall Perry Photography.
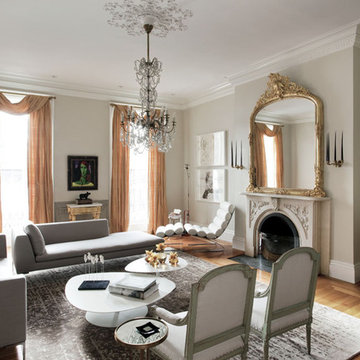
A living room styled with a balance of antique and minimalist pieces.
© Eric Roth Photography
Immagine di un grande soggiorno eclettico con pareti beige, pavimento in legno massello medio, camino classico, nessuna TV, cornice del camino in pietra e tappeto
Immagine di un grande soggiorno eclettico con pareti beige, pavimento in legno massello medio, camino classico, nessuna TV, cornice del camino in pietra e tappeto
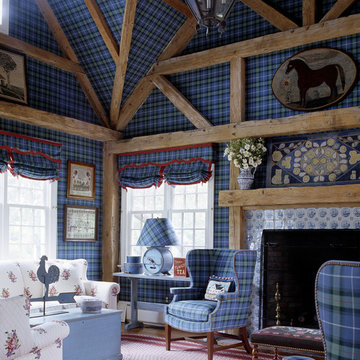
Ispirazione per un soggiorno boho chic con pareti blu, camino classico e cornice del camino piastrellata
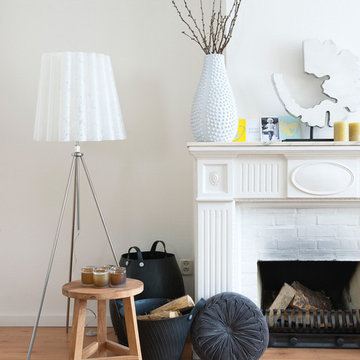
Lamp, fireplace, pillows, stool, wood, stone
Esempio di un soggiorno boho chic con cornice del camino in mattoni
Esempio di un soggiorno boho chic con cornice del camino in mattoni

Windows were added to this living space for maximum light. The clients' collection of art and sculpture are the focus of the room. A custom limestone fireplace was designed to add focus to the only wall in this space. The furniture is a mix of custom English and contemporary all atop antique Persian rugs. The blue velvet bench in front was designed by Mr. Dodge out of maple to offset the antiques in the room and compliment the contemporary art. All the windows overlook the cabana, art studio, pool and patio.
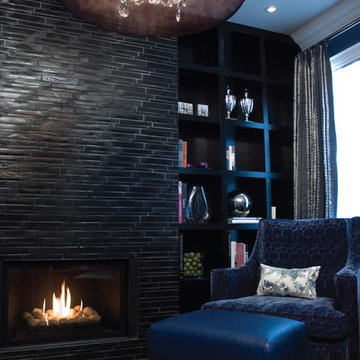
Photo by: Jennifer Mawby
Immagine di un soggiorno boho chic con libreria, pareti nere, camino classico e cornice del camino piastrellata
Immagine di un soggiorno boho chic con libreria, pareti nere, camino classico e cornice del camino piastrellata
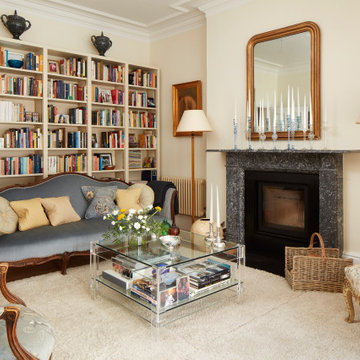
Esempio di un soggiorno bohémian di medie dimensioni e chiuso con sala formale, pareti beige, parquet chiaro e cornice del camino in pietra

Dans le séjour les murs peints en Ressource Deep Celadon Green s'harmonisent parfaitement avec les tomettes du sol.
Immagine di un soggiorno bohémian di medie dimensioni e aperto con pareti verdi, pavimento in terracotta, camino classico, cornice del camino in pietra ricostruita e pavimento arancione
Immagine di un soggiorno bohémian di medie dimensioni e aperto con pareti verdi, pavimento in terracotta, camino classico, cornice del camino in pietra ricostruita e pavimento arancione
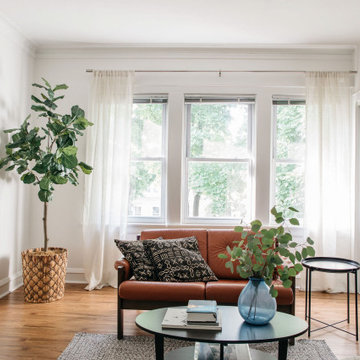
Idee per un soggiorno eclettico di medie dimensioni e chiuso con sala formale, pareti bianche, parquet chiaro, camino classico, cornice del camino in pietra e pavimento marrone

Ispirazione per un grande soggiorno eclettico aperto con angolo bar, pareti grigie, pavimento in gres porcellanato, camino lineare Ribbon, cornice del camino in pietra, TV a parete, pavimento beige e carta da parati

The formal living area in this Brooklyn brownstone once had an awful marble fireplace surround that didn't properly reflect the home's provenance. Sheetrock was peeled back to reveal the exposed brick chimney, we sourced a new mantel with dental molding from architectural salvage, and completed the surround with green marble tiles in an offset pattern. The chairs are Mid-Century Modern style and the love seat is custom-made in gray leather. Custom bookshelves and lower storage cabinets were also installed, overseen by antiqued-brass picture lights.
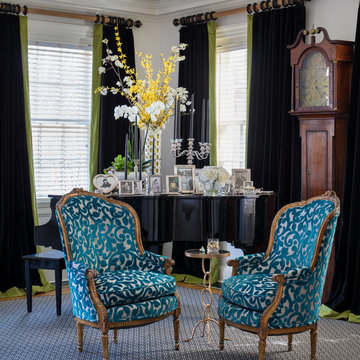
Gordon Gregory Photography
Esempio di un soggiorno bohémian di medie dimensioni e chiuso con sala formale, pareti grigie, moquette, camino classico, cornice del camino in pietra, nessuna TV e pavimento nero
Esempio di un soggiorno bohémian di medie dimensioni e chiuso con sala formale, pareti grigie, moquette, camino classico, cornice del camino in pietra, nessuna TV e pavimento nero
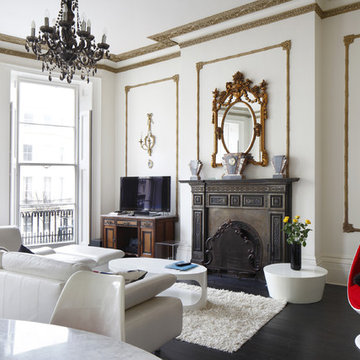
Emma Wood
Foto di un grande soggiorno eclettico aperto con sala formale, parquet scuro, camino classico, cornice del camino in metallo, TV autoportante, pavimento nero e pareti bianche
Foto di un grande soggiorno eclettico aperto con sala formale, parquet scuro, camino classico, cornice del camino in metallo, TV autoportante, pavimento nero e pareti bianche
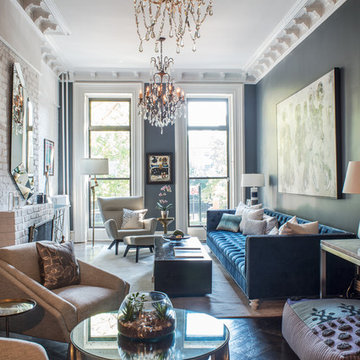
cynthia van elk
Foto di un soggiorno bohémian di medie dimensioni e aperto con pareti grigie, parquet scuro, camino classico, cornice del camino in mattoni, nessuna TV e pavimento nero
Foto di un soggiorno bohémian di medie dimensioni e aperto con pareti grigie, parquet scuro, camino classico, cornice del camino in mattoni, nessuna TV e pavimento nero

Positioned at the base of Camelback Mountain this hacienda is muy caliente! Designed for dear friends from New York, this home was carefully extracted from the Mrs’ mind.
She had a clear vision for a modern hacienda. Mirroring the clients, this house is both bold and colorful. The central focus was hospitality, outdoor living, and soaking up the amazing views. Full of amazing destinations connected with a curving circulation gallery, this hacienda includes water features, game rooms, nooks, and crannies all adorned with texture and color.
This house has a bold identity and a warm embrace. It was a joy to design for these long-time friends, and we wish them many happy years at Hacienda Del Sueño.
Project Details // Hacienda del Sueño
Architecture: Drewett Works
Builder: La Casa Builders
Landscape + Pool: Bianchi Design
Interior Designer: Kimberly Alonzo
Photographer: Dino Tonn
Wine Room: Innovative Wine Cellar Design
Publications
“Modern Hacienda: East Meets West in a Fabulous Phoenix Home,” Phoenix Home & Garden, November 2009
Awards
ASID Awards: First place – Custom Residential over 6,000 square feet
2009 Phoenix Home and Garden Parade of Homes
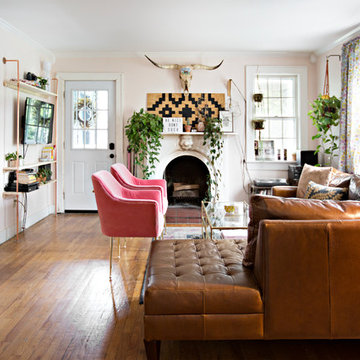
Photo: Caroline Sharpnack © 2017 Houzz
Esempio di un soggiorno bohémian chiuso con pareti rosa, pavimento in legno massello medio, camino classico, cornice del camino in intonaco, TV a parete e pavimento marrone
Esempio di un soggiorno bohémian chiuso con pareti rosa, pavimento in legno massello medio, camino classico, cornice del camino in intonaco, TV a parete e pavimento marrone
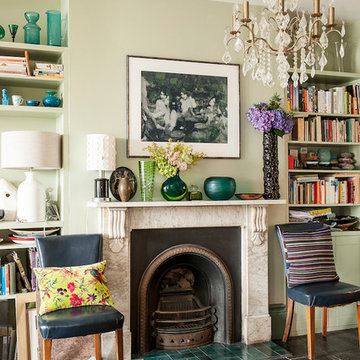
Photograph David Merewether
Idee per un soggiorno eclettico di medie dimensioni e chiuso con sala formale, pareti verdi, pavimento in legno verniciato, cornice del camino in pietra e camino classico
Idee per un soggiorno eclettico di medie dimensioni e chiuso con sala formale, pareti verdi, pavimento in legno verniciato, cornice del camino in pietra e camino classico

Greg West Photography
Foto di un grande soggiorno boho chic aperto con sala formale, pareti rosse, pavimento in legno massello medio, camino classico, cornice del camino in pietra, nessuna TV e pavimento marrone
Foto di un grande soggiorno boho chic aperto con sala formale, pareti rosse, pavimento in legno massello medio, camino classico, cornice del camino in pietra, nessuna TV e pavimento marrone
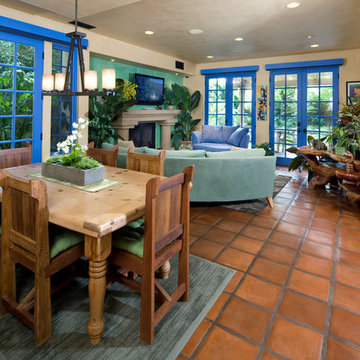
Plants, animals, playful colors, and every electronic gadget you can think of has been incorporated into every aspect of this home. From the underwater camera in the Koi pond, to the built in cat walks and fully integrated appliances this home meets every imagination. © Holly Lepere
Soggiorni eclettici - Foto e idee per arredare
3