Soggiorni eclettici con travi a vista - Foto e idee per arredare
Filtra anche per:
Budget
Ordina per:Popolari oggi
81 - 100 di 468 foto
1 di 3
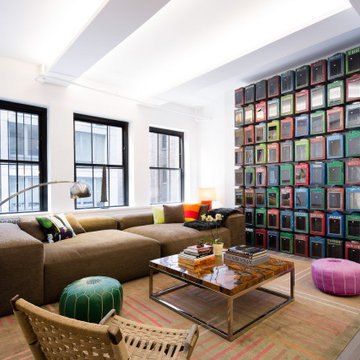
A 1900 sq. ft. family home for five in the heart of the Flatiron District. The family had strong ties to Bali, going continuously yearly. The goal was to provide them with Bali's warmth in the structured and buzzing city that is New York. The space is completely personalized; many pieces are from their collection of Balinese furniture, some of which were repurposed to make pieces like chairs and tables. The rooms called for warm tones and woods that weaved throughout the space through contrasting colors and mixed materials. A space with a story, a magical jungle juxtaposed with the modernism of the city.
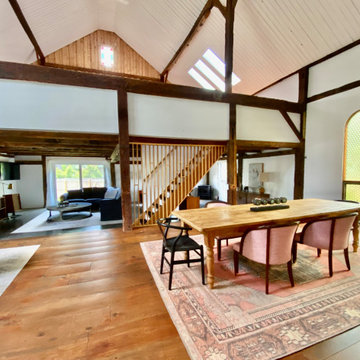
Vast open plan great room encompasses dining and lounging areas, plus two lofts.
Foto di un ampio soggiorno boho chic stile loft con pareti bianche, pavimento in legno massello medio, stufa a legna, TV a parete, travi a vista e pareti in legno
Foto di un ampio soggiorno boho chic stile loft con pareti bianche, pavimento in legno massello medio, stufa a legna, TV a parete, travi a vista e pareti in legno
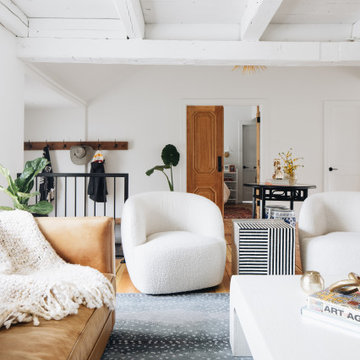
Esempio di un grande soggiorno boho chic aperto con pareti bianche, parquet chiaro, camino classico, cornice del camino in pietra e travi a vista
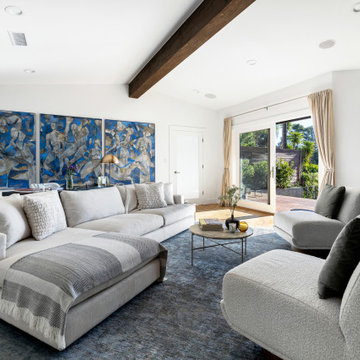
Foto di un piccolo soggiorno eclettico chiuso con pareti bianche, parquet chiaro, pavimento beige, travi a vista e TV a parete
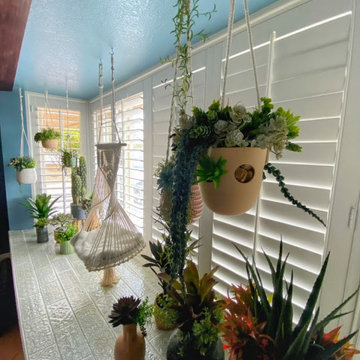
Update to bay window in front living room. Removed cushions and pillows and upholstered valance over the window. Added textured tile to the seat surface to coordinate with Spanish tile throughout the rest of the home. Added a real-wood faux beam (custom made, L-shaped beam made with solid pine, mounted over the corner of the bay window opening to mimic traditional, Spanish-style wood header beams to coordinate with the rest of the Spanish-style design elements in the home. Decorated with pet-friendly, custom, faux greenery arrangements in an eclectic array of pottery. High-end replica cacti and succulents were used for maximum realism, while removing any concern over pets getting into them. Hanging macrame cat bed in the center for family pets to lounge and enjoy their new, colorful container garden.
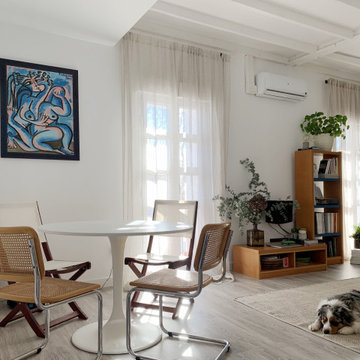
Idee per un piccolo soggiorno eclettico stile loft con pareti bianche, parquet chiaro, pavimento grigio e travi a vista

A dark living room was transformed into a cosy and inviting relaxing living room. The wooden panels were painted with the client's favourite colour and display their favourite pieces of art. The colour was inspired by the original Delft blue tiles of the fireplace.
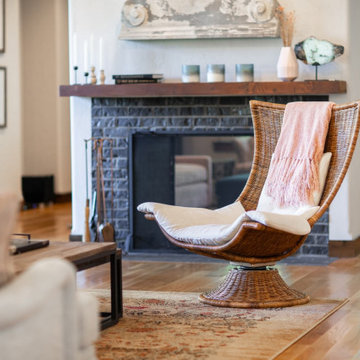
The client was willing to let us take some bold design leaps which resulted in a beautiful, eclectic interior design style. They were naturally drawn to a variety of textures, patterns and décor styles. We combined some classic with a few on-trend pieces to complete a truly one-of-a-kind result that thrilled our clients.
Because the home already had great bones and a neutral palette, we chose to use pinks and mauve with contrasting light and dark core pieces. To fill their request for lots of texture, we used fabrics with subtle patterns, wood tones, rattan and leather to keep things visually interesting.
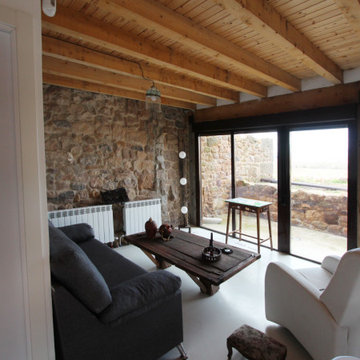
Salón en planta baja ,con solado de microcemento, muros de piedra, y vigas de madera
Foto di un soggiorno bohémian aperto con pareti bianche, pavimento in cemento, nessun camino, porta TV ad angolo, pavimento grigio e travi a vista
Foto di un soggiorno bohémian aperto con pareti bianche, pavimento in cemento, nessun camino, porta TV ad angolo, pavimento grigio e travi a vista
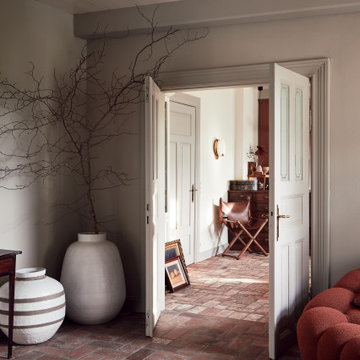
Foto di un soggiorno eclettico di medie dimensioni e aperto con pareti beige, pavimento in mattoni, camino classico, cornice del camino in pietra, pavimento rosso e travi a vista
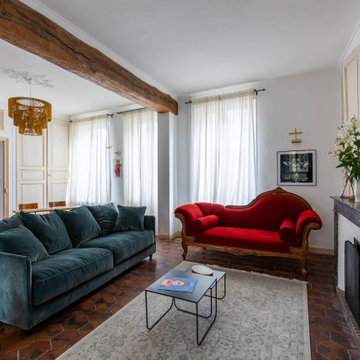
Esempio di un soggiorno boho chic di medie dimensioni e aperto con pareti bianche, pavimento in terracotta, camino classico, cornice del camino in pietra, TV a parete, pavimento arancione e travi a vista
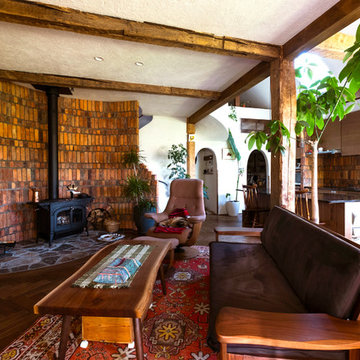
森の中のスキップ住宅
Idee per un soggiorno boho chic di medie dimensioni e aperto con pareti bianche, parquet scuro, stufa a legna, cornice del camino in mattoni, pavimento marrone e travi a vista
Idee per un soggiorno boho chic di medie dimensioni e aperto con pareti bianche, parquet scuro, stufa a legna, cornice del camino in mattoni, pavimento marrone e travi a vista
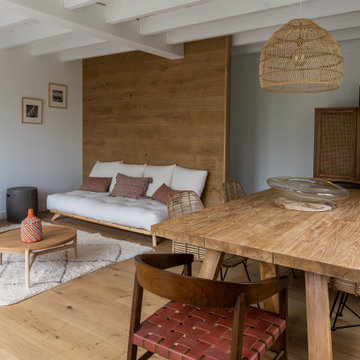
Table de repas en teck Maisons du monde; chaises Hübsch et bloomingville; table basse Ampm, tapis berbère; bloc chêne Ampm, suspension vicker HK living; oeuvre murale de Lilian Daubisse; buffet cannage Nordal. Mur en chêne massif; lampadaire Kundalini
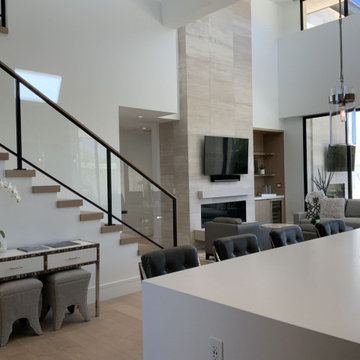
Luxury high end living at the Summitt Club las vegas
Ispirazione per un soggiorno eclettico di medie dimensioni e aperto con angolo bar, pareti beige, pavimento in legno massello medio, camino classico, cornice del camino in pietra ricostruita, TV a parete, pavimento grigio, travi a vista e pareti in legno
Ispirazione per un soggiorno eclettico di medie dimensioni e aperto con angolo bar, pareti beige, pavimento in legno massello medio, camino classico, cornice del camino in pietra ricostruita, TV a parete, pavimento grigio, travi a vista e pareti in legno
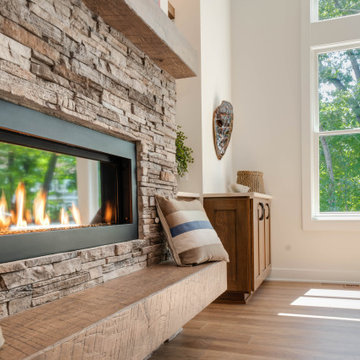
Parade Home 2020. Large great room with linear gas fireplace as the focal point. Gorgeous windows with wood accents as headers over all doors and windows. Selections and home staging by Jennifer Copeland
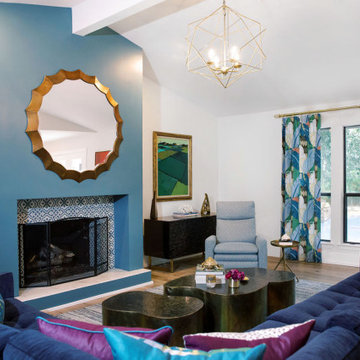
This eclectic and colorful design is created for a fun family that loves bright accents in patterns and art. We incorporated their existing vintage art and accessories with new furniture, fabrics, and lighting. The custom navy sectional fits the large space perfectly for family gatherings. Custom shelves were designed and built to add a place to display their vintage accessories, books, and family photos. Custom window treatments and pillows give the space character and a playful vibe!

This artist's haven in Portola Valley, CA is in a woodsy, rural setting. The goal was to make this home lighter and more inviting using new lighting, new flooring, and new furniture, while maintaining the integrity of the original house design. Not quite Craftsman, not quite mid-century modern, this home built in 1955 has a rustic feel. We wanted to uplevel the sophistication, and bring in lots of color, pattern, and texture the artist client would love.
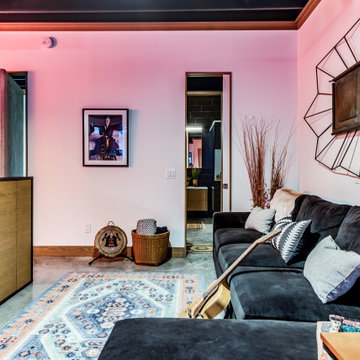
2020 New Construction - Designed + Built + Curated by Steven Allen Designs, LLC - 3 of 5 of the Nouveau Bungalow Series. Inspired by New Mexico Artist Georgia O' Keefe. Featuring Sunset Colors + Vintage Decor + Houston Art + Concrete Countertops + Custom White Oak and White Cabinets + Handcrafted Tile + Frameless Glass + Polished Concrete Floors + Floating Concrete Shelves + 48" Concrete Pivot Door + Recessed White Oak Base Boards + Concrete Plater Walls + Recessed Joist Ceilings + Drop Oak Dining Ceiling + Designer Fixtures and Decor.
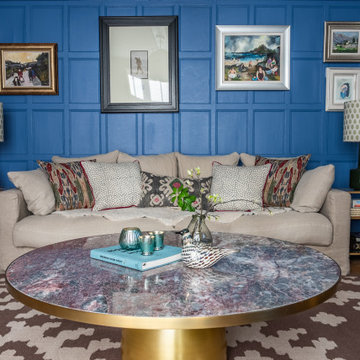
A dark living room was transformed into a cosy and inviting relaxing living room. The wooden panels were painted with the client's favourite colour and display their favourite pieces of art. The colour was inspired by the original Delft blue tiles of the fireplace.
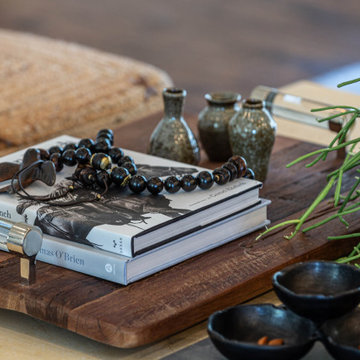
This eclectic living space included the entry, dining room, kitchen and living room. We had custom cabinets made to fit into two odd openings on either side of the fireplace which allowed for interesting textures, display, and symmetry. A white sofa is flaked with two swivel chairs in linen and a beautiful square marble cocktail table. We added two fabulous raffia ottomans to add texture. We grounded the space in a fabulous antique wool rug. The dining room is very simple with a copper - topped table with a wood base flanked with simple yet elegant upholstered chairs. Interesting lighting was utilized throughout the space to add drama.
Soggiorni eclettici con travi a vista - Foto e idee per arredare
5