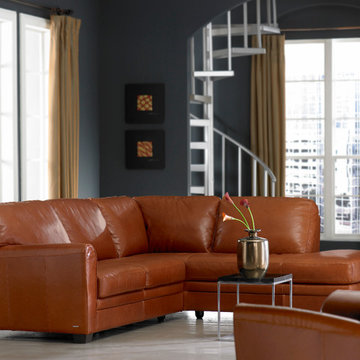Soggiorni di medie dimensioni e stile loft - Foto e idee per arredare
Filtra anche per:
Budget
Ordina per:Popolari oggi
161 - 180 di 11.536 foto
1 di 3

This loft space was transformed into a cozy media room, as an additional living / family space for entertaining. We did a textural lime wash paint finish in a light gray color to the walls and ceiling for added warmth and interest. The dark and moody furnishings were complimented by a dark green velvet accent chair and colorful vintage Turkish rug.

Old World European, Country Cottage. Three separate cottages make up this secluded village over looking a private lake in an old German, English, and French stone villa style. Hand scraped arched trusses, wide width random walnut plank flooring, distressed dark stained raised panel cabinetry, and hand carved moldings make these traditional farmhouse cottage buildings look like they have been here for 100s of years. Newly built of old materials, and old traditional building methods, including arched planked doors, leathered stone counter tops, stone entry, wrought iron straps, and metal beam straps. The Lake House is the first, a Tudor style cottage with a slate roof, 2 bedrooms, view filled living room open to the dining area, all overlooking the lake. The Carriage Home fills in when the kids come home to visit, and holds the garage for the whole idyllic village. This cottage features 2 bedrooms with on suite baths, a large open kitchen, and an warm, comfortable and inviting great room. All overlooking the lake. The third structure is the Wheel House, running a real wonderful old water wheel, and features a private suite upstairs, and a work space downstairs. All homes are slightly different in materials and color, including a few with old terra cotta roofing. Project Location: Ojai, California. Project designed by Maraya Interior Design. From their beautiful resort town of Ojai, they serve clients in Montecito, Hope Ranch, Malibu and Calabasas, across the tri-county area of Santa Barbara, Ventura and Los Angeles, south to Hidden Hills. Patrick Price Photo
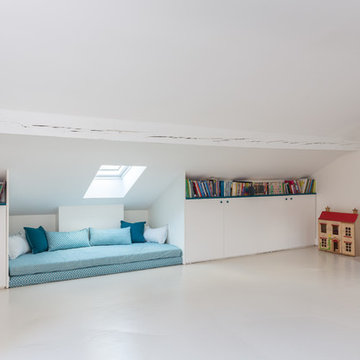
Une maison de ville comme on les aime : généreuse et conviviale. Elle étonne le visiteur par sa force de caractère, vite adoucie par quelques touches de pastel qui ponctuent l’espace. Le parquet a été entièrement restauré et certaines portions de type versaillais ont retrouvé leur éclat d’antan. Des rangements malins se logent ici et là tandis que le carrelage graphique des salles d’eau garantit un réveil revigorant.

This contemporary home features medium tone wood cabinets, marble countertops, white backsplash, stone slab backsplash, beige walls, and beautiful paintings which all create a stunning sophisticated look.
Project designed by Tribeca based interior designer Betty Wasserman. She designs luxury homes in New York City (Manhattan), The Hamptons (Southampton), and the entire tri-state area.
For more about Betty Wasserman, click here: https://www.bettywasserman.com/
To learn more about this project, click here: https://www.bettywasserman.com/spaces/macdougal-manor/
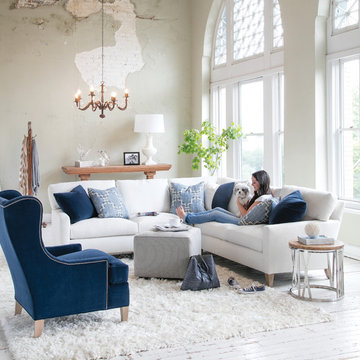
Pretty. Smart. The Huntington House 2100 MODERN sectional is shown here in a brilliant white performance linen from Crypton Home, making it not only gorgeous but also stain resistant and easy to clean. Also shown: 7445-50 wingback chair in a gorgeous navy velvet, also from Crypton Home.

Tom Crane Photography
Ispirazione per un soggiorno tradizionale di medie dimensioni e stile loft con stufa a legna, sala formale, pareti nere, parquet chiaro, cornice del camino in metallo, TV a parete e pavimento marrone
Ispirazione per un soggiorno tradizionale di medie dimensioni e stile loft con stufa a legna, sala formale, pareti nere, parquet chiaro, cornice del camino in metallo, TV a parete e pavimento marrone
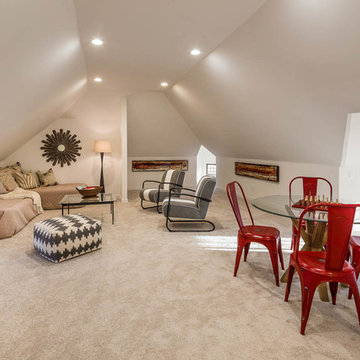
David Eichler
Idee per un soggiorno chic di medie dimensioni e stile loft con pareti beige, parquet chiaro, camino classico e cornice del camino in intonaco
Idee per un soggiorno chic di medie dimensioni e stile loft con pareti beige, parquet chiaro, camino classico e cornice del camino in intonaco
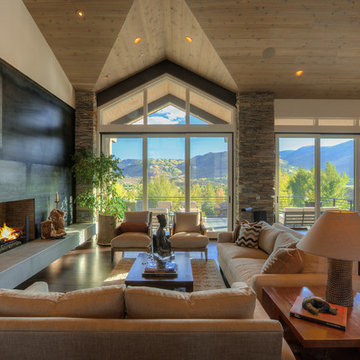
Foto di un soggiorno rustico di medie dimensioni e stile loft con pareti beige, parquet scuro, camino classico e cornice del camino in cemento
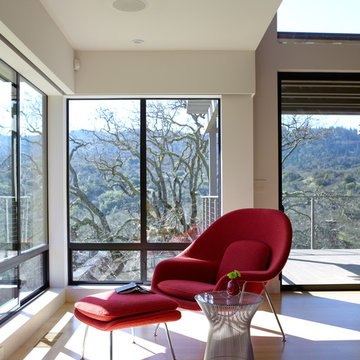
Eric Zepeda
Ispirazione per un soggiorno moderno di medie dimensioni e stile loft con pareti bianche, camino classico, cornice del camino in pietra, TV a parete e pavimento grigio
Ispirazione per un soggiorno moderno di medie dimensioni e stile loft con pareti bianche, camino classico, cornice del camino in pietra, TV a parete e pavimento grigio

Дизайн-проект реализован Бюро9: Комплектация и декорирование. Руководитель Архитектор-Дизайнер Екатерина Ялалтынова.
Idee per un soggiorno tradizionale di medie dimensioni e stile loft con libreria, pareti grigie, pavimento in legno massello medio, camino lineare Ribbon, cornice del camino in pietra, TV a parete, pavimento marrone, soffitto ribassato e pareti in mattoni
Idee per un soggiorno tradizionale di medie dimensioni e stile loft con libreria, pareti grigie, pavimento in legno massello medio, camino lineare Ribbon, cornice del camino in pietra, TV a parete, pavimento marrone, soffitto ribassato e pareti in mattoni
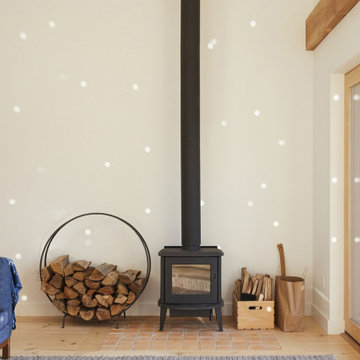
The entire house is heated and cooled via heat pumps. A wood stove in the living room provides additional heat for the coldest winter days and creates a cozy atmosphere
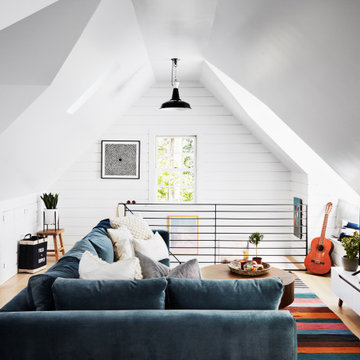
Immagine di un soggiorno country di medie dimensioni e stile loft con pareti bianche, pavimento in legno massello medio, TV autoportante e pavimento beige
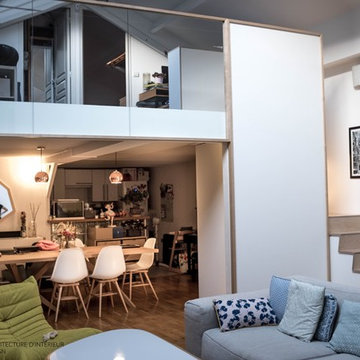
© Marine Valdelievre
Immagine di un soggiorno contemporaneo di medie dimensioni e stile loft con pareti bianche, parquet scuro, nessun camino e pavimento marrone
Immagine di un soggiorno contemporaneo di medie dimensioni e stile loft con pareti bianche, parquet scuro, nessun camino e pavimento marrone
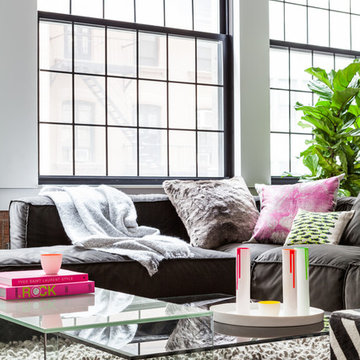
Open concept and modular furniture perfect for entertaining.
Photos by: Seth Caplan
Esempio di un soggiorno industriale di medie dimensioni e stile loft con pareti bianche, parquet scuro, camino bifacciale e pavimento marrone
Esempio di un soggiorno industriale di medie dimensioni e stile loft con pareti bianche, parquet scuro, camino bifacciale e pavimento marrone
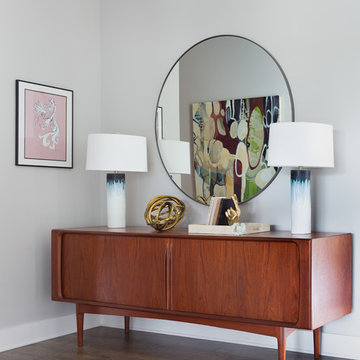
We infused jewel tones and fun art into this Austin home.
Project designed by Sara Barney’s Austin interior design studio BANDD DESIGN. They serve the entire Austin area and its surrounding towns, with an emphasis on Round Rock, Lake Travis, West Lake Hills, and Tarrytown.
For more about BANDD DESIGN, click here: https://bandddesign.com/
To learn more about this project, click here: https://bandddesign.com/austin-artistic-home/
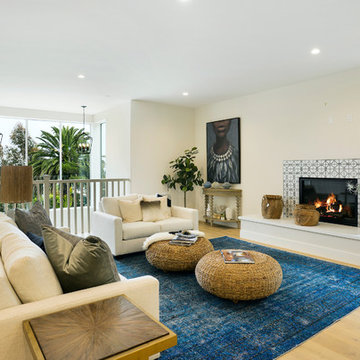
Ispirazione per un soggiorno stile marinaro di medie dimensioni e stile loft con pareti bianche, parquet chiaro, camino classico, cornice del camino piastrellata, nessuna TV e pavimento marrone
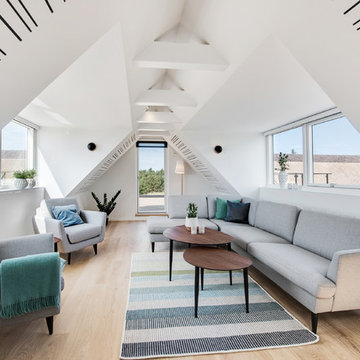
Foto di un soggiorno nordico di medie dimensioni e stile loft con pareti bianche, parquet chiaro, nessun camino e pavimento marrone
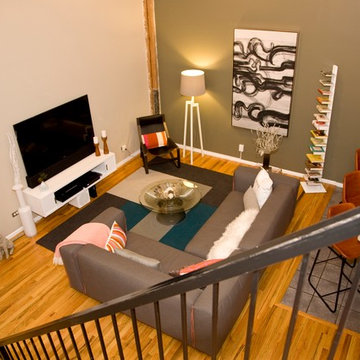
Lisa Wilson/Novello Images
View from the top of the iron staircase.
Esempio di un soggiorno moderno di medie dimensioni e stile loft con pareti multicolore, parquet chiaro, nessun camino e TV autoportante
Esempio di un soggiorno moderno di medie dimensioni e stile loft con pareti multicolore, parquet chiaro, nessun camino e TV autoportante
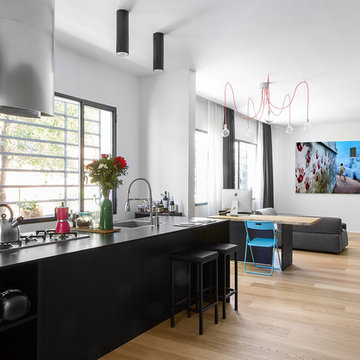
vista della zona giorno dall'ingresso con cucina ad isola
Foto di Simone Nocetti
Immagine di un soggiorno industriale di medie dimensioni e stile loft con pareti grigie, parquet chiaro e nessuna TV
Immagine di un soggiorno industriale di medie dimensioni e stile loft con pareti grigie, parquet chiaro e nessuna TV
Soggiorni di medie dimensioni e stile loft - Foto e idee per arredare
9
