Soggiorni di medie dimensioni e stile loft - Foto e idee per arredare
Filtra anche per:
Budget
Ordina per:Popolari oggi
121 - 140 di 11.536 foto
1 di 3
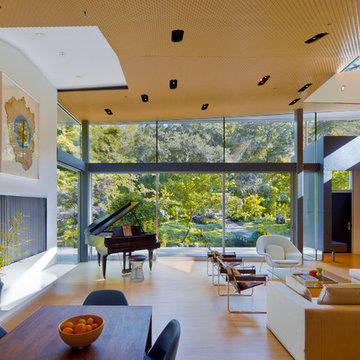
A view from the dining room showing stainless steel chainmail curtain over tv and fireplace slot.
Esempio di un soggiorno minimalista di medie dimensioni e stile loft con pareti bianche, parquet chiaro, camino classico, cornice del camino in intonaco e TV nascosta
Esempio di un soggiorno minimalista di medie dimensioni e stile loft con pareti bianche, parquet chiaro, camino classico, cornice del camino in intonaco e TV nascosta

Old World European, Country Cottage. Three separate cottages make up this secluded village over looking a private lake in an old German, English, and French stone villa style. Hand scraped arched trusses, wide width random walnut plank flooring, distressed dark stained raised panel cabinetry, and hand carved moldings make these traditional farmhouse cottage buildings look like they have been here for 100s of years. Newly built of old materials, and old traditional building methods, including arched planked doors, leathered stone counter tops, stone entry, wrought iron straps, and metal beam straps. The Lake House is the first, a Tudor style cottage with a slate roof, 2 bedrooms, view filled living room open to the dining area, all overlooking the lake. The Carriage Home fills in when the kids come home to visit, and holds the garage for the whole idyllic village. This cottage features 2 bedrooms with on suite baths, a large open kitchen, and an warm, comfortable and inviting great room. All overlooking the lake. The third structure is the Wheel House, running a real wonderful old water wheel, and features a private suite upstairs, and a work space downstairs. All homes are slightly different in materials and color, including a few with old terra cotta roofing. Project Location: Ojai, California. Project designed by Maraya Interior Design. From their beautiful resort town of Ojai, they serve clients in Montecito, Hope Ranch, Malibu and Calabasas, across the tri-county area of Santa Barbara, Ventura and Los Angeles, south to Hidden Hills.

photography by Seth Caplan, styling by Mariana Marcki
Idee per un soggiorno design di medie dimensioni e stile loft con pareti beige, pavimento in legno massello medio, nessun camino, TV a parete, pavimento marrone, travi a vista e pareti in mattoni
Idee per un soggiorno design di medie dimensioni e stile loft con pareti beige, pavimento in legno massello medio, nessun camino, TV a parete, pavimento marrone, travi a vista e pareti in mattoni

The main feature of this living room is light. The room looks light because of many glass surfaces. The wide doors and windows not only allow daylight to easily enter the room, but also make the room filled with fresh and clean air.
In the evenings, the owners can use additional sources of light such as lamps built in the ceiling or sconces. The upholstered furniture, ceiling and walls are decorated in white.This feature makes the living room look lighter.
If you find the interior design of your living room dull and ordinary, tackle this problem right now with the best NYC interior designers and change the look of your home for the better!
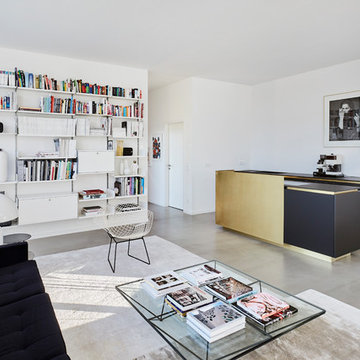
feuss fotografie annika Feuss
Foto di un soggiorno design di medie dimensioni e stile loft con sala formale, pareti bianche, pavimento in cemento, nessun camino e pavimento grigio
Foto di un soggiorno design di medie dimensioni e stile loft con sala formale, pareti bianche, pavimento in cemento, nessun camino e pavimento grigio

The Carpenter Oak Show Barn in Kingskerswell, this eco house is packed full of the latest technology, with impressive results: the SunGift Solar panels made a profit last year of £409.25, even after running the house and the car!
Photo Credits Colin Pool and Steve Taylor
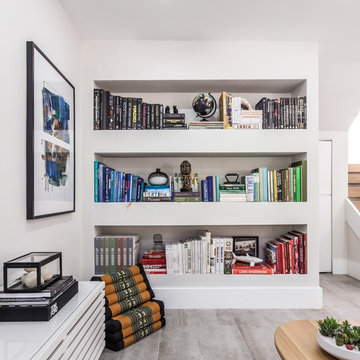
Foto di un soggiorno design di medie dimensioni e stile loft con libreria, pareti grigie, pavimento in gres porcellanato e pavimento grigio

The custom cabinetry is complete with a mini refrigerator and ice maker hidden beneath the TV, which allows for the perfect bar set up. This is ideal for entertaining family and friends without having to go downstairs to the kitchen. Convenience and usability are additional key elements when designing a space to suit one's needs.
Photo: Zeke Ruelas
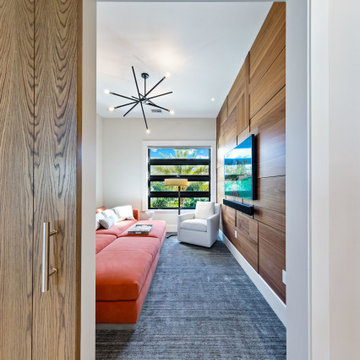
Esempio di un soggiorno design di medie dimensioni e stile loft con pareti bianche, moquette, TV a parete e pavimento blu
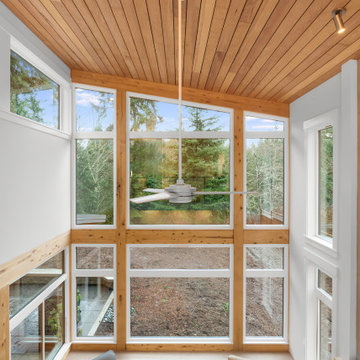
Architect: Grouparchitect. Photographer credit: © 2021 AMF Photography
Idee per un soggiorno minimal di medie dimensioni e stile loft con pareti bianche, pavimento in legno massello medio, camino classico, cornice del camino piastrellata, pavimento grigio e soffitto a volta
Idee per un soggiorno minimal di medie dimensioni e stile loft con pareti bianche, pavimento in legno massello medio, camino classico, cornice del camino piastrellata, pavimento grigio e soffitto a volta

Ispirazione per un soggiorno moderno di medie dimensioni e stile loft con pareti beige, parquet chiaro, TV a parete, pavimento beige e pareti in legno

Larissa Sanabria
San Jose, CA 95120
Foto di un soggiorno moderno di medie dimensioni e stile loft con libreria, pareti marroni, pavimento in marmo, nessun camino, TV a parete, pavimento beige, soffitto a volta e carta da parati
Foto di un soggiorno moderno di medie dimensioni e stile loft con libreria, pareti marroni, pavimento in marmo, nessun camino, TV a parete, pavimento beige, soffitto a volta e carta da parati
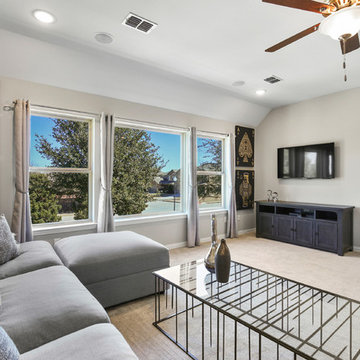
Idee per un soggiorno classico di medie dimensioni e stile loft con sala giochi, pareti beige, moquette, TV a parete e pavimento beige
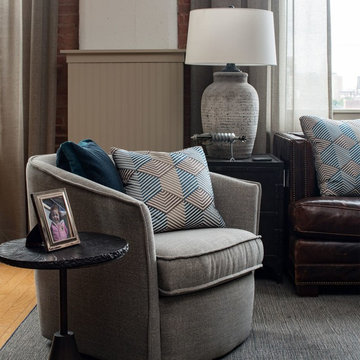
Jon Friedrich
Esempio di un soggiorno minimal di medie dimensioni e stile loft con pareti grigie, parquet chiaro, nessun camino e pavimento giallo
Esempio di un soggiorno minimal di medie dimensioni e stile loft con pareti grigie, parquet chiaro, nessun camino e pavimento giallo

foto di Anna Positano
Foto di un soggiorno moderno di medie dimensioni e stile loft con pareti bianche, parquet chiaro, camino ad angolo, cornice del camino in intonaco, pavimento grigio e TV autoportante
Foto di un soggiorno moderno di medie dimensioni e stile loft con pareti bianche, parquet chiaro, camino ad angolo, cornice del camino in intonaco, pavimento grigio e TV autoportante
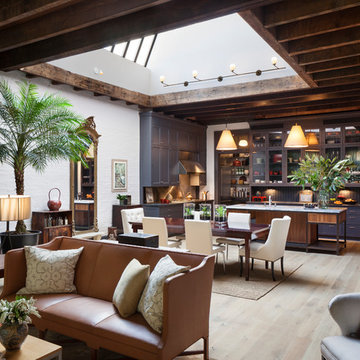
Francis Dzikowski
Esempio di un soggiorno tradizionale stile loft e di medie dimensioni con pareti grigie, parquet chiaro, sala formale e pavimento beige
Esempio di un soggiorno tradizionale stile loft e di medie dimensioni con pareti grigie, parquet chiaro, sala formale e pavimento beige
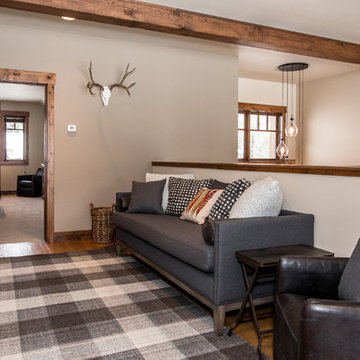
Esempio di un soggiorno stile americano di medie dimensioni e stile loft con pareti beige, pavimento in legno massello medio, TV a parete e pavimento marrone
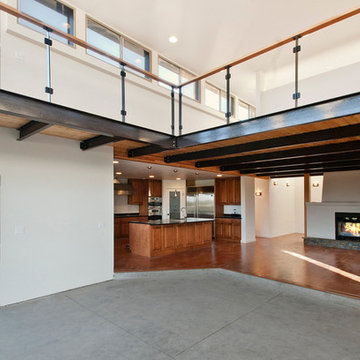
The Salish residence is a contemporary northwest home situated on a site that offers lake, mountain, territorial and golf course views from every room in the home. It uses a complex blend of glass, steel, wood and stone melded together to create a home that is experienced. The great room offers 360 degree views through the clearstory windows and large window wall facing the lake.
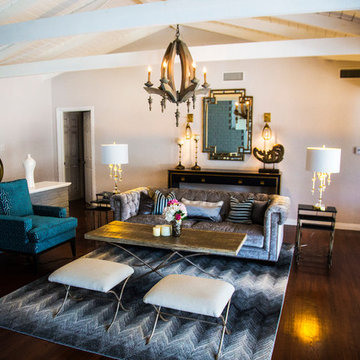
Immagine di un soggiorno classico di medie dimensioni e stile loft con sala formale, pareti bianche, parquet scuro e pavimento marrone
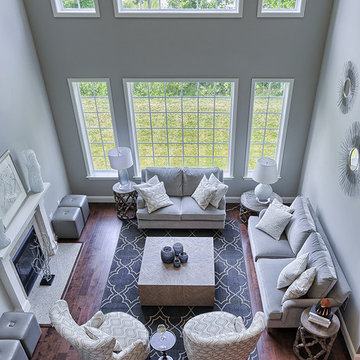
Neutral living room remodel with lots of grey and light! Wood and metal accessories and wood floor shine in this layout.
Idee per un soggiorno minimalista stile loft e di medie dimensioni con camino classico, sala formale, pareti grigie, parquet scuro, cornice del camino in pietra e nessuna TV
Idee per un soggiorno minimalista stile loft e di medie dimensioni con camino classico, sala formale, pareti grigie, parquet scuro, cornice del camino in pietra e nessuna TV
Soggiorni di medie dimensioni e stile loft - Foto e idee per arredare
7