Soggiorni di medie dimensioni e stile loft - Foto e idee per arredare
Filtra anche per:
Budget
Ordina per:Popolari oggi
141 - 160 di 11.536 foto
1 di 3
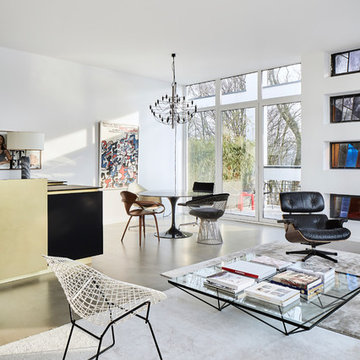
feuss fotografie annika Feuss
Foto di un soggiorno minimal di medie dimensioni e stile loft con sala formale, pareti bianche, pavimento in cemento, nessun camino, nessuna TV e pavimento grigio
Foto di un soggiorno minimal di medie dimensioni e stile loft con sala formale, pareti bianche, pavimento in cemento, nessun camino, nessuna TV e pavimento grigio
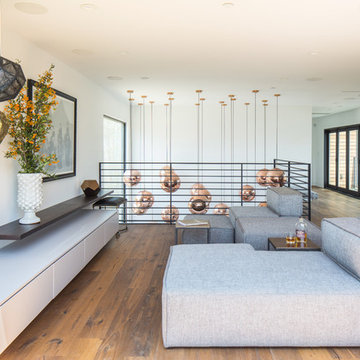
Immagine di un soggiorno design di medie dimensioni e stile loft con sala formale, pareti bianche, parquet scuro, nessun camino, nessuna TV e pavimento marrone
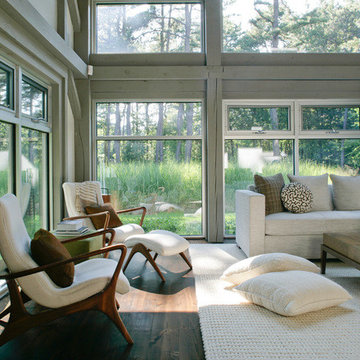
Inspiration for a contemporary styled farmhouse in The Hamptons featuring a neutral color palette patio, rectangular swimming pool, library, living room, dark hardwood floors, artwork, and ornaments that all entwine beautifully in this elegant home.
Project designed by Tribeca based interior designer Betty Wasserman. She designs luxury homes in New York City (Manhattan), The Hamptons (Southampton), and the entire tri-state area.
For more about Betty Wasserman, click here: https://www.bettywasserman.com/
To learn more about this project, click here: https://www.bettywasserman.com/spaces/modern-farmhouse/
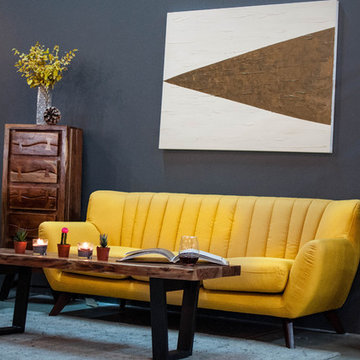
Immagine di un soggiorno moderno di medie dimensioni e stile loft con pareti beige, pavimento in cemento, nessun camino, cornice del camino in metallo e pavimento grigio
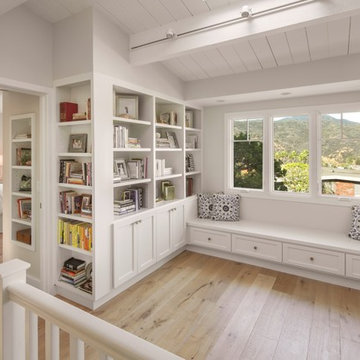
Tamara Leigh Photography
Esempio di un soggiorno classico di medie dimensioni e stile loft con libreria, parquet chiaro e nessuna TV
Esempio di un soggiorno classico di medie dimensioni e stile loft con libreria, parquet chiaro e nessuna TV
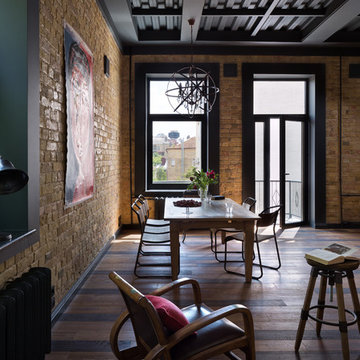
Андрей Авдеенко
Foto di un soggiorno industriale di medie dimensioni e stile loft con libreria, pavimento in legno massello medio e TV a parete
Foto di un soggiorno industriale di medie dimensioni e stile loft con libreria, pavimento in legno massello medio e TV a parete
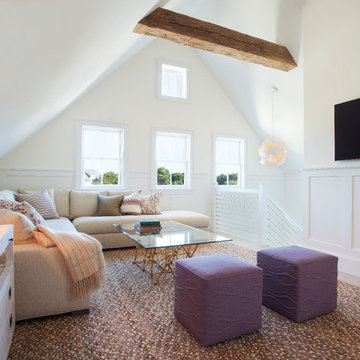
Esempio di un soggiorno minimal di medie dimensioni e stile loft con sala formale, pareti bianche, parquet chiaro, camino classico, cornice del camino in legno e TV a parete
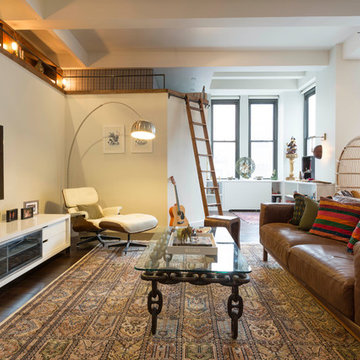
Idee per un soggiorno contemporaneo di medie dimensioni e stile loft con TV a parete e parquet scuro
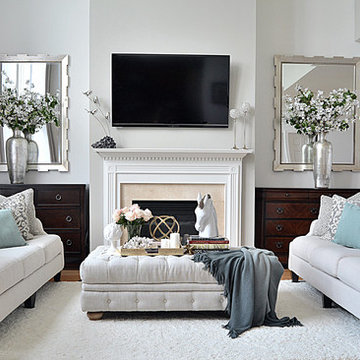
Foto di un soggiorno tradizionale di medie dimensioni e stile loft con sala formale, pareti grigie, pavimento in legno massello medio, camino classico, cornice del camino in pietra e TV a parete
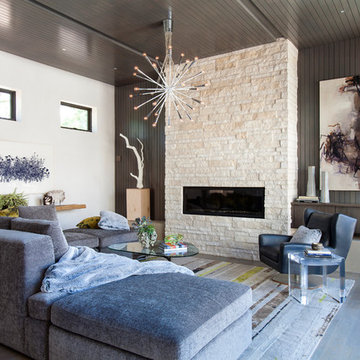
Foto di un soggiorno moderno di medie dimensioni e stile loft con camino lineare Ribbon, cornice del camino in pietra, sala formale, pareti grigie, nessuna TV, pavimento grigio e pavimento in legno massello medio
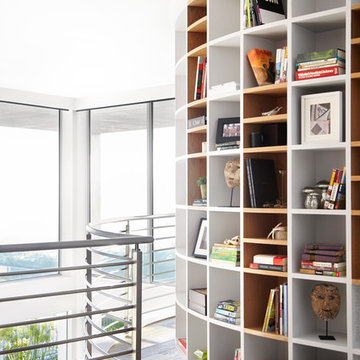
david stay
Immagine di un soggiorno contemporaneo di medie dimensioni e stile loft con pareti bianche, pavimento in legno massello medio, libreria, nessun camino, nessuna TV e pavimento beige
Immagine di un soggiorno contemporaneo di medie dimensioni e stile loft con pareti bianche, pavimento in legno massello medio, libreria, nessun camino, nessuna TV e pavimento beige
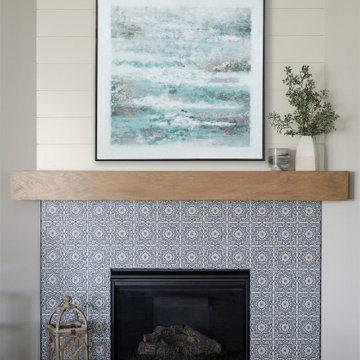
Our design studio worked magic on this dated '90s home, turning it into a stylish haven for our delighted clients. Through meticulous design and planning, we executed a refreshing modern transformation, breathing new life into the space.
The fireplace got a stylish update with beautiful blue tilework that gracefully frames this cozy, inviting unit.
---
Project completed by Wendy Langston's Everything Home interior design firm, which serves Carmel, Zionsville, Fishers, Westfield, Noblesville, and Indianapolis.
For more about Everything Home, see here: https://everythinghomedesigns.com/
To learn more about this project, see here:
https://everythinghomedesigns.com/portfolio/shades-of-blue/

Living room entertainment cabinet bookshelf.
Foto di un soggiorno design di medie dimensioni e stile loft con pareti bianche, pavimento in legno massello medio, camino lineare Ribbon, parete attrezzata, pavimento beige e cornice del camino in pietra
Foto di un soggiorno design di medie dimensioni e stile loft con pareti bianche, pavimento in legno massello medio, camino lineare Ribbon, parete attrezzata, pavimento beige e cornice del camino in pietra
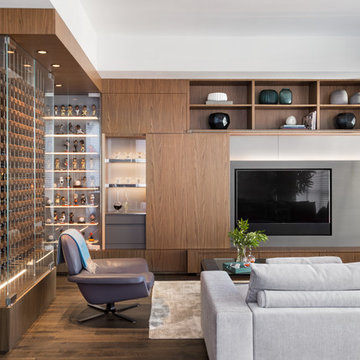
Designed TV unit, bar with sliding door, glass lit shelves for bobblehead, and custom wine cellar.
David Livingston
Idee per un soggiorno contemporaneo di medie dimensioni e stile loft con pareti grigie, parquet scuro e TV nascosta
Idee per un soggiorno contemporaneo di medie dimensioni e stile loft con pareti grigie, parquet scuro e TV nascosta
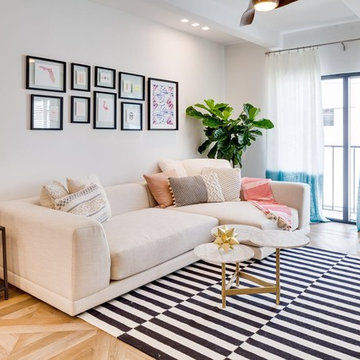
Foto di un soggiorno scandinavo di medie dimensioni e stile loft con pareti bianche, pavimento con piastrelle in ceramica e TV a parete
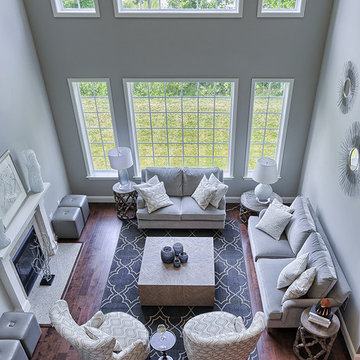
Neutral living room remodel with lots of grey and light! Wood and metal accessories and wood floor shine in this layout.
Idee per un soggiorno minimalista stile loft e di medie dimensioni con camino classico, sala formale, pareti grigie, parquet scuro, cornice del camino in pietra e nessuna TV
Idee per un soggiorno minimalista stile loft e di medie dimensioni con camino classico, sala formale, pareti grigie, parquet scuro, cornice del camino in pietra e nessuna TV
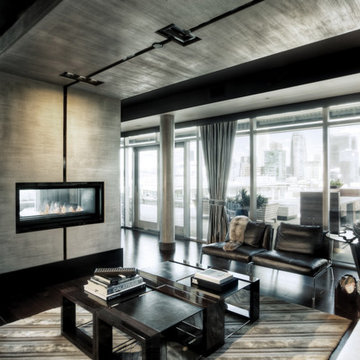
Polished interior contrasts the raw downtown skyline
Book matched onyx floors
Solid parson's style stone vanity
Herringbone stitched leather tunnel
Bronze glass dividers reflect the downtown skyline throughout the unit
Custom modernist style light fixtures
Hand waxed and polished artisan plaster
Double sided central fireplace
State of the art custom kitchen with leather finished waterfall countertops
Raw concrete columns
Polished black nickel tv wall panels capture the recessed TV
Custom silk area rugs throughout
eclectic mix of antique and custom furniture
succulent-scattered wrap-around terrace with dj set-up, outdoor tv viewing area and bar
photo credit: Evan Duning
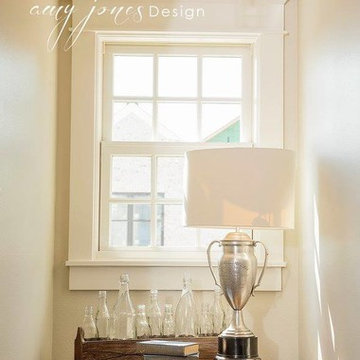
Amy R. Jones Photography
Immagine di un soggiorno country di medie dimensioni e stile loft con pareti bianche, pavimento in legno massello medio e nessun camino
Immagine di un soggiorno country di medie dimensioni e stile loft con pareti bianche, pavimento in legno massello medio e nessun camino

This loft space was transformed into a cozy media room, as an additional living / family space for entertaining. We did a textural lime wash paint finish in a light gray color to the walls and ceiling for added warmth and interest. The dark and moody furnishings were complimented by a dark green velvet accent chair and colorful vintage Turkish rug.

Old World European, Country Cottage. Three separate cottages make up this secluded village over looking a private lake in an old German, English, and French stone villa style. Hand scraped arched trusses, wide width random walnut plank flooring, distressed dark stained raised panel cabinetry, and hand carved moldings make these traditional farmhouse cottage buildings look like they have been here for 100s of years. Newly built of old materials, and old traditional building methods, including arched planked doors, leathered stone counter tops, stone entry, wrought iron straps, and metal beam straps. The Lake House is the first, a Tudor style cottage with a slate roof, 2 bedrooms, view filled living room open to the dining area, all overlooking the lake. The Carriage Home fills in when the kids come home to visit, and holds the garage for the whole idyllic village. This cottage features 2 bedrooms with on suite baths, a large open kitchen, and an warm, comfortable and inviting great room. All overlooking the lake. The third structure is the Wheel House, running a real wonderful old water wheel, and features a private suite upstairs, and a work space downstairs. All homes are slightly different in materials and color, including a few with old terra cotta roofing. Project Location: Ojai, California. Project designed by Maraya Interior Design. From their beautiful resort town of Ojai, they serve clients in Montecito, Hope Ranch, Malibu and Calabasas, across the tri-county area of Santa Barbara, Ventura and Los Angeles, south to Hidden Hills. Patrick Price Photo
Soggiorni di medie dimensioni e stile loft - Foto e idee per arredare
8