Soggiorni di medie dimensioni e stile loft - Foto e idee per arredare
Filtra anche per:
Budget
Ordina per:Popolari oggi
101 - 120 di 11.536 foto
1 di 3
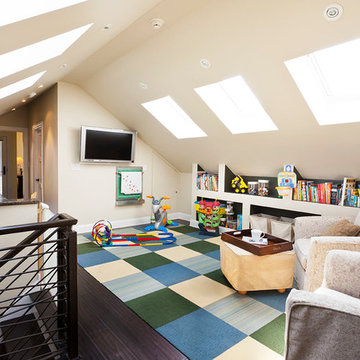
Esempio di un soggiorno tradizionale di medie dimensioni e stile loft con pareti bianche, parquet scuro, TV a parete e pavimento marrone
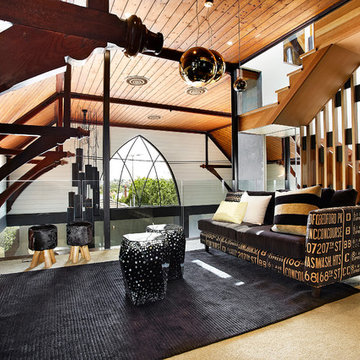
New mezzanine level of converted timber church for kids play area
AXIOM PHOTOGRAPHY
Ispirazione per un soggiorno design stile loft e di medie dimensioni con moquette, TV autoportante, pareti bianche e tappeto
Ispirazione per un soggiorno design stile loft e di medie dimensioni con moquette, TV autoportante, pareti bianche e tappeto

Old World European, Country Cottage. Three separate cottages make up this secluded village over looking a private lake in an old German, English, and French stone villa style. Hand scraped arched trusses, wide width random walnut plank flooring, distressed dark stained raised panel cabinetry, and hand carved moldings make these traditional farmhouse cottage buildings look like they have been here for 100s of years. Newly built of old materials, and old traditional building methods, including arched planked doors, leathered stone counter tops, stone entry, wrought iron straps, and metal beam straps. The Lake House is the first, a Tudor style cottage with a slate roof, 2 bedrooms, view filled living room open to the dining area, all overlooking the lake. The Carriage Home fills in when the kids come home to visit, and holds the garage for the whole idyllic village. This cottage features 2 bedrooms with on suite baths, a large open kitchen, and an warm, comfortable and inviting great room. All overlooking the lake. The third structure is the Wheel House, running a real wonderful old water wheel, and features a private suite upstairs, and a work space downstairs. All homes are slightly different in materials and color, including a few with old terra cotta roofing. Project Location: Ojai, California. Project designed by Maraya Interior Design. From their beautiful resort town of Ojai, they serve clients in Montecito, Hope Ranch, Malibu and Calabasas, across the tri-county area of Santa Barbara, Ventura and Los Angeles, south to Hidden Hills.
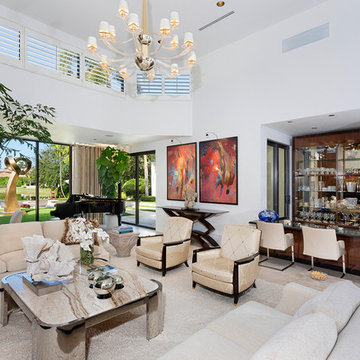
Architectural photography by ibi designs
Ispirazione per un soggiorno design di medie dimensioni e stile loft con sala formale, pareti bianche, pavimento in gres porcellanato, nessuna TV, pavimento beige, camino classico e cornice del camino in legno
Ispirazione per un soggiorno design di medie dimensioni e stile loft con sala formale, pareti bianche, pavimento in gres porcellanato, nessuna TV, pavimento beige, camino classico e cornice del camino in legno
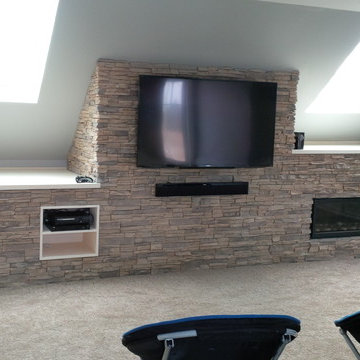
Lacquer painted built-in with walnut stained mantel top
Ispirazione per un soggiorno minimalista di medie dimensioni e stile loft con pareti grigie, moquette, camino lineare Ribbon, cornice del camino in pietra, TV a parete e pavimento beige
Ispirazione per un soggiorno minimalista di medie dimensioni e stile loft con pareti grigie, moquette, camino lineare Ribbon, cornice del camino in pietra, TV a parete e pavimento beige
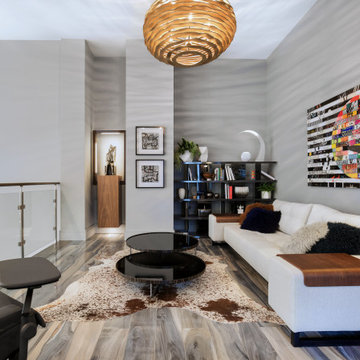
Geri Cruickshank Eaker
Immagine di un soggiorno minimalista di medie dimensioni e stile loft con sala formale, pareti grigie, parquet chiaro, camino classico, cornice del camino piastrellata, TV a parete e pavimento grigio
Immagine di un soggiorno minimalista di medie dimensioni e stile loft con sala formale, pareti grigie, parquet chiaro, camino classico, cornice del camino piastrellata, TV a parete e pavimento grigio
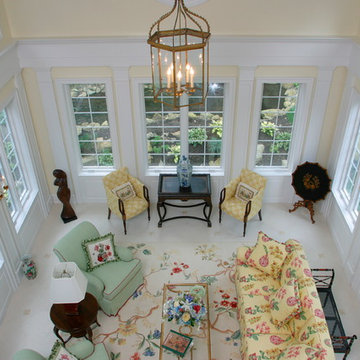
Photo Courtesy of Eastman
Overhead view of two story formal living room
that can benefit from fade protection that
window film can provide
Idee per un soggiorno classico di medie dimensioni e stile loft con sala formale, pareti gialle, pavimento con piastrelle in ceramica, nessun camino e nessuna TV
Idee per un soggiorno classico di medie dimensioni e stile loft con sala formale, pareti gialle, pavimento con piastrelle in ceramica, nessun camino e nessuna TV
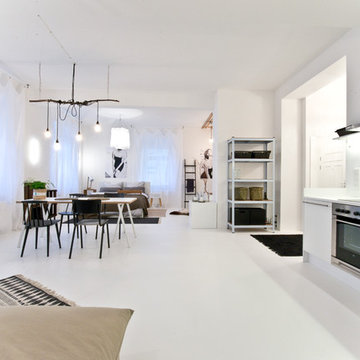
Interior Design: freudenspiel by Elisabeth Zola
Fotos: Zolaproduction
Esempio di un soggiorno scandinavo di medie dimensioni e stile loft con sala formale, pareti bianche, pavimento in cemento e TV a parete
Esempio di un soggiorno scandinavo di medie dimensioni e stile loft con sala formale, pareti bianche, pavimento in cemento e TV a parete
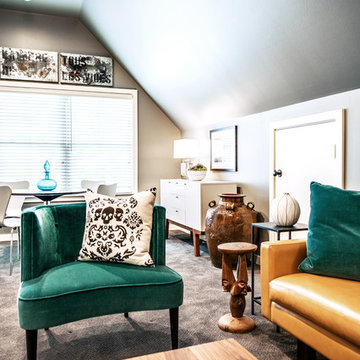
design by Pulp Design Studios | http://pulpdesignstudios.com/
Pulp Design Studios selected all finishes and furnishings in this attic retreat renovation. Working in a clean, yet collected style, Pulp created a unique space for this client to explore their love of music.
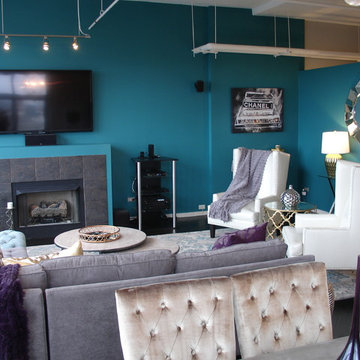
Kate Marengo
Idee per un soggiorno moderno di medie dimensioni e stile loft con sala formale, pareti blu, parquet scuro, camino classico, cornice del camino piastrellata e TV a parete
Idee per un soggiorno moderno di medie dimensioni e stile loft con sala formale, pareti blu, parquet scuro, camino classico, cornice del camino piastrellata e TV a parete
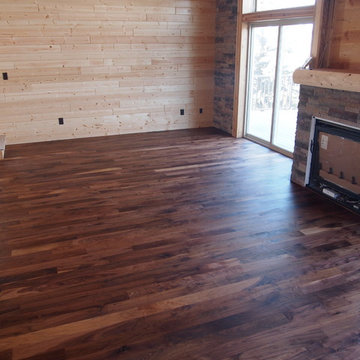
Ispirazione per un soggiorno tradizionale di medie dimensioni e stile loft con parquet scuro
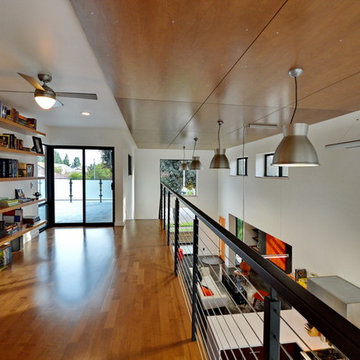
Jeff Jeannette / Jeannette Architects
Idee per un soggiorno minimalista di medie dimensioni e stile loft con sala formale, pareti bianche, pavimento in cemento, camino lineare Ribbon, cornice del camino in intonaco e nessuna TV
Idee per un soggiorno minimalista di medie dimensioni e stile loft con sala formale, pareti bianche, pavimento in cemento, camino lineare Ribbon, cornice del camino in intonaco e nessuna TV
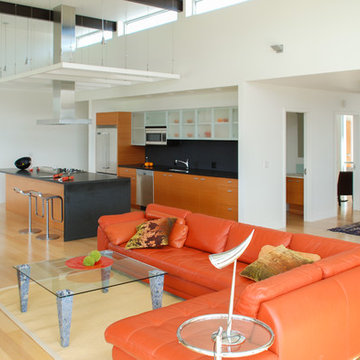
Photo by Designer Hunter K Margolf
Esempio di un soggiorno minimalista di medie dimensioni e stile loft con pareti grigie, pavimento in legno massello medio, camino classico, parete attrezzata e pavimento marrone
Esempio di un soggiorno minimalista di medie dimensioni e stile loft con pareti grigie, pavimento in legno massello medio, camino classico, parete attrezzata e pavimento marrone
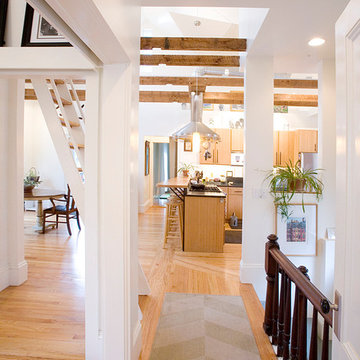
Immagine di un soggiorno country di medie dimensioni e stile loft con pareti bianche, pavimento in legno massello medio, nessun camino e nessuna TV
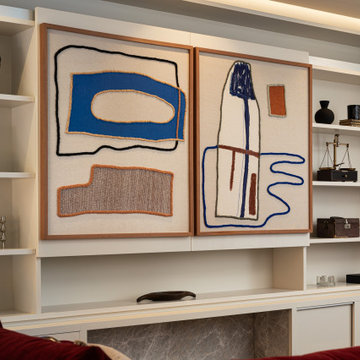
Joinery with concealed TV
Ispirazione per un soggiorno minimal di medie dimensioni e stile loft con sala giochi, pareti beige e TV nascosta
Ispirazione per un soggiorno minimal di medie dimensioni e stile loft con sala giochi, pareti beige e TV nascosta
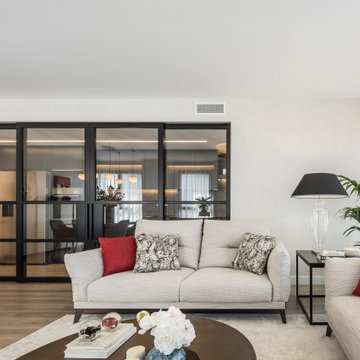
Salón con estilo contemporáneo en tonos beige con arreglos rojizos y azulados.
Foto di un soggiorno contemporaneo di medie dimensioni e stile loft con pareti grigie, pavimento in legno massello medio e TV a parete
Foto di un soggiorno contemporaneo di medie dimensioni e stile loft con pareti grigie, pavimento in legno massello medio e TV a parete
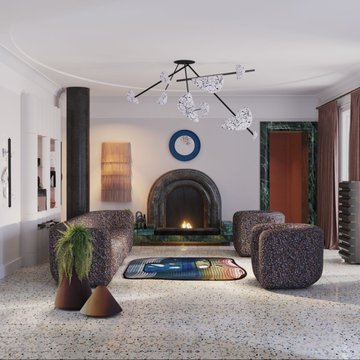
New Electric collection of Atelier Tapis Rouge is meant to become a breakthrough of contemporary interior design. Based on the philosophy of natural light spectrum it harmoniously combines smoothness of organic forms, scientific creation basis and unique technology of production. This winning combination guarantees harmonious coexistence of futuristic design and sustainable approach changing the perception of rug from an interior design piece into an art object.
Unique trinity between intelligent natural forms, advance technology and science of material production became solid basis for absolutely new period of Design in 80-90s, being brilliantly expressed by timeless artists as Zacha Khadid (in architecture) or for instance Ross Legrove in technologic and later in fashion design.
The attraction and subtle elegance of organic shapes has been continuously growing bringing to the world new solutions for fashion and interior design. Following this tendence, we have created a futuristic collection of rugs, philosophical basis of which is the theory of photon spectrum. In chase of inspiration, we addressed behavior characteristics of each of 4 light rays caused by photon speed and as a result of this thorough work our Electric collection “saw the light”.
Designed by Natalia Enze

Дизайн-проект реализован Бюро9: Комплектация и декорирование. Руководитель Архитектор-Дизайнер Екатерина Ялалтынова.
Foto di un soggiorno classico di medie dimensioni e stile loft con libreria, pareti grigie, pavimento in legno massello medio, camino lineare Ribbon, cornice del camino in pietra, TV a parete, pavimento marrone, soffitto ribassato e pareti in mattoni
Foto di un soggiorno classico di medie dimensioni e stile loft con libreria, pareti grigie, pavimento in legno massello medio, camino lineare Ribbon, cornice del camino in pietra, TV a parete, pavimento marrone, soffitto ribassato e pareti in mattoni
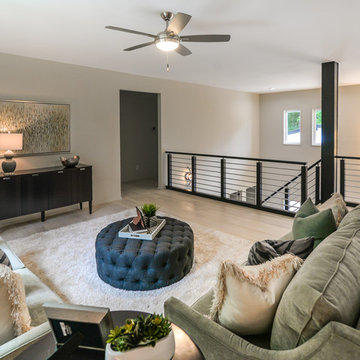
Idee per un soggiorno moderno di medie dimensioni e stile loft con pareti grigie, parquet scuro, nessun camino, nessuna TV, pavimento beige e tappeto
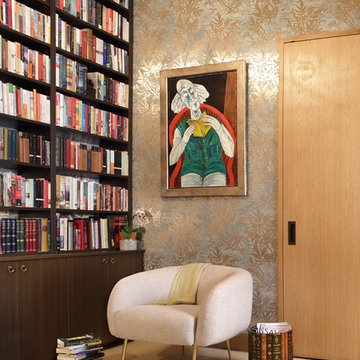
Immagine di un soggiorno classico di medie dimensioni e stile loft con libreria, pareti multicolore, parquet chiaro e pavimento marrone
Soggiorni di medie dimensioni e stile loft - Foto e idee per arredare
6