Soggiorni di medie dimensioni con pavimento in ardesia - Foto e idee per arredare
Filtra anche per:
Budget
Ordina per:Popolari oggi
101 - 120 di 803 foto
1 di 3
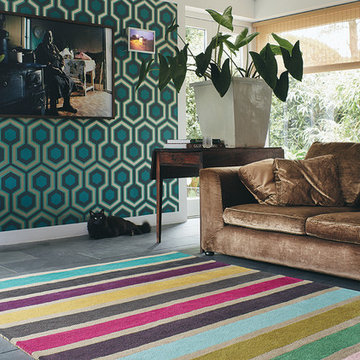
Ispirazione per un soggiorno eclettico di medie dimensioni e chiuso con pareti multicolore e pavimento in ardesia
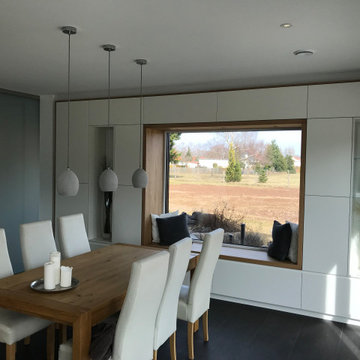
Foto di un soggiorno minimal di medie dimensioni e aperto con pareti bianche, pavimento in ardesia e pareti in legno
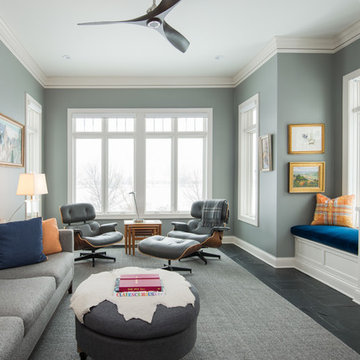
Esempio di un soggiorno chic di medie dimensioni con pavimento in ardesia, nessun camino, pavimento grigio, pareti verdi e TV a parete
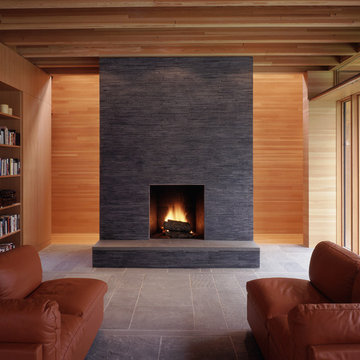
Type-Variant is an award winning home from multi-award winning Minneapolis architect Vincent James, built by Yerigan Construction around 1996. The popular assumption is that it is a shipping container home, but it is actually wood-framed, copper clad volumes, all varying in size, proportion, and natural light. This house includes interior and exterior stairs, ramps, and bridges for travel throughout.
Check out its book on Amazon: Type/Variant House: Vincent James
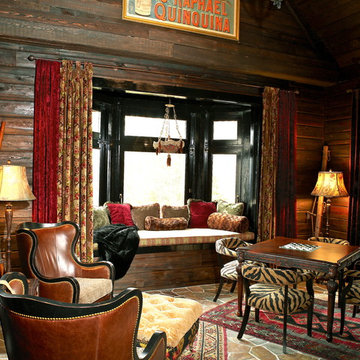
Warm and masculine man's bar and lounge.
Foto di un soggiorno bohémian di medie dimensioni e chiuso con pareti grigie, pavimento in ardesia e nessun camino
Foto di un soggiorno bohémian di medie dimensioni e chiuso con pareti grigie, pavimento in ardesia e nessun camino
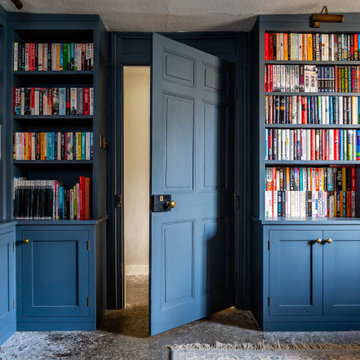
We were approached by the client to transform their snug room into a library. The brief was to create the feeling of a fitted library with plenty of open shelving but also storage cupboards to hide things away. The worry with bookcases on all walls its that the space can look and feel cluttered and dark.
We suggested using painted shelves with integrated cupboards on the lower levels as a way to bring a cohesive colour scheme and look to the room. Lower shelves are often under-utilised anyway so having cupboards instead gives flexible storage without spoiling the look of the library.
The bookcases are painted in Mylands Oratory with burnished brass knobs by Armac Martin. We included lighting and the cupboards also hide the power points and data cables to maintain the low-tech emphasis in the library. The finished space feels traditional, warm and perfectly suited to the traditional house.
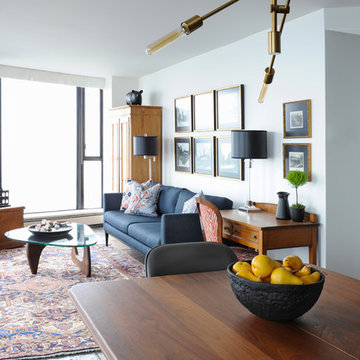
The homeowners of this condo sought our assistance when downsizing from a large family home on Howe Sound to a small urban condo in Lower Lonsdale, North Vancouver. They asked us to incorporate many of their precious antiques and art pieces into the new design. Our challenges here were twofold; first, how to deal with the unconventional curved floor plan with vast South facing windows that provide a 180 degree view of downtown Vancouver, and second, how to successfully merge an eclectic collection of antique pieces into a modern setting. We began by updating most of their artwork with new matting and framing. We created a gallery effect by grouping like artwork together and displaying larger pieces on the sections of wall between the windows, lighting them with black wall sconces for a graphic effect. We re-upholstered their antique seating with more contemporary fabrics choices - a gray flannel on their Victorian fainting couch and a fun orange chenille animal print on their Louis style chairs. We selected black as an accent colour for many of the accessories as well as the dining room wall to give the space a sophisticated modern edge. The new pieces that we added, including the sofa, coffee table and dining light fixture are mid century inspired, bridging the gap between old and new. White walls and understated wallpaper provide the perfect backdrop for the colourful mix of antique pieces. Interior Design by Lori Steeves, Simply Home Decorating. Photos by Tracey Ayton Photography
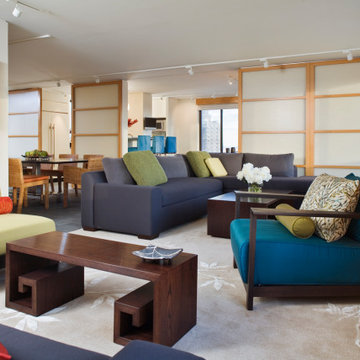
Many of the interior partitions were removed to create an expansive loft-like space. The openness would become the unifying element in the design and permit light to enter the space from the south and east. No longer defined by partitions, the kitchen, dining and living spaces enjoy a connectedness without sacrificing their individual spatial integrity. Separation and privacy between spaces is achieved through the use of sliding doors and screens. The inspiration was fueled by examples of Japanese architecture known as sukiya zukuri, where lower ceilings, simple wood paneling and shoji screens were commonly used. This image shows the sliding panels partly closed to conceal the sunroom.
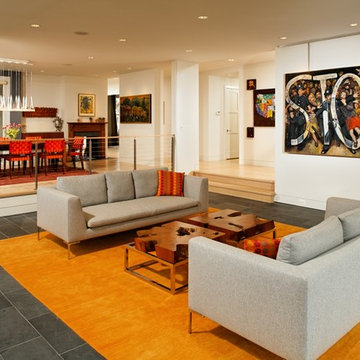
Gregg Hadley
Immagine di un soggiorno classico di medie dimensioni e chiuso con pareti bianche, pavimento in ardesia, camino classico, cornice del camino in pietra, nessuna TV e pavimento grigio
Immagine di un soggiorno classico di medie dimensioni e chiuso con pareti bianche, pavimento in ardesia, camino classico, cornice del camino in pietra, nessuna TV e pavimento grigio
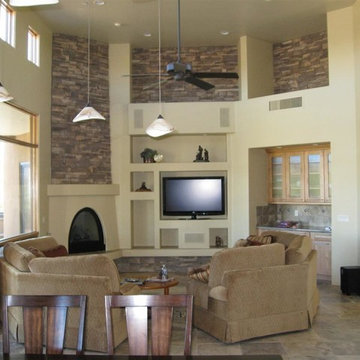
Ispirazione per un soggiorno classico di medie dimensioni e aperto con pareti beige, pavimento in ardesia, camino ad angolo, cornice del camino in intonaco, parete attrezzata e pavimento beige
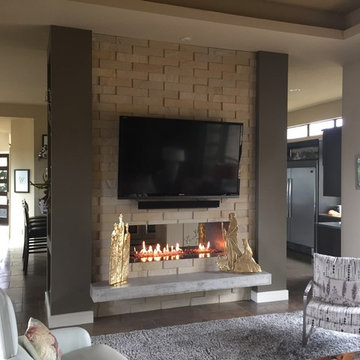
Idee per un soggiorno contemporaneo di medie dimensioni e aperto con pareti grigie, pavimento in ardesia, camino bifacciale, cornice del camino in pietra e TV a parete
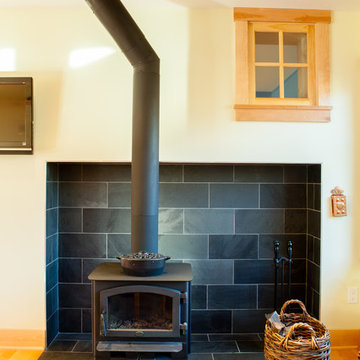
TLC Remodeling
Ispirazione per un soggiorno nordico di medie dimensioni con pareti beige, pavimento in ardesia, stufa a legna, cornice del camino in pietra e TV a parete
Ispirazione per un soggiorno nordico di medie dimensioni con pareti beige, pavimento in ardesia, stufa a legna, cornice del camino in pietra e TV a parete
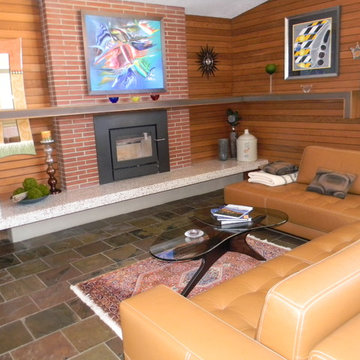
Esempio di un soggiorno moderno di medie dimensioni e aperto con pavimento in ardesia, stufa a legna e cornice del camino in mattoni
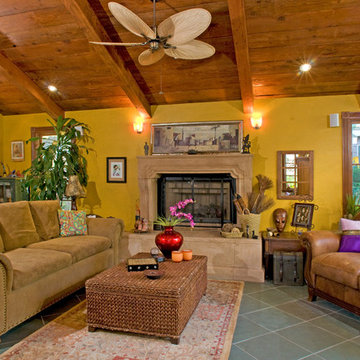
Immagine di un soggiorno rustico di medie dimensioni con pareti gialle, pavimento in ardesia, camino classico e cornice del camino in cemento
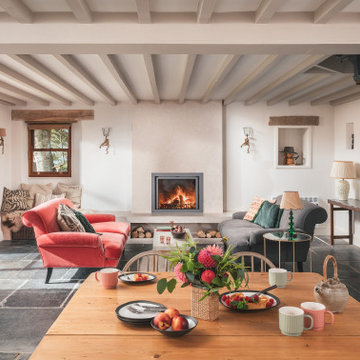
Foto di un soggiorno country di medie dimensioni e aperto con pareti bianche, pavimento in ardesia e camino classico
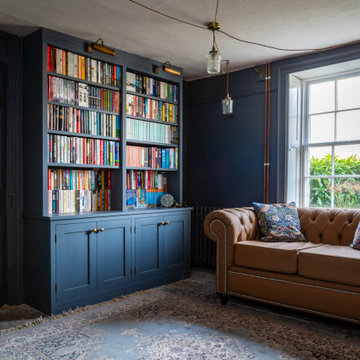
We were approached by the client to transform their snug room into a library. The brief was to create the feeling of a fitted library with plenty of open shelving but also storage cupboards to hide things away. The worry with bookcases on all walls its that the space can look and feel cluttered and dark.
We suggested using painted shelves with integrated cupboards on the lower levels as a way to bring a cohesive colour scheme and look to the room. Lower shelves are often under-utilised anyway so having cupboards instead gives flexible storage without spoiling the look of the library.
The bookcases are painted in Mylands Oratory with burnished brass knobs by Armac Martin. We included lighting and the cupboards also hide the power points and data cables to maintain the low-tech emphasis in the library. The finished space feels traditional, warm and perfectly suited to the traditional house.

p.gwiazda PHOTOGRAPHIE
Immagine di un soggiorno minimalista di medie dimensioni e aperto con pareti bianche, pavimento in ardesia, camino classico, cornice del camino in intonaco e pavimento grigio
Immagine di un soggiorno minimalista di medie dimensioni e aperto con pareti bianche, pavimento in ardesia, camino classico, cornice del camino in intonaco e pavimento grigio
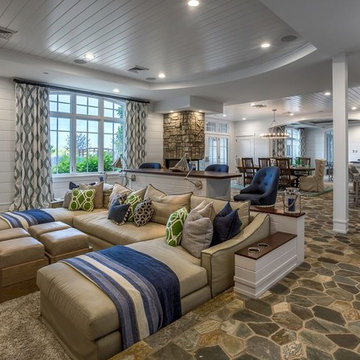
Esempio di un soggiorno tradizionale di medie dimensioni e aperto con sala formale, pareti beige, pavimento in ardesia, camino classico, cornice del camino in cemento e pavimento grigio
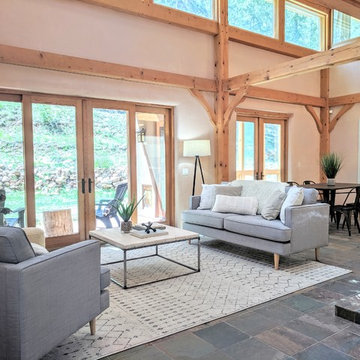
Esempio di un soggiorno american style di medie dimensioni e stile loft con pareti beige, pavimento in ardesia, stufa a legna, cornice del camino piastrellata, nessuna TV e pavimento grigio
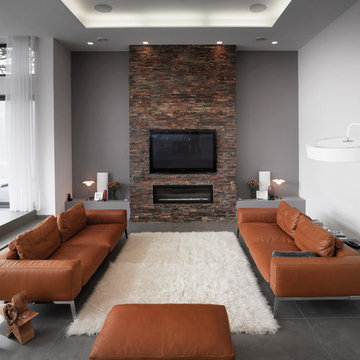
Brick Nepal
Find a Porcelanosa Showroom near you today: http://www.porcelanosa-usa.com/home/locations.aspx
Soggiorni di medie dimensioni con pavimento in ardesia - Foto e idee per arredare
6