Soggiorni di medie dimensioni con pavimento in ardesia - Foto e idee per arredare
Filtra anche per:
Budget
Ordina per:Popolari oggi
141 - 160 di 803 foto
1 di 3
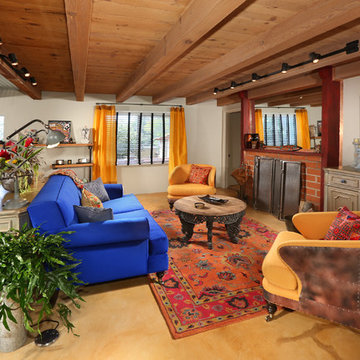
Unique living room area with stained glass panel, fireplace and seating area open to neighboring kitchen space.
Photo Credit: Tom Queally
Idee per un soggiorno american style di medie dimensioni e aperto con pareti bianche, pavimento in ardesia, camino classico, cornice del camino in mattoni e TV a parete
Idee per un soggiorno american style di medie dimensioni e aperto con pareti bianche, pavimento in ardesia, camino classico, cornice del camino in mattoni e TV a parete
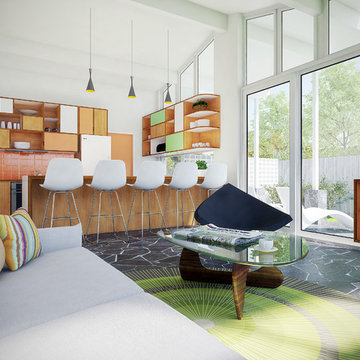
Djordje Krstanic
Foto di un soggiorno moderno di medie dimensioni e aperto con pareti bianche, pavimento in ardesia e TV a parete
Foto di un soggiorno moderno di medie dimensioni e aperto con pareti bianche, pavimento in ardesia e TV a parete
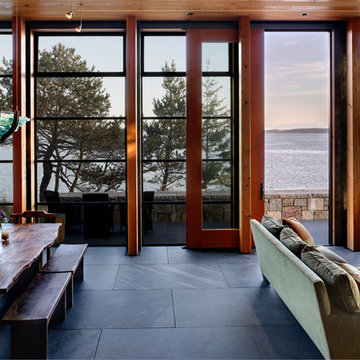
Photographer: Jay Goodrich
This 2800 sf single-family home was completed in 2009. The clients desired an intimate, yet dynamic family residence that reflected the beauty of the site and the lifestyle of the San Juan Islands. The house was built to be both a place to gather for large dinners with friends and family as well as a cozy home for the couple when they are there alone.
The project is located on a stunning, but cripplingly-restricted site overlooking Griffin Bay on San Juan Island. The most practical area to build was exactly where three beautiful old growth trees had already chosen to live. A prior architect, in a prior design, had proposed chopping them down and building right in the middle of the site. From our perspective, the trees were an important essence of the site and respectfully had to be preserved. As a result we squeezed the programmatic requirements, kept the clients on a square foot restriction and pressed tight against property setbacks.
The delineate concept is a stone wall that sweeps from the parking to the entry, through the house and out the other side, terminating in a hook that nestles the master shower. This is the symbolic and functional shield between the public road and the private living spaces of the home owners. All the primary living spaces and the master suite are on the water side, the remaining rooms are tucked into the hill on the road side of the wall.
Off-setting the solid massing of the stone walls is a pavilion which grabs the views and the light to the south, east and west. Built in a position to be hammered by the winter storms the pavilion, while light and airy in appearance and feeling, is constructed of glass, steel, stout wood timbers and doors with a stone roof and a slate floor. The glass pavilion is anchored by two concrete panel chimneys; the windows are steel framed and the exterior skin is of powder coated steel sheathing.
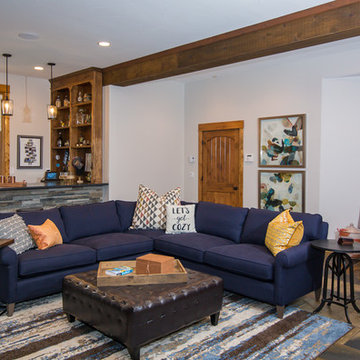
Living Room Accessories
Foto di un soggiorno classico di medie dimensioni e aperto con angolo bar, pareti bianche, pavimento in ardesia, nessun camino e pavimento multicolore
Foto di un soggiorno classico di medie dimensioni e aperto con angolo bar, pareti bianche, pavimento in ardesia, nessun camino e pavimento multicolore

The new family room was created by demolishing several small utility rooms and a small "maid's room" to open the kitchen up to the rear garden and pool area. The door to the new powder room is visible in the rear. The powder room features a small planter and "entry foyer" to obscure views of the more private areas from the family room and kitchen.
Design Team: Tracy Stone, Donatella Cusma', Sherry Cefali
Engineer: Dave Cefali
Photo: Lawrence Anderson

Les sol sont en ardoise naturelle.
La cheminée est au gaz de marque Bodard & Gonay.
Nous avons fourni le mobilier et la décoration par le biais de notre société "Décoration & Design".
Le canapé de marque JORI, dimensionné pour la pièce.
le tapis sur mesure en soie naturelle de chez DEDIMORA.
J'ai dessiné et fait réaliser la table de salon, pour que les dimensions correspondent bien à la pièce.
Le lustre I-RAIN OLED de chez BLACKBODY est également conçu sur mesure.
Les spot encastrés en verre et inox de marque LIMBURG.
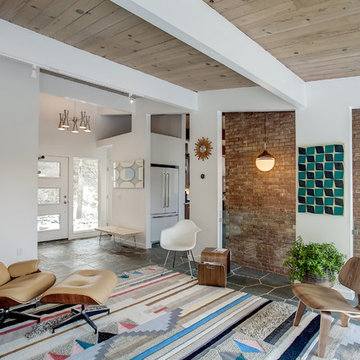
Foto di un soggiorno moderno di medie dimensioni e aperto con pareti bianche, pavimento in ardesia, nessun camino, TV a parete e pavimento grigio

Gary Hall
Idee per un soggiorno stile rurale di medie dimensioni e chiuso con angolo bar, pareti bianche, pavimento in ardesia, camino classico, cornice del camino in pietra, nessuna TV e pavimento grigio
Idee per un soggiorno stile rurale di medie dimensioni e chiuso con angolo bar, pareti bianche, pavimento in ardesia, camino classico, cornice del camino in pietra, nessuna TV e pavimento grigio
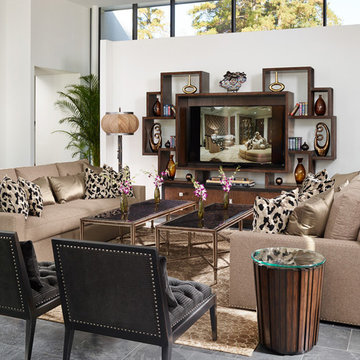
Esempio di un soggiorno chic di medie dimensioni e aperto con pareti bianche, pavimento in ardesia, nessun camino e parete attrezzata
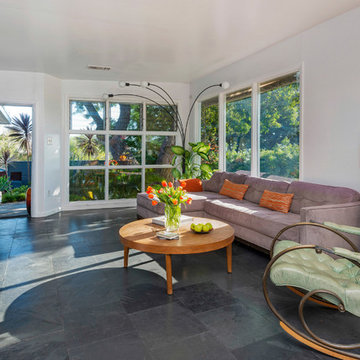
Photos by Michael McNamara, Shooting LA
Ispirazione per un soggiorno minimalista di medie dimensioni e aperto con pareti blu, pavimento in ardesia, nessun camino e TV a parete
Ispirazione per un soggiorno minimalista di medie dimensioni e aperto con pareti blu, pavimento in ardesia, nessun camino e TV a parete
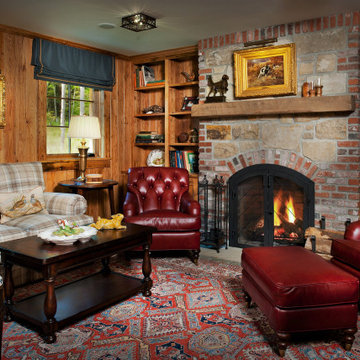
Wormy Chestnut paneled Den features Custom designed bookcase and gun cabinet flanking brick and stone wood burning fireplace. Comfortable red leather chairs as well as plaid loveseat sit on top of a Kazak rug.
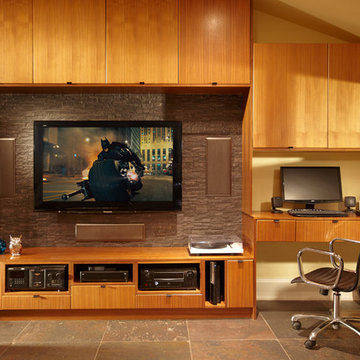
Spin Design Solutions
Immagine di un soggiorno moderno di medie dimensioni e chiuso con pareti beige, pavimento in ardesia, nessun camino, parete attrezzata e pavimento marrone
Immagine di un soggiorno moderno di medie dimensioni e chiuso con pareti beige, pavimento in ardesia, nessun camino, parete attrezzata e pavimento marrone
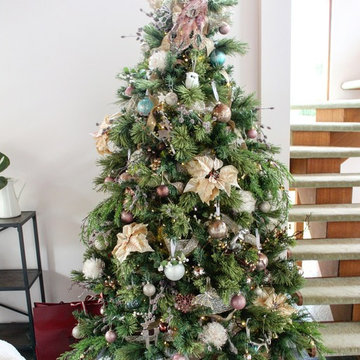
Foto di un soggiorno rustico di medie dimensioni con pareti rosa, pavimento in ardesia e pavimento verde
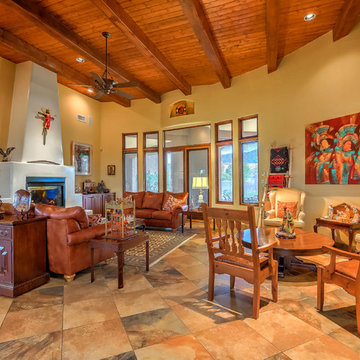
The fabulous Southwestern style fireplace, decor style and colors and arrangement of the seating areas lend an inviting warmth to the main living room of the house. This living area is perfectly designed for family conversations and celebrations and is great for entertaining as well. Photo by StyleTours ABQ.
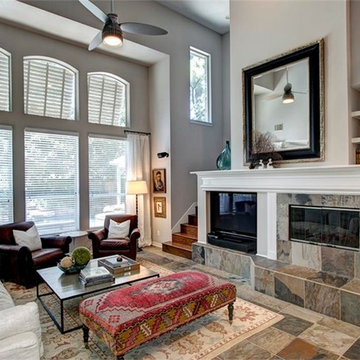
This modern rustic home is met by modern, comfortable and casual furniture. Mixing patterns and styles is the key to keeping your space unique.
Ispirazione per un soggiorno tradizionale di medie dimensioni e chiuso con sala formale, pareti grigie, pavimento in ardesia, camino classico, cornice del camino in pietra, parete attrezzata e pavimento multicolore
Ispirazione per un soggiorno tradizionale di medie dimensioni e chiuso con sala formale, pareti grigie, pavimento in ardesia, camino classico, cornice del camino in pietra, parete attrezzata e pavimento multicolore
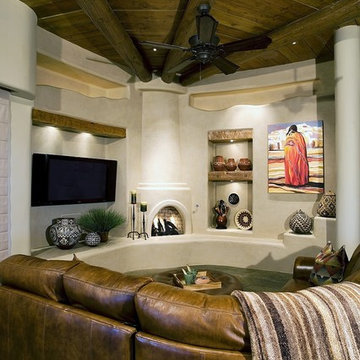
Ispirazione per un soggiorno stile americano di medie dimensioni e aperto con pareti beige, pavimento in ardesia, camino ad angolo, cornice del camino in intonaco, TV a parete e pavimento grigio
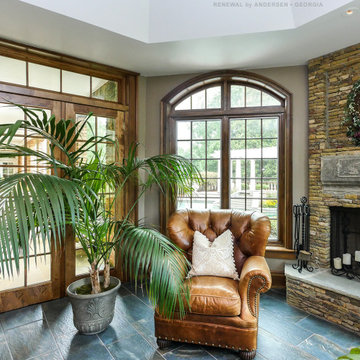
Sharp and stylish den with new wood interior windows and French doors we installed. This handsome space with leather furniture and stone fireplace looks wonderful with all new casement windows, picture windows and French style patio doors. Get started replacing your windows and doors with Renewal by Andersen of Georgia, serving the whole state including Atlanta and Savannah.
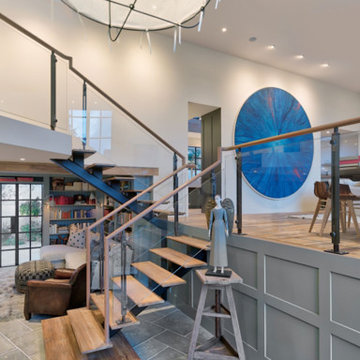
Ispirazione per un soggiorno design di medie dimensioni e aperto con pareti grigie, pavimento in ardesia, nessun camino, nessuna TV e pavimento grigio
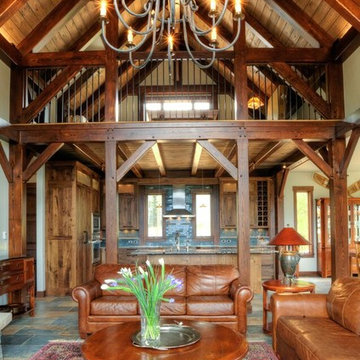
Woodhouse The Timber Frame Company custom Post & Bean Mortise and Tenon Home. 4 bedroom, 4.5 bath with covered decks, main floor master, lock-off caretaker unit over 2-car garage. Expansive views of Keystone Ski Area, Dillon Reservoir, and the Ten-Mile Range.
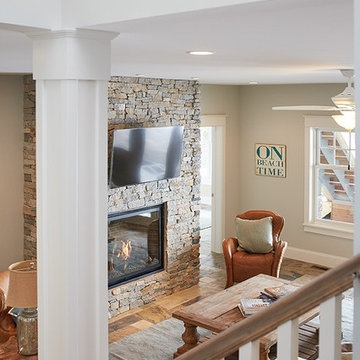
Ashley Avila
Ispirazione per un soggiorno stile marino di medie dimensioni e aperto con pareti grigie, pavimento in ardesia, camino classico, cornice del camino in pietra e TV a parete
Ispirazione per un soggiorno stile marino di medie dimensioni e aperto con pareti grigie, pavimento in ardesia, camino classico, cornice del camino in pietra e TV a parete
Soggiorni di medie dimensioni con pavimento in ardesia - Foto e idee per arredare
8