Soggiorni di medie dimensioni con pavimento in ardesia - Foto e idee per arredare
Filtra anche per:
Budget
Ordina per:Popolari oggi
21 - 40 di 803 foto
1 di 3

The living room pavilion is deliberately separated from the existing building by a central courtyard to create a private outdoor space that is accessed directly from the kitchen allowing solar access to the rear rooms of the original heritage-listed Victorian Regency residence.

Custom TV Installation and wall unit
Esempio di un soggiorno contemporaneo di medie dimensioni e aperto con pareti grigie, pavimento in ardesia, nessun camino, parete attrezzata e pavimento grigio
Esempio di un soggiorno contemporaneo di medie dimensioni e aperto con pareti grigie, pavimento in ardesia, nessun camino, parete attrezzata e pavimento grigio

Immagine di un soggiorno minimalista aperto e di medie dimensioni con sala formale, camino classico, cornice del camino in pietra, pareti bianche, pavimento in ardesia e nessuna TV
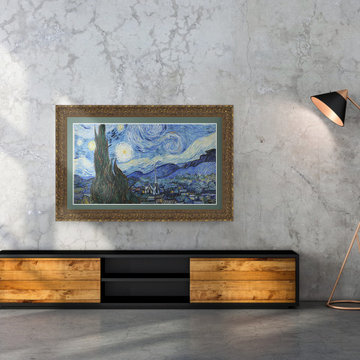
Shown here is our Tuscan Antique Gold style frame on a Samsung The Frame television. Affordably priced from $399 and specially made for Samsung The Frame Televisions.
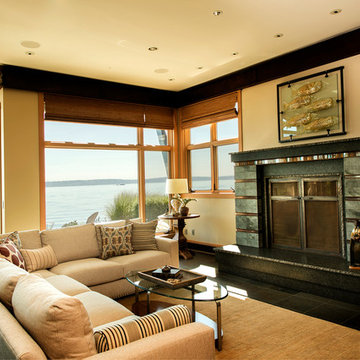
Material like grass shades at the window help to add texture and bring the natural elements in.
Esempio di un soggiorno stile marino di medie dimensioni e aperto con sala formale, pareti beige, pavimento in ardesia, camino classico, cornice del camino piastrellata, nessuna TV e pavimento grigio
Esempio di un soggiorno stile marino di medie dimensioni e aperto con sala formale, pareti beige, pavimento in ardesia, camino classico, cornice del camino piastrellata, nessuna TV e pavimento grigio
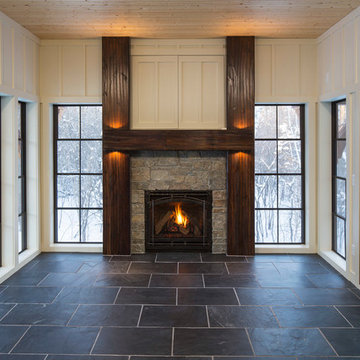
Hartman Homes Spring Parade 2013
Ispirazione per un soggiorno chic di medie dimensioni e chiuso con sala formale, pareti bianche, pavimento in ardesia, camino classico, cornice del camino in pietra e nessuna TV
Ispirazione per un soggiorno chic di medie dimensioni e chiuso con sala formale, pareti bianche, pavimento in ardesia, camino classico, cornice del camino in pietra e nessuna TV

View of the new family room and kitchen from the garden. A series of new sliding glass doors open the rooms up to the garden, and help to blur the boundaries between the two.
Design Team: Tracy Stone, Donatella Cusma', Sherry Cefali
Engineer: Dave Cefali
Photo: Lawrence Anderson
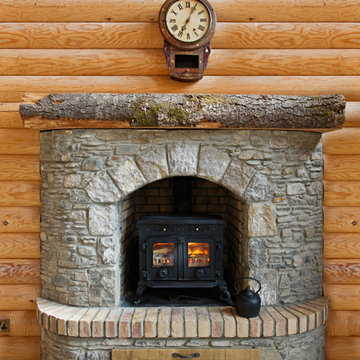
Gareth Byrne
Ispirazione per un soggiorno stile rurale di medie dimensioni e aperto con pavimento in ardesia, stufa a legna e cornice del camino in pietra
Ispirazione per un soggiorno stile rurale di medie dimensioni e aperto con pavimento in ardesia, stufa a legna e cornice del camino in pietra
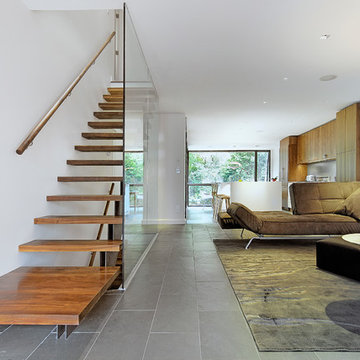
Architecture: Graham Smith
Construction: David Aaron Associates
Engineering: CUCCO engineering + design
Mechanical: Canadian HVAC Design
Immagine di un soggiorno design di medie dimensioni e aperto con sala formale, pareti bianche, pavimento in ardesia, nessun camino e nessuna TV
Immagine di un soggiorno design di medie dimensioni e aperto con sala formale, pareti bianche, pavimento in ardesia, nessun camino e nessuna TV
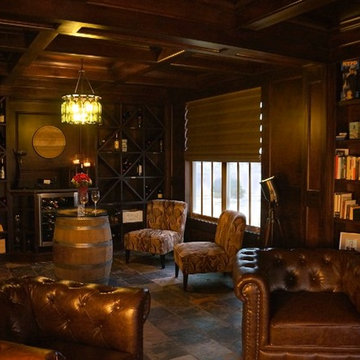
Ed Saloga
Immagine di un soggiorno tradizionale di medie dimensioni con libreria, pareti beige e pavimento in ardesia
Immagine di un soggiorno tradizionale di medie dimensioni con libreria, pareti beige e pavimento in ardesia
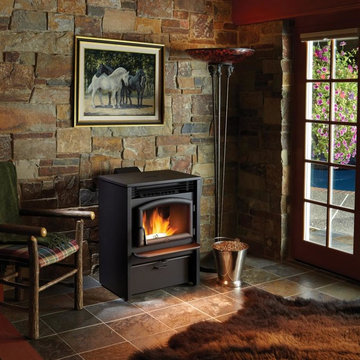
The Lopi AGP Pellet Stove offers all the benefits of wood heating plus fuel that is clean, compact and easy to use. The pellets are made from all-natural wood by-products that are safe for the environment and are a renewable resource. The AGP pellet stove features a unique HRD rotary disc feed system that is designed to efficiently burn ALL GRADES of wood pellets in order to produce a quick, convenient heat.
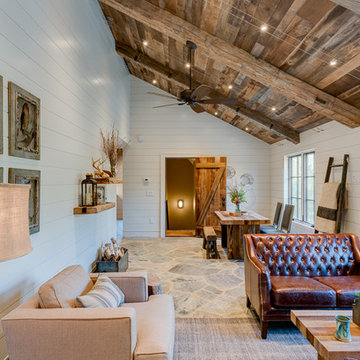
This contemporary barn is the perfect mix of clean lines and colors with a touch of reclaimed materials in each room. The Mixed Species Barn Wood siding adds a rustic appeal to the exterior of this fresh living space. With interior white walls the Barn Wood ceiling makes a statement. Accent pieces are around each corner. Taking our Timbers Veneers to a whole new level, the builder used them as shelving in the kitchen and stair treads leading to the top floor. Tying the mix of brown and gray color tones to each room, this showstopper dinning table is a place for the whole family to gather.

Designed in 1949 by Pietro Belluschi this Northwest style house sits adjacent to a stream in a 2-acre garden. The current owners asked us to design a new wing with a sitting room, master bedroom and bath and to renovate the kitchen. Details and materials from the original design were used throughout the addition. Special foundations were employed at the Master Bedroom to protect a mature Japanese maple. In the Master Bath a private garden court opens the shower and lavatory area to generous outside light.
In 2004 this project received a citation Award from the Portland AIA
Michael Mathers Photography

Idee per un soggiorno chic di medie dimensioni e aperto con sala formale, pareti bianche, pavimento in ardesia, camino classico, nessuna TV, pavimento multicolore e cornice del camino in cemento
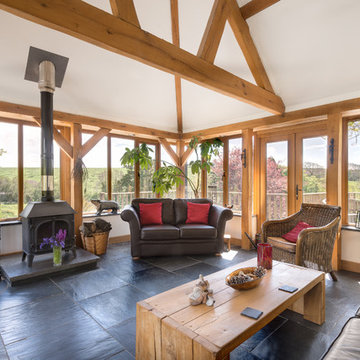
A wonderful sun room with log-burner for winter day warmth! Colin Cadle Photography, Photo Styling Jan Cadle
Immagine di un soggiorno country di medie dimensioni con pavimento in ardesia
Immagine di un soggiorno country di medie dimensioni con pavimento in ardesia
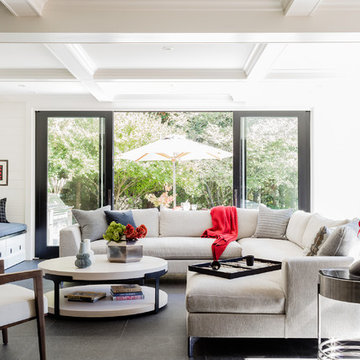
Photography by Michael J. Lee
Ispirazione per un soggiorno minimal di medie dimensioni e aperto con pareti bianche, pavimento in ardesia, camino lineare Ribbon, cornice del camino in pietra, TV a parete, sala formale e pavimento grigio
Ispirazione per un soggiorno minimal di medie dimensioni e aperto con pareti bianche, pavimento in ardesia, camino lineare Ribbon, cornice del camino in pietra, TV a parete, sala formale e pavimento grigio

The sunny new family room/breakfast room addition enjoys wrap-around views of the garden. Large skylights bring in lots of daylight.
Photo: Jeffrey Totaro

In this Cedar Rapids residence, sophistication meets bold design, seamlessly integrating dynamic accents and a vibrant palette. Every detail is meticulously planned, resulting in a captivating space that serves as a modern haven for the entire family.
Harmonizing a serene palette, this living space features a plush gray sofa accented by striking blue chairs. A fireplace anchors the room, complemented by curated artwork, creating a sophisticated ambience.
---
Project by Wiles Design Group. Their Cedar Rapids-based design studio serves the entire Midwest, including Iowa City, Dubuque, Davenport, and Waterloo, as well as North Missouri and St. Louis.
For more about Wiles Design Group, see here: https://wilesdesigngroup.com/
To learn more about this project, see here: https://wilesdesigngroup.com/cedar-rapids-dramatic-family-home-design
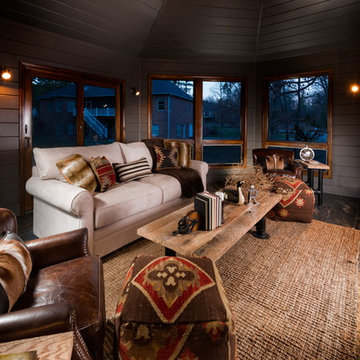
Jeremy Mason Mcgraw
Esempio di un soggiorno rustico di medie dimensioni e aperto con pareti grigie, pavimento in ardesia e TV a parete
Esempio di un soggiorno rustico di medie dimensioni e aperto con pareti grigie, pavimento in ardesia e TV a parete
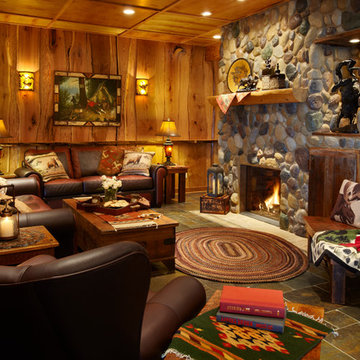
Idee per un soggiorno rustico di medie dimensioni e chiuso con pavimento in ardesia, camino classico, nessuna TV e cornice del camino in pietra
Soggiorni di medie dimensioni con pavimento in ardesia - Foto e idee per arredare
2