Soggiorni country - Foto e idee per arredare
Filtra anche per:
Budget
Ordina per:Popolari oggi
141 - 160 di 9.020 foto
1 di 3
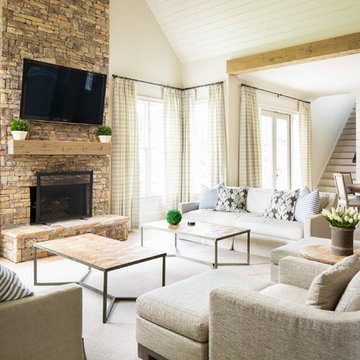
Photo Credit: David Cannon; Design: Michelle Mentzer
Instagram: @newriverbuildingco
Esempio di un soggiorno country di medie dimensioni e aperto con pareti bianche, pavimento in legno massello medio, camino classico, cornice del camino in pietra, TV a parete e pavimento marrone
Esempio di un soggiorno country di medie dimensioni e aperto con pareti bianche, pavimento in legno massello medio, camino classico, cornice del camino in pietra, TV a parete e pavimento marrone
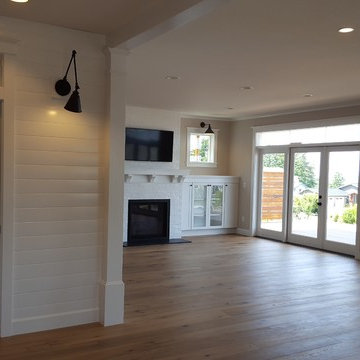
Immagine di un soggiorno country di medie dimensioni e aperto con pareti bianche, pavimento in laminato, camino classico, cornice del camino in mattoni, TV a parete e pavimento marrone
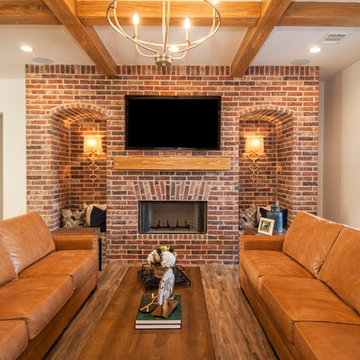
This farmhouse chic formal living room is the perfect combination of style and comfort - complete with two unique nooks for extra seating!
Esempio di un soggiorno country di medie dimensioni e aperto con pareti bianche, pavimento in legno massello medio, camino classico, cornice del camino in mattoni, TV a parete e pavimento marrone
Esempio di un soggiorno country di medie dimensioni e aperto con pareti bianche, pavimento in legno massello medio, camino classico, cornice del camino in mattoni, TV a parete e pavimento marrone
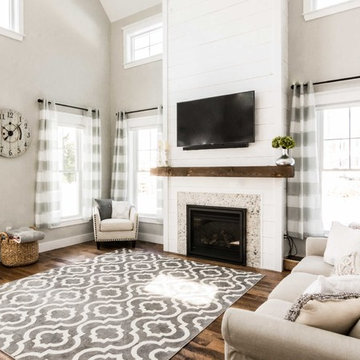
This 3,036 sq. ft custom farmhouse has layers of character on the exterior with metal roofing, cedar impressions and board and batten siding details. Inside, stunning hickory storehouse plank floors cover the home as well as other farmhouse inspired design elements such as sliding barn doors. The house has three bedrooms, two and a half bathrooms, an office, second floor laundry room, and a large living room with cathedral ceilings and custom fireplace.
Photos by Tessa Manning
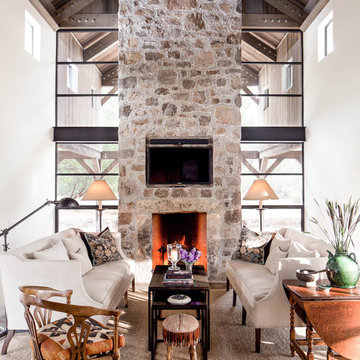
Photography by Thomas Kuoh
Foto di un soggiorno country con pareti bianche, camino classico, cornice del camino in pietra, TV a parete e pavimento beige
Foto di un soggiorno country con pareti bianche, camino classico, cornice del camino in pietra, TV a parete e pavimento beige
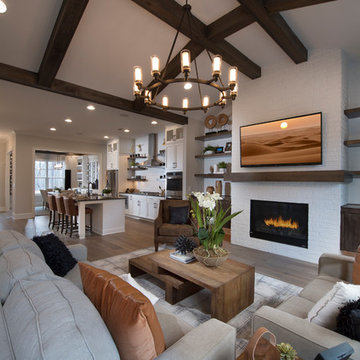
The Manning Model Home
Idee per un grande soggiorno country aperto con pareti beige, pavimento in legno massello medio, camino classico, cornice del camino in mattoni, TV a parete e pavimento marrone
Idee per un grande soggiorno country aperto con pareti beige, pavimento in legno massello medio, camino classico, cornice del camino in mattoni, TV a parete e pavimento marrone
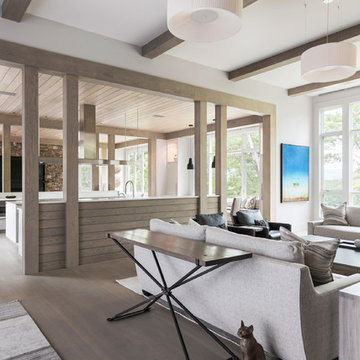
The main level at this modern farmhouse has a great room and den bookended by stone fireplaces. The kitchen is at the center of the main living spaces where we designed multiple islands for smart base cabinet storage which still allows visual connection from the kitchen to all spaces. The open living spaces serve the owner’s desire to create a comfortable environment for entertaining during large family gatherings. There are plenty of spaces where everyone can spread out whether it be eating or cooking, watching TV or just chatting by the fireplace. The main living spaces also act as a privacy buffer between the master suite and a guest suite.
Photography by Todd Crawford.

Tucked away in the backwoods of Torch Lake, this home marries “rustic” with the sleek elegance of modern. The combination of wood, stone and metal textures embrace the charm of a classic farmhouse. Although this is not your average farmhouse. The home is outfitted with a high performing system that seamlessly works with the design and architecture.
The tall ceilings and windows allow ample natural light into the main room. Spire Integrated Systems installed Lutron QS Wireless motorized shades paired with Hartmann & Forbes windowcovers to offer privacy and block harsh light. The custom 18′ windowcover’s woven natural fabric complements the organic esthetics of the room. The shades are artfully concealed in the millwork when not in use.
Spire installed B&W in-ceiling speakers and Sonance invisible in-wall speakers to deliver ambient music that emanates throughout the space with no visual footprint. Spire also installed a Sonance Landscape Audio System so the homeowner can enjoy music outside.
Each system is easily controlled using Savant. Spire personalized the settings to the homeowner’s preference making controlling the home efficient and convenient.
Builder: Widing Custom Homes
Architect: Shoreline Architecture & Design
Designer: Jones-Keena & Co.
Photos by Beth Singer Photographer Inc.
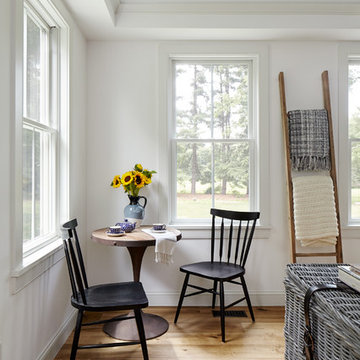
Breakfast table nook. Photo by Kyle Born.
Immagine di un grande soggiorno country aperto con pareti bianche, parquet chiaro, nessun camino, TV a parete e pavimento marrone
Immagine di un grande soggiorno country aperto con pareti bianche, parquet chiaro, nessun camino, TV a parete e pavimento marrone
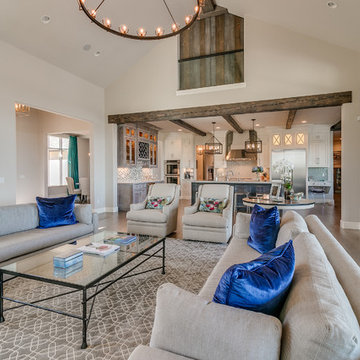
Flow Photography
Idee per un ampio soggiorno country aperto con pareti beige, parquet chiaro, camino classico, cornice del camino in intonaco, TV a parete e pavimento grigio
Idee per un ampio soggiorno country aperto con pareti beige, parquet chiaro, camino classico, cornice del camino in intonaco, TV a parete e pavimento grigio
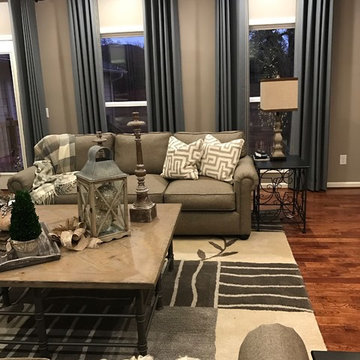
Leanna Patton
Immagine di un soggiorno country di medie dimensioni e chiuso con pareti grigie, parquet scuro, camino classico, cornice del camino in mattoni e TV a parete
Immagine di un soggiorno country di medie dimensioni e chiuso con pareti grigie, parquet scuro, camino classico, cornice del camino in mattoni e TV a parete

Immagine di un grande soggiorno country aperto con pareti grigie, pavimento in legno massello medio, camino ad angolo, cornice del camino in pietra e TV autoportante
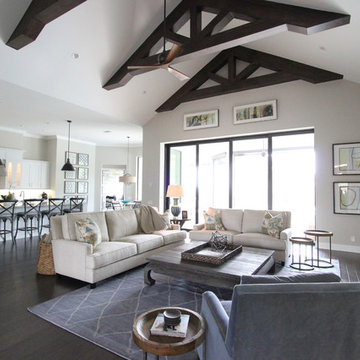
Immagine di un ampio soggiorno country aperto con sala formale, pareti bianche, parquet scuro, nessun camino e parete attrezzata
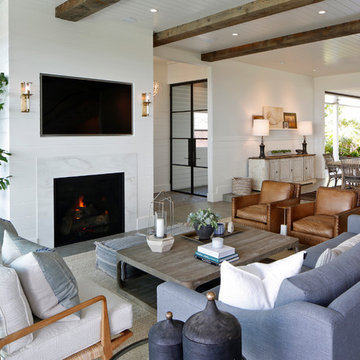
Immagine di un soggiorno country aperto con pareti bianche, camino classico, TV a parete e tappeto
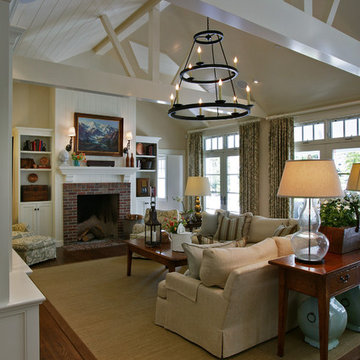
Foto di un grande soggiorno country aperto con pareti beige, pavimento in legno massello medio, camino classico, cornice del camino in mattoni e TV nascosta
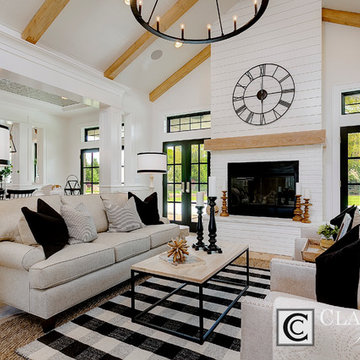
Doug Petersen Photography
Ispirazione per un grande soggiorno country con pareti bianche, parquet chiaro, camino classico e parete attrezzata
Ispirazione per un grande soggiorno country con pareti bianche, parquet chiaro, camino classico e parete attrezzata
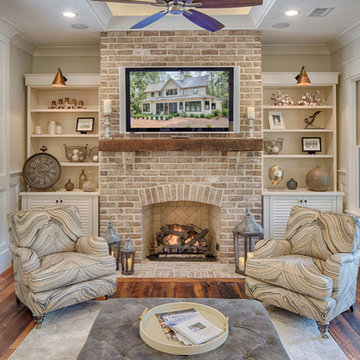
The best of past and present architectural styles combine in this welcoming, farmhouse-inspired design. Clad in low-maintenance siding, the distinctive exterior has plenty of street appeal, with its columned porch, multiple gables, shutters and interesting roof lines. Other exterior highlights included trusses over the garage doors, horizontal lap siding and brick and stone accents. The interior is equally impressive, with an open floor plan that accommodates today’s family and modern lifestyles. An eight-foot covered porch leads into a large foyer and a powder room. Beyond, the spacious first floor includes more than 2,000 square feet, with one side dominated by public spaces that include a large open living room, centrally located kitchen with a large island that seats six and a u-shaped counter plan, formal dining area that seats eight for holidays and special occasions and a convenient laundry and mud room. The left side of the floor plan contains the serene master suite, with an oversized master bath, large walk-in closet and 16 by 18-foot master bedroom that includes a large picture window that lets in maximum light and is perfect for capturing nearby views. Relax with a cup of morning coffee or an evening cocktail on the nearby covered patio, which can be accessed from both the living room and the master bedroom. Upstairs, an additional 900 square feet includes two 11 by 14-foot upper bedrooms with bath and closet and a an approximately 700 square foot guest suite over the garage that includes a relaxing sitting area, galley kitchen and bath, perfect for guests or in-laws.
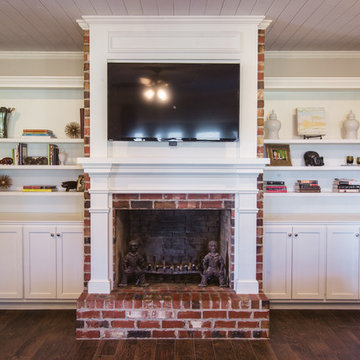
The updated living room features a custom fireplace surround and built‐in bookcases. Cable and electricity were integrated into the design to accommodate a television. A dated wet bar was eliminated to make room for an heirloom piano, where accent lighting was added. A like‐new set of French doors was sourced at a flea market to replace the original rusted steel doors leading to the back patio.
Photo Credit - Sharperphoto
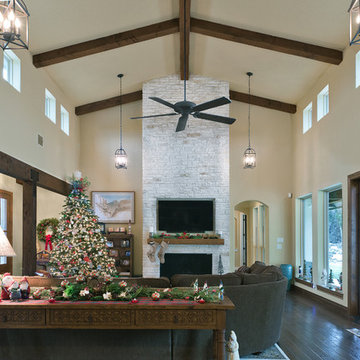
Beamed, vaulted ceilings with transom windows set above front and rear covered porches.
RicJ Photography
Esempio di un soggiorno country di medie dimensioni e aperto con pareti beige, parquet scuro, camino classico, cornice del camino in pietra e TV a parete
Esempio di un soggiorno country di medie dimensioni e aperto con pareti beige, parquet scuro, camino classico, cornice del camino in pietra e TV a parete
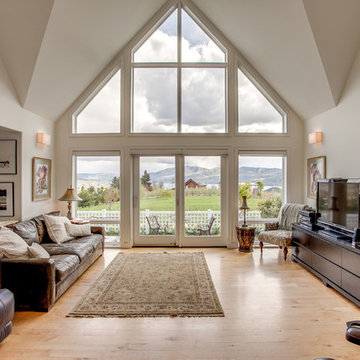
Travis Knoop Photography
Immagine di un soggiorno country aperto con sala formale, pareti bianche, parquet chiaro, nessun camino e TV autoportante
Immagine di un soggiorno country aperto con sala formale, pareti bianche, parquet chiaro, nessun camino e TV autoportante
Soggiorni country - Foto e idee per arredare
8