Soggiorni country - Foto e idee per arredare
Filtra anche per:
Budget
Ordina per:Popolari oggi
101 - 120 di 12.365 foto
1 di 3
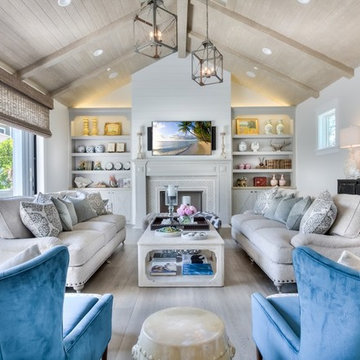
Idee per un grande soggiorno country aperto con pareti bianche, parquet chiaro, camino classico, cornice del camino in pietra, TV a parete e pavimento marrone
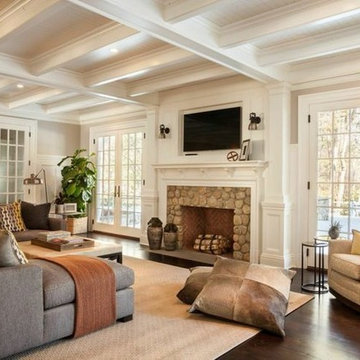
Ispirazione per un grande soggiorno country chiuso con pareti beige, parquet scuro, camino classico, cornice del camino in pietra e parete attrezzata
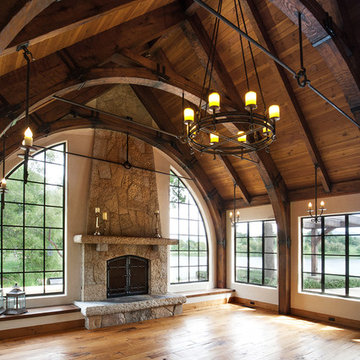
Old World European, Country Cottage. Three separate cottages make up this secluded village over looking a private lake in an old German, English, and French stone villa style. Hand scraped arched trusses, wide width random walnut plank flooring, distressed dark stained raised panel cabinetry, and hand carved moldings make these traditional buildings look like they have been here for 100s of years. Newly built of old materials, and old traditional building methods, including arched planked doors, leathered stone counter tops, stone entry, wrought iron straps, and metal beam straps. The Lake House is the first, a Tudor style cottage with a slate roof, 2 bedrooms, view filled living room open to the dining area, all overlooking the lake. European fantasy cottage with hand hewn beams, exposed curved trusses and scraped walnut floors, carved moldings, steel straps, wrought iron lighting and real stone arched fireplace. The Carriage Home fills in when the kids come home to visit, and holds the garage for the whole idyllic village. This cottage features 2 bedrooms with on suite baths, a large open kitchen, and an warm, comfortable and inviting great room. All overlooking the lake. The third structure is the Wheel House, running a real wonderful old water wheel, and features a private suite upstairs, and a work space downstairs. All homes are slightly different in materials and color, including a few with old terra cotta roofing. Project Location: Ojai, California. Project designed by Maraya Interior Design. From their beautiful resort town of Ojai, they serve clients in Montecito, Hope Ranch, Malibu and Calabasas, across the tri-county area of Santa Barbara, Ventura and Los Angeles, south to Hidden Hills.
Christopher Painter, contractor
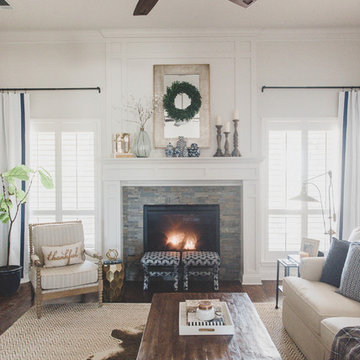
breelinne.com
Immagine di un soggiorno country aperto con pareti bianche, parquet scuro, camino classico, cornice del camino piastrellata e TV a parete
Immagine di un soggiorno country aperto con pareti bianche, parquet scuro, camino classico, cornice del camino piastrellata e TV a parete

Kelly: “It just transformed the whole house into something more casual, more farmhouse, more lived in and comfortable.”
************************************************************************* Standard fireplace surrounded by Carrera Marble Tile and accented with Grey painted wood paneling, hearth and trim.
*************************************************************************
Buffalo Lumber specializes in Custom Milled, Factory Finished Wood Siding and Paneling. We ONLY do real wood.
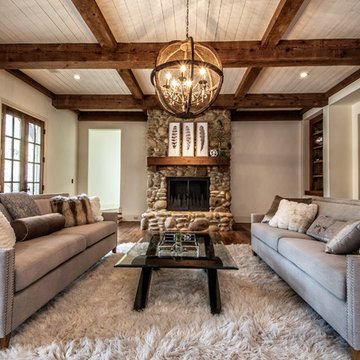
Steve Roberts
Foto di un grande soggiorno country chiuso con sala formale, pareti bianche, parquet scuro, camino classico, cornice del camino in pietra e nessuna TV
Foto di un grande soggiorno country chiuso con sala formale, pareti bianche, parquet scuro, camino classico, cornice del camino in pietra e nessuna TV
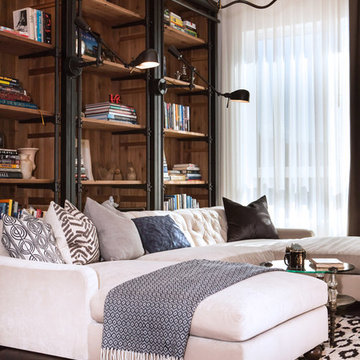
Erika Bierman
Esempio di un soggiorno country di medie dimensioni e aperto con libreria, pareti beige, pavimento in legno massello medio, camino classico, cornice del camino in mattoni e nessuna TV
Esempio di un soggiorno country di medie dimensioni e aperto con libreria, pareti beige, pavimento in legno massello medio, camino classico, cornice del camino in mattoni e nessuna TV

Interior Design by Pamala Deikel Design
Photos by Paul Rollis
Foto di un grande soggiorno country aperto con sala formale, pareti bianche, parquet chiaro, camino lineare Ribbon, cornice del camino in metallo, nessuna TV, pavimento beige e tappeto
Foto di un grande soggiorno country aperto con sala formale, pareti bianche, parquet chiaro, camino lineare Ribbon, cornice del camino in metallo, nessuna TV, pavimento beige e tappeto
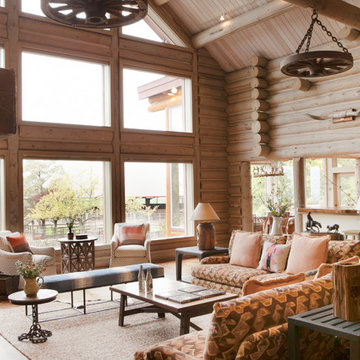
Julie Mikos
Foto di un grande soggiorno country aperto con pavimento in legno massello medio, sala formale, pareti marroni, camino classico, cornice del camino in pietra e pavimento marrone
Foto di un grande soggiorno country aperto con pavimento in legno massello medio, sala formale, pareti marroni, camino classico, cornice del camino in pietra e pavimento marrone
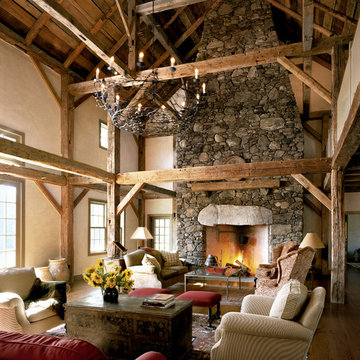
Antique timbers and a massive stone fireplace distinguish the Great Room.
Robert Benson Photography
Idee per un ampio soggiorno country con pareti bianche, pavimento in legno massello medio, camino classico, cornice del camino in pietra e nessuna TV
Idee per un ampio soggiorno country con pareti bianche, pavimento in legno massello medio, camino classico, cornice del camino in pietra e nessuna TV
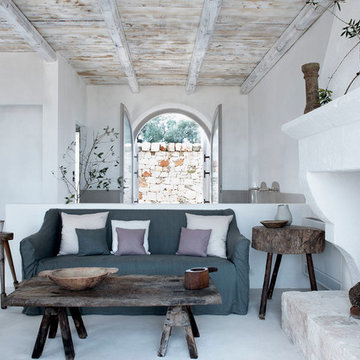
Emily Andrews
Immagine di un soggiorno country aperto con pareti bianche, camino classico e cornice del camino in intonaco
Immagine di un soggiorno country aperto con pareti bianche, camino classico e cornice del camino in intonaco

Casey Dunn Photography
Idee per un grande soggiorno country aperto con pareti bianche, pavimento in mattoni, camino classico, TV a parete e cornice del camino in cemento
Idee per un grande soggiorno country aperto con pareti bianche, pavimento in mattoni, camino classico, TV a parete e cornice del camino in cemento
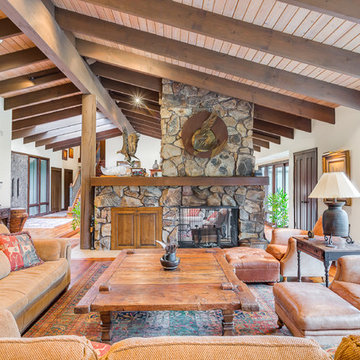
Foto di un soggiorno country con pareti bianche, pavimento in legno massello medio, camino bifacciale e cornice del camino in pietra
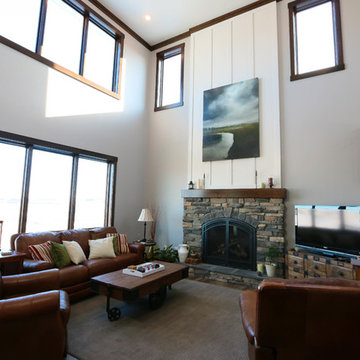
SJB
Esempio di un soggiorno country di medie dimensioni e aperto con pareti grigie, camino classico, cornice del camino in pietra e TV autoportante
Esempio di un soggiorno country di medie dimensioni e aperto con pareti grigie, camino classico, cornice del camino in pietra e TV autoportante
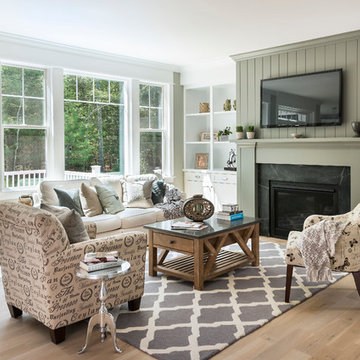
Nat Rea
Immagine di un soggiorno country aperto con pareti verdi, parquet chiaro, camino classico, cornice del camino in pietra e TV a parete
Immagine di un soggiorno country aperto con pareti verdi, parquet chiaro, camino classico, cornice del camino in pietra e TV a parete
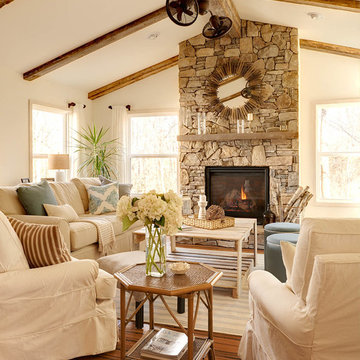
Foto di un soggiorno country aperto con pareti bianche, pavimento in legno massello medio, cornice del camino in pietra e sala formale
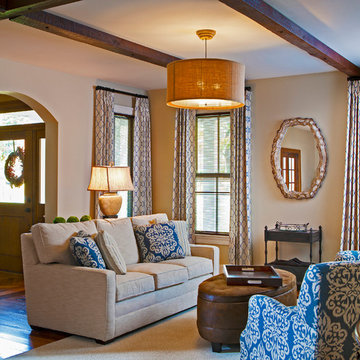
Farm house chic meets shabby chic design. This eclectic family room makes efficient use of space by combining the kitchen dining table into the overall design of the family room.
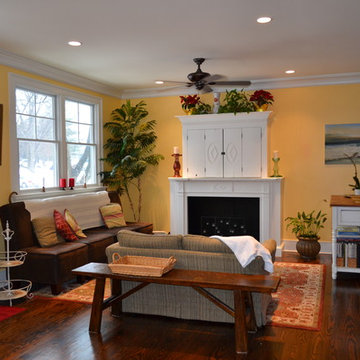
Esempio di un soggiorno country di medie dimensioni e aperto con pareti gialle, nessun camino, cornice del camino in legno e TV nascosta
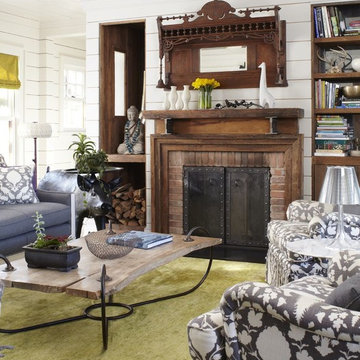
Foto di un grande soggiorno country chiuso con cornice del camino in mattoni, pareti bianche, sala formale, moquette, camino classico e nessuna TV

Rob Karosis
Immagine di un soggiorno country con pareti bianche, pavimento in legno massello medio, camino classico, cornice del camino in mattoni e TV a parete
Immagine di un soggiorno country con pareti bianche, pavimento in legno massello medio, camino classico, cornice del camino in mattoni e TV a parete
Soggiorni country - Foto e idee per arredare
6