Soggiorni country con soffitto in perlinato - Foto e idee per arredare
Filtra anche per:
Budget
Ordina per:Popolari oggi
121 - 140 di 211 foto
1 di 3
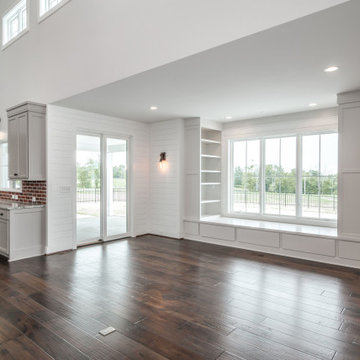
Large open living with corner brick fireplace and natural light coming from above. Built in window seat.
Immagine di un grande soggiorno country aperto con pareti grigie, pavimento in legno massello medio, camino ad angolo, cornice del camino in mattoni, pavimento marrone, soffitto in perlinato e pareti in perlinato
Immagine di un grande soggiorno country aperto con pareti grigie, pavimento in legno massello medio, camino ad angolo, cornice del camino in mattoni, pavimento marrone, soffitto in perlinato e pareti in perlinato
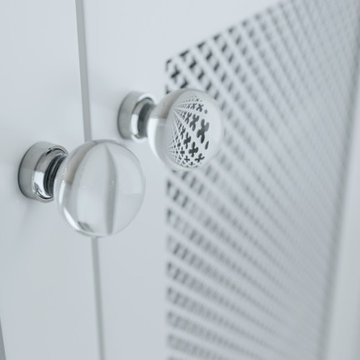
Esempio di un grande soggiorno country aperto con sala formale, pareti bianche, parquet chiaro, camino classico, cornice del camino in pietra, parete attrezzata, pavimento beige e soffitto in perlinato
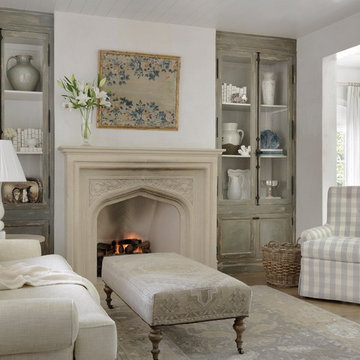
Foto di un soggiorno country di medie dimensioni e aperto con pareti bianche, parquet chiaro, pavimento marrone, sala formale, camino lineare Ribbon, cornice del camino in pietra, nessuna TV e soffitto in perlinato
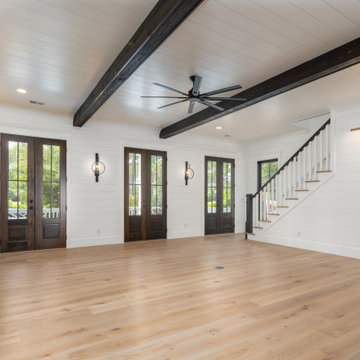
Idee per un soggiorno country con pareti bianche, cornice del camino in mattoni, soffitto in perlinato e pareti in perlinato
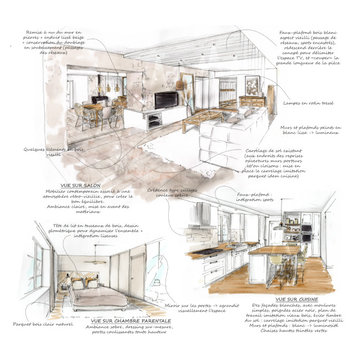
Idee per un grande soggiorno country aperto con pareti beige, pavimento con piastrelle in ceramica, stufa a legna, pavimento beige e soffitto in perlinato
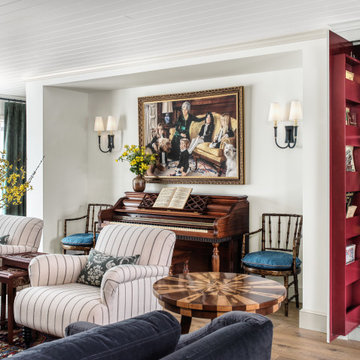
Idee per un grande soggiorno country chiuso con sala formale, pareti bianche, parquet chiaro, camino classico, cornice del camino in pietra, TV a parete, pavimento marrone e soffitto in perlinato
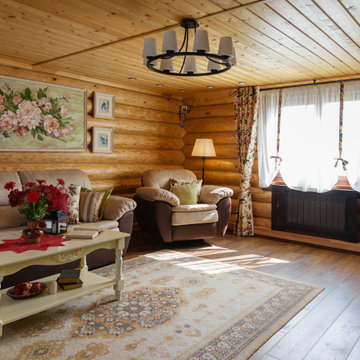
Immagine di un soggiorno country con pavimento in laminato, pavimento marrone, soffitto in perlinato e pareti in legno
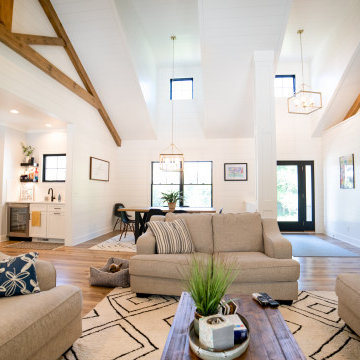
Foto di un grande soggiorno country con pareti bianche, pavimento in vinile, pavimento marrone, soffitto in perlinato e pareti in perlinato
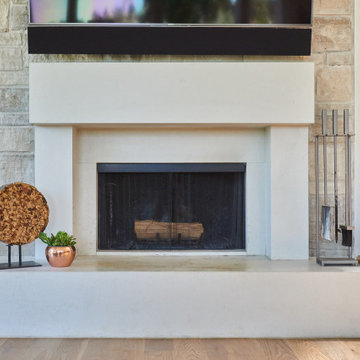
Idee per un soggiorno country di medie dimensioni e aperto con pareti grigie, parquet chiaro, camino classico, cornice del camino in pietra, TV a parete, pavimento marrone e soffitto in perlinato
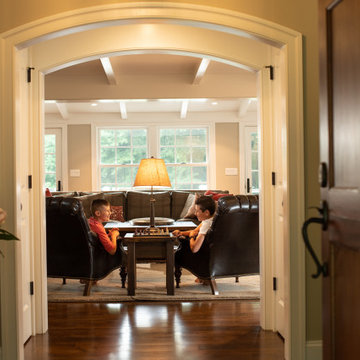
Ispirazione per un soggiorno country aperto con pareti bianche, pavimento in legno massello medio, camino classico, cornice del camino in pietra, parete attrezzata, pavimento marrone e soffitto in perlinato
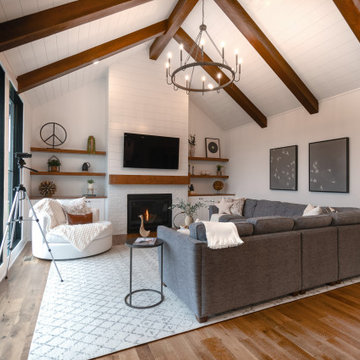
Ispirazione per un soggiorno country aperto con pareti bianche, TV a parete e soffitto in perlinato
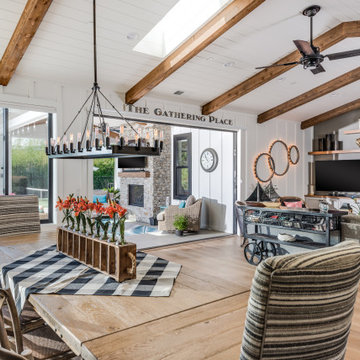
Ispirazione per un ampio soggiorno country aperto con pareti bianche, pavimento in legno massello medio, camino classico, cornice del camino in pietra ricostruita, TV autoportante, pavimento marrone, soffitto in perlinato e pareti in perlinato
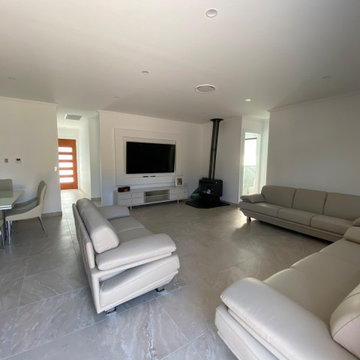
Ispirazione per un soggiorno country di medie dimensioni con sala formale, pareti bianche, pavimento in pietra calcarea, camino ad angolo, cornice del camino in intonaco, parete attrezzata, pavimento bianco e soffitto in perlinato
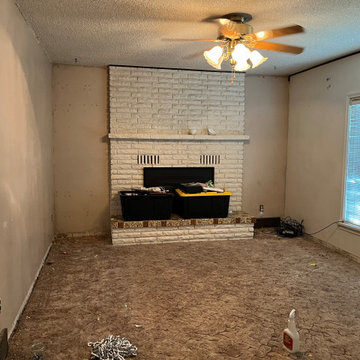
Idee per un soggiorno country di medie dimensioni e aperto con angolo bar, pareti grigie, pavimento in laminato, camino classico, cornice del camino in mattoni, TV a parete, pavimento marrone, soffitto in perlinato e pareti in perlinato
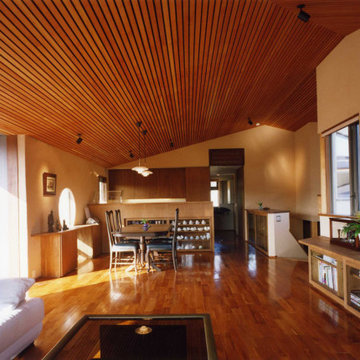
木々に囲まれた傾斜地に突き出たように建っている住まいです。広い敷地の中、敢えて崖側に配し、更にデッキを張り出して積極的に眺望を取り込み、斜面下の桜並木を見下ろす様にリビングスペースを設けています。斜面、レベル差といった敷地の不利な条件に、趣の異なる三つの庭を対峙させる事で、空間に違った個性を持たせ、豊かな居住空間を創る事を目指しました。
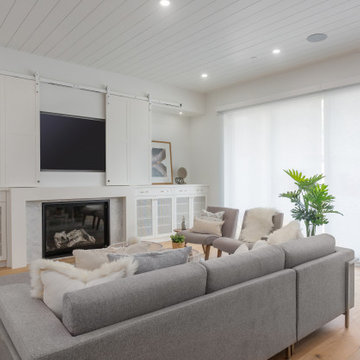
Esempio di un grande soggiorno country aperto con sala formale, pareti bianche, parquet chiaro, camino classico, cornice del camino in pietra, TV nascosta, pavimento beige e soffitto in perlinato
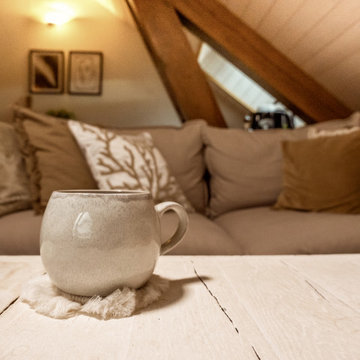
La cliente nous a confié son projet d’ameublement pour son studio étudiant. La mission était de créer un intérieur doux et chaleureux tenant compte de son budget.
Nous avons opté pour une ambiance lumineuse et un camaïeu de beige. En conservant des teintes neutres et les différentes tonalités de bois, nous avons combiné différentes matières et quelques touches de noir pour dynamiser l’ambiance.
Pour ce projet, nous avons chiné et récupéré d’anciens meubles que nous avons restaurés, peints ou lasurés, pour leur donner une seconde vie.
Etant en location, notre cliente ne pouvait effectuer de gros travaux, nous avons simplement repeint la crédence et changé les poignées de la cuisine pour lui donner un autre style.
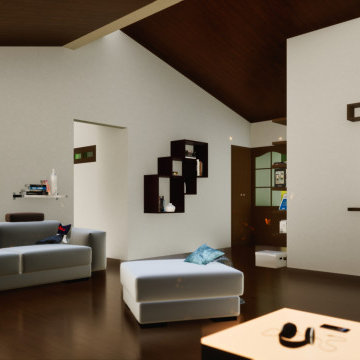
Vista interior con techo en 2 aguas
Immagine di un soggiorno country di medie dimensioni e chiuso con sala formale, pareti bianche, parquet scuro, camino classico, cornice del camino in pietra ricostruita, TV a parete, pavimento bianco, soffitto in perlinato e pareti in mattoni
Immagine di un soggiorno country di medie dimensioni e chiuso con sala formale, pareti bianche, parquet scuro, camino classico, cornice del camino in pietra ricostruita, TV a parete, pavimento bianco, soffitto in perlinato e pareti in mattoni
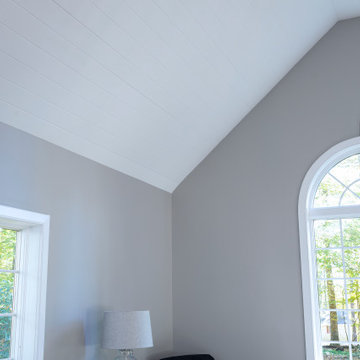
Who wouldn’t want to relax in this family room? To brighten this formally dark room, we painted the wood trim white, which really highlighted the huge circle top window and French doors and added shiplap to the ceiling. The new red oak floor adds even more warmth and luxury to the space.
This farmhouse style home in West Chester is the epitome of warmth and welcoming. We transformed this house’s original dark interior into a light, bright sanctuary. From installing brand new red oak flooring throughout the first floor to adding horizontal shiplap to the ceiling in the family room, we really enjoyed working with the homeowners on every aspect of each room. A special feature is the coffered ceiling in the dining room. We recessed the chandelier directly into the beams, for a clean, seamless look. We maximized the space in the white and chrome galley kitchen by installing a lot of custom storage. The pops of blue throughout the first floor give these room a modern touch.
Rudloff Custom Builders has won Best of Houzz for Customer Service in 2014, 2015 2016, 2017 and 2019. We also were voted Best of Design in 2016, 2017, 2018, 2019 which only 2% of professionals receive. Rudloff Custom Builders has been featured on Houzz in their Kitchen of the Week, What to Know About Using Reclaimed Wood in the Kitchen as well as included in their Bathroom WorkBook article. We are a full service, certified remodeling company that covers all of the Philadelphia suburban area. This business, like most others, developed from a friendship of young entrepreneurs who wanted to make a difference in their clients’ lives, one household at a time. This relationship between partners is much more than a friendship. Edward and Stephen Rudloff are brothers who have renovated and built custom homes together paying close attention to detail. They are carpenters by trade and understand concept and execution. Rudloff Custom Builders will provide services for you with the highest level of professionalism, quality, detail, punctuality and craftsmanship, every step of the way along our journey together.
Specializing in residential construction allows us to connect with our clients early in the design phase to ensure that every detail is captured as you imagined. One stop shopping is essentially what you will receive with Rudloff Custom Builders from design of your project to the construction of your dreams, executed by on-site project managers and skilled craftsmen. Our concept: envision our client’s ideas and make them a reality. Our mission: CREATING LIFETIME RELATIONSHIPS BUILT ON TRUST AND INTEGRITY.
Photo Credit: Linda McManus Images
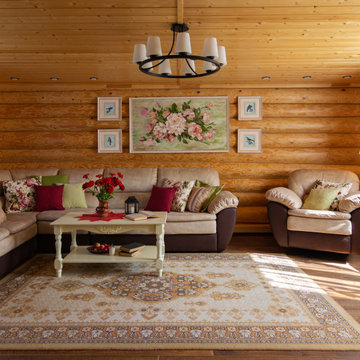
Foto di un soggiorno country con pavimento in laminato, pavimento marrone, pareti in legno e soffitto in perlinato
Soggiorni country con soffitto in perlinato - Foto e idee per arredare
7