Soggiorni country aperti - Foto e idee per arredare
Filtra anche per:
Budget
Ordina per:Popolari oggi
61 - 80 di 13.610 foto
1 di 3
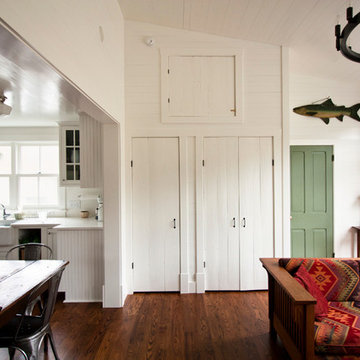
Elise Trissel
Idee per un soggiorno country aperto e di medie dimensioni con pareti bianche, cornice del camino in pietra, pavimento in legno massello medio, stufa a legna e nessuna TV
Idee per un soggiorno country aperto e di medie dimensioni con pareti bianche, cornice del camino in pietra, pavimento in legno massello medio, stufa a legna e nessuna TV
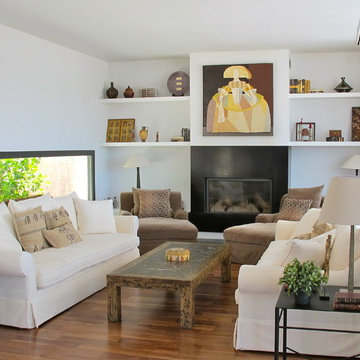
Immagine di un soggiorno country di medie dimensioni e aperto con sala formale, pareti bianche, pavimento in legno massello medio, camino classico e nessuna TV

Ariana Miller with ANM Photography. www.anmphoto.com
Immagine di un grande soggiorno country aperto con pareti grigie, parquet scuro, camino classico, TV a parete, cornice del camino in pietra, pavimento marrone e tappeto
Immagine di un grande soggiorno country aperto con pareti grigie, parquet scuro, camino classico, TV a parete, cornice del camino in pietra, pavimento marrone e tappeto

Idee per un grande soggiorno country aperto con pareti beige, parquet chiaro, camino classico, cornice del camino in metallo, TV a parete e pavimento multicolore
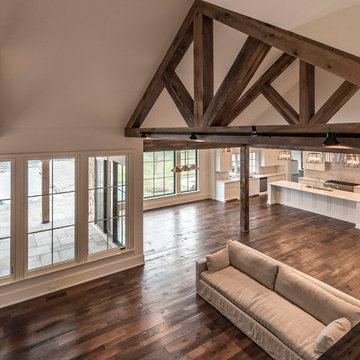
Idee per un grande soggiorno country aperto con pareti bianche, parquet scuro, nessun camino e nessuna TV
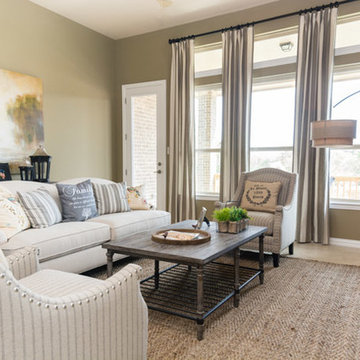
Immagine di un soggiorno country di medie dimensioni e aperto con pareti verdi, pavimento con piastrelle in ceramica, nessun camino e TV autoportante
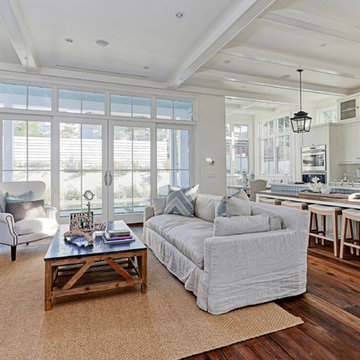
New custom house in the Tree Section of Manhattan Beach, California. Custom built and interior design by Titan&Co.
Modern Farmhouse
Ispirazione per un grande soggiorno country aperto con pareti bianche, pavimento in legno massello medio, camino classico, cornice del camino in pietra e nessuna TV
Ispirazione per un grande soggiorno country aperto con pareti bianche, pavimento in legno massello medio, camino classico, cornice del camino in pietra e nessuna TV
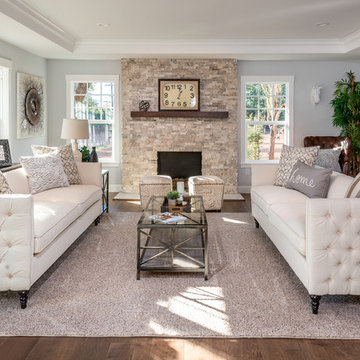
Photography by: Bart Edson
Immagine di un soggiorno country aperto e di medie dimensioni con sala formale, pavimento in legno massello medio, camino classico, cornice del camino in pietra, pareti verdi, nessuna TV, pavimento beige e tappeto
Immagine di un soggiorno country aperto e di medie dimensioni con sala formale, pavimento in legno massello medio, camino classico, cornice del camino in pietra, pareti verdi, nessuna TV, pavimento beige e tappeto

Design & Construction By Sherman Oaks Home Builders: http://www.shermanoakshomebuilders.com
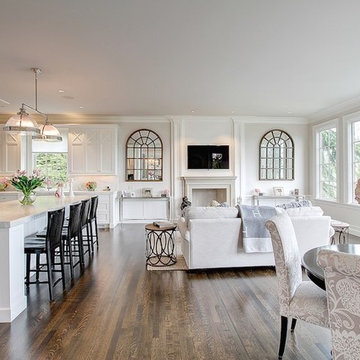
Travis Peterson
Foto di un soggiorno country aperto con pareti bianche, pavimento in legno massello medio, camino classico, cornice del camino in intonaco e TV a parete
Foto di un soggiorno country aperto con pareti bianche, pavimento in legno massello medio, camino classico, cornice del camino in intonaco e TV a parete
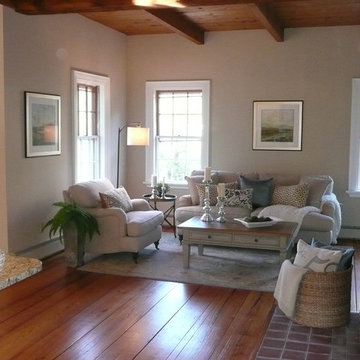
Staging & Photos by Betsy Konaxis, BK Classic Collections Home Stagers
Esempio di un soggiorno country di medie dimensioni e aperto con pareti beige, pavimento in legno massello medio, camino classico, cornice del camino in mattoni e nessuna TV
Esempio di un soggiorno country di medie dimensioni e aperto con pareti beige, pavimento in legno massello medio, camino classico, cornice del camino in mattoni e nessuna TV
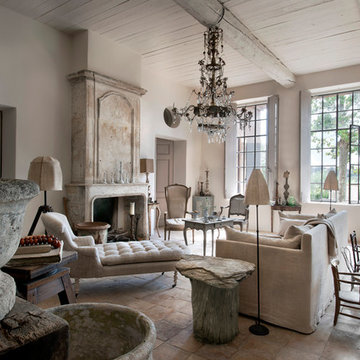
Bernard Touillon photographe
La Maison de Charrier décorateur
Foto di un grande soggiorno country aperto con pareti bianche, camino classico, nessuna TV, sala formale e cornice del camino in pietra
Foto di un grande soggiorno country aperto con pareti bianche, camino classico, nessuna TV, sala formale e cornice del camino in pietra
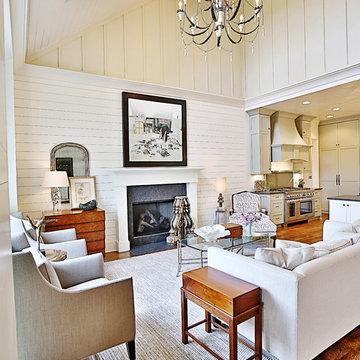
Immagine di un grande soggiorno country aperto con sala formale, pareti bianche, parquet scuro, camino classico e cornice del camino in cemento

When Cummings Architects first met with the owners of this understated country farmhouse, the building’s layout and design was an incoherent jumble. The original bones of the building were almost unrecognizable. All of the original windows, doors, flooring, and trims – even the country kitchen – had been removed. Mathew and his team began a thorough design discovery process to find the design solution that would enable them to breathe life back into the old farmhouse in a way that acknowledged the building’s venerable history while also providing for a modern living by a growing family.
The redesign included the addition of a new eat-in kitchen, bedrooms, bathrooms, wrap around porch, and stone fireplaces. To begin the transforming restoration, the team designed a generous, twenty-four square foot kitchen addition with custom, farmers-style cabinetry and timber framing. The team walked the homeowners through each detail the cabinetry layout, materials, and finishes. Salvaged materials were used and authentic craftsmanship lent a sense of place and history to the fabric of the space.
The new master suite included a cathedral ceiling showcasing beautifully worn salvaged timbers. The team continued with the farm theme, using sliding barn doors to separate the custom-designed master bath and closet. The new second-floor hallway features a bold, red floor while new transoms in each bedroom let in plenty of light. A summer stair, detailed and crafted with authentic details, was added for additional access and charm.
Finally, a welcoming farmer’s porch wraps around the side entry, connecting to the rear yard via a gracefully engineered grade. This large outdoor space provides seating for large groups of people to visit and dine next to the beautiful outdoor landscape and the new exterior stone fireplace.
Though it had temporarily lost its identity, with the help of the team at Cummings Architects, this lovely farmhouse has regained not only its former charm but also a new life through beautifully integrated modern features designed for today’s family.
Photo by Eric Roth
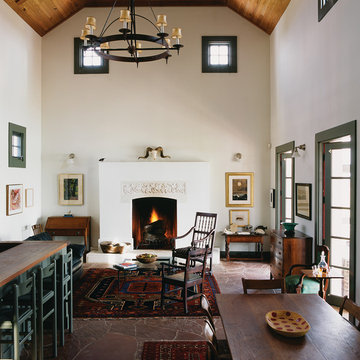
Eric Kvalsvik, Paul Bardagjy
Esempio di un soggiorno country aperto con pareti bianche, camino classico e nessuna TV
Esempio di un soggiorno country aperto con pareti bianche, camino classico e nessuna TV
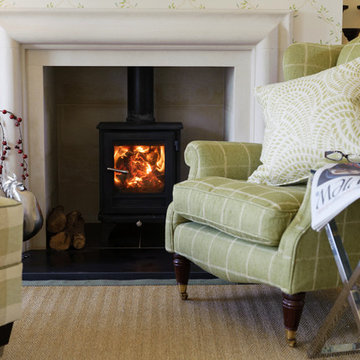
Green country living room.
www.interiorsphotographyscotland.co.uk
Idee per un soggiorno country di medie dimensioni e aperto con stufa a legna, pareti verdi, cornice del camino in pietra, moquette, nessuna TV e pavimento beige
Idee per un soggiorno country di medie dimensioni e aperto con stufa a legna, pareti verdi, cornice del camino in pietra, moquette, nessuna TV e pavimento beige
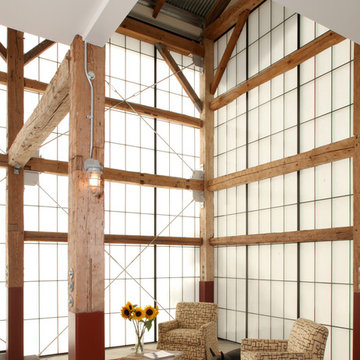
Photography: Claudio Santini
Immagine di un soggiorno country aperto con pavimento in cemento
Immagine di un soggiorno country aperto con pavimento in cemento
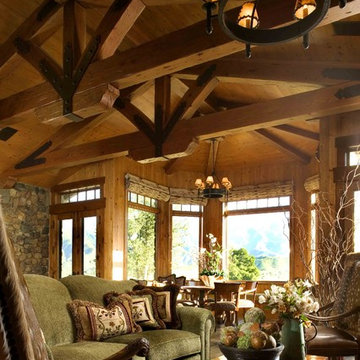
Open beamed ceiling in this new mountain ranch. This is a real working cattle ranch. The rustic beams are handscraped with hand wrought iron straps, custom made for these beams. Ceilings are covered in pine planks, aged with glaze to look old. Soft green comfortable chenille sofas are custom made for the space, as is all the other handscraped furniture. Custom made handwrought iron lighting.
This rustic working walnut ranch in the mountains features natural wood beams, real stone fireplaces with wrought iron screen doors, antiques made into furniture pieces, and a tree trunk bed. All wrought iron lighting, hand scraped wood cabinets, exposed trusses and wood ceilings give this ranch house a warm, comfortable feel. The powder room shows a wrap around mosaic wainscot of local wildflowers in marble mosaics, the master bath has natural reed and heron tile, reflecting the outdoors right out the windows of this beautiful craftman type home. The kitchen is designed around a custom hand hammered copper hood, and the family room's large TV is hidden behind a roll up painting. Since this is a working farm, their is a fruit room, a small kitchen especially for cleaning the fruit, with an extra thick piece of eucalyptus for the counter top.
Project Location: Santa Barbara, California. Project designed by Maraya Interior Design. From their beautiful resort town of Ojai, they serve clients in Montecito, Hope Ranch, Malibu, Westlake and Calabasas, across the tri-county areas of Santa Barbara, Ventura and Los Angeles, south to Hidden Hills- north through Solvang and more.
Project Location: Santa Barbara, California. Project designed by Maraya Interior Design. From their beautiful resort town of Ojai, they serve clients in Montecito, Hope Ranch, Malibu, Westlake and Calabasas, across the tri-county areas of Santa Barbara, Ventura and Los Angeles, south to Hidden Hills- north through Solvang and more.

From the main living area the master bedroom wing is accessed via a library / sitting room, with feature fire place and antique sliding library ladder.

Designer: Honeycomb Home Design
Photographer: Marcel Alain
This new home features open beam ceilings and a ranch style feel with contemporary elements.
Soggiorni country aperti - Foto e idee per arredare
4