Soggiorni contemporanei stile loft - Foto e idee per arredare
Filtra anche per:
Budget
Ordina per:Popolari oggi
141 - 160 di 9.430 foto
1 di 3
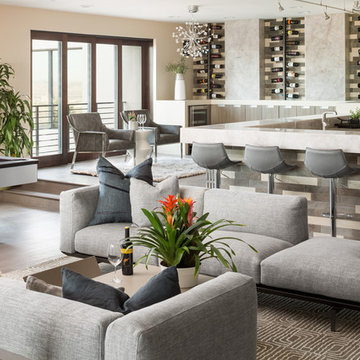
Immagine di un ampio soggiorno contemporaneo stile loft con angolo bar, pareti marroni, parquet scuro e pavimento marrone
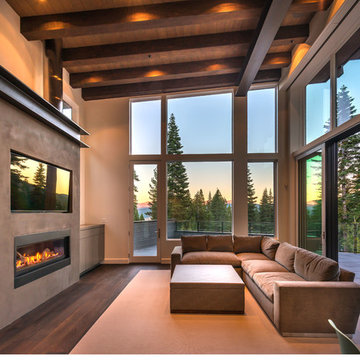
Idee per un soggiorno contemporaneo di medie dimensioni e stile loft con pareti grigie, parquet scuro, parete attrezzata, camino classico e cornice del camino in cemento
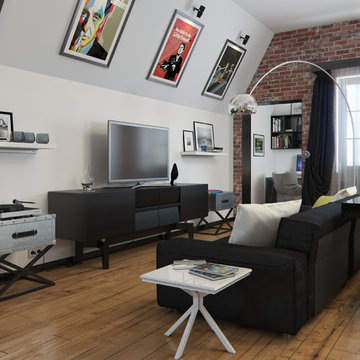
Immagine di un soggiorno minimal stile loft con sala formale, pareti bianche, pavimento in legno massello medio e TV autoportante
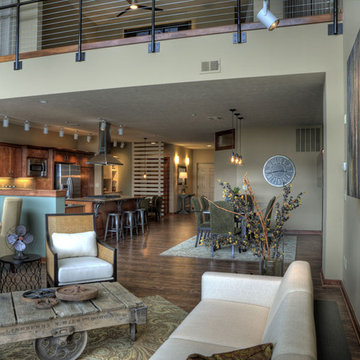
View of Main Floor and Master Bedroom Loft Space - Having an open concept home is sometimes a challenge to make feel cozy but not cluttered. Using area rugs helps to define the living spaces. Here rugs were used in both the dining room and living room to denote the spaces.
Photo courtesy of Fred Lassmann
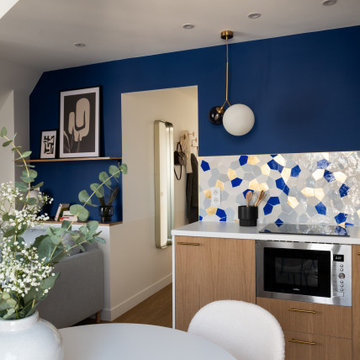
Faire l’acquisition de surfaces sous les toits nécessite parfois une faculté de projection importante, ce qui fut le cas pour nos clients du projet Timbaud.
Initialement configuré en deux « chambres de bonnes », la réunion de ces deux dernières et l’ouverture des volumes a permis de transformer l’ensemble en un appartement deux pièces très fonctionnel et lumineux.
Avec presque 41m2 au sol (29m2 carrez), les rangements ont été maximisés dans tous les espaces avec notamment un grand dressing dans la chambre, la cuisine ouverte sur le salon séjour, et la salle d’eau séparée des sanitaires, le tout baigné de lumière naturelle avec une vue dégagée sur les toits de Paris.
Tout en prenant en considération les problématiques liées au diagnostic énergétique initialement très faible, cette rénovation allie esthétisme, optimisation et performances actuelles dans un soucis du détail pour cet appartement destiné à la location.
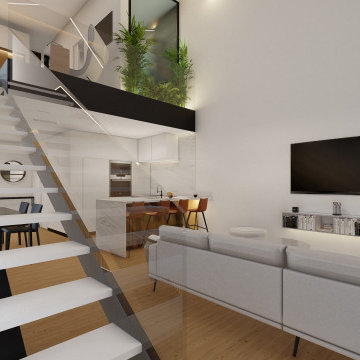
Ispirazione per un soggiorno minimal di medie dimensioni e stile loft con pareti bianche, pavimento in legno massello medio, TV a parete e carta da parati
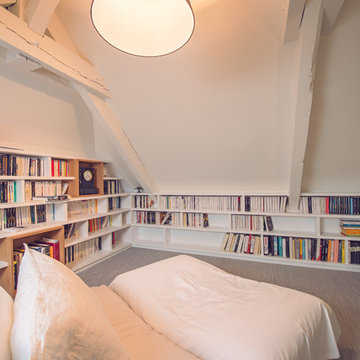
Bibliothèque sur mesure dans petit salon sous combles pour livres de poches.
Elodie Méheust Photographe
Ispirazione per un grande soggiorno contemporaneo stile loft con libreria, pareti bianche, moquette, nessun camino, nessuna TV e pavimento grigio
Ispirazione per un grande soggiorno contemporaneo stile loft con libreria, pareti bianche, moquette, nessun camino, nessuna TV e pavimento grigio

Top floor is comprised of vastly open multipurpose space and a guest bathroom incorporating a steam shower and inside/outside shower.
This multipurpose room can serve as a tv watching area, game room, entertaining space with hidden bar, and cleverly built in murphy bed that can be opened up for sleep overs.
Recessed TV built-in offers extensive storage hidden in three-dimensional cabinet design. Recessed black out roller shades and ripplefold sheer drapes open or close with a touch of a button, offering blacked out space for evenings or filtered Florida sun during the day. Being a 3rd floor this room offers incredible views of Fort Lauderdale just over the tops of palms lining up the streets.
Color scheme in this room is more vibrant and playful, with floors in Brazilian ipe and fabrics in crème. Cove LED ceiling details carry throughout home.
Photography: Craig Denis
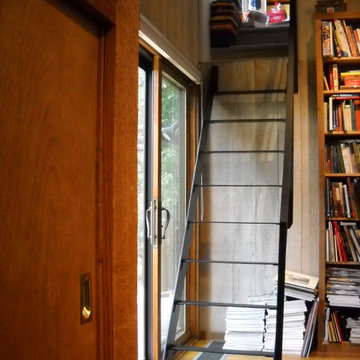
We spiced up this rustic home in Yorktown Heights, NY with a craftsman style metal Ship Ladder. The mixing of the dark metal against the wood shows an undeniable flare fit just for this customers spunky style!
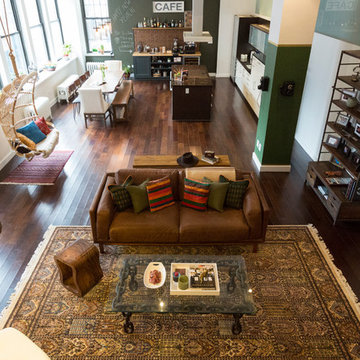
Esempio di un soggiorno contemporaneo di medie dimensioni e stile loft con pareti bianche e parquet scuro
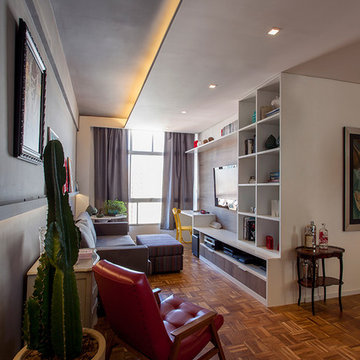
Julia Ribeiro
Idee per un piccolo soggiorno design stile loft con libreria, pareti grigie, parquet chiaro, nessun camino e TV a parete
Idee per un piccolo soggiorno design stile loft con libreria, pareti grigie, parquet chiaro, nessun camino e TV a parete
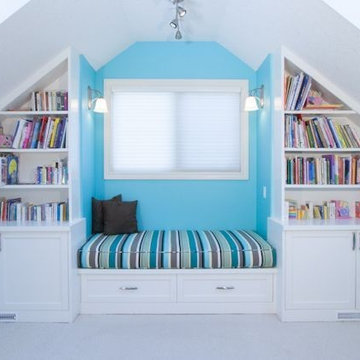
Esempio di un soggiorno design di medie dimensioni e stile loft con pareti blu, moquette e libreria
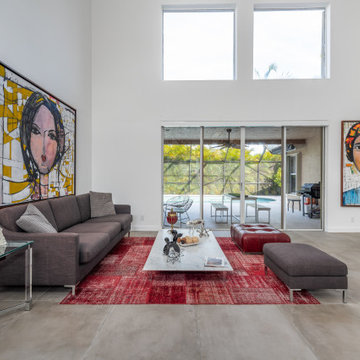
Esempio di un grande soggiorno minimal stile loft con sala formale, pareti bianche, pavimento in cemento, pavimento grigio e soffitto a volta
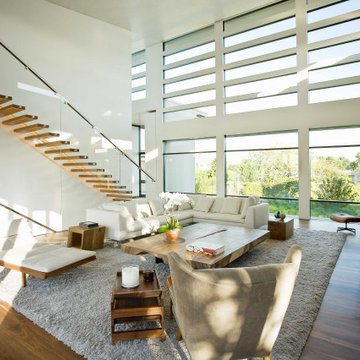
A ground up design and build of a modern seven bedroom primary residence incorporating sustainable design principles built for an international family of four. The concept revolved around the need for environmental sustainability while having plentiful communal spaces to create ease for a vibrant family and their guests. Equally important was that the private spaces functioned as a retreat.
Natural light creates shifting patterns on the opposing wall of the glass paned hallway leading from the main house past the guest bedrooms and to the master suite. Subtle color palette and interior design use contrasting tactile elements to create an environment of luxury and accessibility. The views of the pool and garden through the large and continuous windows enable an ever-present connection to nature.
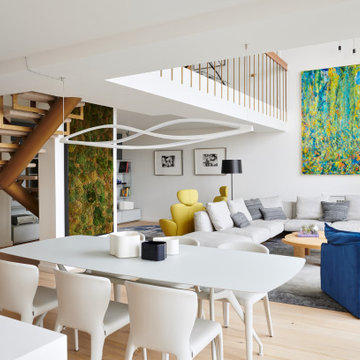
Ispirazione per un grande soggiorno design stile loft con pareti bianche, parquet chiaro e TV nascosta
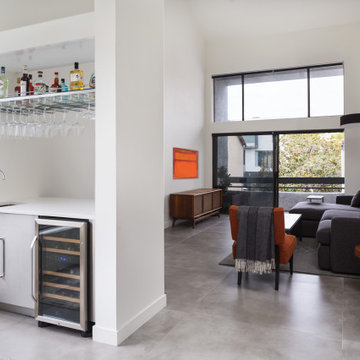
Loft spaces design was always one of my favorite projects back in architecture school day.
After a complete demolition we started putting this loft penthouse back together again under a contemporary design guide lines.
The floors are made of huge 48x48 porcelain tile that looks like acid washed concrete floors.
the once common wet bar was redesigned with stainless steel cabinets and transparent glass shelf.
Above the glass and stainless steel shelf we have a large custom made LED light fixture that illuminates the bar top threw the transparent shelf.
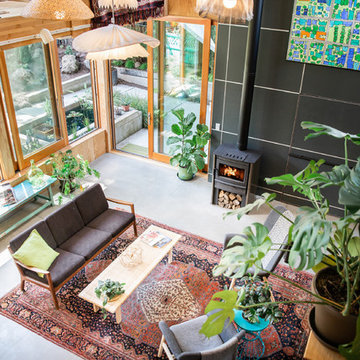
Conceived more similar to a loft type space rather than a traditional single family home, the homeowner was seeking to challenge a normal arrangement of rooms in favor of spaces that are dynamic in all 3 dimensions, interact with the yard, and capture the movement of light and air.
As an artist that explores the beauty of natural objects and scenes, she tasked us with creating a building that was not precious - one that explores the essence of its raw building materials and is not afraid of expressing them as finished.
We designed opportunities for kinetic fixtures, many built by the homeowner, to allow flexibility and movement.
The result is a building that compliments the casual artistic lifestyle of the occupant as part home, part work space, part gallery. The spaces are interactive, contemplative, and fun.
More details to come.
credits:
design: Matthew O. Daby - m.o.daby design
construction: Cellar Ridge Construction
structural engineer: Darla Wall - Willamette Building Solutions
photography: Erin Riddle - KLIK Concepts
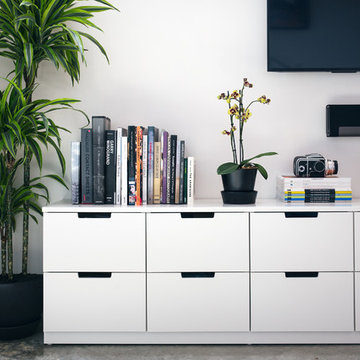
Clean Modern Media Wall below TV
Foto di un piccolo soggiorno contemporaneo stile loft con pareti bianche, pavimento in cemento, TV a parete e pavimento grigio
Foto di un piccolo soggiorno contemporaneo stile loft con pareti bianche, pavimento in cemento, TV a parete e pavimento grigio
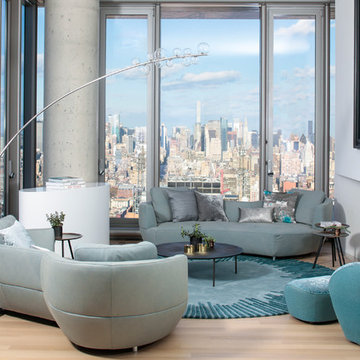
Cabinet Tronix, specialists in high quality TV lift furniture for 15 years, worked closely with Nadine Homann of NHIdesign Studios to create an area where TV could be watched then hidden when needed.
This amazing project was in New York City. The TV lift furniture is the Malibu design with a Benjamin Moore painted finish.
Photography by Eric Striffler Photography. https://www.cabinet-tronix.com/tv-lift-cabinets/malibu-rounded-tv-furniture/
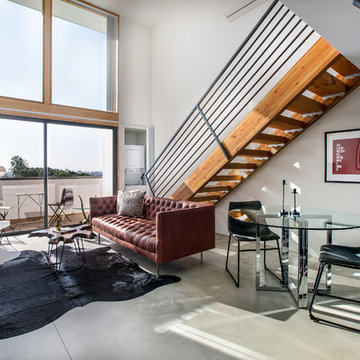
Idee per un soggiorno contemporaneo stile loft con pareti bianche, pavimento in cemento, TV autoportante e pavimento grigio
Soggiorni contemporanei stile loft - Foto e idee per arredare
8